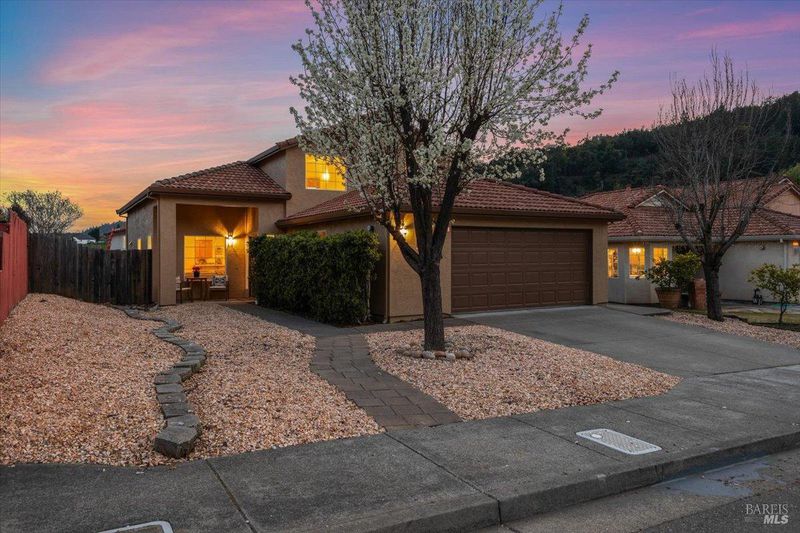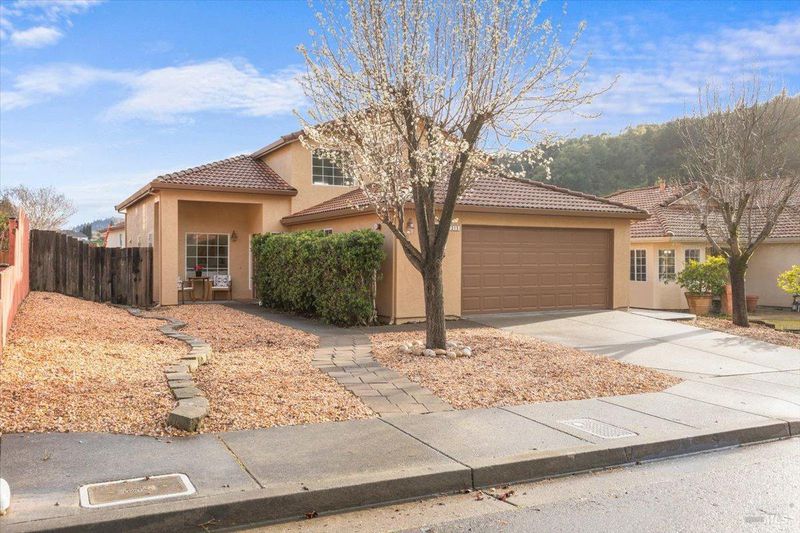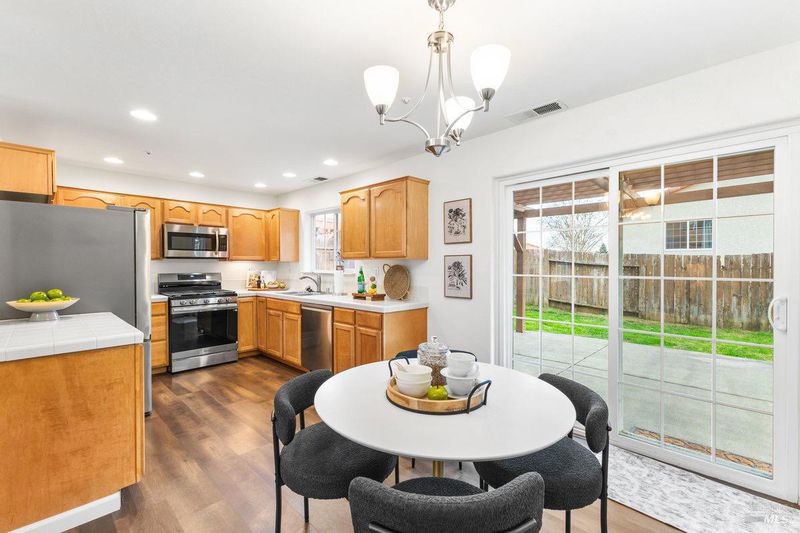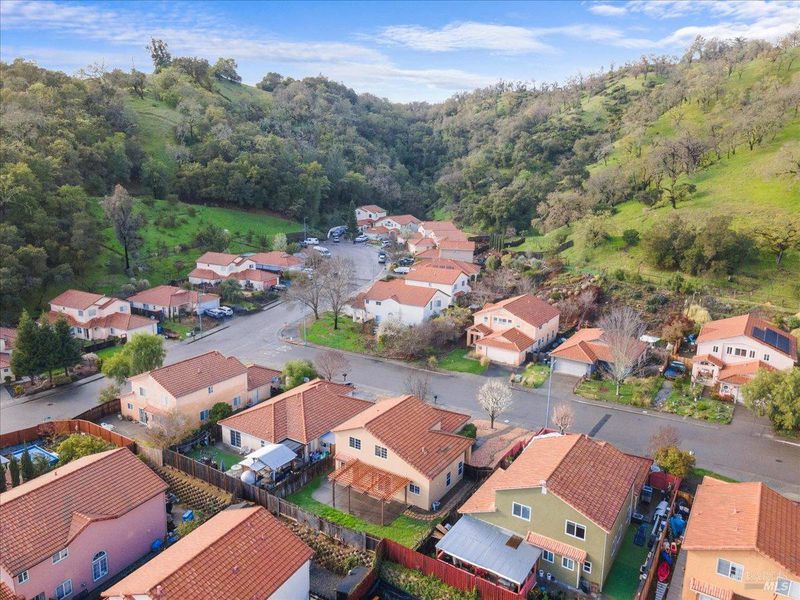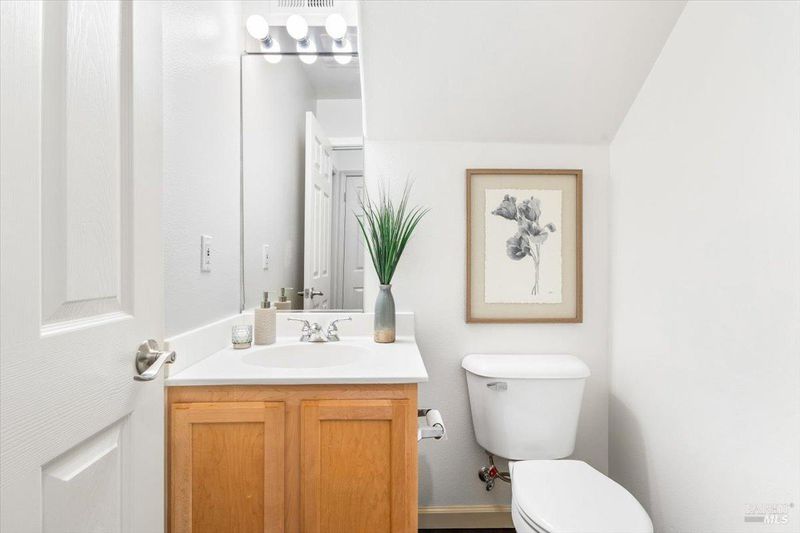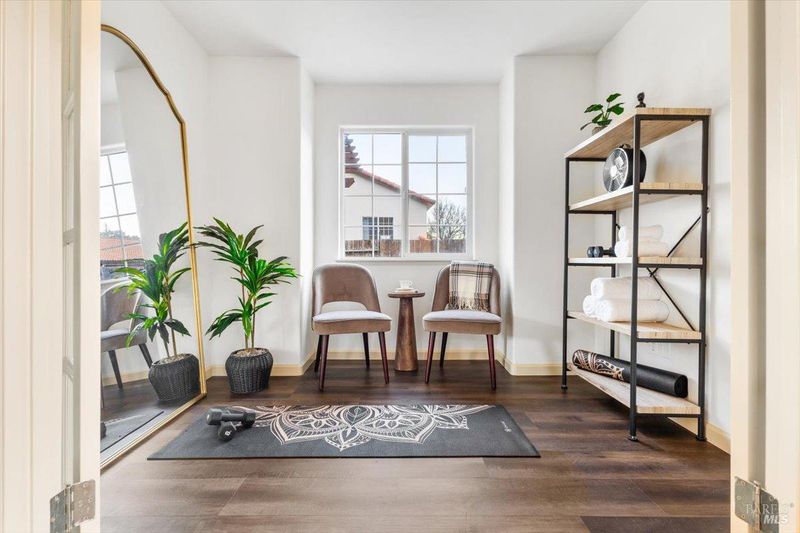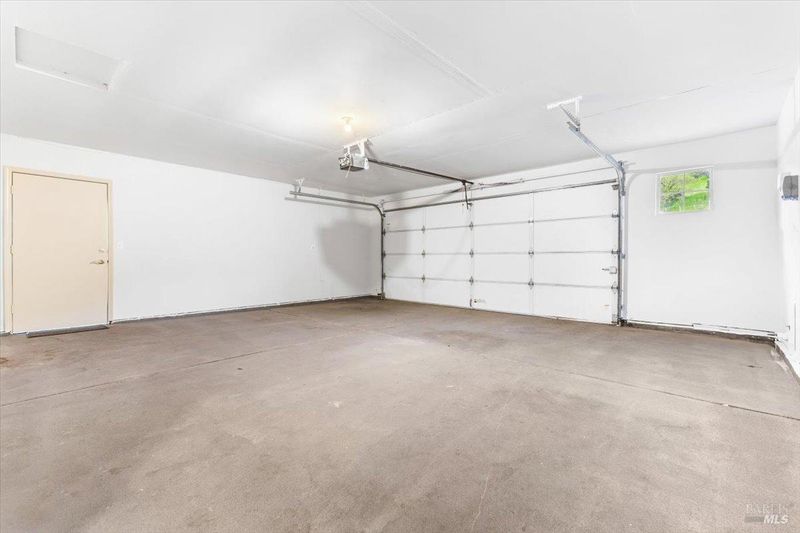
$655,500
1,443
SQ FT
$454
SQ/FT
315 Toscana Circle
@ Portofino Way - Cloverdale
- 3 Bed
- 3 (2/1) Bath
- 2 Park
- 1,443 sqft
- Cloverdale
-

Step into this beautifully updated, spacious two-story residence, perfectly blending convenience and tranquility. The first floor features a primary bedroom with a large walk-in closet. Upstairs are two bedrooms, a full bathroom with double sinks, and a versatile loft/playroom area. The open-concept kitchen flows into the living room with a breakfast bar, perfect for casual dining and entertaining. Enjoy the California sunshine in your fully fenced backyard with an awning for comfortable outdoor relaxation. Located near downtown Cloverdale and Jefferson Elementary School, this home offers easy access to amenities and a peaceful neighborhood feel. Recent upgrades include: Freshly painted exterior and interior Brand new energy-efficient stainless steel kitchen appliances All new interior and exterior decorative light fixtures Additional features include a two-car garage and air conditioning. This is a sweet opportunity! Schedule your visit today and experience the charm and comfort of this exceptional property!
- Days on Market
- 166 days
- Current Status
- Contingent
- Original Price
- $678,000
- List Price
- $655,500
- On Market Date
- Mar 21, 2025
- Contingent Date
- Aug 26, 2025
- Property Type
- Single Family Residence
- Area
- Cloverdale
- Zip Code
- 95425
- MLS ID
- 325022933
- APN
- 116-490-029-000
- Year Built
- 1999
- Stories in Building
- Unavailable
- Possession
- Close Of Escrow
- Data Source
- BAREIS
- Origin MLS System
Jefferson Elementary School
Public K-4 Elementary
Students: 536 Distance: 0.3mi
Cloverdale High School
Public 9-12 Secondary
Students: 377 Distance: 0.5mi
Eagle Creek
Public 9-10
Students: 3 Distance: 0.6mi
Johanna Echols-Hansen High (Continuation) School
Public 9-12 Continuation
Students: 15 Distance: 0.7mi
Washington School
Public 5-8 Middle
Students: 437 Distance: 0.9mi
Cloverdale Seventh-Day Adventist
Private 1-8 Elementary, Religious, Coed
Students: 15 Distance: 2.1mi
- Bed
- 3
- Bath
- 3 (2/1)
- Double Sinks, Sitting Area, Tub, Walk-In Closet, Window
- Parking
- 2
- Attached, Garage Facing Front, Interior Access
- SQ FT
- 1,443
- SQ FT Source
- Assessor Auto-Fill
- Lot SQ FT
- 5,001.0
- Lot Acres
- 0.1148 Acres
- Kitchen
- Breakfast Area, Tile Counter
- Cooling
- Central
- Dining Room
- Breakfast Nook, Dining Bar
- Flooring
- Carpet, Laminate, Linoleum
- Heating
- Central
- Laundry
- Dryer Included, Washer Included
- Upper Level
- Bedroom(s), Full Bath(s), Loft
- Main Level
- Family Room, Full Bath(s), Garage, Primary Bedroom, Partial Bath(s), Street Entrance
- Views
- Hills
- Possession
- Close Of Escrow
- Fee
- $0
MLS and other Information regarding properties for sale as shown in Theo have been obtained from various sources such as sellers, public records, agents and other third parties. This information may relate to the condition of the property, permitted or unpermitted uses, zoning, square footage, lot size/acreage or other matters affecting value or desirability. Unless otherwise indicated in writing, neither brokers, agents nor Theo have verified, or will verify, such information. If any such information is important to buyer in determining whether to buy, the price to pay or intended use of the property, buyer is urged to conduct their own investigation with qualified professionals, satisfy themselves with respect to that information, and to rely solely on the results of that investigation.
School data provided by GreatSchools. School service boundaries are intended to be used as reference only. To verify enrollment eligibility for a property, contact the school directly.
