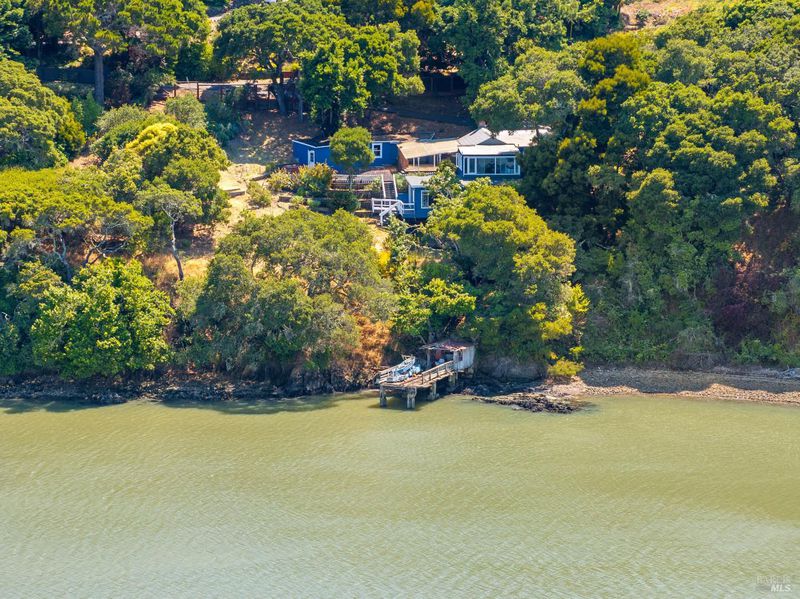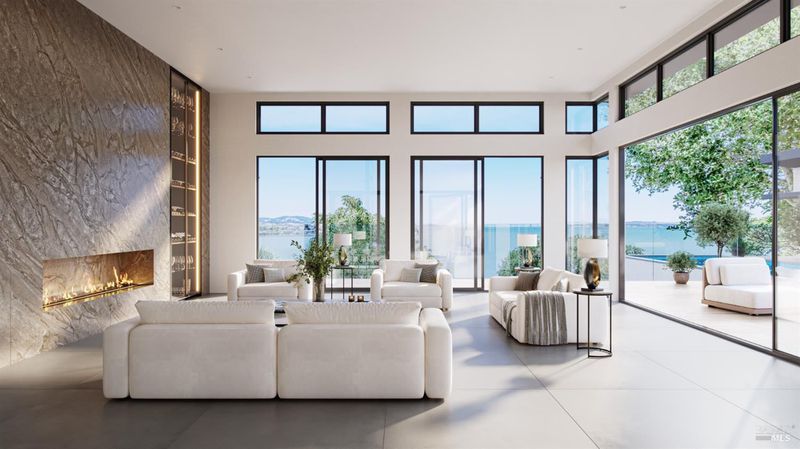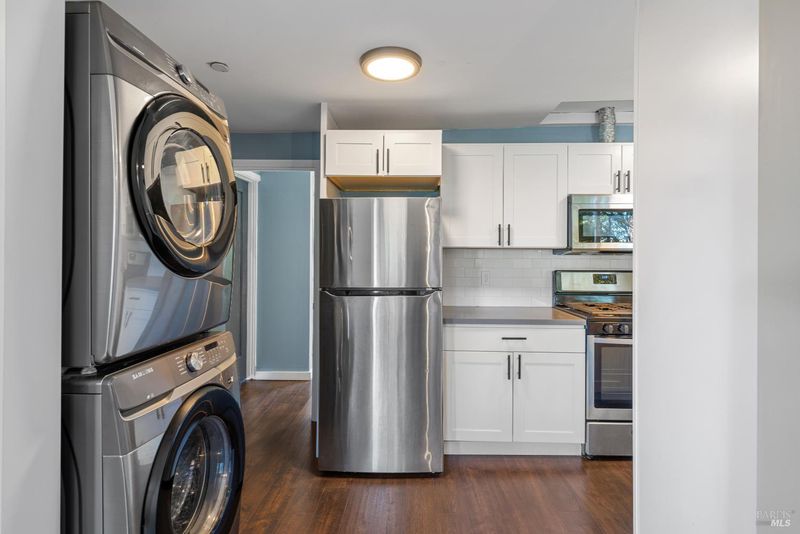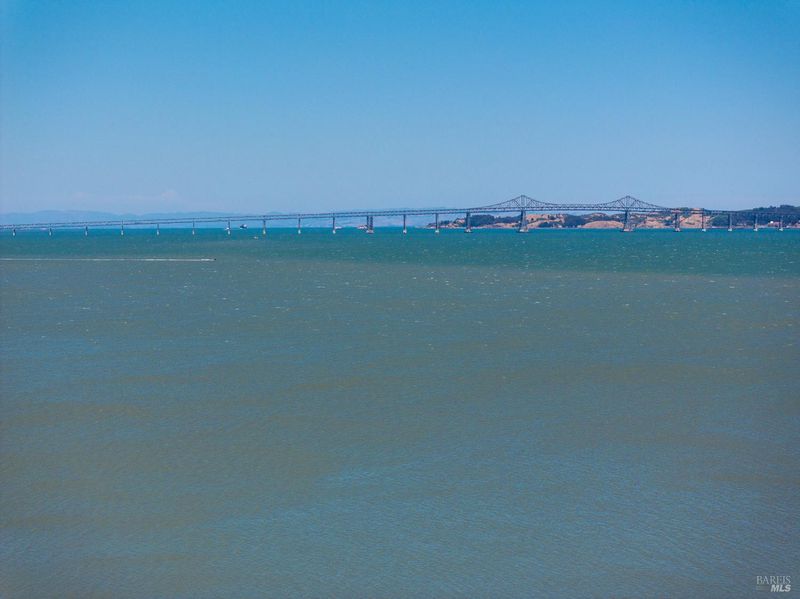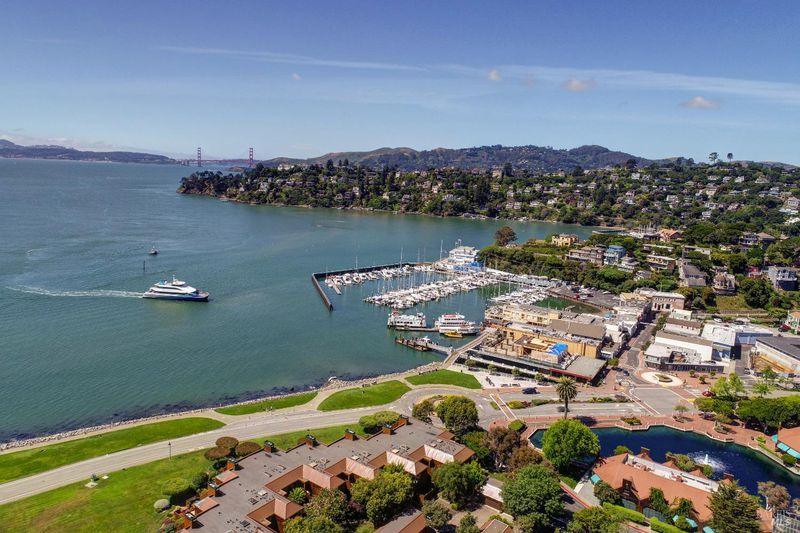
$1,977,000
1,497
SQ FT
$1,321
SQ/FT
4095 Paradise Drive
@ Trestle Glen Blvd - Tiburon
- 2 Bed
- 2 Bath
- 5 Park
- 1,497 sqft
- Tiburon
-

-
Sun Aug 3, 1:00 pm - 4:00 pm
FIRST PUBLIC OPEN HOUSE! Unlimited possibilities await on this exceptional 2+ acre residential site with panoramic views of the Bay, the San Rafael Bridge, and the East Bay skyline.
Unlimited possibilities await on this exceptional 2+ acre residential site with panoramic views of the Bay, the San Rafael Bridge, and the East Bay skyline. Set on a quiet lane off Paradise Drive, this rare waterfront opportunity provides the flexibility to create a one-of-a-kind estate or thoughtfully renovate the existing coastal cottage. A proposed conceptual design reimagines the property as a gated estate with resort-style amenities, blending impressive contemporary architecture with the natural beauty of the Tiburon Peninsula. The current residence is positioned to capture abundant sunlight and scenic views, with mature landscaping and multiple entertaining areas. Inside, the living room features a series of oversized picture windows that frame sweeping views of the Bay. The family room features vaulted ceilings with exposed beams and hardwood floors; French doors open to the covered patio, while sliding barn doors connect to the adjacent living space, creating a flexible area for a formal dining room or media room. Beautifully updated kitchen with stainless steel appliances. On the lower level are two comfortable bedrooms and a second full bathroom. The utilities are already in place, and there are prior entitlements for dock access (Buyer to verify).
- Days on Market
- 1 day
- Current Status
- Active
- Original Price
- $1,977,000
- List Price
- $1,977,000
- On Market Date
- Jul 31, 2025
- Property Type
- Single Family Residence
- Area
- Tiburon
- Zip Code
- 94920
- MLS ID
- 325069528
- APN
- 038-171-61
- Year Built
- 1930
- Stories in Building
- Unavailable
- Possession
- Close Of Escrow
- Data Source
- BAREIS
- Origin MLS System
Del Mar Middle School
Public 6-8 Middle
Students: 540 Distance: 0.9mi
Saint Hilary School
Private K-8 Religious, Nonprofit
Students: 263 Distance: 1.0mi
Bel Aire Elementary School
Public 3-5 Elementary
Students: 459 Distance: 1.5mi
Marin Montessori School
Private PK-9 Montessori, Elementary, Coed
Students: 275 Distance: 1.5mi
Marin Country Day School
Private K-8 Elementary, Nonprofit
Students: 589 Distance: 1.5mi
Reed Elementary School
Public K-2 Elementary
Students: 363 Distance: 1.6mi
- Bed
- 2
- Bath
- 2
- Parking
- 5
- Detached
- SQ FT
- 1,497
- SQ FT Source
- Assessor Auto-Fill
- Lot SQ FT
- 88,300.0
- Lot Acres
- 2.0271 Acres
- Kitchen
- Quartz Counter
- Cooling
- None
- Dining Room
- Formal Area
- Family Room
- Open Beam Ceiling, View
- Living Room
- View
- Flooring
- Simulated Wood
- Heating
- Wall Furnace
- Laundry
- Dryer Included, Inside Area, Washer Included
- Main Level
- Dining Room, Family Room, Full Bath(s), Kitchen, Living Room
- Views
- Bay, Bridges, Hills, Ocean, Panoramic, Water
- Possession
- Close Of Escrow
- Architectural Style
- Contemporary, Cottage, Other
- Fee
- $0
MLS and other Information regarding properties for sale as shown in Theo have been obtained from various sources such as sellers, public records, agents and other third parties. This information may relate to the condition of the property, permitted or unpermitted uses, zoning, square footage, lot size/acreage or other matters affecting value or desirability. Unless otherwise indicated in writing, neither brokers, agents nor Theo have verified, or will verify, such information. If any such information is important to buyer in determining whether to buy, the price to pay or intended use of the property, buyer is urged to conduct their own investigation with qualified professionals, satisfy themselves with respect to that information, and to rely solely on the results of that investigation.
School data provided by GreatSchools. School service boundaries are intended to be used as reference only. To verify enrollment eligibility for a property, contact the school directly.
