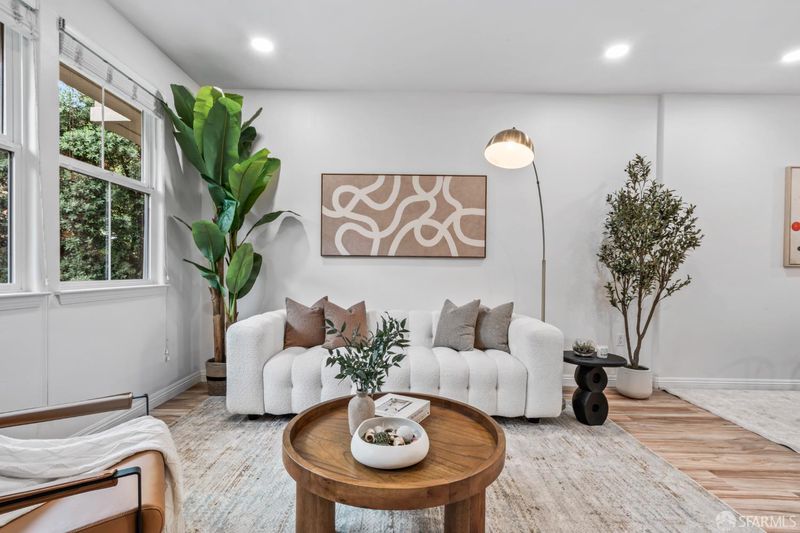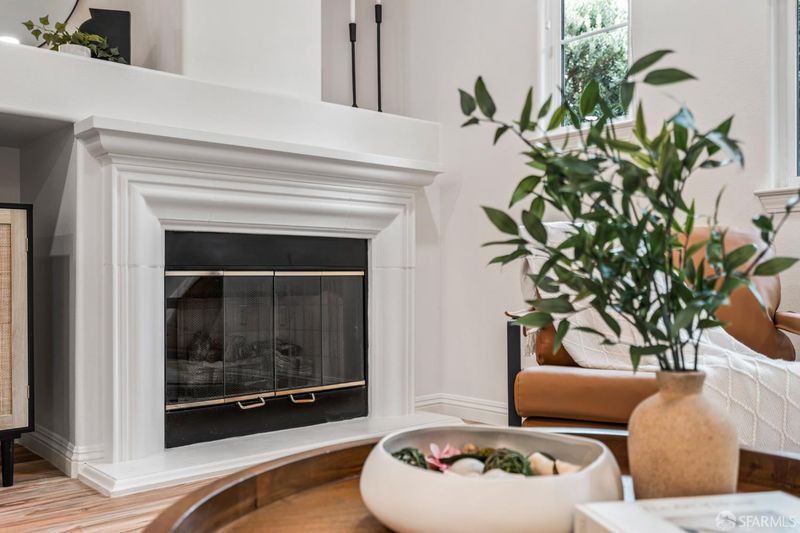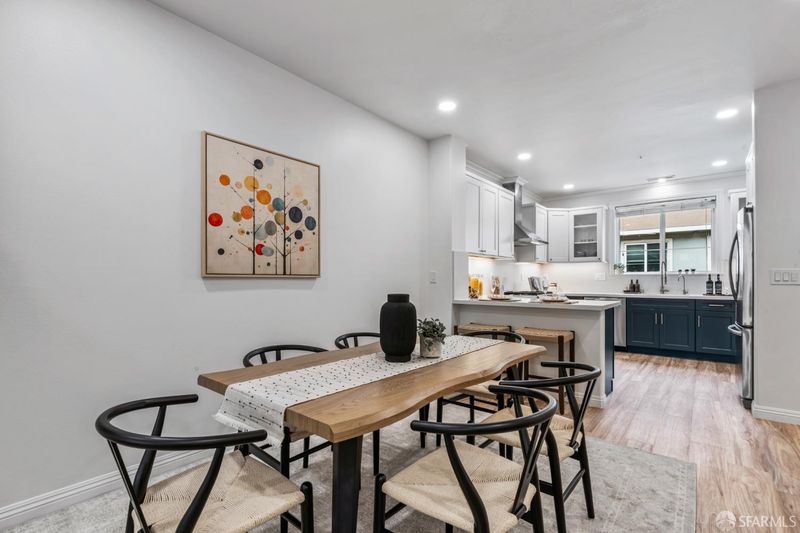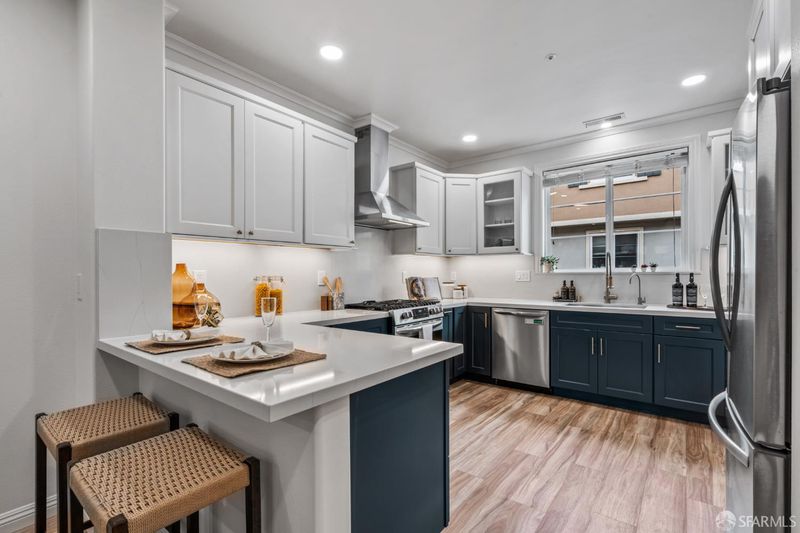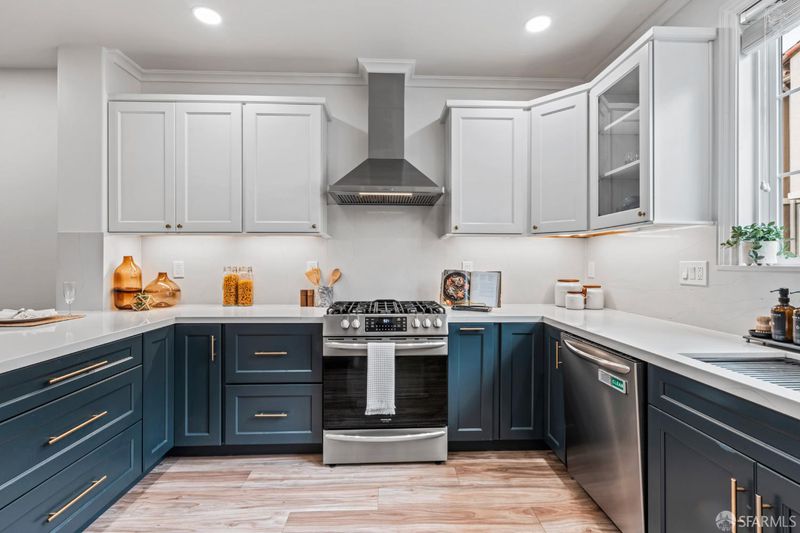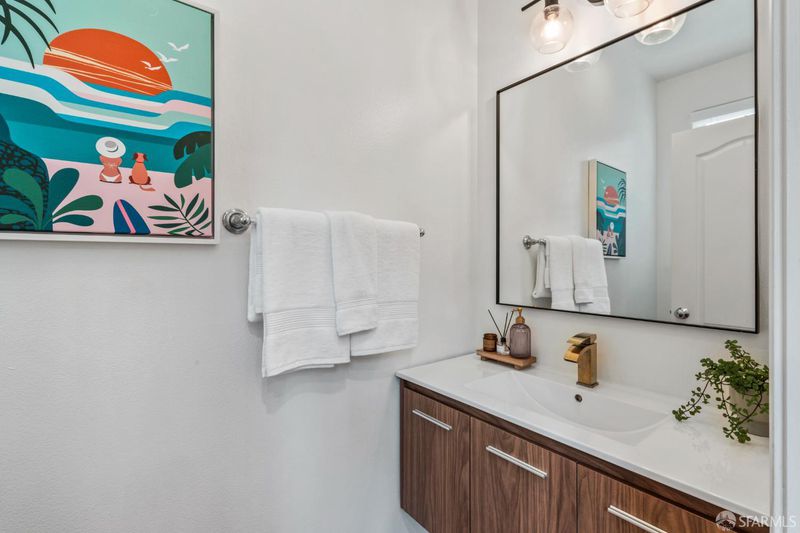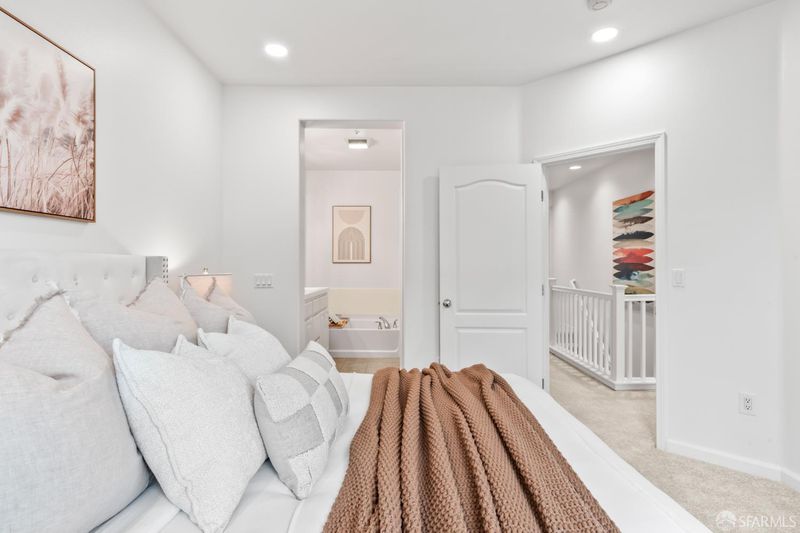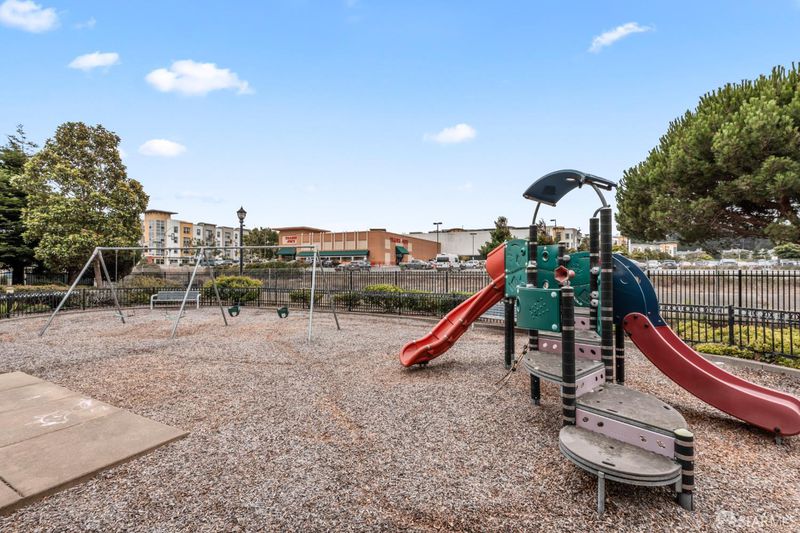
$928,000
1,460
SQ FT
$636
SQ/FT
1231 Isabelle Cir
@ Mission Rd - 12C - South San Francisco, South San Francisco
- 3 Bed
- 2.5 Bath
- 2 Park
- 1,460 sqft
- South San Francisco
-

-
Sat Aug 23, 2:00 pm - 4:00 pm
Join us for our first weekend open house! This stunning 3-Bed, 2.5-Bath townhome is located a short distance from Trader's Joe, Costco, and Bart! Truly a gem waiting for your buyers!
-
Sun Aug 24, 2:00 pm - 4:00 pm
Join us for our first weekend open house! This stunning 3-Bed, 2.5-Bath townhome is located a short distance from Trader's Joe, Costco, and Bart! Truly a gem waiting for your buyers!
Welcome to this stylish 3-Bed, 2.5-bath townhome, offering 1,460 SQFT of thoughtfully designed living space. Built in 2004, this home blends modern updates with a warm, inviting feel. The open-concept main level is the heart of the home, where a fireplace anchors the living & dining area-creating the perfect gathering spot for entertaining or relaxing evenings in. The chef-inspired kitchen showcases chic dual-tone cabinetry, stainless steel appliancesincluding a 5-burner rangeand generous counter space for cooking and hosting with ease. A convenient half bath rounds out this floor. Upstairs, the primary suite, where a spa-like bath awaits with dual vanities, a deep soaking tub & separate shower. Two additional bedroomsone accented with wainscotingshare a full bath, while a laundry closet adds everyday convenience. The home also offers a large 2-car tandem garage with room for storage or home gym. Outside, the community is a serene escape, complete with landscaped green spaces, dog run and a neighborhood playground. Perfectly situated minutes from Costco, Trader Joe's & BART. Commuting is a dream with nearby FWY. For leisure, enjoy a picnic at Alta Loma Park, explore the trails at San Bruno Mountain Ridge, or take advantage of the SSF Library, Parks & Rec Center.
- Days on Market
- 2 days
- Current Status
- Active
- Original Price
- $928,000
- List Price
- $928,000
- On Market Date
- Aug 20, 2025
- Property Type
- Townhouse
- District
- 12C - South San Francisco
- Zip Code
- 94080
- MLS ID
- 425066906
- APN
- 010-460-530
- Year Built
- 2004
- Stories in Building
- 0
- Possession
- Close Of Escrow
- Data Source
- SFAR
- Origin MLS System
El Camino High School
Public 9-12 Secondary
Students: 1267 Distance: 0.1mi
Alta Loma Middle School
Public 6-8 Middle
Students: 700 Distance: 0.4mi
Sunshine Gardens Elementary School
Public K-5 Elementary
Students: 360 Distance: 0.5mi
Buri Buri Elementary School
Public K-5 Elementary
Students: 601 Distance: 0.6mi
Mater Dolorosa
Private K-8 Elementary, Religious, Nonprofit
Students: NA Distance: 0.7mi
Parkway Heights Middle School
Public 6-8 Middle
Students: 614 Distance: 1.0mi
- Bed
- 3
- Bath
- 2.5
- Tub w/Shower Over
- Parking
- 2
- Attached, Tandem Garage
- SQ FT
- 1,460
- SQ FT Source
- Unavailable
- Lot SQ FT
- 624.0
- Lot Acres
- 0.0143 Acres
- Kitchen
- Breakfast Area, Quartz Counter
- Cooling
- None
- Dining Room
- Dining/Living Combo
- Heating
- Central, Fireplace(s)
- Laundry
- Dryer Included, Laundry Closet, Upper Floor, Washer Included
- Upper Level
- Bedroom(s), Full Bath(s), Primary Bedroom
- Main Level
- Dining Room, Kitchen, Living Room, Partial Bath(s)
- Possession
- Close Of Escrow
- Special Listing Conditions
- None
- * Fee
- $450
- Name
- Verano Owners Association
- *Fee includes
- Common Areas
MLS and other Information regarding properties for sale as shown in Theo have been obtained from various sources such as sellers, public records, agents and other third parties. This information may relate to the condition of the property, permitted or unpermitted uses, zoning, square footage, lot size/acreage or other matters affecting value or desirability. Unless otherwise indicated in writing, neither brokers, agents nor Theo have verified, or will verify, such information. If any such information is important to buyer in determining whether to buy, the price to pay or intended use of the property, buyer is urged to conduct their own investigation with qualified professionals, satisfy themselves with respect to that information, and to rely solely on the results of that investigation.
School data provided by GreatSchools. School service boundaries are intended to be used as reference only. To verify enrollment eligibility for a property, contact the school directly.
