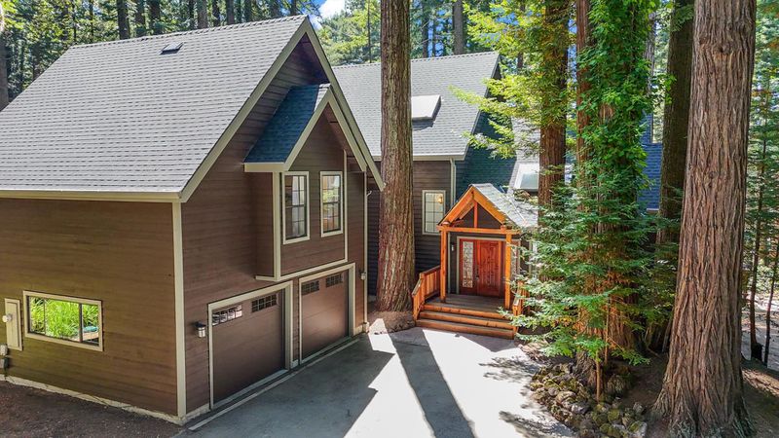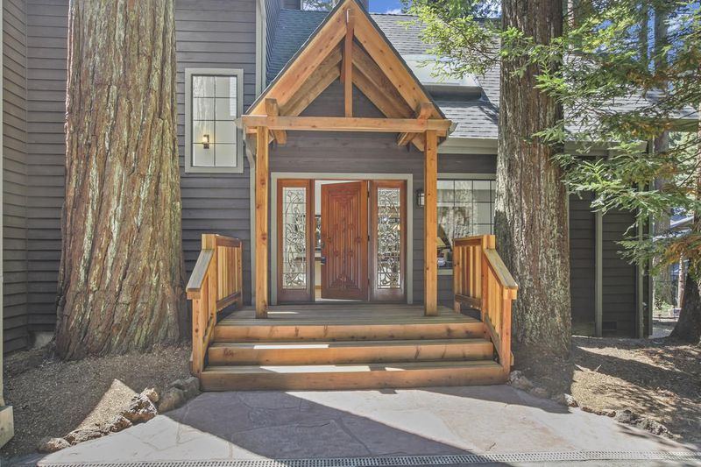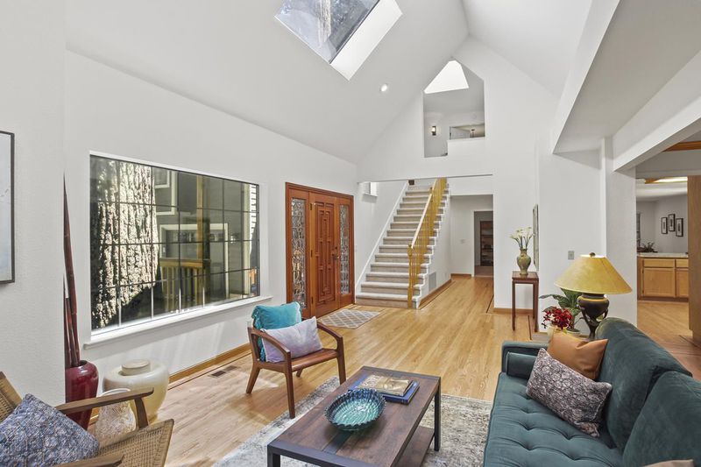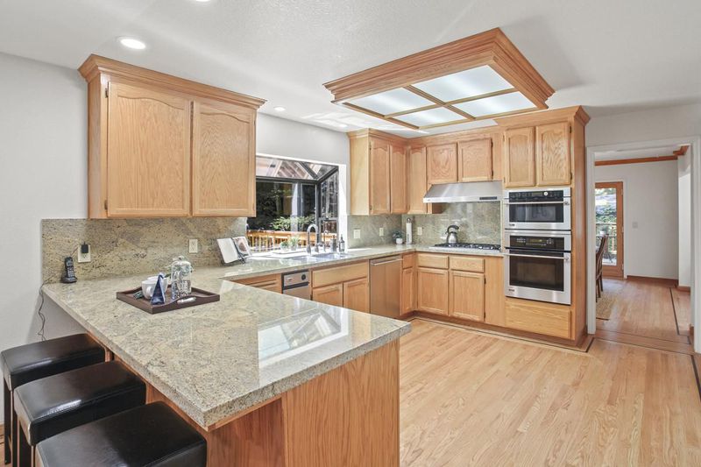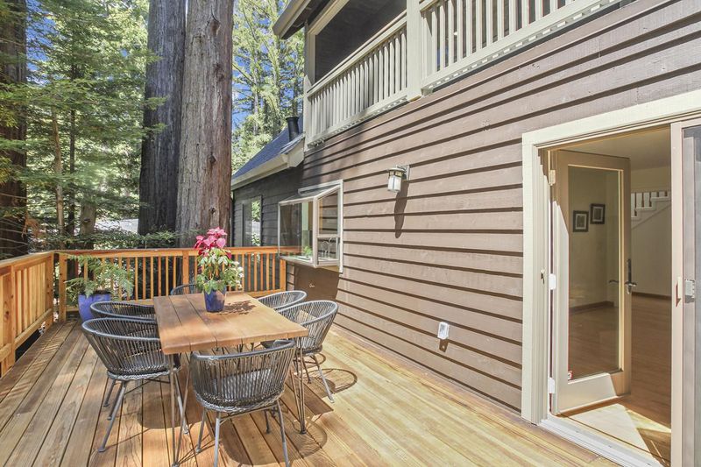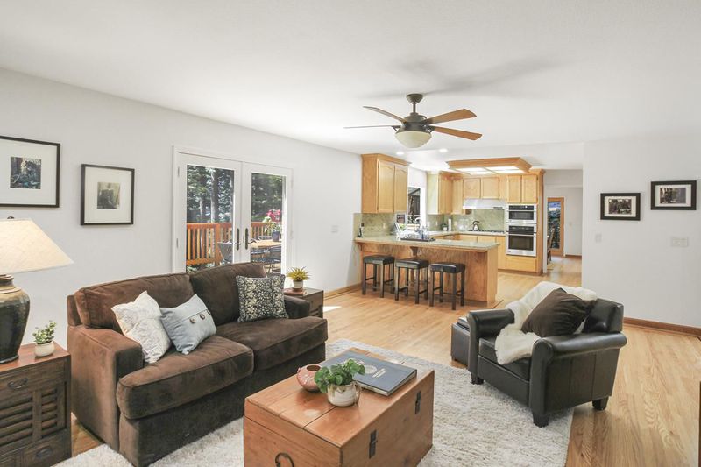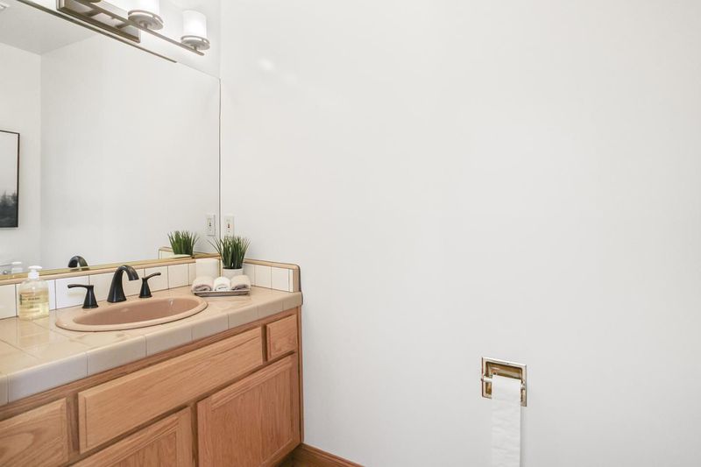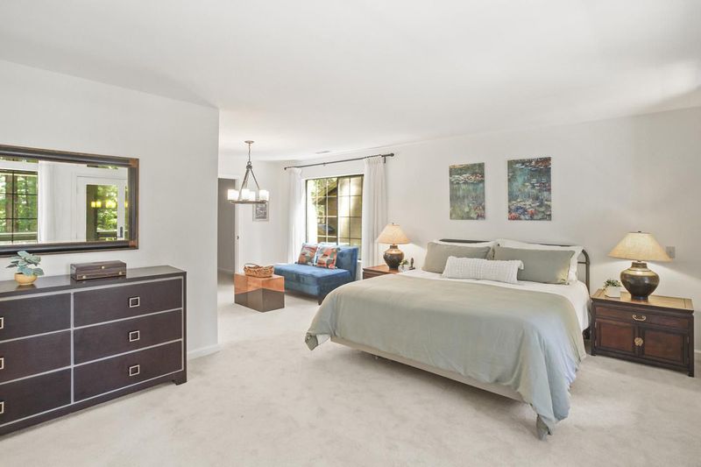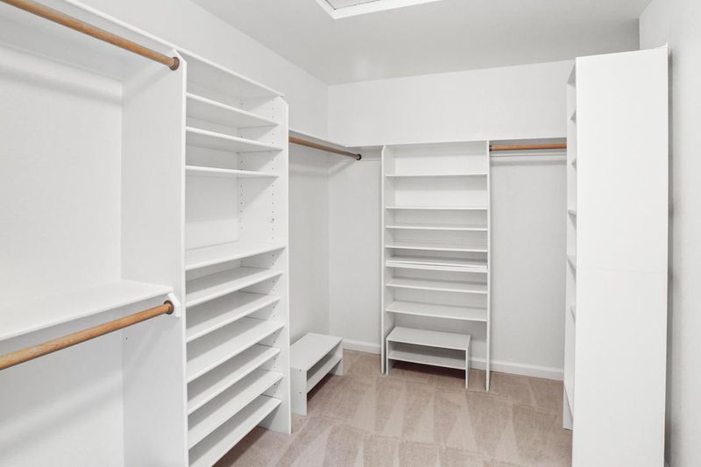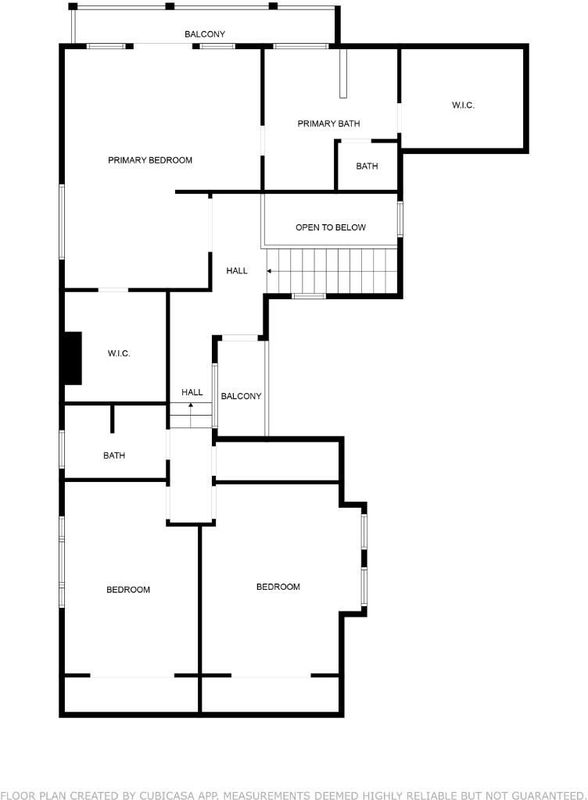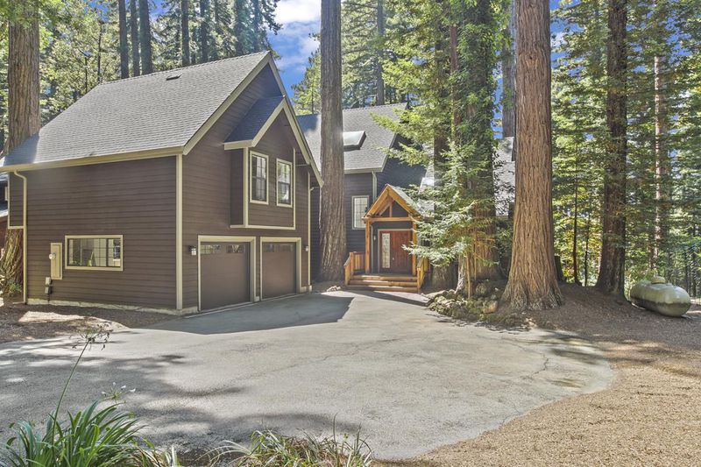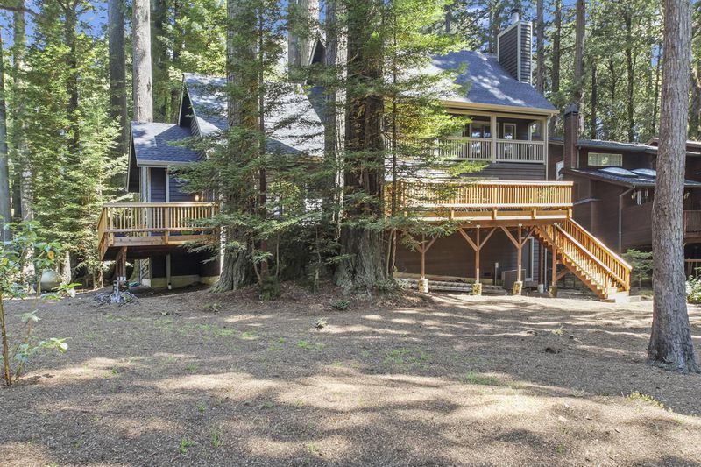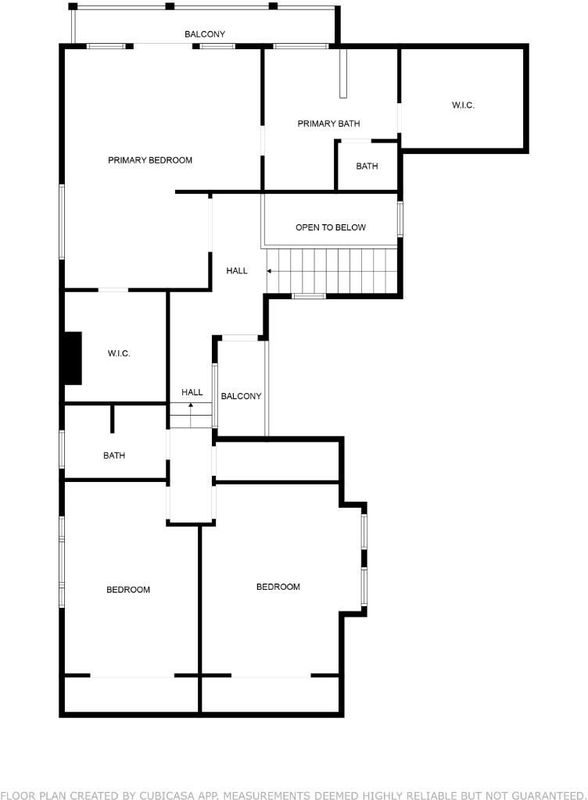
$2,199,000
3,270
SQ FT
$672
SQ/FT
13630 Skyline Boulevard
@ megans lane - 273 - Skyline Area, Woodside
- 3 Bed
- 3 (2/1) Bath
- 2 Park
- 3,270 sqft
- WOODSIDE
-

-
Tue Sep 9, 11:30 am - 2:00 pm
dont miss this one!
Nestled among the redwoods, 13630 Skyline Blvd offers the perfect Woodside retreat. Recently refreshed with a brand-new roof, new decks, refinished hardwood floors, and new carpet, this 3,270 sq ft home is move-in ready. The floorplan includes 3 bedrooms plus a dedicated office, a huge main suite, and spacious living areas that balance privacy with flow. A 2-car garage provides convenience, while the 0.56-acre lot delivers peace and room to grow. Located in the Kings Mountain Elementary boundary, this home offers the serenity of mountain living with the accessibility buyers wantjust 15 minutes to Hwy 280 at 92 and 45 minutes to SFO. Whether youre seeking a full-time residence or a weekend retreat, this property combines natural beauty, thoughtful updates, and everyday practicality in one of the Peninsulas most desirable settings.
- Days on Market
- 6 days
- Current Status
- Active
- Original Price
- $2,199,000
- List Price
- $2,199,000
- On Market Date
- Sep 2, 2025
- Property Type
- Single Family Home
- Area
- 273 - Skyline Area
- Zip Code
- 94062
- MLS ID
- ML82019950
- APN
- 067-060-360
- Year Built
- 1990
- Stories in Building
- 2
- Possession
- Unavailable
- Data Source
- MLSL
- Origin MLS System
- MLSListings, Inc.
Kings Mountain Elementary School
Public K-5 Elementary
Students: 57 Distance: 1.5mi
Canyon Oaks Youth Center
Public 8-12 Opportunity Community
Students: 8 Distance: 3.4mi
Woodside Elementary School
Public K-8 Elementary
Students: 408 Distance: 3.9mi
Bright Horizon Chinese School
Private K-5 Elementary, Coed
Students: 149 Distance: 4.0mi
Roy Cloud Elementary School
Public K-8 Elementary
Students: 811 Distance: 4.0mi
Emerald Hills Academy
Private 1-12
Students: NA Distance: 4.0mi
- Bed
- 3
- Bath
- 3 (2/1)
- Double Sinks, Full on Ground Floor, Primary - Stall Shower(s), Primary - Tub with Jets, Showers over Tubs - 2+
- Parking
- 2
- Attached Garage
- SQ FT
- 3,270
- SQ FT Source
- Unavailable
- Lot SQ FT
- 24,379.0
- Lot Acres
- 0.559665 Acres
- Kitchen
- Cooktop - Gas, Countertop - Granite, Hood Over Range, Oven - Double, Pantry, Refrigerator, Trash Compactor
- Cooling
- None
- Dining Room
- Formal Dining Room
- Disclosures
- Natural Hazard Disclosure
- Family Room
- Separate Family Room
- Flooring
- Carpet, Hardwood
- Foundation
- Concrete Perimeter and Slab
- Fire Place
- Gas Starter, Living Room, Wood Burning
- Heating
- Central Forced Air - Gas, Propane
- Laundry
- In Utility Room
- Views
- Forest / Woods
- Fee
- Unavailable
MLS and other Information regarding properties for sale as shown in Theo have been obtained from various sources such as sellers, public records, agents and other third parties. This information may relate to the condition of the property, permitted or unpermitted uses, zoning, square footage, lot size/acreage or other matters affecting value or desirability. Unless otherwise indicated in writing, neither brokers, agents nor Theo have verified, or will verify, such information. If any such information is important to buyer in determining whether to buy, the price to pay or intended use of the property, buyer is urged to conduct their own investigation with qualified professionals, satisfy themselves with respect to that information, and to rely solely on the results of that investigation.
School data provided by GreatSchools. School service boundaries are intended to be used as reference only. To verify enrollment eligibility for a property, contact the school directly.
