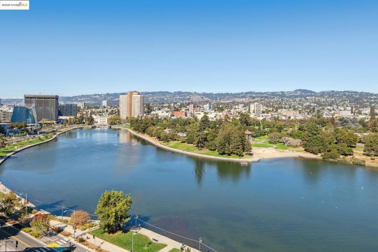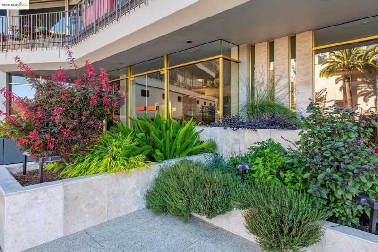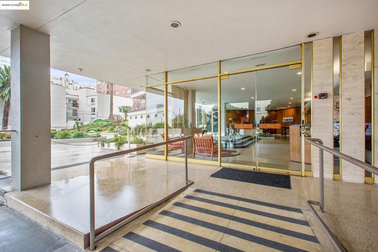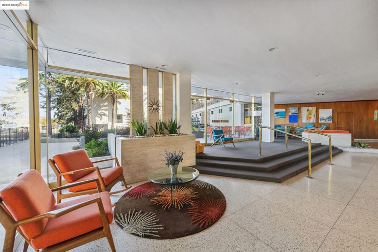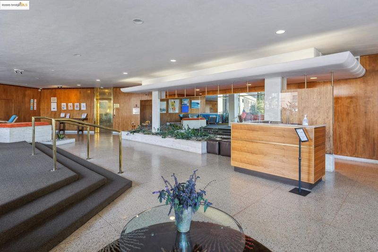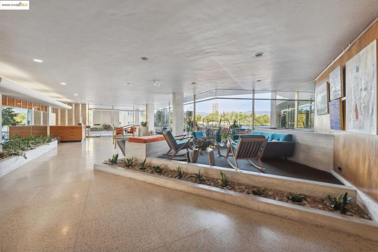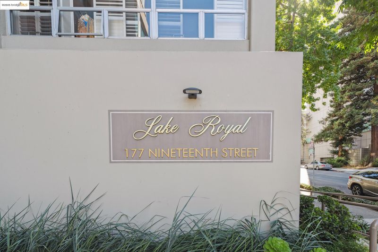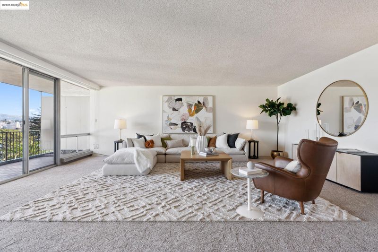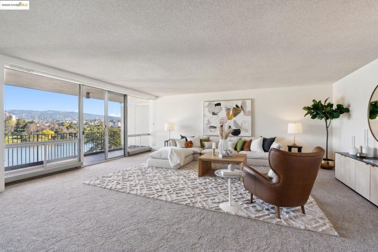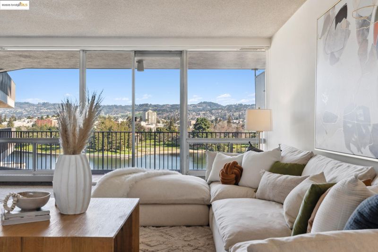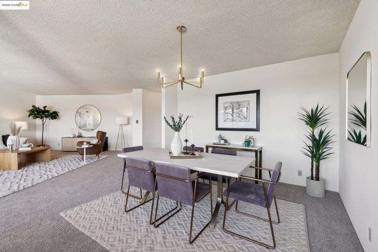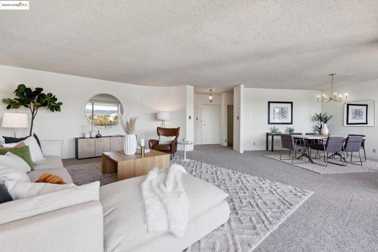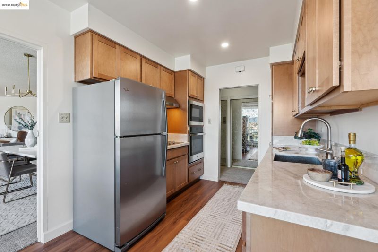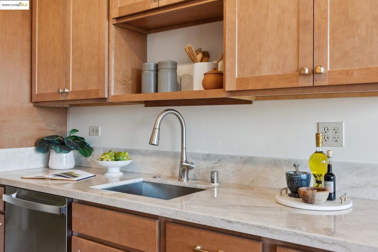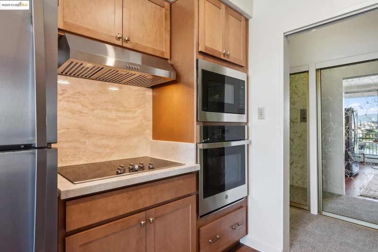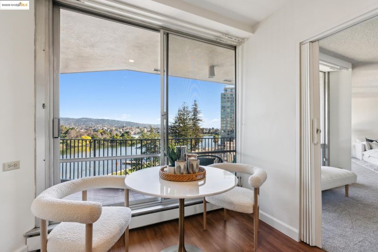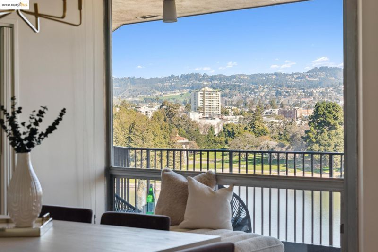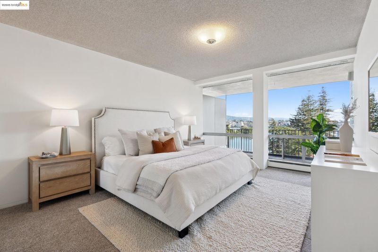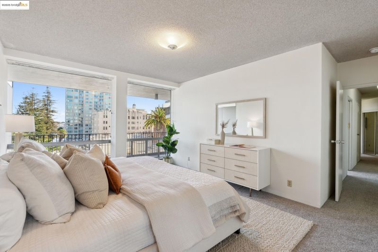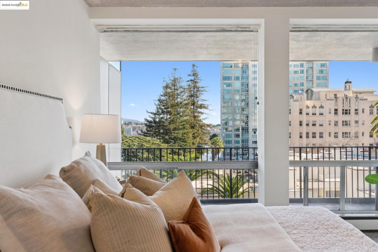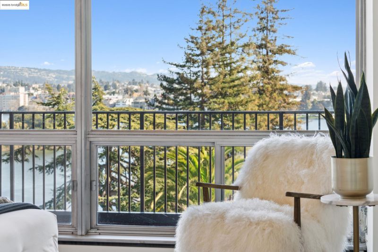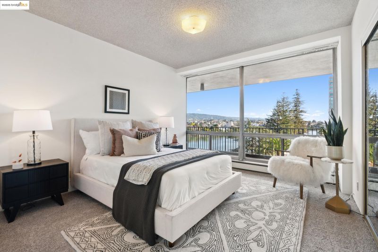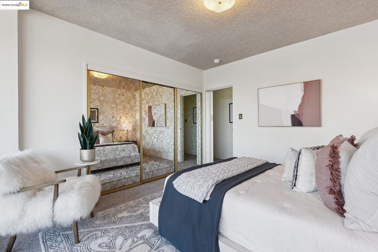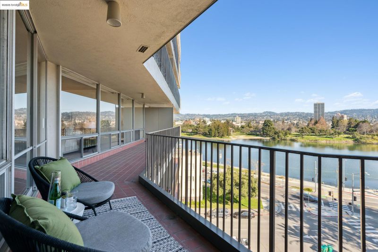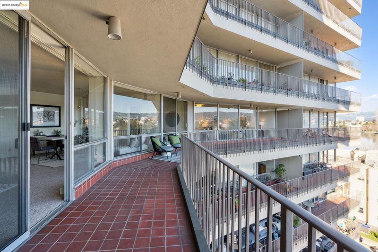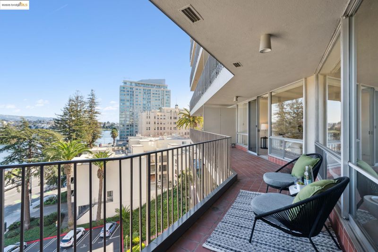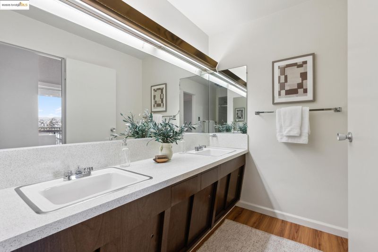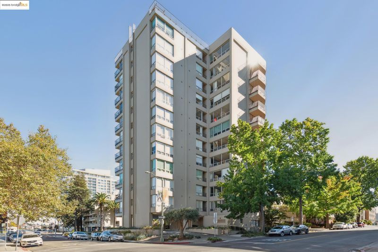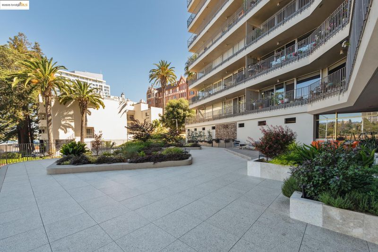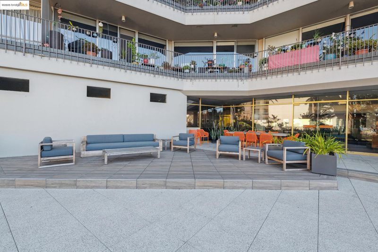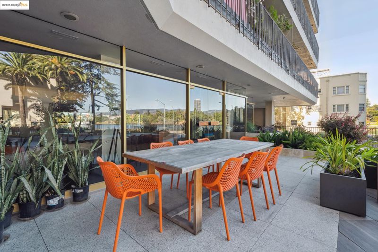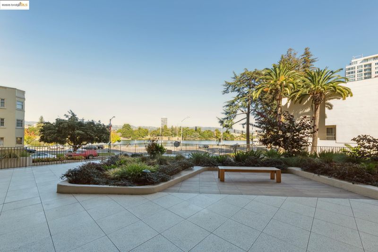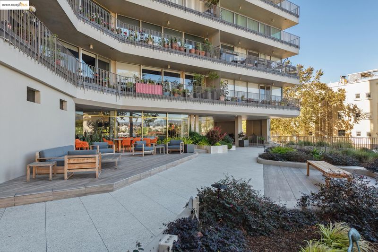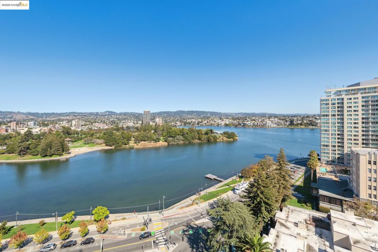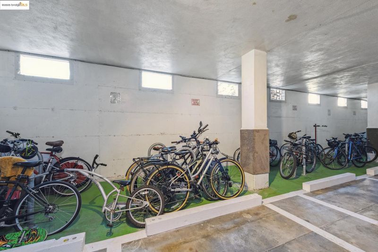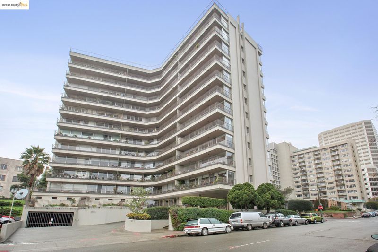
$895,000
1,585
SQ FT
$565
SQ/FT
177 19Th St, #5A
@ Lakeside - Lake Merritt, Oakland
- 2 Bed
- 2 Bath
- 1 Park
- 1,585 sqft
- Oakland
-

This spacious fifth floor CO-OP condo offers breathtaking, expansive views of Lake Merritt from every window, and from the long balcony that spans the length of the unit. The remodeled eat-in kitchen, fresh paint, new carpet, new modern light fixtures, and open living areas create a warm and inviting space to call home. Two spacious bedrooms have generous closets, and views, and there's ample hall closets as well. This luxe co-op unit includes one parking space, guest parking, bicycle storage, roof-top access. Water and heat included in dues. Also included are on-site management, maintenance & custodian staff, and 24-hr front desk concierge. $19M seismic retrofit in 2019. Enjoy walks around Lake Merritt, access near to BART, bus, restaurants, museum, and the farmers market. Truly an urban luxe lifestyle.
- Current Status
- New
- Original Price
- $895,000
- List Price
- $895,000
- On Market Date
- Aug 1, 2025
- Property Type
- Condominium
- D/N/S
- Lake Merritt
- Zip Code
- 94612
- MLS ID
- 41106754
- APN
- 863377
- Year Built
- 1959
- Stories in Building
- 3
- Possession
- Close Of Escrow
- Data Source
- MAXEBRDI
- Origin MLS System
- Bridge AOR
Clickstudy International
Private 9-12 Coed
Students: NA Distance: 0.2mi
Starlite School
Private K Preschool Early Childhood Center, Elementary, Coed
Students: 96 Distance: 0.2mi
Envision Academy For Arts & Technology
Charter 9-12 High
Students: 385 Distance: 0.3mi
American Indian Public Charter School Ii
Charter K-8 Elementary
Students: 794 Distance: 0.4mi
American Indian Public Charter School
Charter 6-8 Combined Elementary And Secondary, Coed
Students: 161 Distance: 0.4mi
Lincoln Elementary School
Public K-5 Elementary
Students: 750 Distance: 0.4mi
- Bed
- 2
- Bath
- 2
- Parking
- 1
- Space Per Unit - 1, Guest, Garage Door Opener
- SQ FT
- 1,585
- SQ FT Source
- Public Records
- Lot SQ FT
- 19,600.0
- Lot Acres
- 0.45 Acres
- Pool Info
- None
- Kitchen
- Dishwasher, Electric Range, Refrigerator, Breakfast Nook, Counter - Solid Surface, Eat-in Kitchen, Electric Range/Cooktop, Disposal, Updated Kitchen
- Cooling
- None
- Disclosures
- Rent Control, Restaurant Nearby, Disclosure Package Avail
- Entry Level
- 5
- Exterior Details
- Unit Faces Street, No Yard
- Flooring
- Vinyl, Carpet
- Foundation
- Fire Place
- None
- Heating
- Baseboard
- Laundry
- Common Area
- Upper Level
- Other
- Main Level
- Other
- Views
- Hills, Lake
- Possession
- Close Of Escrow
- Architectural Style
- Contemporary
- Non-Master Bathroom Includes
- Solid Surface, Double Vanity
- Construction Status
- Existing
- Additional Miscellaneous Features
- Unit Faces Street, No Yard
- Location
- Rectangular Lot
- Pets
- Other
- Roof
- Other
- Fee
- $1,506
MLS and other Information regarding properties for sale as shown in Theo have been obtained from various sources such as sellers, public records, agents and other third parties. This information may relate to the condition of the property, permitted or unpermitted uses, zoning, square footage, lot size/acreage or other matters affecting value or desirability. Unless otherwise indicated in writing, neither brokers, agents nor Theo have verified, or will verify, such information. If any such information is important to buyer in determining whether to buy, the price to pay or intended use of the property, buyer is urged to conduct their own investigation with qualified professionals, satisfy themselves with respect to that information, and to rely solely on the results of that investigation.
School data provided by GreatSchools. School service boundaries are intended to be used as reference only. To verify enrollment eligibility for a property, contact the school directly.
