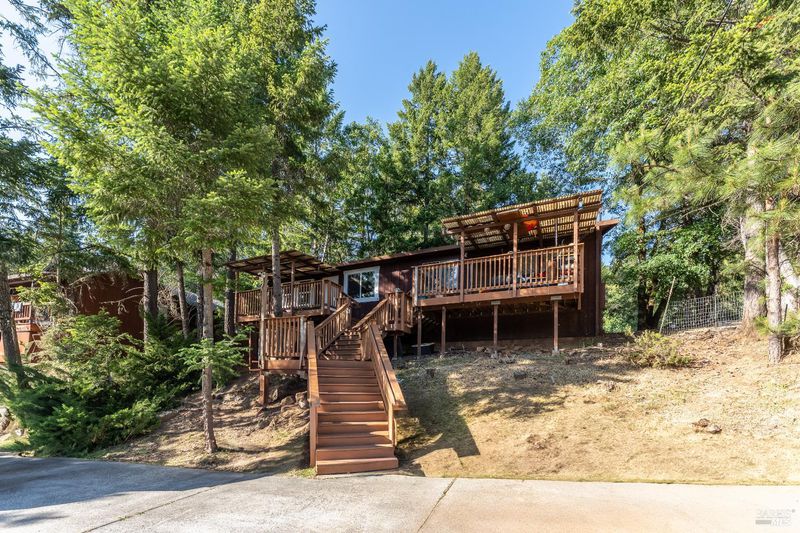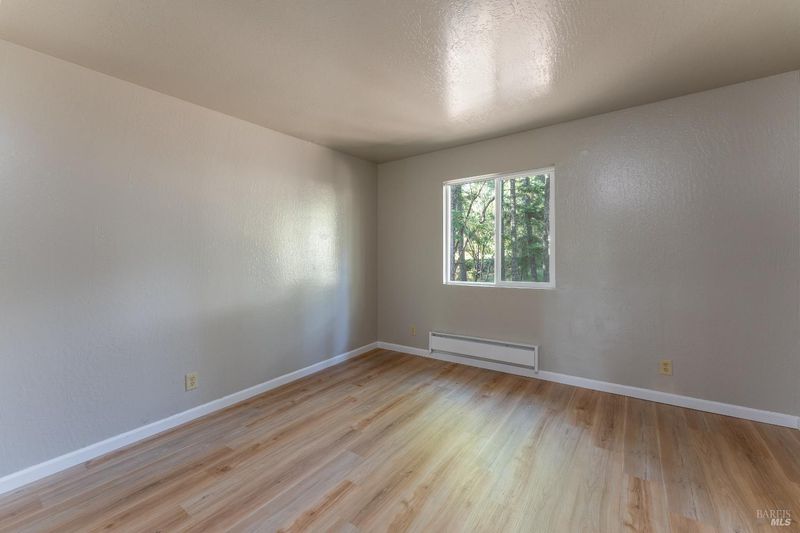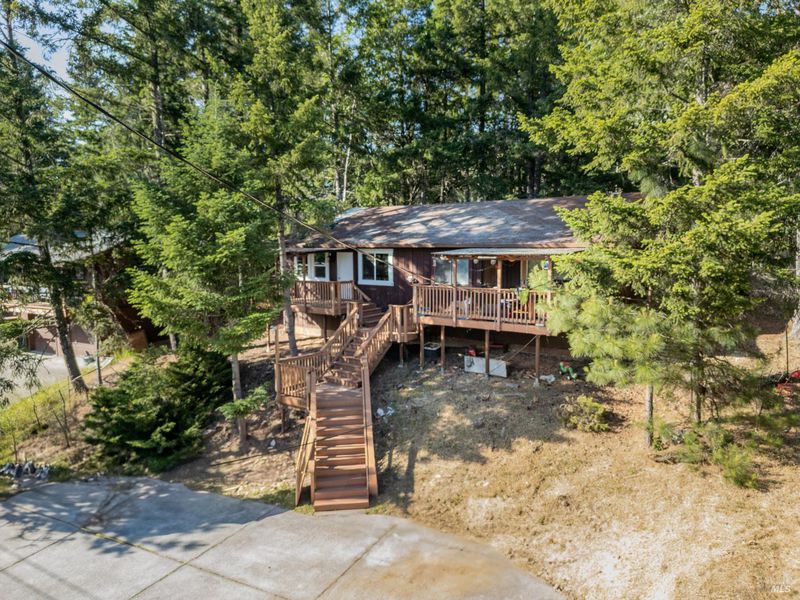
$275,000
1,632
SQ FT
$169
SQ/FT
1608 Daphne Drive
@ Daphne Way - Willits
- 4 Bed
- 2 Bath
- 4 Park
- 1,632 sqft
- Willits
-

Smart Investment Opportunity - Live in One, Rent the Other! This well-designed duplex offers the perfect blend of comfort, efficiency, and long-term potential. Unit B has been completely remodeled and is move-in ready with all appliances included. Fantastic option for a new homeowner looking to offset expenses or an investor building financial resilience. The layout of both units has received great feedback for its excellent flow and lack of wasted space, making the most of every square foot. Decking is composite decking with covered front porches for each unit. Unit B Highlights: Fully upgraded kitchen with electric stove/range, recycling vent hood, stainless steel refrigerator, dishwasher, and garbage disposal. Cozy wood stove, new windows, fresh paint, and new flooring. Electric baseboard heaters. Stylish bathroom with shower over tub, and new vanity. Convenient new stack able washer and dryer. Unit A is maintained with more of an original condition and currently occupied by a reliable long-term tenant, providing immediate rental income for the new owner. Live in the upgraded unit while generating steady revenue from the other this is a turnkey opportunity to build equity and invest wisely in a property with proven appeal.
- Days on Market
- 69 days
- Current Status
- Contingent
- Original Price
- $275,000
- List Price
- $275,000
- On Market Date
- Jun 5, 2025
- Contingent Date
- Aug 22, 2025
- Property Type
- Single Family Residence
- Area
- Willits
- Zip Code
- 95490
- MLS ID
- 325050812
- APN
- 098-012-07-01
- Year Built
- 1984
- Stories in Building
- Unavailable
- Possession
- Close Of Escrow
- Data Source
- BAREIS
- Origin MLS System
Willits High School
Public 9-12 Secondary
Students: 415 Distance: 2.8mi
Sanhedrin High School
Public 9-12 Continuation
Students: 54 Distance: 2.9mi
Brookside Elementary School
Public K-2 Elementary
Students: 384 Distance: 2.9mi
Sanhedrin Alternative
Public 9-12
Students: 55 Distance: 2.9mi
Willits Adult
Public n/a
Students: NA Distance: 2.9mi
Willits Elementary Charter School
Charter K-5
Students: 139 Distance: 3.2mi
- Bed
- 4
- Bath
- 2
- Parking
- 4
- No Garage
- SQ FT
- 1,632
- SQ FT Source
- Assessor Agent-Fill
- Lot SQ FT
- 9,200.0
- Lot Acres
- 0.2112 Acres
- Kitchen
- Laminate Counter
- Cooling
- Other
- Dining Room
- Space in Kitchen
- Living Room
- Deck Attached
- Flooring
- Vinyl, Other
- Foundation
- Concrete Perimeter
- Fire Place
- Raised Hearth, Wood Burning, Wood Stove
- Heating
- Baseboard, Wood Stove
- Laundry
- Washer/Dryer Stacked Included
- Main Level
- Bedroom(s), Full Bath(s), Kitchen, Living Room, Street Entrance
- Possession
- Close Of Escrow
- Architectural Style
- Other
- Fee
- $0
MLS and other Information regarding properties for sale as shown in Theo have been obtained from various sources such as sellers, public records, agents and other third parties. This information may relate to the condition of the property, permitted or unpermitted uses, zoning, square footage, lot size/acreage or other matters affecting value or desirability. Unless otherwise indicated in writing, neither brokers, agents nor Theo have verified, or will verify, such information. If any such information is important to buyer in determining whether to buy, the price to pay or intended use of the property, buyer is urged to conduct their own investigation with qualified professionals, satisfy themselves with respect to that information, and to rely solely on the results of that investigation.
School data provided by GreatSchools. School service boundaries are intended to be used as reference only. To verify enrollment eligibility for a property, contact the school directly.






















