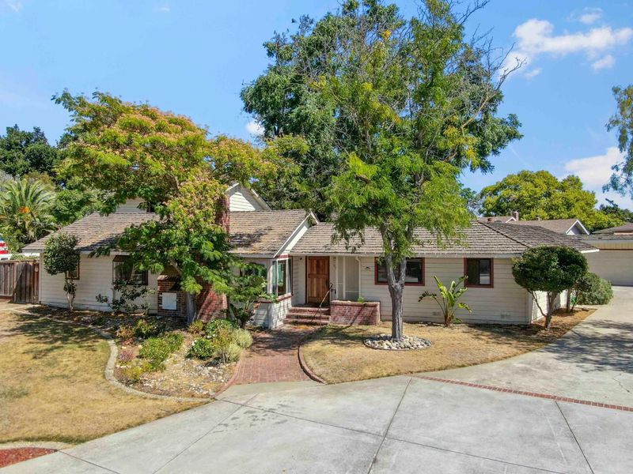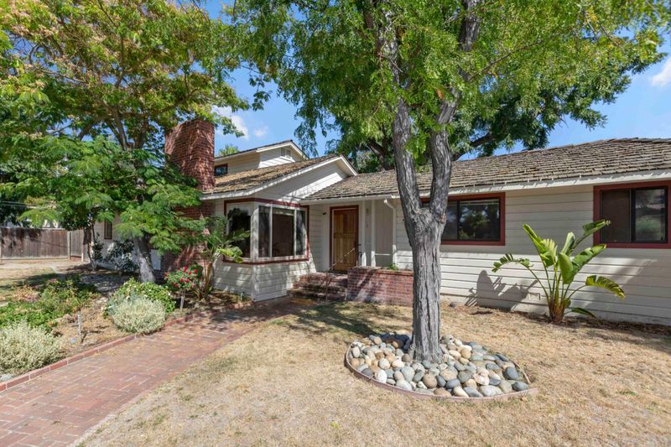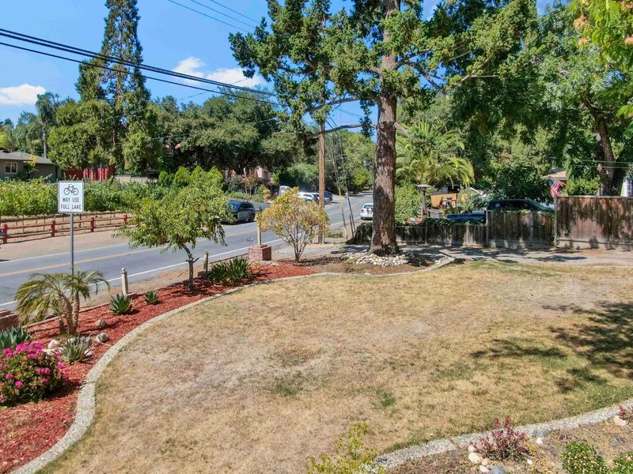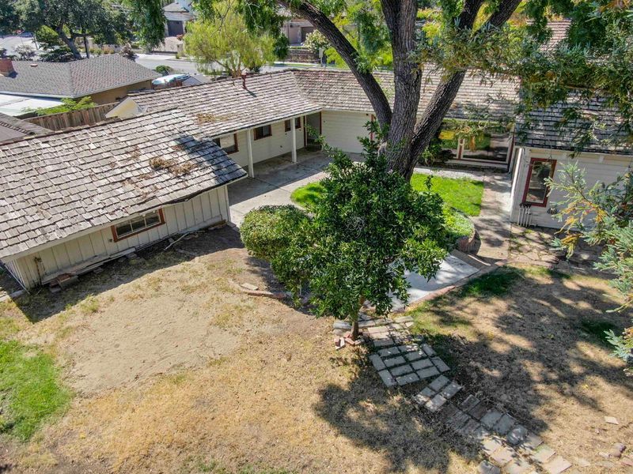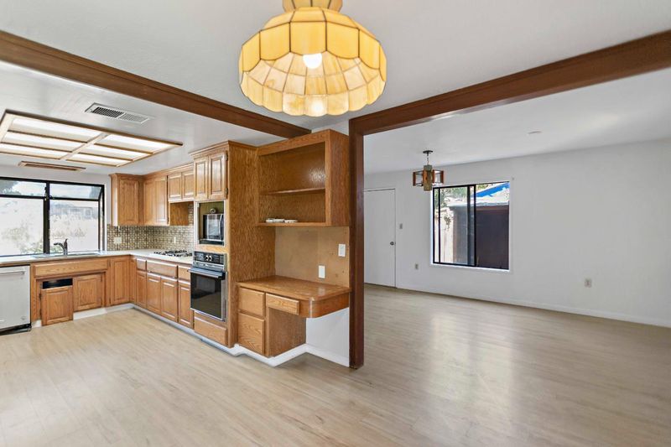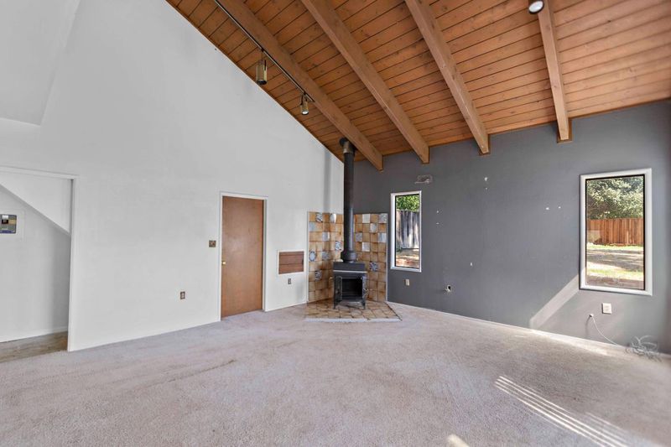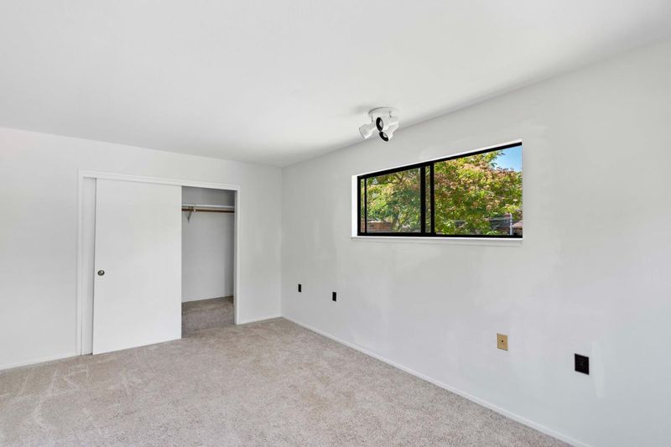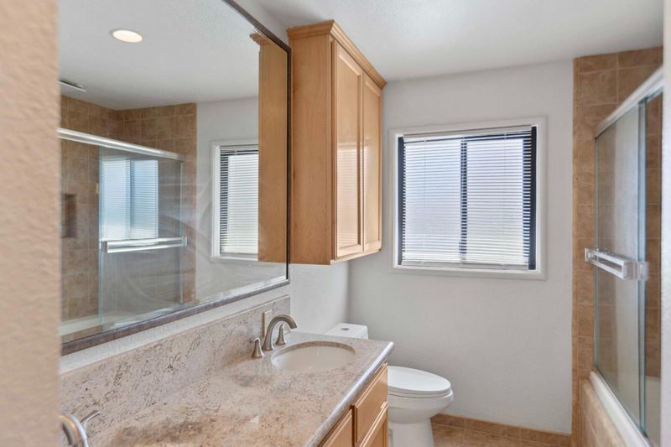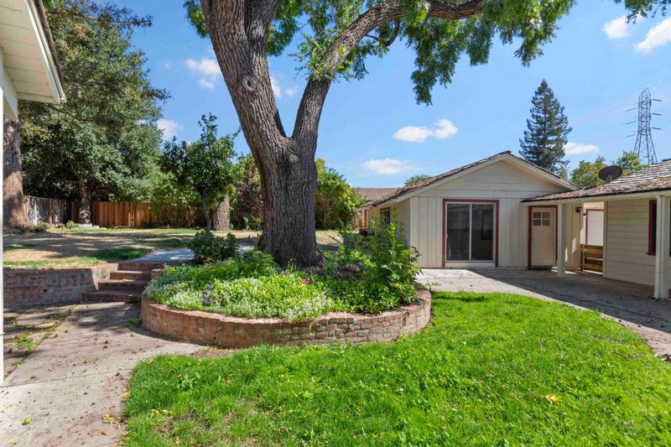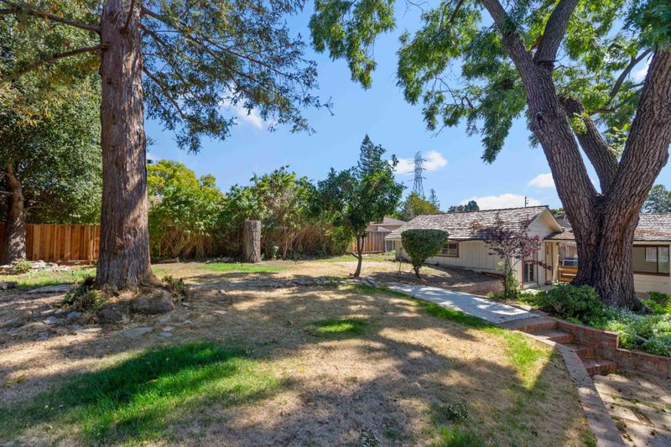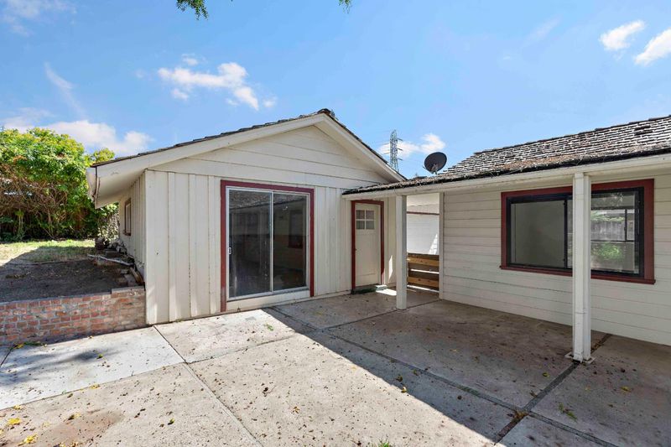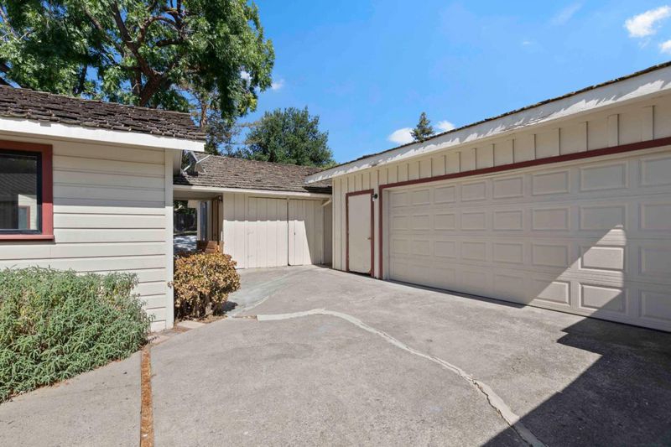
$1,898,000
2,392
SQ FT
$793
SQ/FT
876 Dry Creek Road
@ Union - 14 - Cambrian, Campbell
- 4 Bed
- 2 Bath
- 2 Park
- 2,392 sqft
- CAMPBELL
-

-
Sat Aug 2, 2:00 pm - 4:00 pm
-
Sun Aug 3, 2:00 pm - 4:00 pm
This is your chance to own property on one of the most sought-after streets in Silicon Valley. Located on beautiful Dry Creek Road, this home is nestled in a prime neighborhood known for its charm, large homes and excellent schools. The house itself is ready for your vision whether youre looking to update, expand, or rebuild, the location makes it all worthwhile. Enjoy quick access to numerous tech campuses, downtown Willow Glen, downtown Campbell, Los Gatos, The Pruneyard Shopping Center, Santana Row, Valley Fair, and the entire South Bay and more! With easy access to just about everything including, this is the opportunity you've been waiting for! This spacious home offers over 2,300 square feet of living space on a generous 13,225 square foot lot. Whether you're looking to design a stunning renovation or create a custom dream home, this property provides endless possibilities. Now you can own a huge lot on Dry Creek Road and build your dream home. With exceptional schools great bones, an unbeatable address, a prime location and tons of potential, this property is a must see!
- Days on Market
- 1 day
- Current Status
- Active
- Original Price
- $1,898,000
- List Price
- $1,898,000
- On Market Date
- Jul 31, 2025
- Property Type
- Single Family Home
- Area
- 14 - Cambrian
- Zip Code
- 95008
- MLS ID
- ML82016476
- APN
- 412-24-025
- Year Built
- 1950
- Stories in Building
- 2
- Possession
- Unavailable
- Data Source
- MLSL
- Origin MLS System
- MLSListings, Inc.
Skylar Hadden School
Private 2-8 Coed
Students: 9 Distance: 0.4mi
Price Charter Middle School
Charter 6-8 Middle
Students: 962 Distance: 0.5mi
Grace Christian School
Private K-6 Elementary, Religious, Nonprofit
Students: 11 Distance: 0.6mi
Fammatre Elementary School
Charter K-5 Elementary
Students: 553 Distance: 0.7mi
Bagby Elementary School
Public K-5 Elementary
Students: 511 Distance: 0.7mi
St. Lucy Parish School
Private PK-8 Elementary, Religious, Coed
Students: 315 Distance: 0.8mi
- Bed
- 4
- Bath
- 2
- Double Sinks, Dual Flush Toilet
- Parking
- 2
- Detached Garage, Off-Street Parking, On Street
- SQ FT
- 2,392
- SQ FT Source
- Unavailable
- Lot SQ FT
- 13,225.0
- Lot Acres
- 0.303604 Acres
- Kitchen
- Cooktop - Gas, Countertop - Tile, Microwave, Refrigerator
- Cooling
- None
- Dining Room
- Formal Dining Room
- Disclosures
- Flood Zone - See Report, Natural Hazard Disclosure, NHDS Report
- Family Room
- Separate Family Room
- Flooring
- Carpet, Laminate, Wood
- Foundation
- Concrete Perimeter
- Fire Place
- Family Room, Living Room
- Heating
- Central Forced Air - Gas
- Views
- Hills, Neighborhood
- Fee
- Unavailable
MLS and other Information regarding properties for sale as shown in Theo have been obtained from various sources such as sellers, public records, agents and other third parties. This information may relate to the condition of the property, permitted or unpermitted uses, zoning, square footage, lot size/acreage or other matters affecting value or desirability. Unless otherwise indicated in writing, neither brokers, agents nor Theo have verified, or will verify, such information. If any such information is important to buyer in determining whether to buy, the price to pay or intended use of the property, buyer is urged to conduct their own investigation with qualified professionals, satisfy themselves with respect to that information, and to rely solely on the results of that investigation.
School data provided by GreatSchools. School service boundaries are intended to be used as reference only. To verify enrollment eligibility for a property, contact the school directly.
