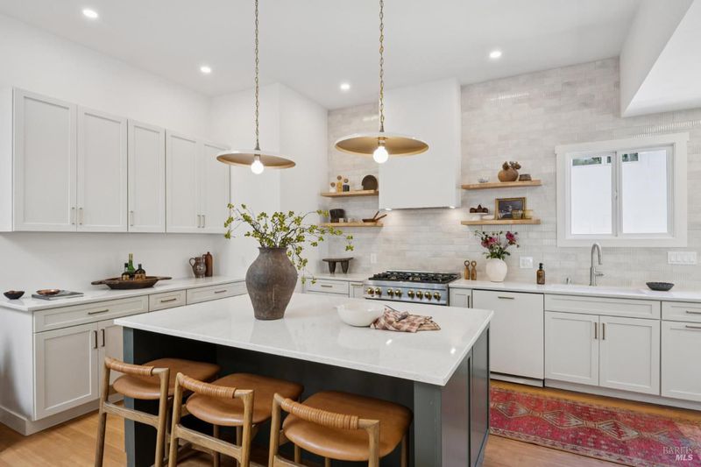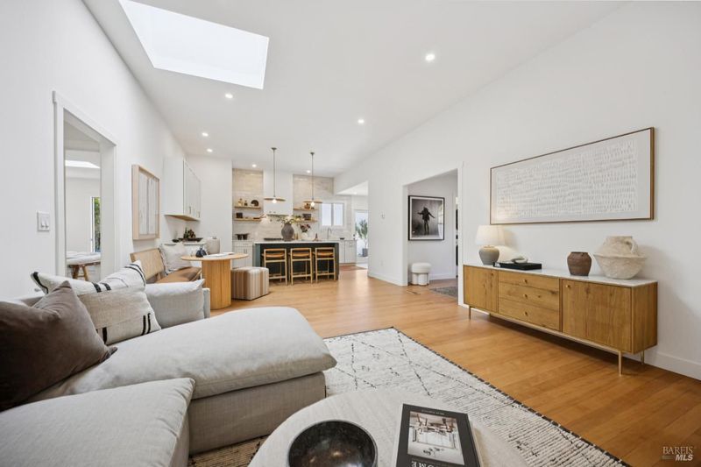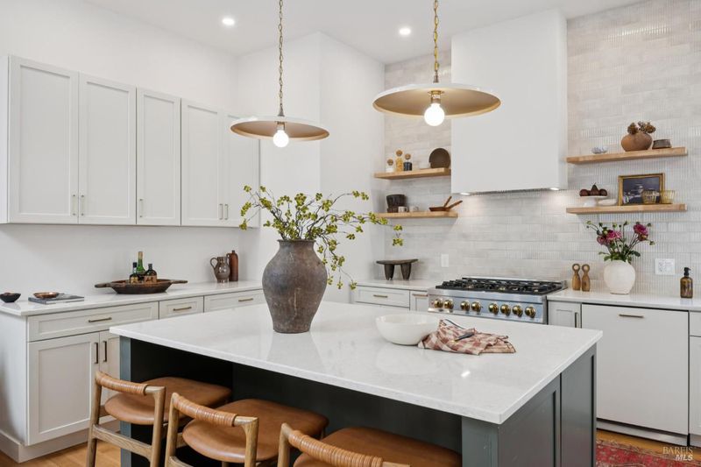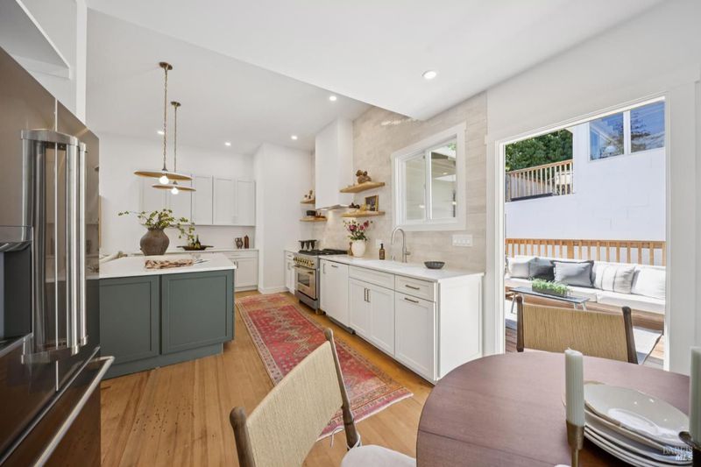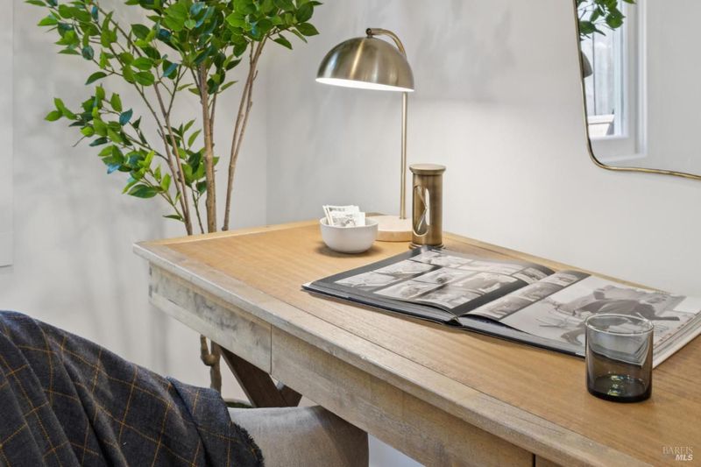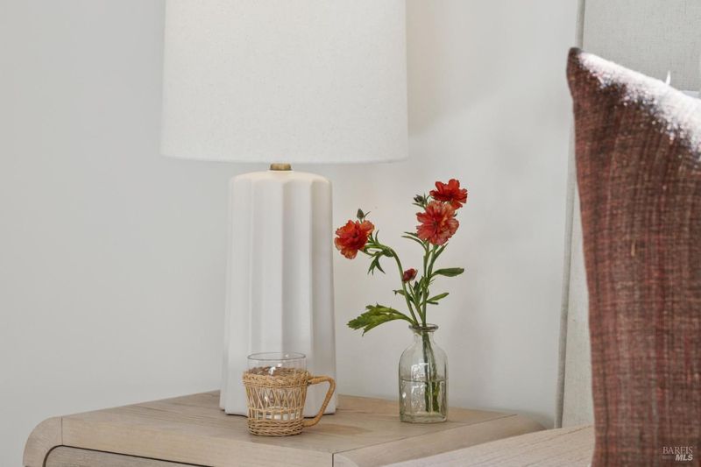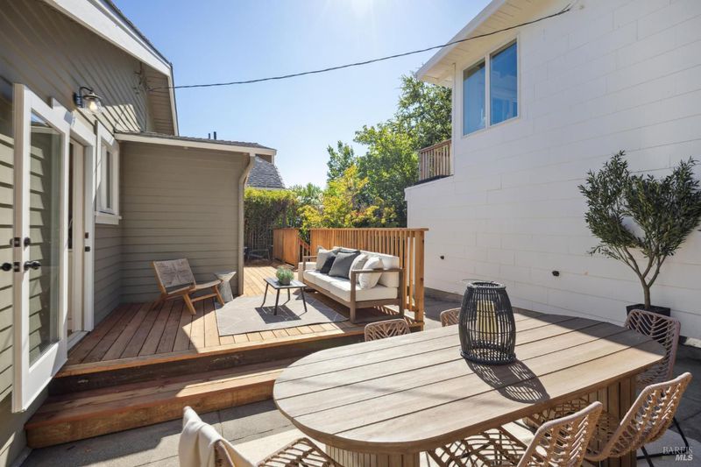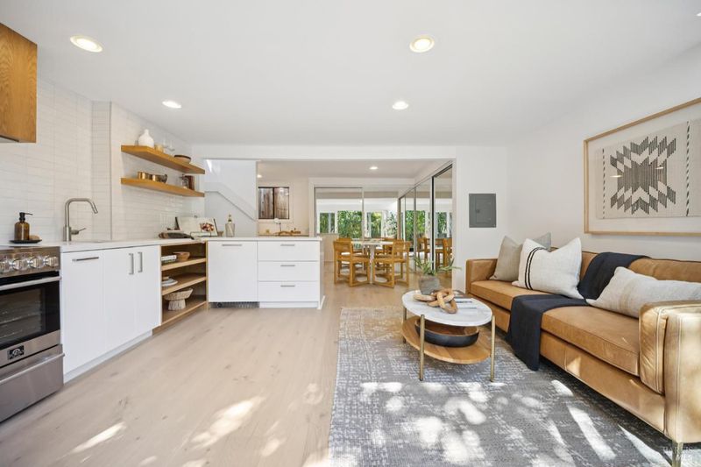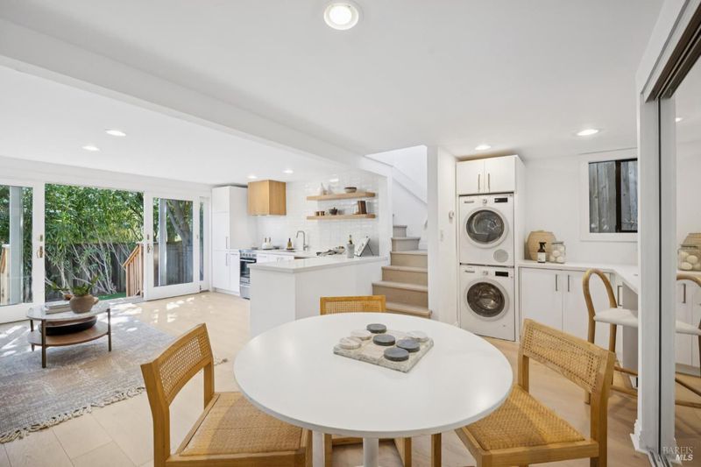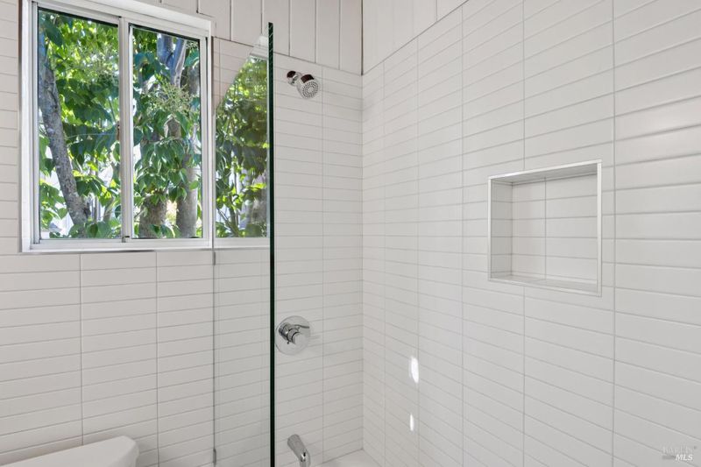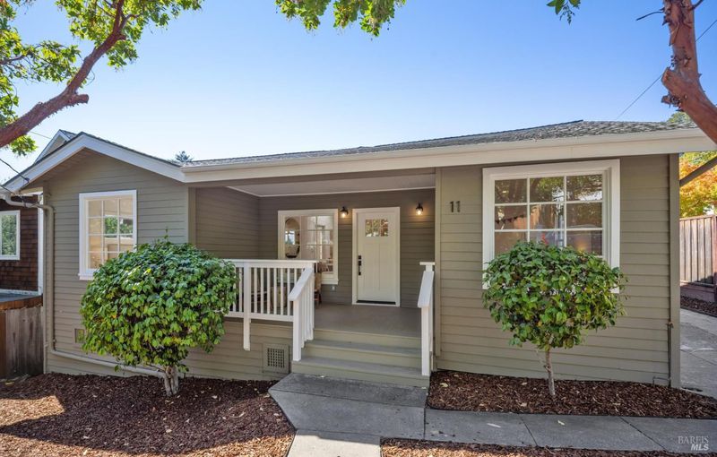
$1,995,000
2,170
SQ FT
$919
SQ/FT
11 Stetson Avenue
@ Sir Francis Drake - Kentfield
- 4 Bed
- 3 Bath
- 3 Park
- 2,170 sqft
- Kentfield
-

-
Sat Aug 23, 2:00 pm - 4:00 pm
-
Sun Aug 24, 1:00 pm - 4:00 pm
Prepare to fall madly in love. A true reinvention, this Kentfield cottage plus spacious 2nd unit/back house provide a rare turnkey opportunity in the flats of Kentfield. The beckoning front porch, high ceilings, sun-filled rooms and designer finishes draw you in. But it's the warmth, indoor/outdoor flow and easy livability that make it really hard to leave. Every square inch has been thoughtfully reimagined with exquisite taste and attention to detail. A showpiece, roomy kitchen features a wall of elevated tile, high-end appliances, a central island and separate eating area. The primary bedroom, a destination all it's own, boasts a walk in closet, feel good en-suite bath and it's own private deck space. With multiple outdoor living areas, brand new deck, grassy play space and Mt. Tam views, this property has California written all over it. And you can't beat the exceptional flexibility found in the spacious, renovated two story back house. Think rental income, office space, guests or long family visits. Shops, walking paths, award winning Kentfield schools and commute routes are also super close by. If you aren't ready to fall in love, you might want to stay away. Otherwise, what is it you are waiting for?
- Days on Market
- 3 days
- Current Status
- Active
- Original Price
- $1,995,000
- List Price
- $1,995,000
- On Market Date
- Aug 20, 2025
- Property Type
- Single Family Residence
- Area
- Kentfield
- Zip Code
- 94904
- MLS ID
- 325075078
- APN
- 071-144-25
- Year Built
- 1930
- Stories in Building
- Unavailable
- Number of Units
- 2
- Possession
- Close Of Escrow
- Data Source
- BAREIS
- Origin MLS System
Adaline E. Kent Middle School
Public 5-8 Middle
Students: 587 Distance: 0.3mi
Anthony G. Bacich Elementary School
Public K-4 Elementary, Coed
Students: 640 Distance: 0.5mi
Marin Catholic High School
Private 9-12 Secondary, Religious, Coed
Students: 718 Distance: 0.6mi
Ross Elementary School
Public K-8 Elementary, Coed
Students: 394 Distance: 0.7mi
Short Elementary School
Public PK-5
Students: 170 Distance: 1.0mi
The Branson School
Private 9-12 Secondary, Coed
Students: 321 Distance: 1.2mi
- Bed
- 4
- Bath
- 3
- Double Sinks, Low-Flow Toilet(s), Tile, Window
- Parking
- 3
- No Garage
- SQ FT
- 2,170
- SQ FT Source
- Graphic Artist
- Lot SQ FT
- 6,804.0
- Lot Acres
- 0.1562 Acres
- Kitchen
- Breakfast Area, Island, Kitchen/Family Combo, Quartz Counter, Skylight(s)
- Cooling
- See Remarks
- Family Room
- Deck Attached, Skylight(s)
- Flooring
- Tile, Wood
- Heating
- Baseboard, Central
- Laundry
- Laundry Closet, Other
- Main Level
- Bedroom(s), Family Room, Full Bath(s), Kitchen, Primary Bedroom, Street Entrance
- Possession
- Close Of Escrow
- Architectural Style
- Cottage
- Fee
- $0
MLS and other Information regarding properties for sale as shown in Theo have been obtained from various sources such as sellers, public records, agents and other third parties. This information may relate to the condition of the property, permitted or unpermitted uses, zoning, square footage, lot size/acreage or other matters affecting value or desirability. Unless otherwise indicated in writing, neither brokers, agents nor Theo have verified, or will verify, such information. If any such information is important to buyer in determining whether to buy, the price to pay or intended use of the property, buyer is urged to conduct their own investigation with qualified professionals, satisfy themselves with respect to that information, and to rely solely on the results of that investigation.
School data provided by GreatSchools. School service boundaries are intended to be used as reference only. To verify enrollment eligibility for a property, contact the school directly.
