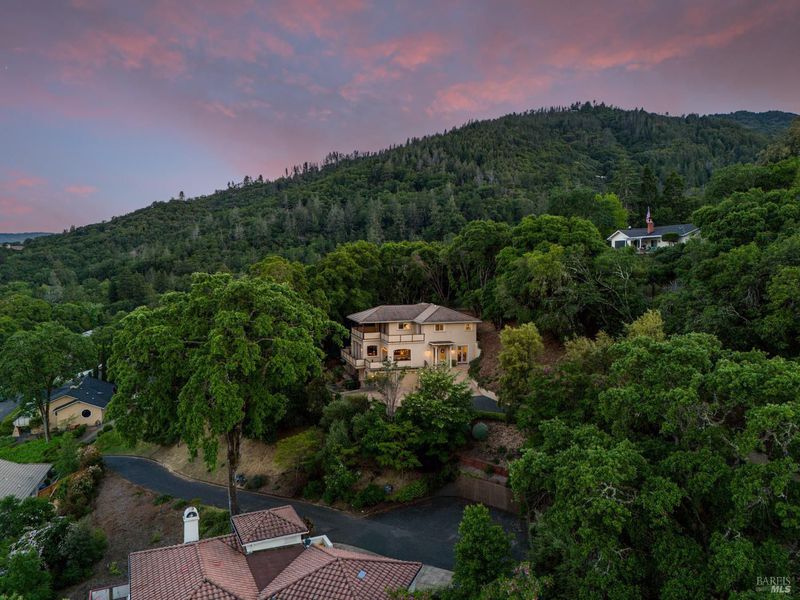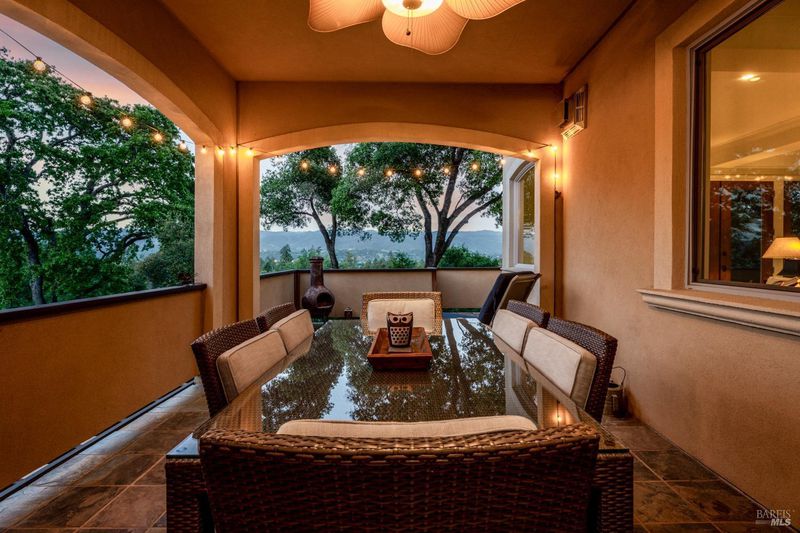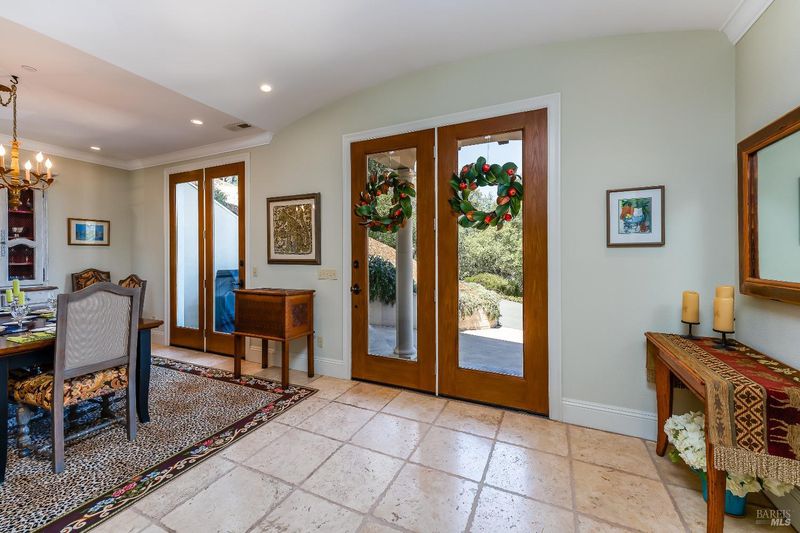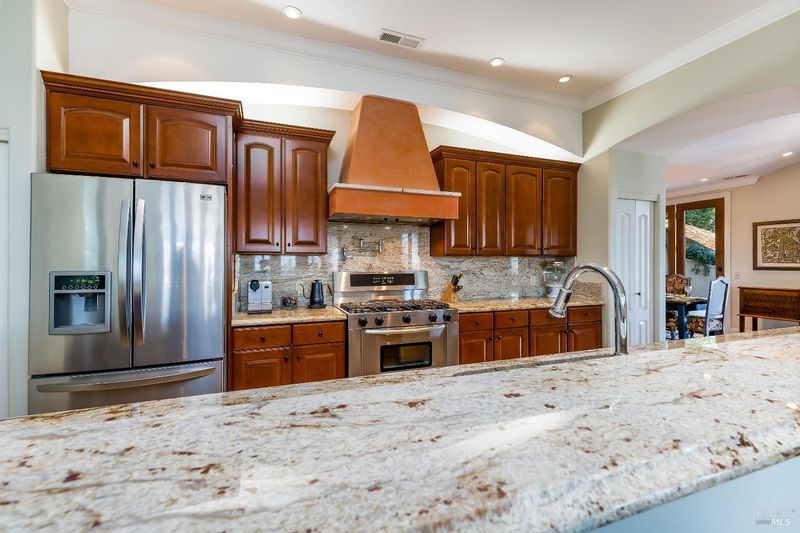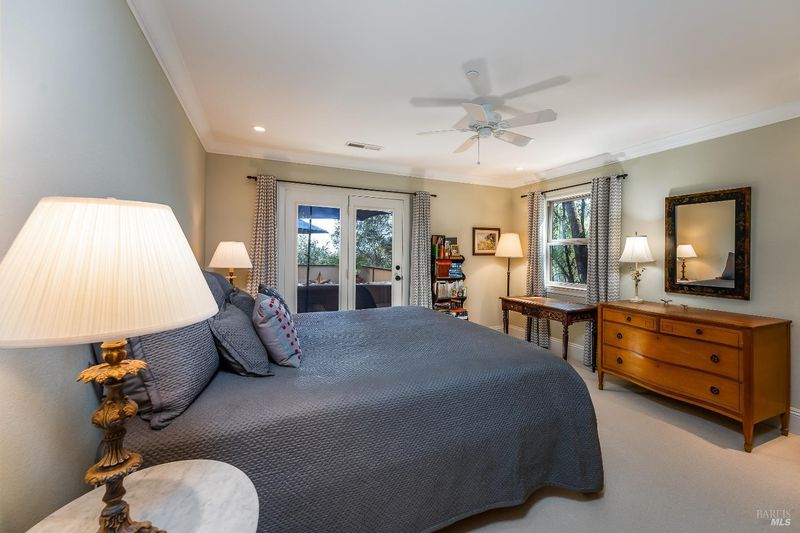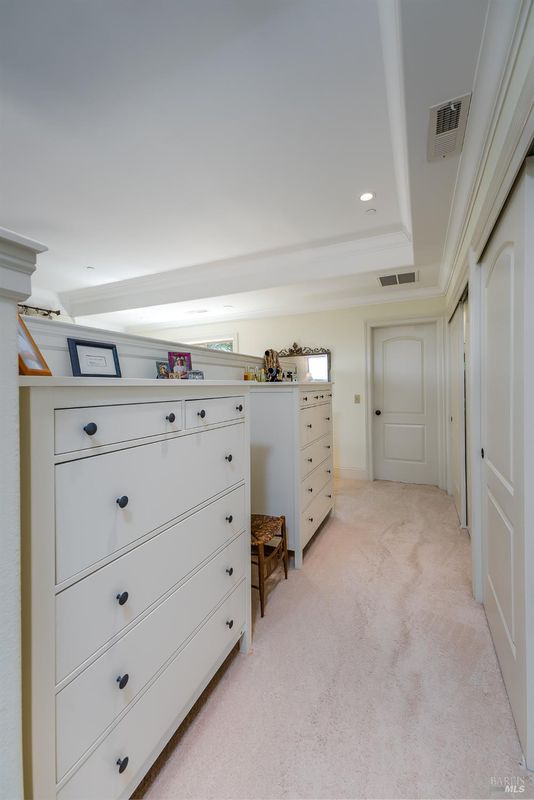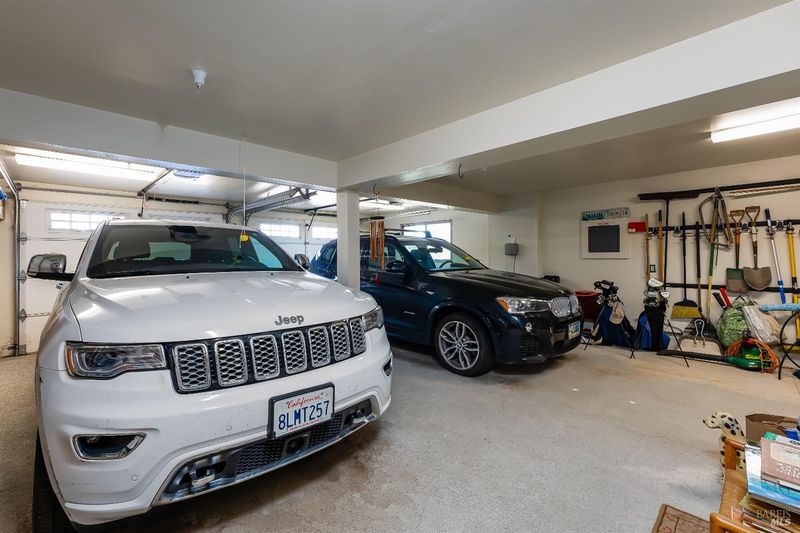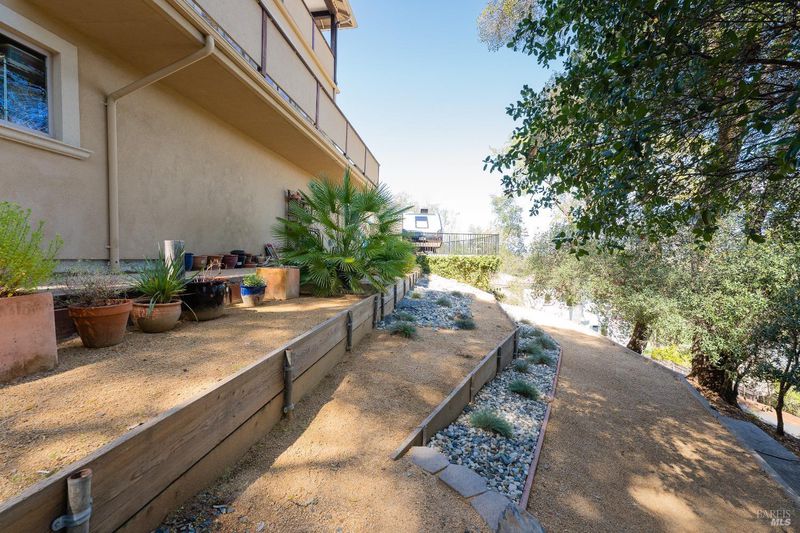
$1,049,000
3,000
SQ FT
$350
SQ/FT
626 Park Boulevard
@ Walnut Ave - Ukiah
- 4 Bed
- 4 (3/1) Bath
- 5 Park
- 3,000 sqft
- Ukiah
-

The epitome of west-side living meets quality craftsmanship in a serene setting. Positioned in a prominent and private location within the prestigious Park West Estates gated community, this refined residence includes approximately 3,000 sqft of living space on a gorgeous .75-acre lot, with stunning oaks and native vegetation. Incredible vistas are present from the interior and exterior living spaces. The main level of the residence offers open concept living, with a well-appointed kitchen, featuring a 5-burner professional series Frigidaire gas range, wall mounted pot filler, island and formal dining area. Beyond the kitchen, the spacious living room opens to extensive decking, capturing panoramic views. A warming gas fireplace and radiant heat throughout the main level create a cozy atmosphere. There are 4 bedrooms in total, with 3 on the upper level & 1 on the main level. 3 of the 4 bedrooms are en suite and offer private access to outdoor spaces. A 3-car garage with conditioned bonus room rounds out the residence. The premier west-side location delivers the convenience of being within minutes of Ukiah's parks, golf course and amenities, while maintaining a sense of peace & privacy.
- Days on Market
- 113 days
- Current Status
- Contingent
- Original Price
- $1,100,000
- List Price
- $1,049,000
- On Market Date
- Apr 10, 2025
- Contingent Date
- Jul 30, 2025
- Property Type
- Single Family Residence
- Area
- Ukiah
- Zip Code
- 95482
- MLS ID
- 325030611
- APN
- 001-130-65-00
- Year Built
- 0
- Stories in Building
- Unavailable
- Possession
- Close Of Escrow
- Data Source
- BAREIS
- Origin MLS System
Pomolita Middle School
Public 6-8 Middle
Students: 788 Distance: 0.5mi
Advanced Education Services-North Haven
Private K-12
Students: NA Distance: 0.6mi
Ukiah Independent Study Academy
Public K-12
Students: 115 Distance: 0.7mi
Mendocino County Community School
Public 7-12 Opportunity Community
Students: 51 Distance: 0.7mi
Frank Zeek Elementary School
Public K-6 Elementary
Students: 486 Distance: 0.7mi
Ukiah Adult
Public n/a Adult Education
Students: NA Distance: 0.8mi
- Bed
- 4
- Bath
- 4 (3/1)
- Double Sinks, Jetted Tub, Multiple Shower Heads, Radiant Heat, Shower Stall(s), Soaking Tub, Stone, Window
- Parking
- 5
- Attached, Garage Facing Front, Private
- SQ FT
- 3,000
- SQ FT Source
- Not Verified
- Lot SQ FT
- 32,670.0
- Lot Acres
- 0.75 Acres
- Kitchen
- Island, Island w/Sink, Marble Counter, Pantry Closet
- Cooling
- Ceiling Fan(s), Central, MultiZone
- Dining Room
- Dining Bar, Formal Area
- Exterior Details
- Balcony
- Living Room
- Deck Attached, View, Other
- Flooring
- Carpet, Tile
- Foundation
- Slab
- Fire Place
- Gas Piped, Gas Starter, Insert, Living Room, Wood Burning
- Heating
- Central, Gas, Radiant
- Laundry
- Dryer Included, Gas Hook-Up, Inside Room, Washer Included
- Upper Level
- Bedroom(s), Full Bath(s), Primary Bedroom, Partial Bath(s)
- Main Level
- Bedroom(s), Dining Room, Full Bath(s), Kitchen, Living Room
- Views
- Golf Course, Panoramic, Valley
- Possession
- Close Of Escrow
- Architectural Style
- Contemporary, Mediterranean
- * Fee
- $1,100
- Name
- Park West Estates
- Phone
- (707) 272-4557
- *Fee includes
- Road and Other
MLS and other Information regarding properties for sale as shown in Theo have been obtained from various sources such as sellers, public records, agents and other third parties. This information may relate to the condition of the property, permitted or unpermitted uses, zoning, square footage, lot size/acreage or other matters affecting value or desirability. Unless otherwise indicated in writing, neither brokers, agents nor Theo have verified, or will verify, such information. If any such information is important to buyer in determining whether to buy, the price to pay or intended use of the property, buyer is urged to conduct their own investigation with qualified professionals, satisfy themselves with respect to that information, and to rely solely on the results of that investigation.
School data provided by GreatSchools. School service boundaries are intended to be used as reference only. To verify enrollment eligibility for a property, contact the school directly.
