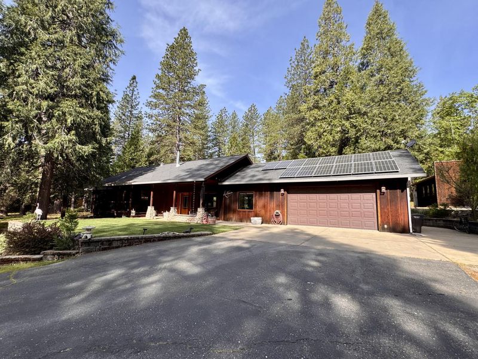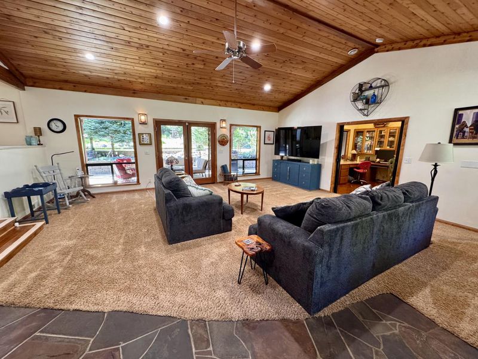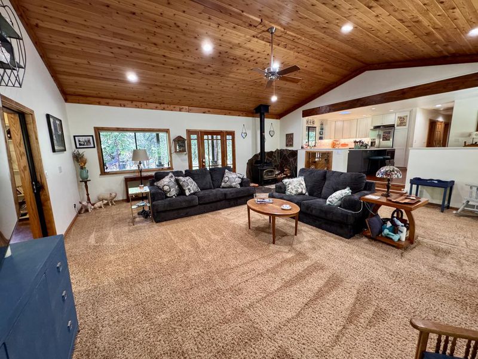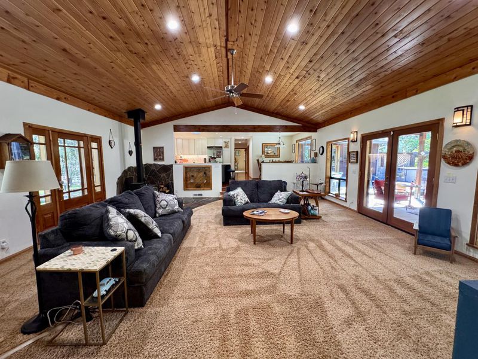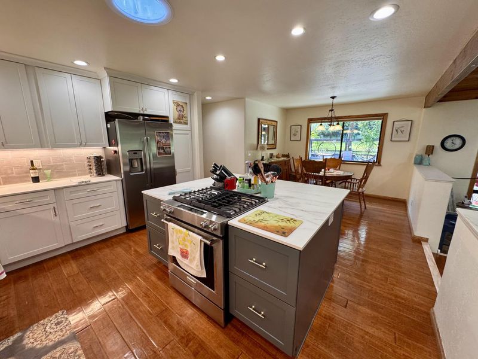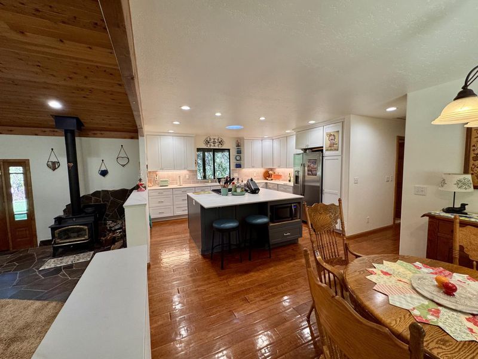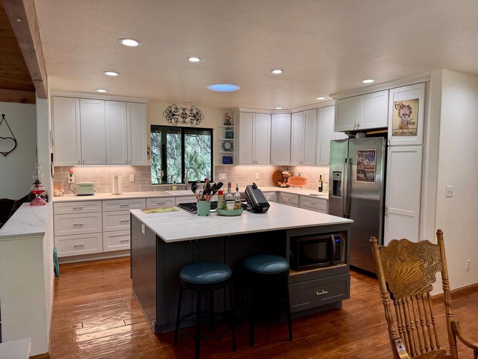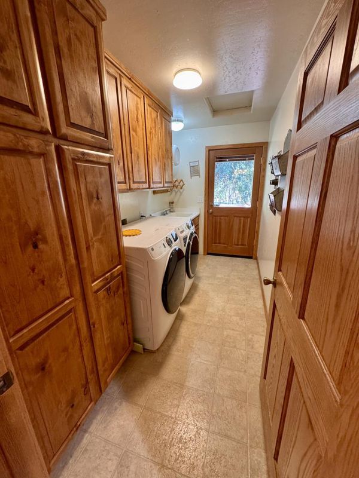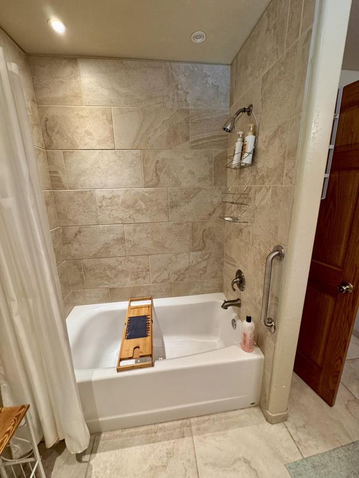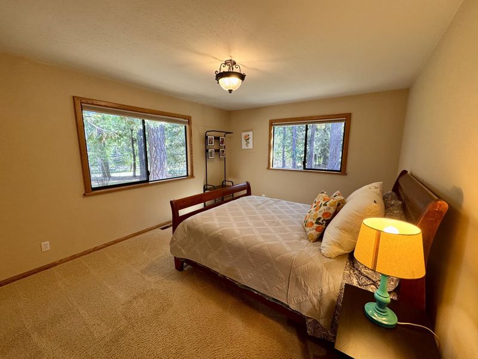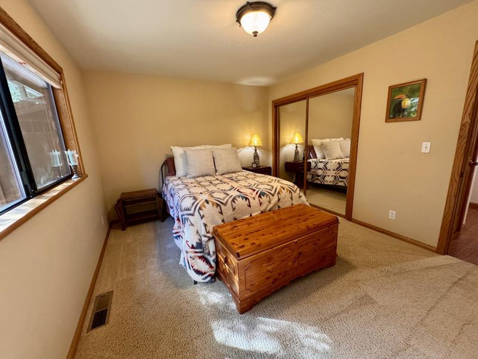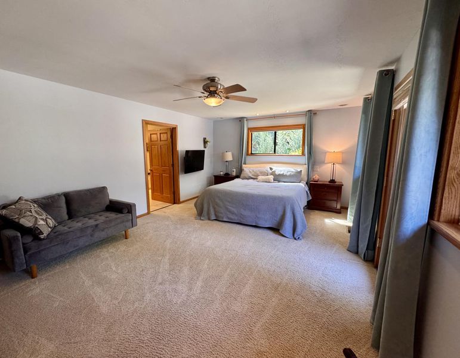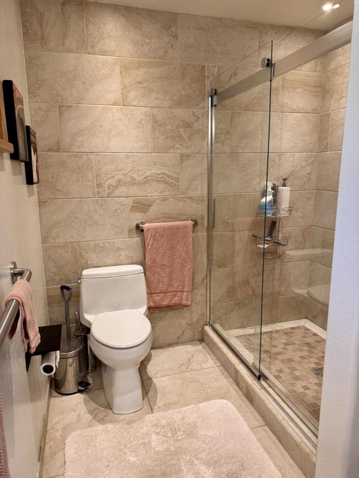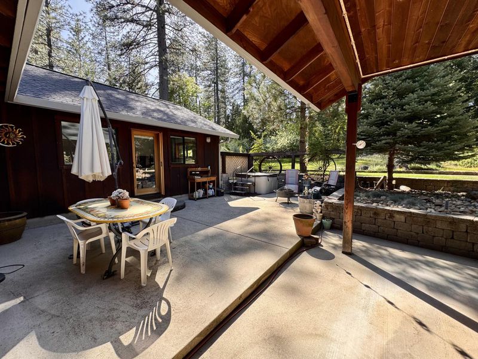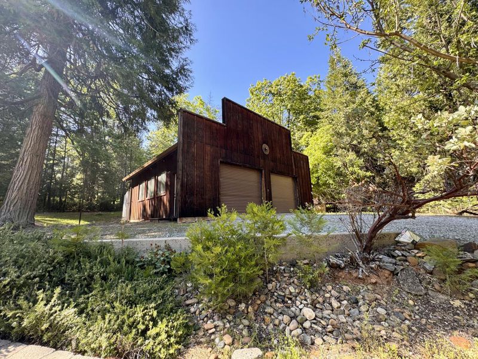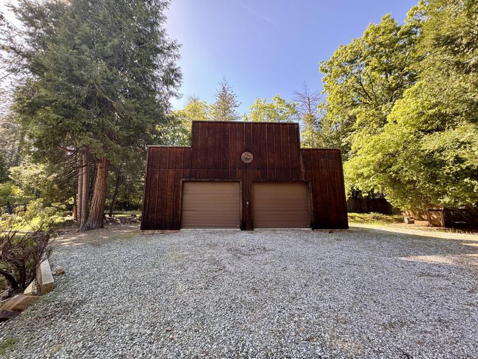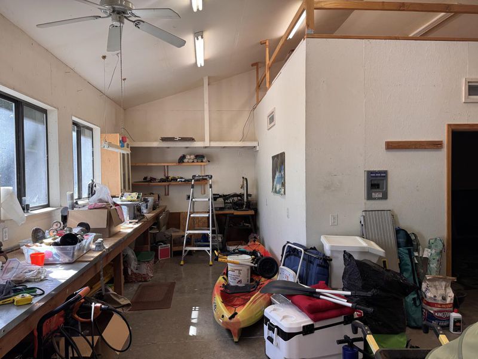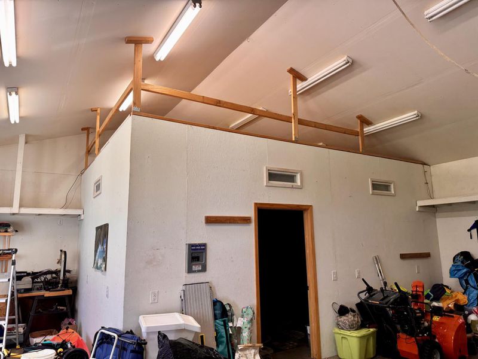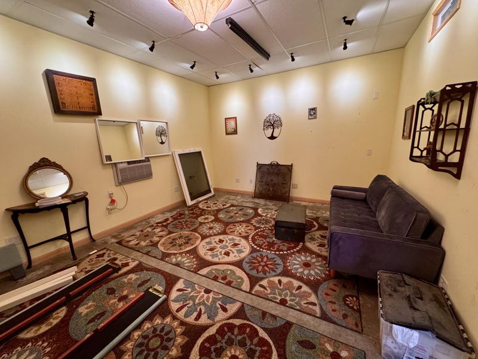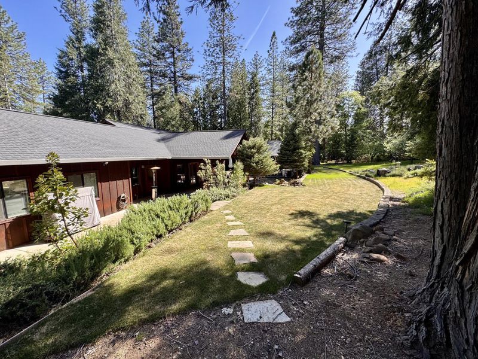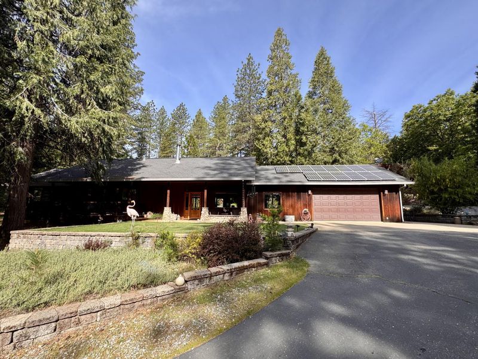
$595,000
2,244
SQ FT
$265
SQ/FT
14543 Kathy Lane
@ Bobbie - 22014 - Pioneer, Pioneer
- 3 Bed
- 2 Bath
- 4 Park
- 2,244 sqft
- PIONEER
-

Welcome to this stunning mountain retreat located in the highly sought-after Red Coral neighborhood of Pioneer. This beautifully maintained 3-bedroom, 2-bath home offers 2,244 sq ft of spacious living, making it the perfect full-time residence, vacation getaway, or turnkey short-term rental opportunity. The home features a fully remodeled kitchen, a large open-concept living area, and a spacious office just off the main living space with double doors for privacyideal for remote work or converting to a guest room. Thoughtful updates and rustic charm blend seamlessly throughout. Step outside to a peaceful, beautifully landscaped backyard with a serene waterfall just off the expansive back patio. Relax in the included hot tub while taking in the tranquil surroundings. Additional features include: Whole-home 17W generator for backup power, detached 30x30 shop with potential for a 4th bedroom, bonus room, or creative space and optional furnishings for a truly turnkey experience. This home is a rare findoffering comfort, flexibility, and mountain charm all in one. Dont miss the opportunity to own your own slice of paradise in Red Coral.
- Days on Market
- 91 days
- Current Status
- Contingent
- Sold Price
- Original Price
- $647,999
- List Price
- $595,000
- On Market Date
- Apr 25, 2025
- Contract Date
- Aug 10, 2025
- Close Date
- Sep 30, 2025
- Property Type
- Single Family Home
- Area
- 22014 - Pioneer
- Zip Code
- 95666
- MLS ID
- ML82004253
- APN
- 031-230-032-000
- Year Built
- 1970
- Stories in Building
- 1
- Possession
- Unavailable
- COE
- Sep 30, 2025
- Data Source
- MLSL
- Origin MLS System
- MLSListings, Inc.
Pioneer Elementary School
Public K-6 Elementary
Students: 225 Distance: 2.4mi
West Point Elementary School
Public K-6 Elementary
Students: 108 Distance: 3.5mi
Pine Grove Elementary Stem Magnet
Public K-6 Elementary
Students: 280 Distance: 3.7mi
Community Christian Schools
Private PK-8 Elementary, Religious, Coed
Students: 73 Distance: 5.1mi
Rail Road Flat Elementary School
Public K-6 Elementary
Students: 48 Distance: 6.8mi
Mokelumne Hill Elementary School
Public K-6 Elementary
Students: 100 Distance: 10.6mi
- Bed
- 3
- Bath
- 2
- Parking
- 4
- Attached Garage, Detached Garage
- SQ FT
- 2,244
- SQ FT Source
- Unavailable
- Lot SQ FT
- 59,677.0
- Lot Acres
- 1.369995 Acres
- Pool Info
- Spa - Above Ground
- Cooling
- Ceiling Fan, Central AC, Whole House / Attic Fan
- Dining Room
- Formal Dining Room
- Disclosures
- Natural Hazard Disclosure
- Family Room
- Separate Family Room
- Foundation
- Concrete Perimeter
- Fire Place
- Living Room, Wood Burning, Wood Stove
- Heating
- Central Forced Air, Propane, Stove - Wood
- Fee
- Unavailable
MLS and other Information regarding properties for sale as shown in Theo have been obtained from various sources such as sellers, public records, agents and other third parties. This information may relate to the condition of the property, permitted or unpermitted uses, zoning, square footage, lot size/acreage or other matters affecting value or desirability. Unless otherwise indicated in writing, neither brokers, agents nor Theo have verified, or will verify, such information. If any such information is important to buyer in determining whether to buy, the price to pay or intended use of the property, buyer is urged to conduct their own investigation with qualified professionals, satisfy themselves with respect to that information, and to rely solely on the results of that investigation.
School data provided by GreatSchools. School service boundaries are intended to be used as reference only. To verify enrollment eligibility for a property, contact the school directly.
