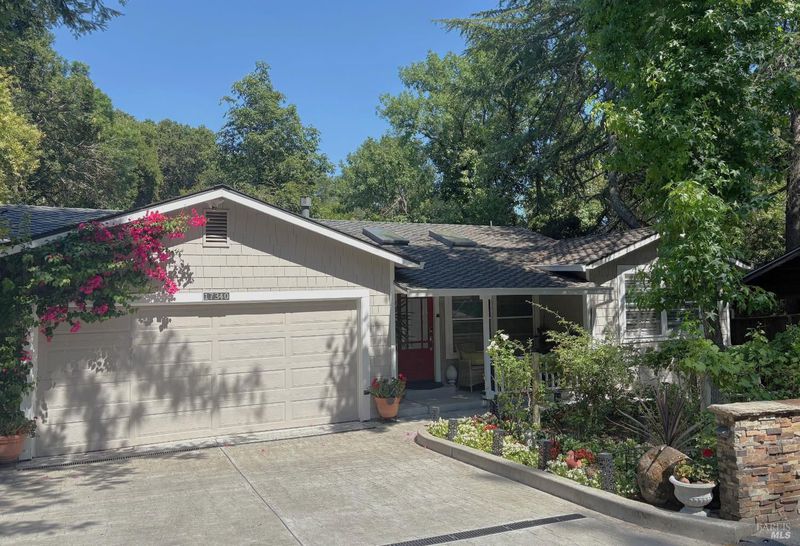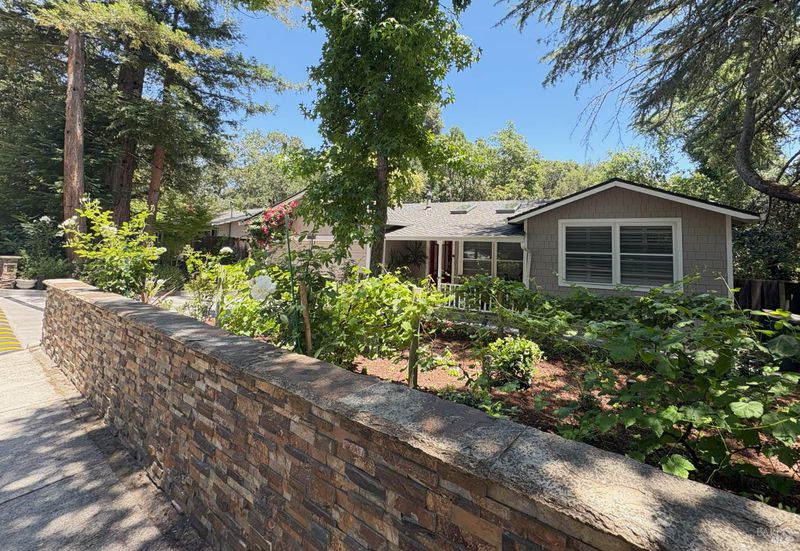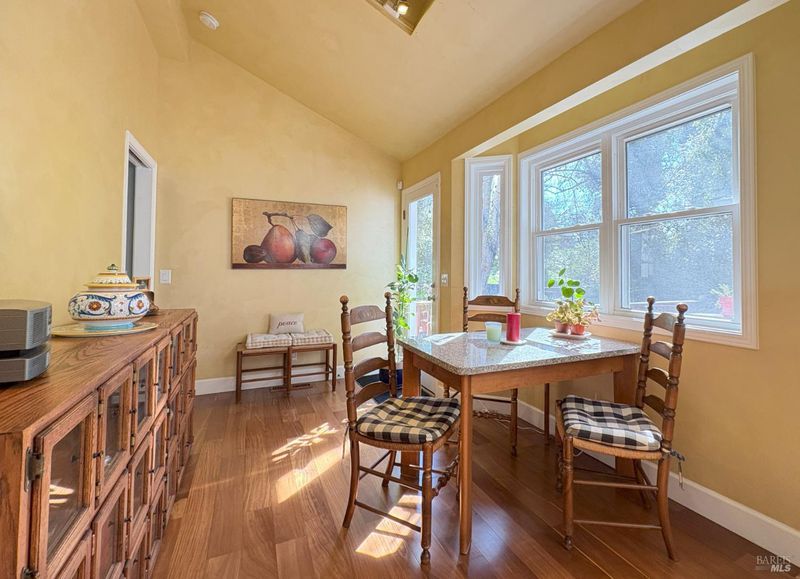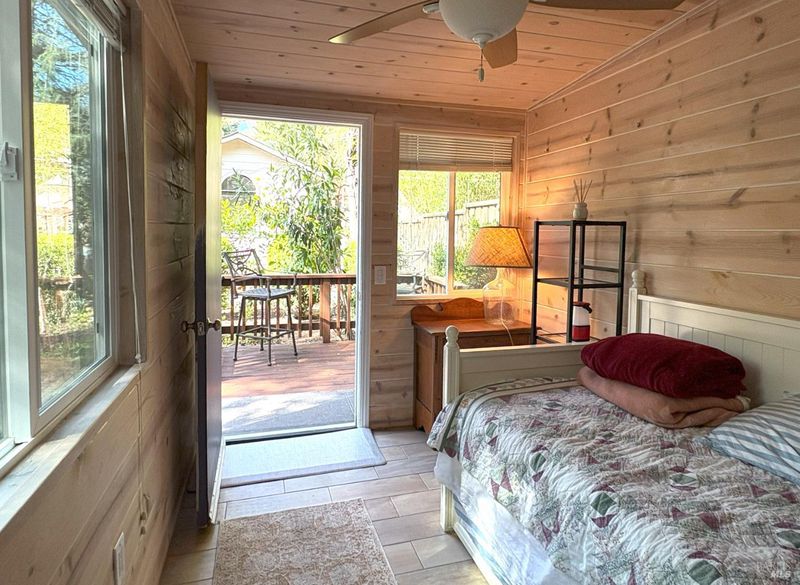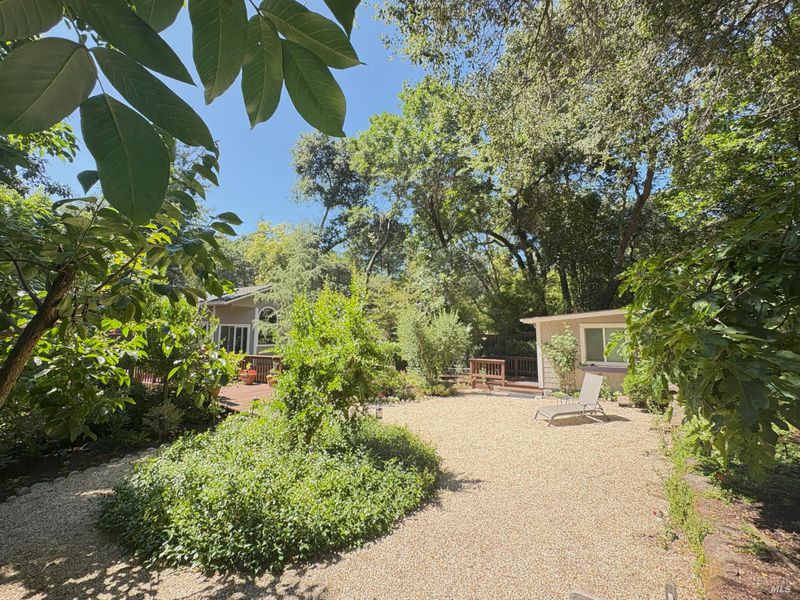
$1,425,000
1,551
SQ FT
$919
SQ/FT
17340 Park Avenue
@ Mountain Ave - Sonoma
- 3 Bed
- 3 (2/1) Bath
- 4 Park
- 1,551 sqft
- Sonoma
-

Tucked in a peaceful setting, this beautifully updated home offers a blend of modern comfort and natural charm. Step inside, you will be welcomed by Brazilian hardwood floors, vaulted ceilings, and skylights. This home has gone through extensive renovation since 2016. Replaced Roof, windows, HVAC, insulations, sidings, even subfloors, and much more. The kitchen is both functional and elegant, with marble countertops, modern appliances, and stylish fixtures. The bathrooms have also been thoughtfully updated with a modern aesthetic. Clean lines with elegant marble and glass tile work. Every upgrade in this home has been made with intention-focusing on quality, comfort, and timeless appeal. The outdoor space offers a sense of privacy and serenity that's hard to find. The centerpiece of the yard, a custom bridge arches over to a more secluded part of the grounds where the upgraded shed stands, which could be easily transformed into a creative workspace or expand into a permitted ADU. Enjoy the best of both worlds-come home to your sanctuary while staying conveniently connected to everything you need!
- Days on Market
- 128 days
- Current Status
- Contingent
- Original Price
- $1,425,000
- List Price
- $1,425,000
- On Market Date
- Apr 23, 2025
- Contingent Date
- Aug 22, 2025
- Property Type
- Single Family Residence
- Area
- Sonoma
- Zip Code
- 95476
- MLS ID
- 325025366
- APN
- 056-261-036-000
- Year Built
- 1974
- Stories in Building
- Unavailable
- Possession
- See Remarks
- Data Source
- BAREIS
- Origin MLS System
Sonoma Charter School
Charter K-8 Elementary
Students: 205 Distance: 0.2mi
Flowery Elementary School
Public K-5 Elementary
Students: 339 Distance: 0.3mi
New Song School
Private 1-12 Combined Elementary And Secondary, Religious, Coed
Students: 22 Distance: 0.3mi
El Verano Elementary School
Public K-5 Elementary
Students: 372 Distance: 1.0mi
Altimira Middle School
Public 6-8 Middle
Students: 468 Distance: 1.0mi
Woodland Star Charter School
Charter K-8 Elementary, Coed
Students: 251 Distance: 1.0mi
- Bed
- 3
- Bath
- 3 (2/1)
- Parking
- 4
- Attached, Garage Door Opener, Garage Facing Front, Guest Parking Available, Interior Access
- SQ FT
- 1,551
- SQ FT Source
- Assessor Auto-Fill
- Lot SQ FT
- 9,121.0
- Lot Acres
- 0.2094 Acres
- Kitchen
- Breakfast Room, Marble Counter, Pantry Cabinet, Skylight(s)
- Cooling
- Ceiling Fan(s), Central
- Dining Room
- Dining/Living Combo, Skylight(s)
- Living Room
- Cathedral/Vaulted, Skylight(s), View
- Flooring
- Wood
- Foundation
- Concrete Perimeter
- Fire Place
- Living Room
- Heating
- Central
- Laundry
- Inside Room
- Main Level
- Bedroom(s), Dining Room, Full Bath(s), Garage, Kitchen, Living Room, Partial Bath(s), Street Entrance
- Views
- Garden/Greenbelt
- Possession
- See Remarks
- Fee
- $0
MLS and other Information regarding properties for sale as shown in Theo have been obtained from various sources such as sellers, public records, agents and other third parties. This information may relate to the condition of the property, permitted or unpermitted uses, zoning, square footage, lot size/acreage or other matters affecting value or desirability. Unless otherwise indicated in writing, neither brokers, agents nor Theo have verified, or will verify, such information. If any such information is important to buyer in determining whether to buy, the price to pay or intended use of the property, buyer is urged to conduct their own investigation with qualified professionals, satisfy themselves with respect to that information, and to rely solely on the results of that investigation.
School data provided by GreatSchools. School service boundaries are intended to be used as reference only. To verify enrollment eligibility for a property, contact the school directly.
