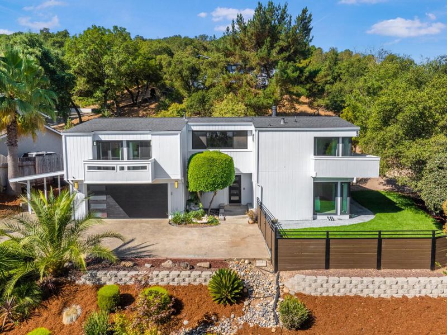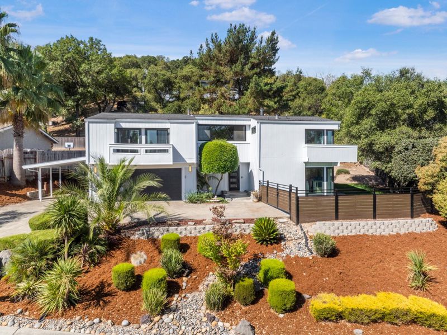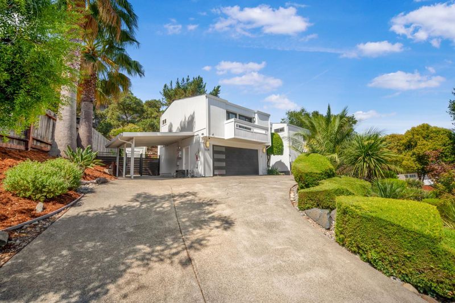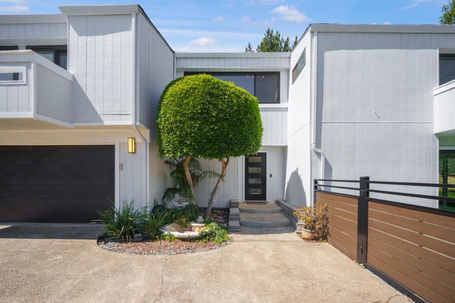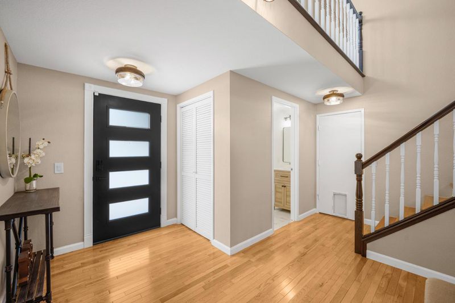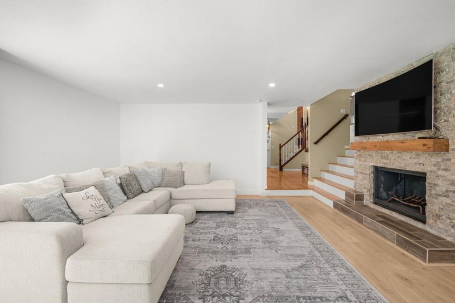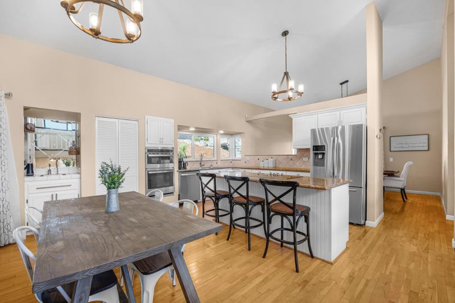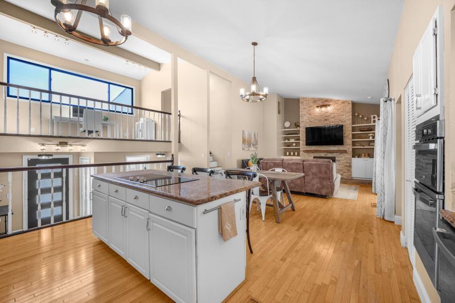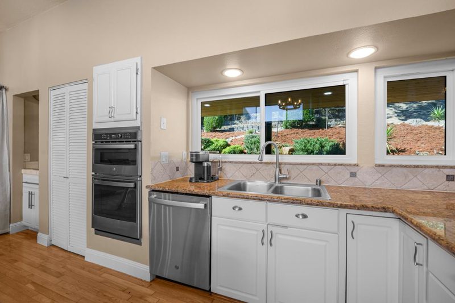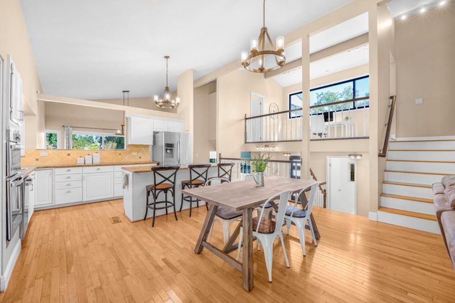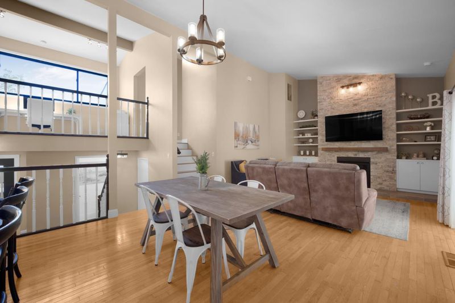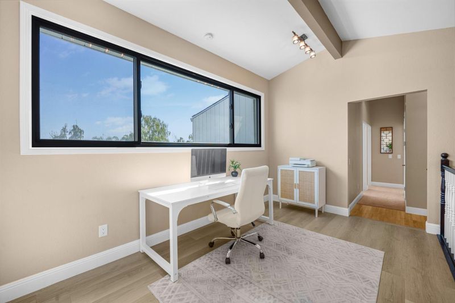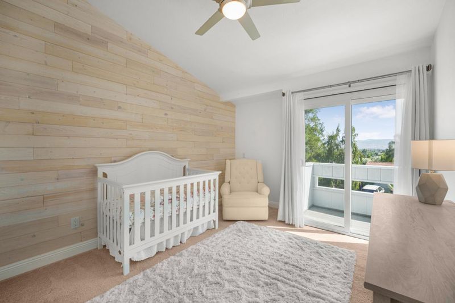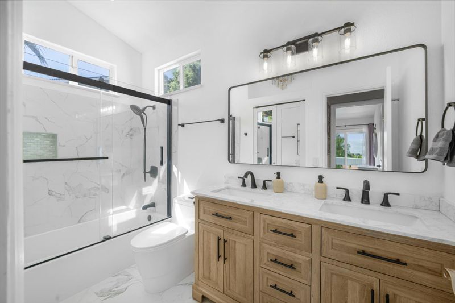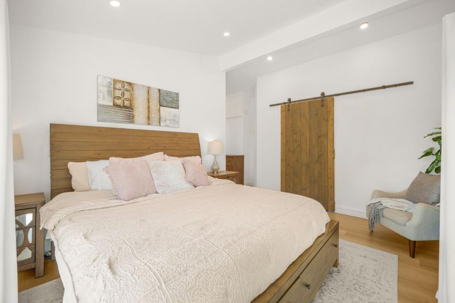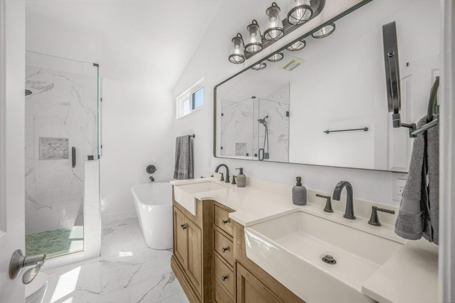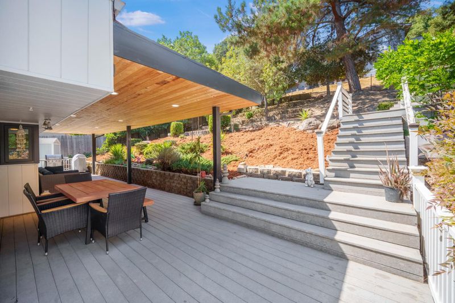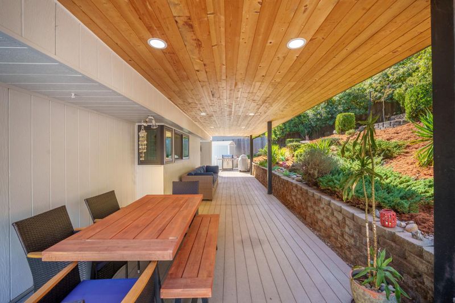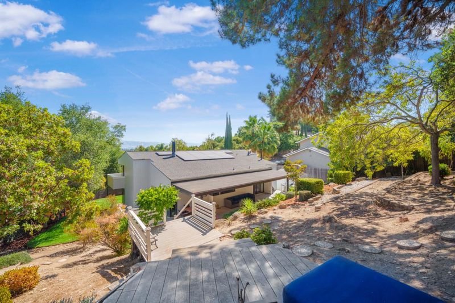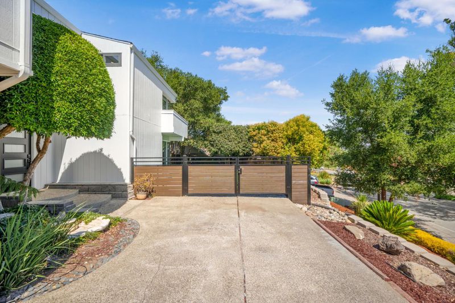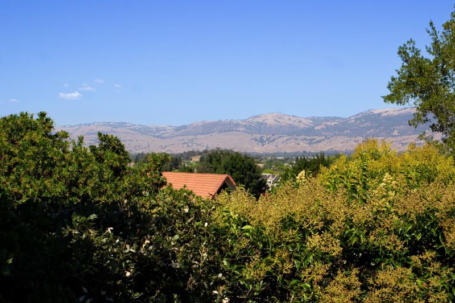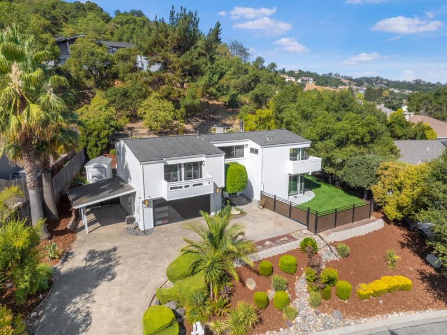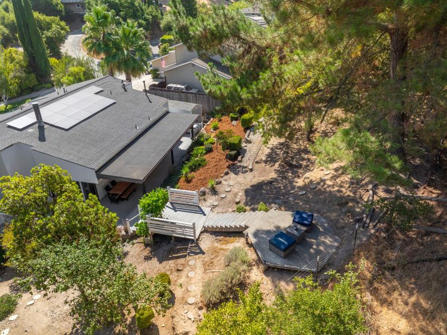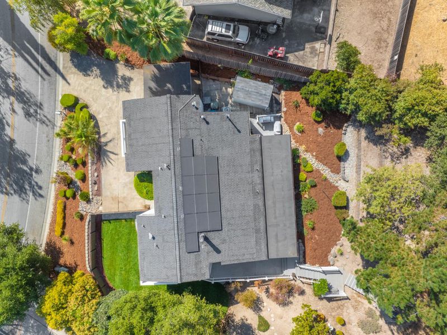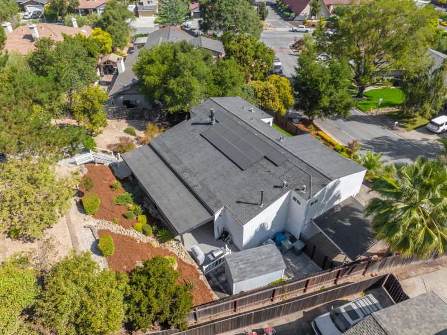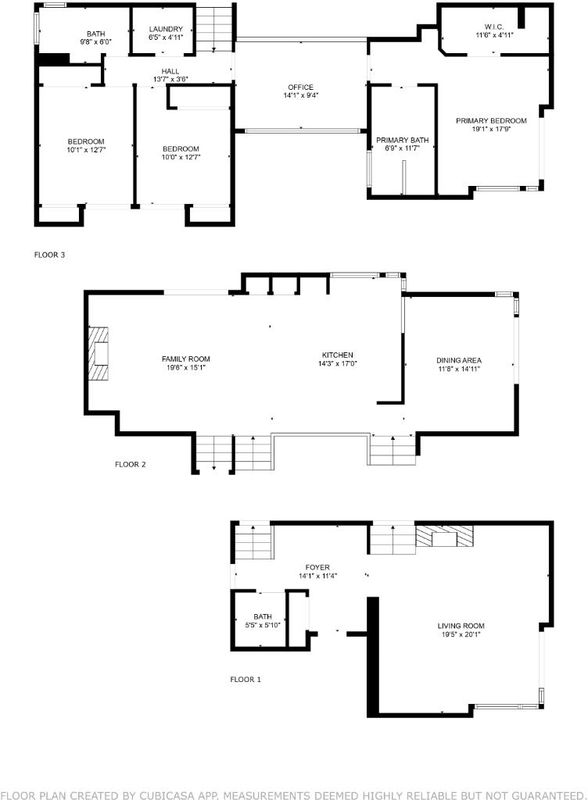
$1,299,999
1,974
SQ FT
$659
SQ/FT
1620 Welburn Avenue
@ Mantelli Dr - 1 - Morgan Hill / Gilroy / San Martin, Gilroy
- 3 Bed
- 3 (2/1) Bath
- 2 Park
- 1,974 sqft
- GILROY
-

Discover this 1974 sf tri-level retreat on a 9600 sf lot, offering privacy and stunning east mountain views! Ideal for hosting, the open-concept layout boasts a formal dining room, breakfast nook, family room with custom shelves and gas fireplace, plus a separate living room with hardwood floors and wood-burning fireplace. Both feature floor-to-ceiling stone. Upstairs, find 3 bedrooms, 2 updated baths with Satori Statuario Marble-look tile, a versatile loft for an office or playroom, and a laundry room. The primary suite shines with a walk-in closet, soaking tub, and access to a wrap-around balcony for sunrise coffee. Two bedrooms share a second balcony. Six sliders throughout offer access to the balconies and backyard, including a 40-foot pergola and composite wrap-around deck - your private sanctuary! Upgrades include owned solar, Milgard Tuscany windows, large Renewal by Andersen windows in the loft, new appliances, contemporary garage/front doors, and added storage (walk-in closet, 2nd closet, Tuff Shed). The shaded driveway fits 6 cars, elevated for privacy. High ceilings, new siding, fences, new exterior paint, and all 2.5 updated baths enhance this haven. No neighbor windows peering in - pure serenity! Come see your future home and feel the warmth of this inviting retreat!
- Days on Market
- 6 days
- Current Status
- Active
- Original Price
- $1,299,999
- List Price
- $1,299,999
- On Market Date
- Sep 3, 2025
- Property Type
- Single Family Home
- Area
- 1 - Morgan Hill / Gilroy / San Martin
- Zip Code
- 95020
- MLS ID
- ML82019378
- APN
- 783-26-020
- Year Built
- 1987
- Stories in Building
- 2
- Possession
- Unavailable
- Data Source
- MLSL
- Origin MLS System
- MLSListings, Inc.
Pacific Point Christian Schools
Private PK-12 Elementary, Religious, Core Knowledge
Students: 370 Distance: 0.1mi
Luigi Aprea Elementary School
Public K-5 Elementary
Students: 628 Distance: 0.4mi
Mt. Madonna High School
Public 9-12 Continuation
Students: 201 Distance: 0.6mi
Rod Kelley Elementary School
Public K-5 Elementary
Students: 756 Distance: 0.8mi
Antonio Del Buono Elementary School
Public K-5 Elementary
Students: 453 Distance: 1.2mi
Christopher High School
Public 9-12
Students: 1629 Distance: 1.3mi
- Bed
- 3
- Bath
- 3 (2/1)
- Double Sinks, Half on Ground Floor, Shower over Tub - 1, Stall Shower, Tub, Updated Bath
- Parking
- 2
- Attached Garage
- SQ FT
- 1,974
- SQ FT Source
- Unavailable
- Lot SQ FT
- 9,600.0
- Lot Acres
- 0.220386 Acres
- Kitchen
- Cooktop - Electric, Countertop - Granite, Dishwasher, Garbage Disposal, Island, Microwave, Oven - Built-In, Pantry
- Cooling
- Ceiling Fan, Central AC
- Dining Room
- Breakfast Nook, Formal Dining Room
- Disclosures
- Natural Hazard Disclosure
- Family Room
- Separate Family Room
- Flooring
- Carpet, Hardwood, Laminate, Tile
- Foundation
- Concrete Perimeter, Crawl Space
- Fire Place
- Gas Burning, Wood Burning
- Heating
- Central Forced Air, Fireplace
- Laundry
- Inside, Upper Floor
- Views
- Hills, Neighborhood
- Fee
- Unavailable
MLS and other Information regarding properties for sale as shown in Theo have been obtained from various sources such as sellers, public records, agents and other third parties. This information may relate to the condition of the property, permitted or unpermitted uses, zoning, square footage, lot size/acreage or other matters affecting value or desirability. Unless otherwise indicated in writing, neither brokers, agents nor Theo have verified, or will verify, such information. If any such information is important to buyer in determining whether to buy, the price to pay or intended use of the property, buyer is urged to conduct their own investigation with qualified professionals, satisfy themselves with respect to that information, and to rely solely on the results of that investigation.
School data provided by GreatSchools. School service boundaries are intended to be used as reference only. To verify enrollment eligibility for a property, contact the school directly.
