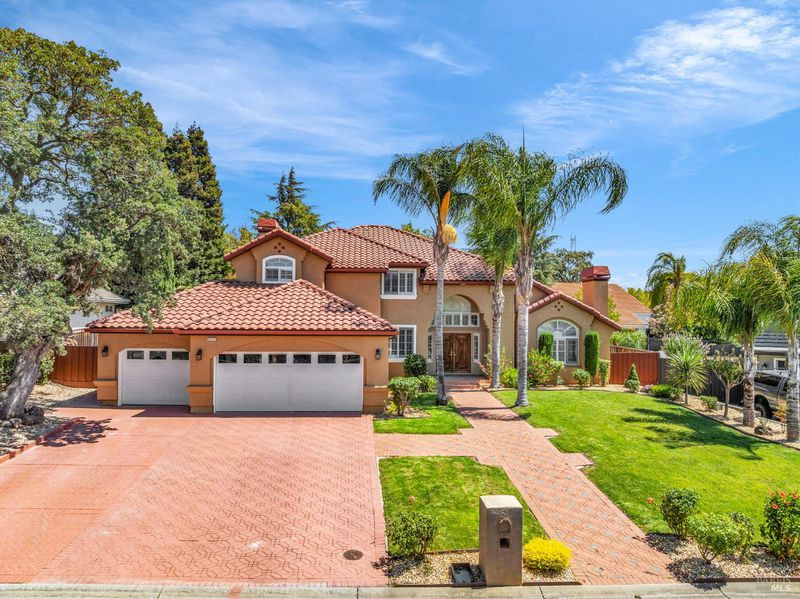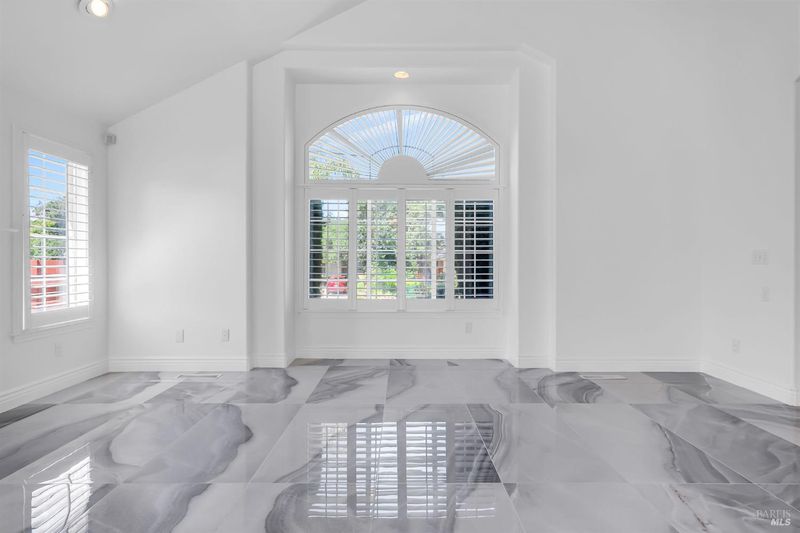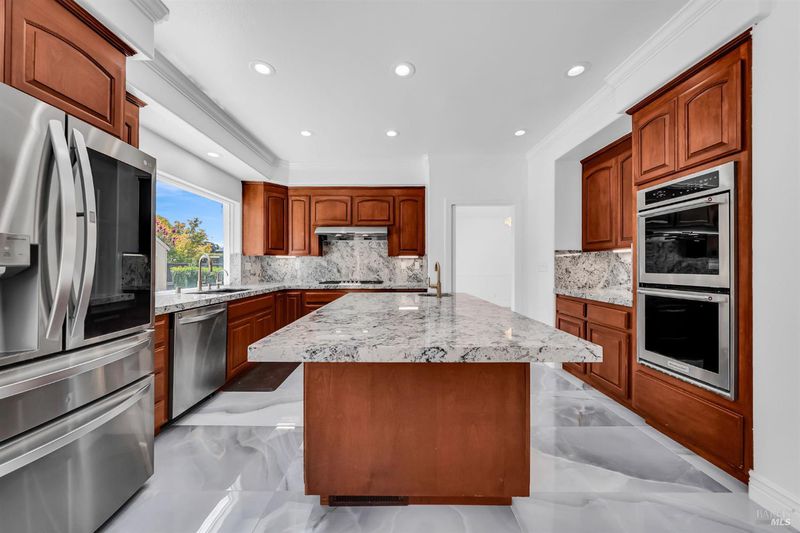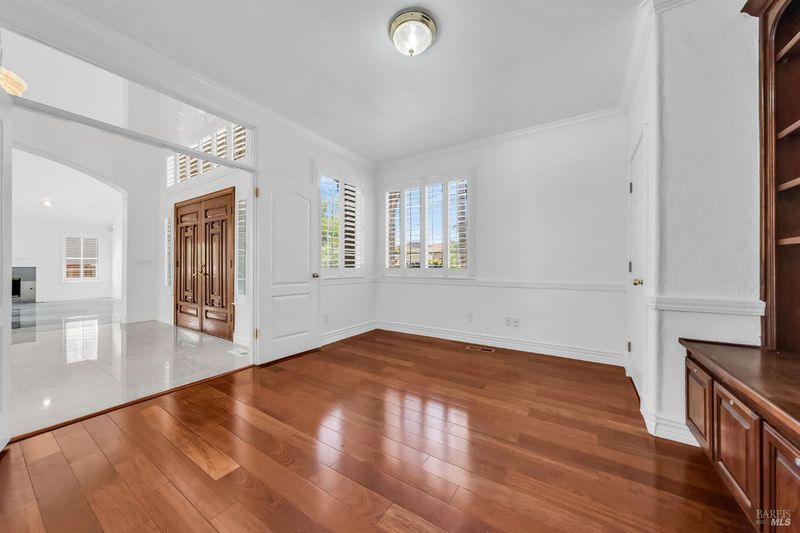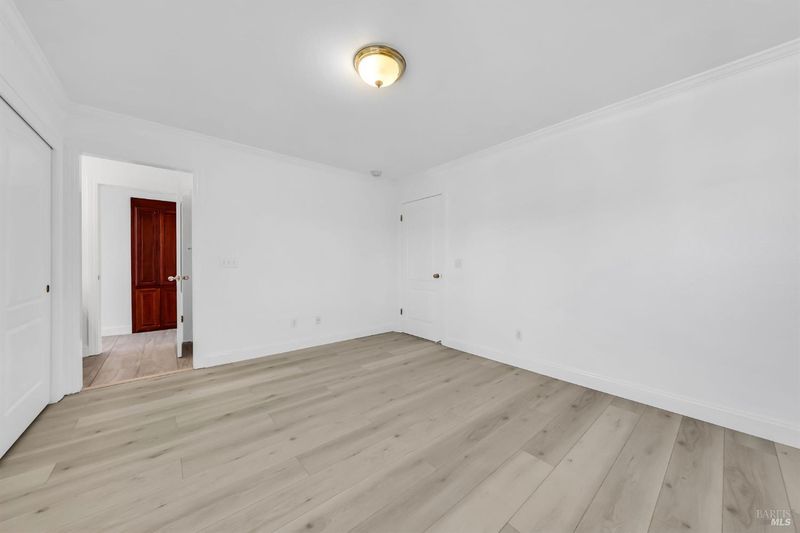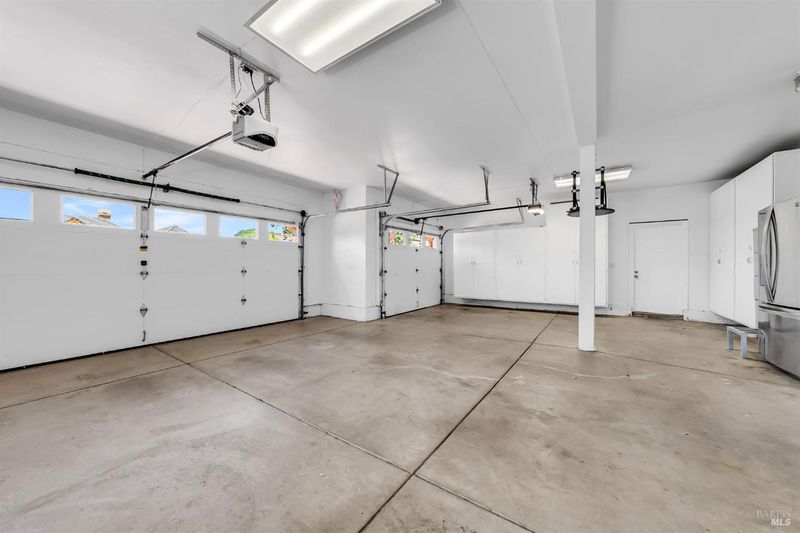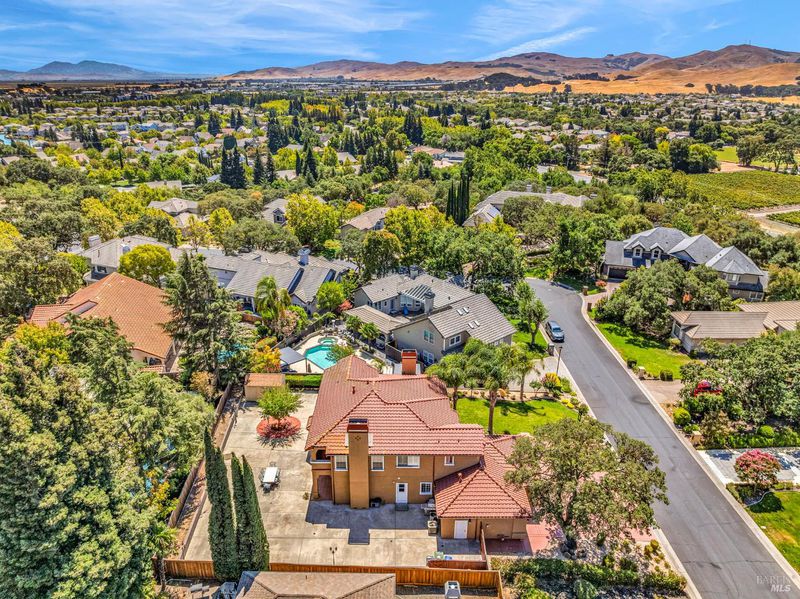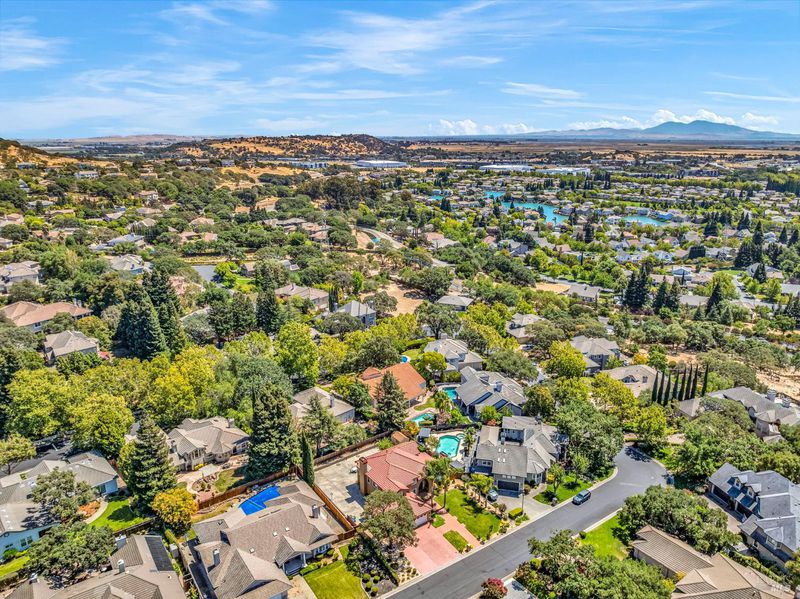
$1,477,000
3,400
SQ FT
$434
SQ/FT
5212 Springridge Way
@ Eastridge dr - Green Valley 1, Fairfield
- 4 Bed
- 3 Bath
- 6 Park
- 3,400 sqft
- Fairfield
-

-
Sat Aug 23, 1:00 pm - 4:00 pm
Come view this beautiful home!
Beautiful custom home is located in the prestigious gated community of Eastridge. Upon entering, you'll be captivated by the luxurious grand entrance, which features magnificent marble floors and custom chandeliers, setting an elegant tone throughout the home. Four spacious bdrms & 3 full baths. One bdrm is on the first floor. The romantic master suite includes two spacious walk-in closets and leads to a spa-like bathroom, complete with a Jacuzzi jetted tub, a refreshing shower, & double sinks for added indulgence. The bright gourmet chef's kitchen is a chef's dream kitchen, boasting granite countertops and top-of-the-line stainless steel appliances. The expansive island serves as an ideal gathering space for passionate cooks. The luminous and spacious family room, featuring a cozy fireplace & wet-bar provides a perfect setting for cherished family moments. Upgrades throughout the home to enhance its appeal, including new flooring, kitchen appliances, stovetop/hood, double ovens, counter tops, custom chandeliers, ceiling fans, a tankless water heater & so much more! Upstairs & downstairs bathrooms completely remodeled. Additionally, the property includes a generous 3-car garage and is situated on a serene lot w-low maintenance yard. With so much to admire, this is a must see!
- Days on Market
- 3 days
- Current Status
- Active
- Original Price
- $1,477,000
- List Price
- $1,477,000
- On Market Date
- Aug 18, 2025
- Property Type
- Single Family Residence
- Area
- Green Valley 1
- Zip Code
- 94534
- MLS ID
- 325074525
- APN
- 0027-422-100
- Year Built
- 1993
- Stories in Building
- Unavailable
- Possession
- Close Of Escrow
- Data Source
- BAREIS
- Origin MLS System
Seeds of Truth Academy
Private 2-12
Students: 30 Distance: 0.7mi
Nelda Mundy Elementary School
Public K-5 Elementary
Students: 772 Distance: 1.0mi
Spectrum Center-Solano Campus
Private K-12 Special Education Program, Coed
Students: 52 Distance: 1.8mi
Angelo Rodriguez High School
Public 9-12 Secondary
Students: 1882 Distance: 2.4mi
Oakbrook Elementary School
Public K-8 Elementary, Yr Round
Students: 546 Distance: 2.8mi
Green Valley Middle School
Public 6-8 Middle
Students: 915 Distance: 4.0mi
- Bed
- 4
- Bath
- 3
- Closet, Double Sinks, Jetted Tub, Multiple Shower Heads, Soaking Tub, Tile, Walk-In Closet, Window
- Parking
- 6
- Attached, Garage Door Opener, Garage Facing Front
- SQ FT
- 3,400
- SQ FT Source
- Assessor Auto-Fill
- Lot SQ FT
- 13,373.0
- Lot Acres
- 0.307 Acres
- Kitchen
- Breakfast Area, Granite Counter, Island, Island w/Sink, Pantry Closet, Slab Counter
- Cooling
- Ceiling Fan(s), Central
- Dining Room
- Formal Room
- Exterior Details
- Balcony
- Living Room
- Cathedral/Vaulted
- Flooring
- Laminate, Marble
- Fire Place
- Family Room
- Heating
- Central, Fireplace(s)
- Laundry
- Cabinets, Dryer Included, Ground Floor, Laundry Closet, Sink, Washer Included
- Upper Level
- Bedroom(s), Primary Bedroom
- Main Level
- Bedroom(s), Dining Room, Family Room, Full Bath(s), Garage, Kitchen, Living Room, Street Entrance
- Views
- Mountains
- Possession
- Close Of Escrow
- Architectural Style
- Mediterranean
- * Fee
- $219
- Name
- The Kelly Co
- Phone
- (707) 447-7797
- *Fee includes
- Management, Road, and Security
MLS and other Information regarding properties for sale as shown in Theo have been obtained from various sources such as sellers, public records, agents and other third parties. This information may relate to the condition of the property, permitted or unpermitted uses, zoning, square footage, lot size/acreage or other matters affecting value or desirability. Unless otherwise indicated in writing, neither brokers, agents nor Theo have verified, or will verify, such information. If any such information is important to buyer in determining whether to buy, the price to pay or intended use of the property, buyer is urged to conduct their own investigation with qualified professionals, satisfy themselves with respect to that information, and to rely solely on the results of that investigation.
School data provided by GreatSchools. School service boundaries are intended to be used as reference only. To verify enrollment eligibility for a property, contact the school directly.
