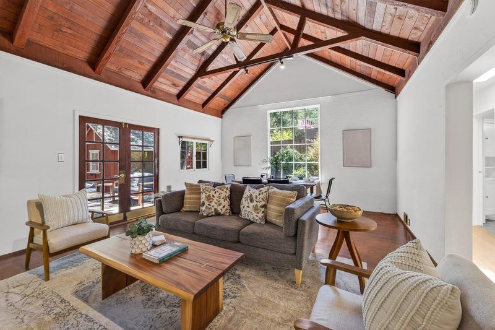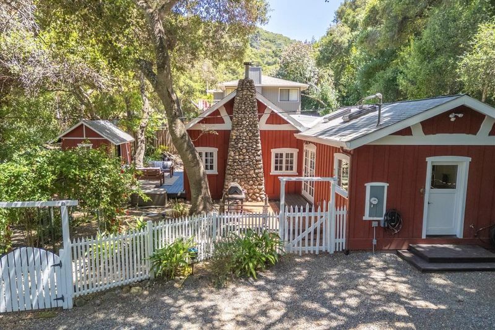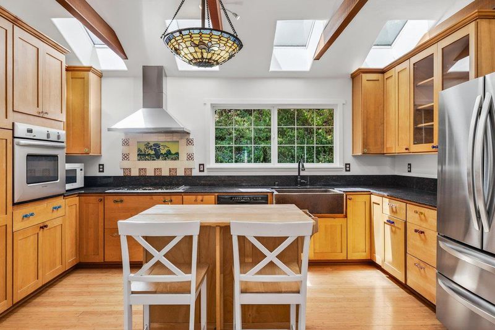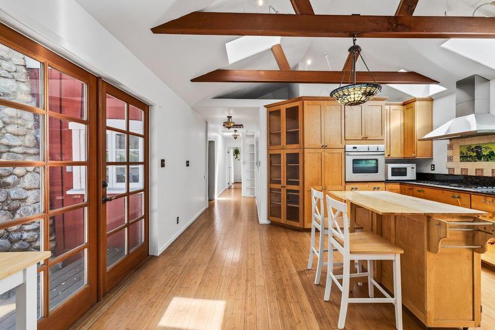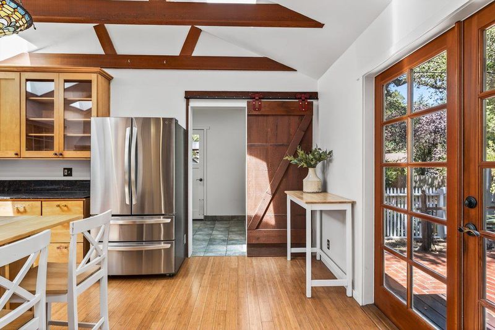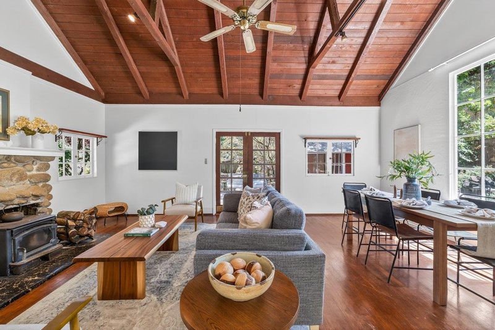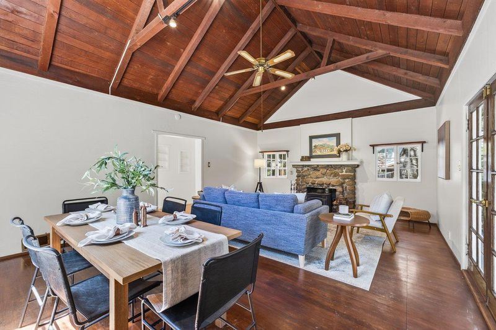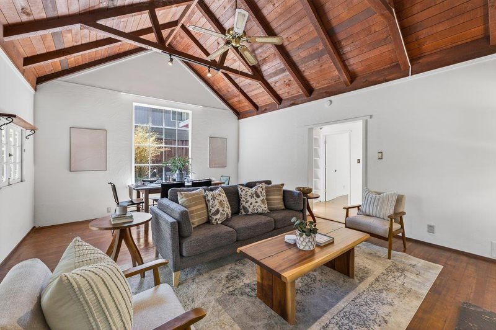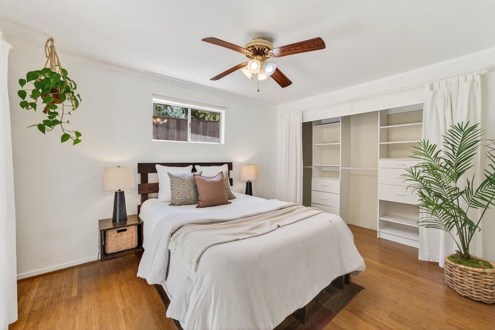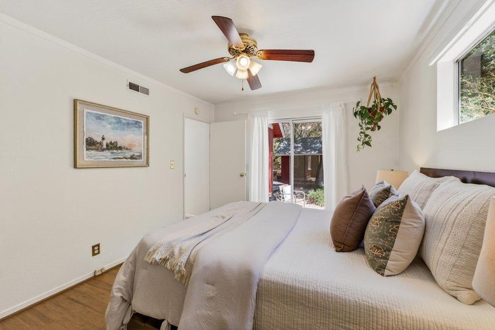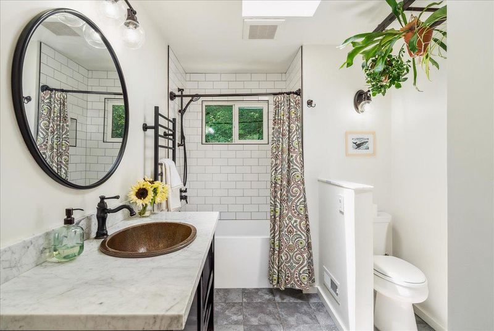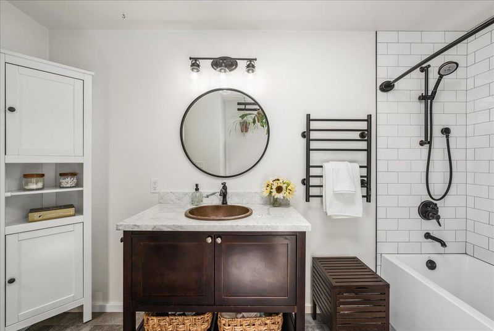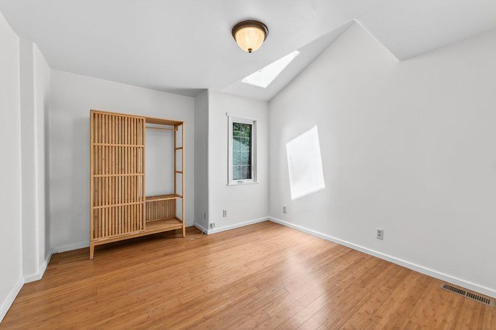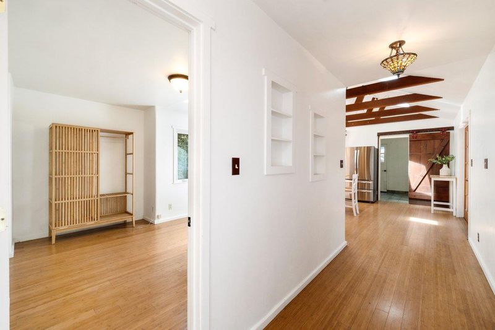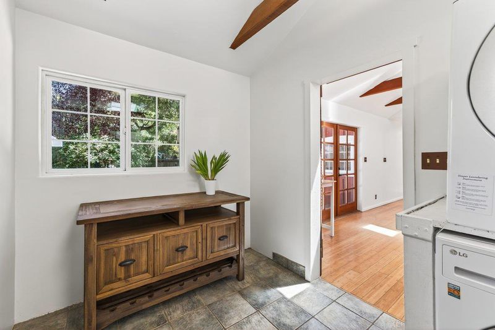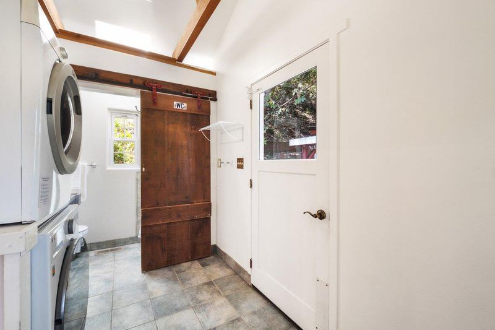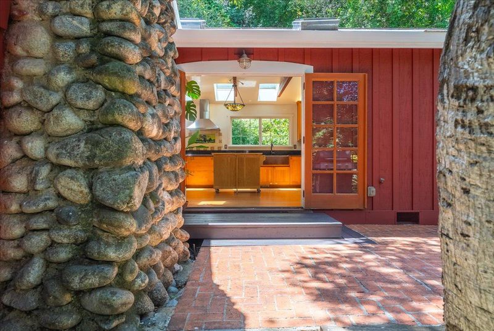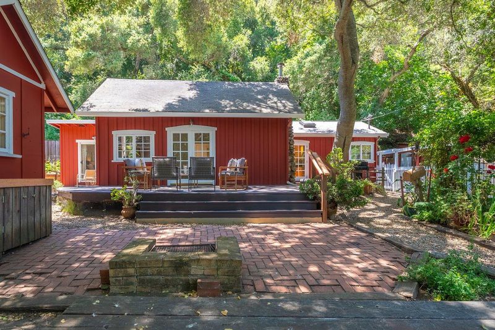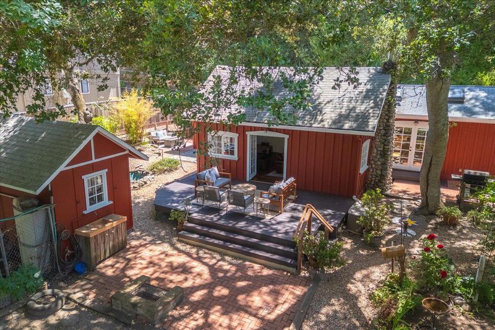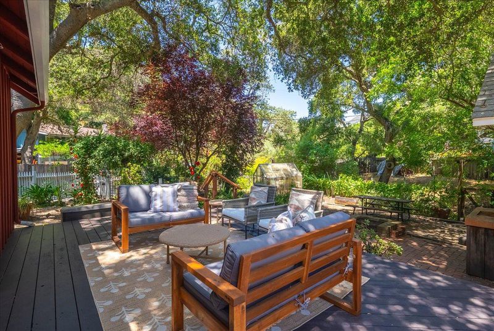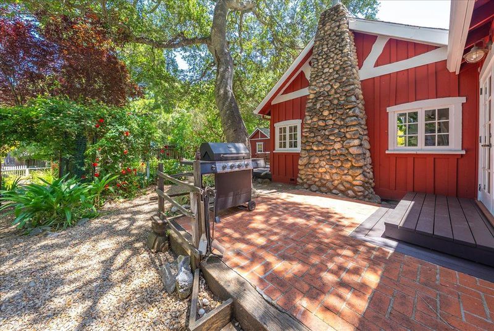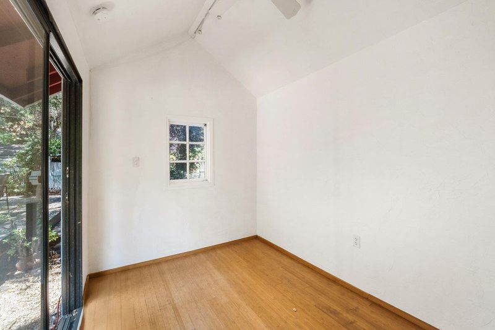
$1,035,000
1,255
SQ FT
$825
SQ/FT
11 Southbank Road
@ Esquiline Road - 171 - Carmel Valley Village, Los Tulares, Sleepy Hollow, Carmel Valley
- 2 Bed
- 2 Bath
- 3 Park
- 1,255 sqft
- CARMEL VALLEY
-

Welcome to an idyllic balance of natural beauty, character, and convenience. Located just a few blocks from Carmel Valley Village and tucked away in a picturesque setting, this single level 2 bedroom and 2 bathroom home encapsulates the countless joys of country living. Whether its the simplicity of gardening among the majestic oaks while listening to the nearby seasonal creek or relaxing with a book by the wood stove fireplace in the vaulted redwood ceiling living room, this property offers a variety of exciting activities both indoors and out. Additional features include an updated kitchen with exposed beams and copper farmhouse sink, stunning interior natural light, multiple exterior entertainment areas, and EV charging station. Easy access to Garland Ranch Regional Park and Carmel River, situated in the desirable Carmel Unified School District, and surrounded by award-winning locally owned businesses. This is a special community and this well loved home awaits its next chapter.
- Days on Market
- 92 days
- Current Status
- Contingent
- Sold Price
- Original Price
- $1,109,000
- List Price
- $1,035,000
- On Market Date
- Jun 4, 2025
- Contract Date
- Sep 4, 2025
- Close Date
- Sep 19, 2025
- Property Type
- Single Family Home
- Area
- 171 - Carmel Valley Village, Los Tulares, Sleepy Hollow
- Zip Code
- 93924
- MLS ID
- ML82009716
- APN
- 189-481-006-000
- Year Built
- 1940
- Stories in Building
- 1
- Possession
- COE
- COE
- Sep 19, 2025
- Data Source
- MLSL
- Origin MLS System
- MLSListings, Inc.
Tularcitos Elementary School
Public K-5 Elementary
Students: 459 Distance: 1.2mi
Washington Elementary School
Public 4-5 Elementary
Students: 198 Distance: 4.5mi
Carmel Valley High School
Public 9-12 Continuation
Students: 14 Distance: 7.2mi
Carmel Adult
Public n/a Adult Education
Students: NA Distance: 7.2mi
All Saints' Day School
Private PK-8 Elementary, Religious, Coed
Students: 174 Distance: 7.4mi
San Benancio Middle School
Public 6-8 Middle
Students: 317 Distance: 7.4mi
- Bed
- 2
- Bath
- 2
- Full on Ground Floor, Marble, Shower over Tub - 1, Skylight, Stall Shower, Tile, Updated Bath
- Parking
- 3
- Carport, Off-Street Parking, Parking Area
- SQ FT
- 1,255
- SQ FT Source
- Unavailable
- Lot SQ FT
- 17,424.0
- Lot Acres
- 0.4 Acres
- Kitchen
- Cooktop - Gas, Countertop - Granite, Dishwasher, Exhaust Fan, Hood Over Range, Microwave, Oven - Built-In, Refrigerator, Skylight
- Cooling
- Ceiling Fan
- Dining Room
- Dining Area in Living Room, Eat in Kitchen
- Disclosures
- Natural Hazard Disclosure
- Family Room
- No Family Room
- Flooring
- Tile, Wood
- Foundation
- Concrete Perimeter
- Fire Place
- Living Room
- Heating
- Central Forced Air - Gas
- Laundry
- Electricity Hookup (220V), Gas Hookup, Inside, Washer / Dryer
- Views
- Forest / Woods, Garden / Greenbelt, Valley
- Possession
- COE
- Fee
- Unavailable
MLS and other Information regarding properties for sale as shown in Theo have been obtained from various sources such as sellers, public records, agents and other third parties. This information may relate to the condition of the property, permitted or unpermitted uses, zoning, square footage, lot size/acreage or other matters affecting value or desirability. Unless otherwise indicated in writing, neither brokers, agents nor Theo have verified, or will verify, such information. If any such information is important to buyer in determining whether to buy, the price to pay or intended use of the property, buyer is urged to conduct their own investigation with qualified professionals, satisfy themselves with respect to that information, and to rely solely on the results of that investigation.
School data provided by GreatSchools. School service boundaries are intended to be used as reference only. To verify enrollment eligibility for a property, contact the school directly.
