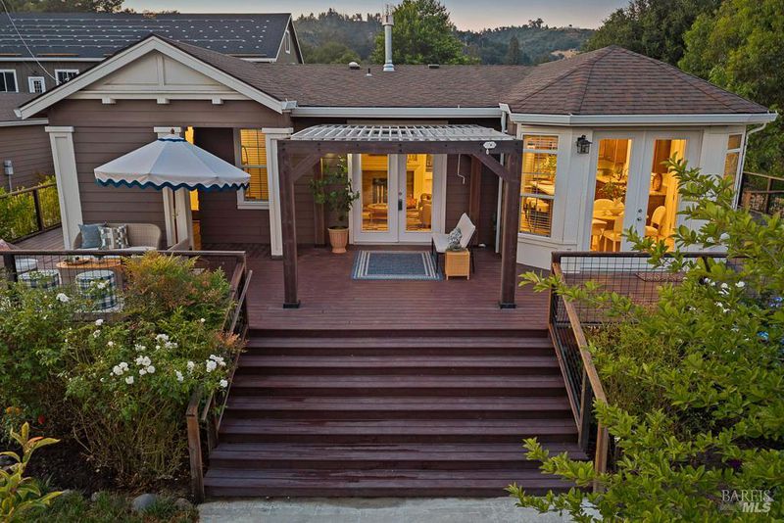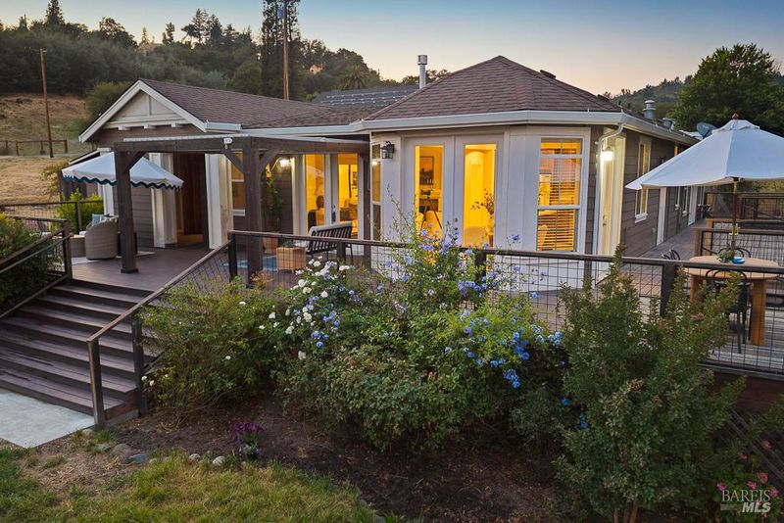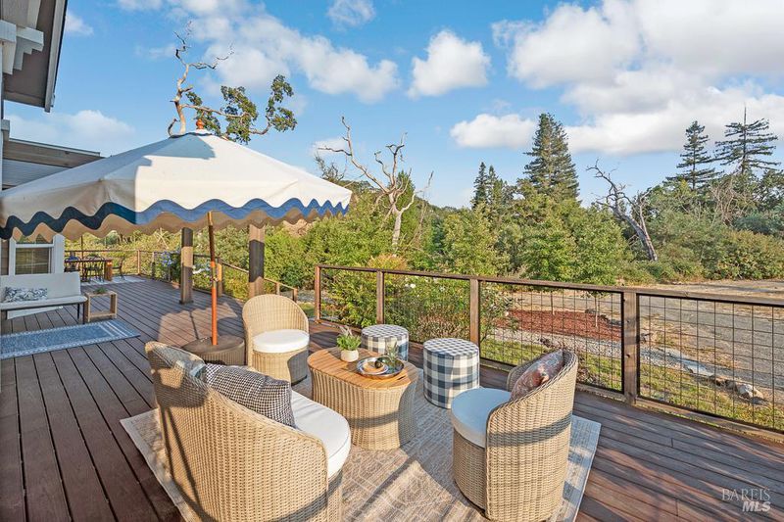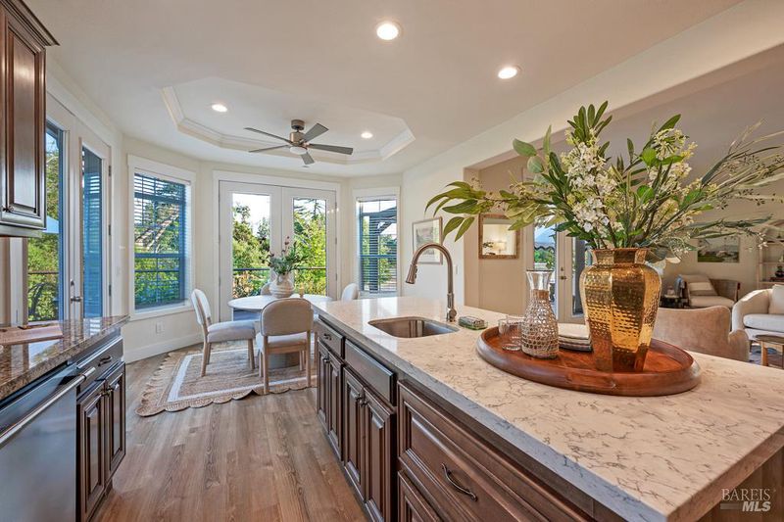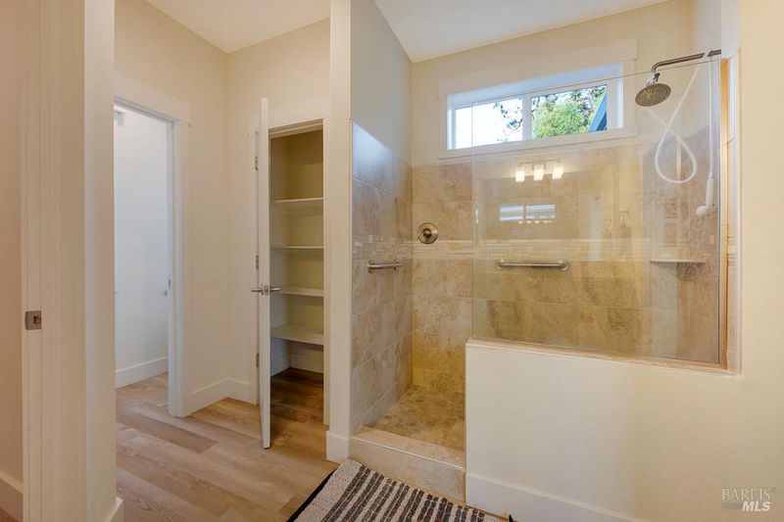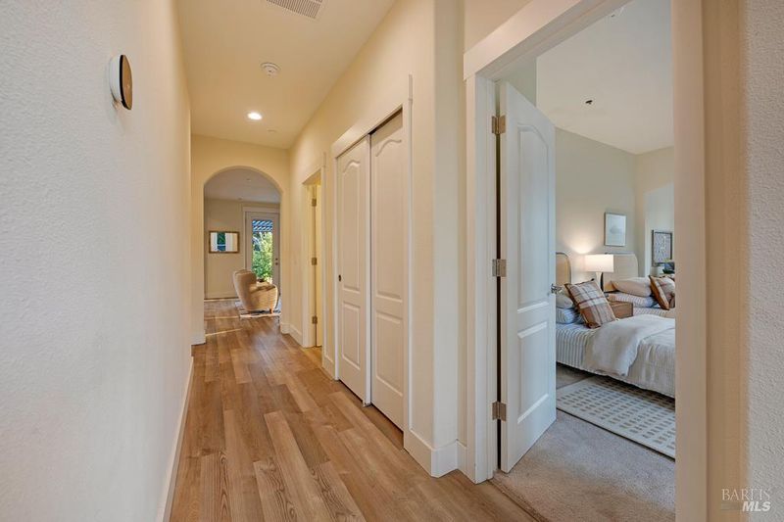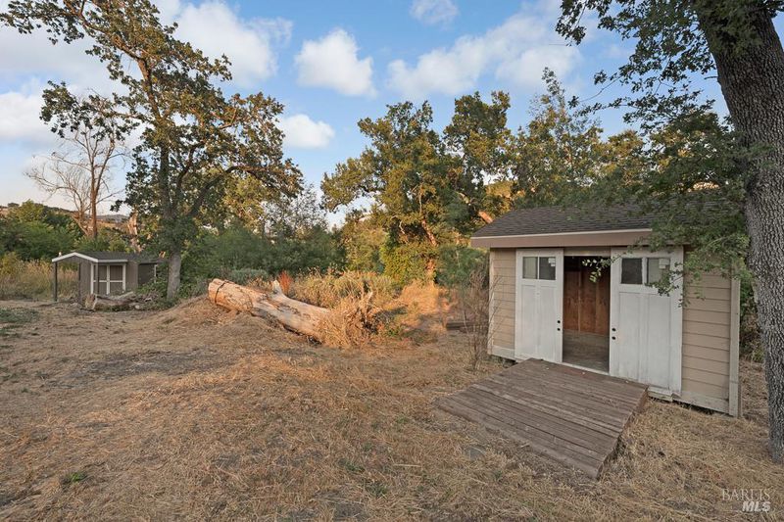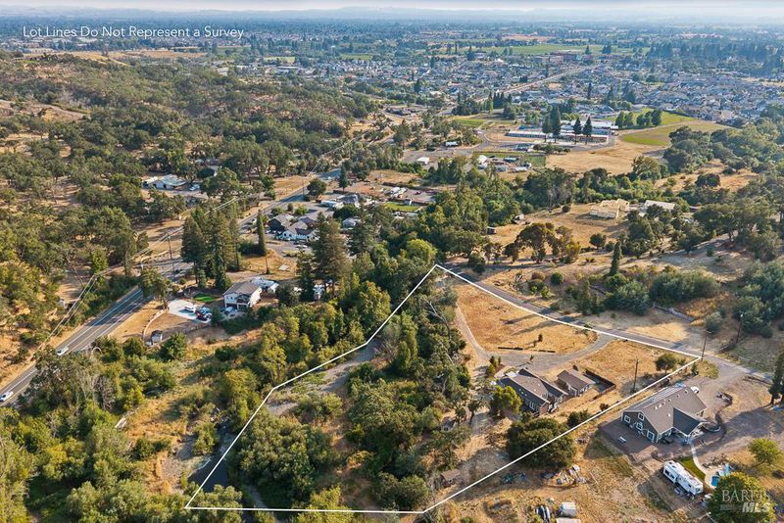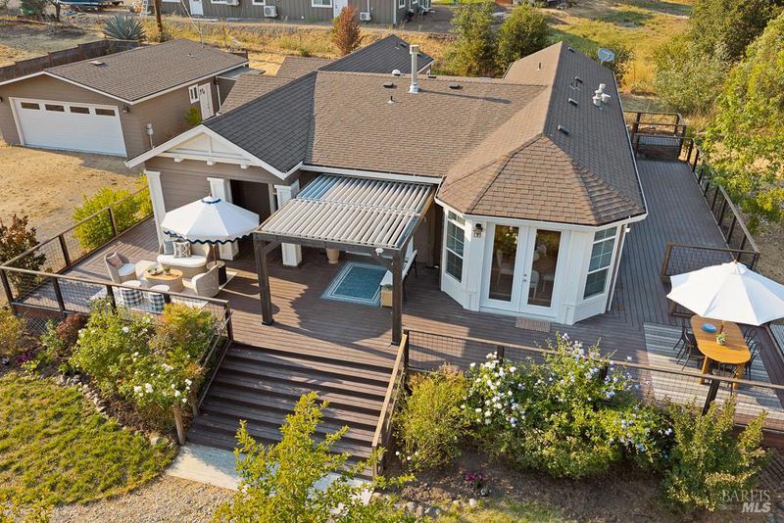
$935,000
2,738
SQ FT
$341
SQ/FT
4850 Wikiup Bridge Way
@ Mark West Springs Road - Santa Rosa-Northeast, Santa Rosa
- 2 Bed
- 3 Bath
- 2 Park
- 2,738 sqft
- Santa Rosa
-

Welcome to 4850 Wikiup Bridgeway, a modern countryside retreat nestled on 4 peaceful acres in the rolling hills of Sonoma County. This beautifully rebuilt single-level home offers 2 bedrooms, 3 full bathrooms, and over 2,018 square feet of open, light-filled living space. Built in 2019 on a permanent foundation, the home blends comfort and contemporary style with the tranquility of its natural surroundings. The floor plan flows effortlessly, with generous living and dining areas, a spacious kitchen, and lots of windows that bring the outdoors in. The detached garage with epoxy floors adds function and flexibility, featuring a finished flex room perfect for working from home or pursuing creative projects. Set toward the rear of the property for added privacy, the home is surrounded by open space, mature trees, and a seasonal creek that meanders through the land. Additional sheds provide ample storage for tools, hobbies, or gear. Whether you're dreaming of a peaceful full-time residence or a weekend getaway, 4850 Wikiup Bridgeway offers the ideal blend of space, serenity, and convenience just a short drive from the best of Wine Country.
- Days on Market
- 18 days
- Current Status
- Contingent
- Original Price
- $935,000
- List Price
- $935,000
- On Market Date
- Jul 14, 2025
- Contingent Date
- Jul 31, 2025
- Property Type
- Single Family Residence
- Area
- Santa Rosa-Northeast
- Zip Code
- 95404
- MLS ID
- 325064051
- APN
- 039-240-009-000
- Year Built
- 2019
- Stories in Building
- Unavailable
- Possession
- Close Of Escrow
- Data Source
- BAREIS
- Origin MLS System
Redwood Adventist Academy
Private K-12 Combined Elementary And Secondary, Religious, Coed
Students: 100 Distance: 0.3mi
John B. Riebli Elementary School
Charter K-6 Elementary, Coed
Students: 442 Distance: 0.4mi
Ursuline High School
Private 9-12 Secondary, Religious, All Female, Nonprofit
Students: NA Distance: 0.8mi
Guadalupe Private
Private K-8 Elementary, Coed
Students: NA Distance: 0.8mi
St. Rose
Private K-8 Elementary, Religious, Coed
Students: 310 Distance: 0.9mi
Cardinal Newman High School
Private 9-12 Secondary, Religious, Coed
Students: 608 Distance: 0.9mi
- Bed
- 2
- Bath
- 3
- Parking
- 2
- Boat Storage, Detached, Garage Door Opener, RV Storage
- SQ FT
- 2,738
- SQ FT Source
- Assessor Auto-Fill
- Lot SQ FT
- 182,516.0
- Lot Acres
- 4.19 Acres
- Kitchen
- Breakfast Area, Granite Counter, Island w/Sink
- Cooling
- Ceiling Fan(s), Wall Unit(s)
- Flooring
- Carpet, Vinyl
- Foundation
- See Remarks
- Fire Place
- Gas Log
- Heating
- Central
- Laundry
- Cabinets, Gas Hook-Up, Inside Room, Sink
- Main Level
- Bedroom(s), Family Room, Full Bath(s), Kitchen, Living Room, Primary Bedroom, Street Entrance
- Views
- Hills
- Possession
- Close Of Escrow
- Fee
- $0
MLS and other Information regarding properties for sale as shown in Theo have been obtained from various sources such as sellers, public records, agents and other third parties. This information may relate to the condition of the property, permitted or unpermitted uses, zoning, square footage, lot size/acreage or other matters affecting value or desirability. Unless otherwise indicated in writing, neither brokers, agents nor Theo have verified, or will verify, such information. If any such information is important to buyer in determining whether to buy, the price to pay or intended use of the property, buyer is urged to conduct their own investigation with qualified professionals, satisfy themselves with respect to that information, and to rely solely on the results of that investigation.
School data provided by GreatSchools. School service boundaries are intended to be used as reference only. To verify enrollment eligibility for a property, contact the school directly.
