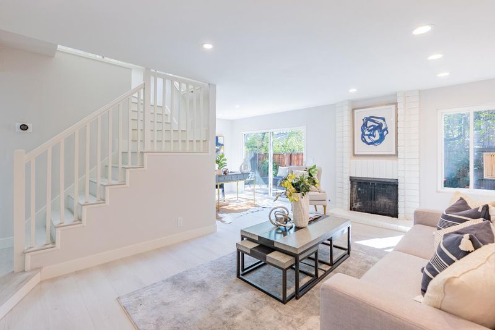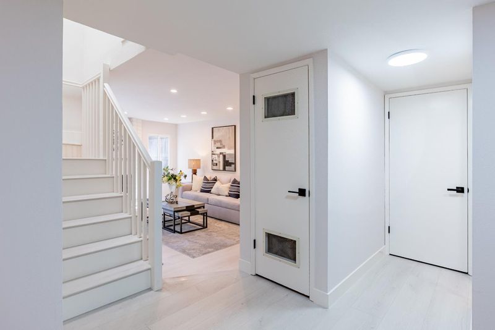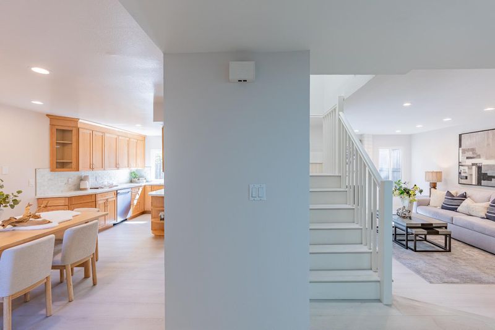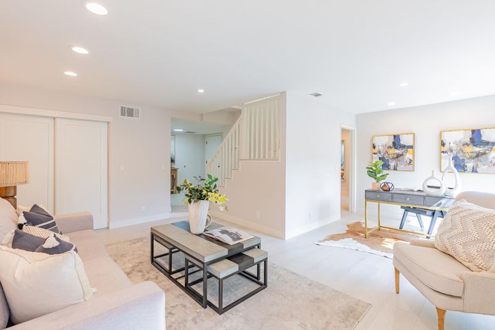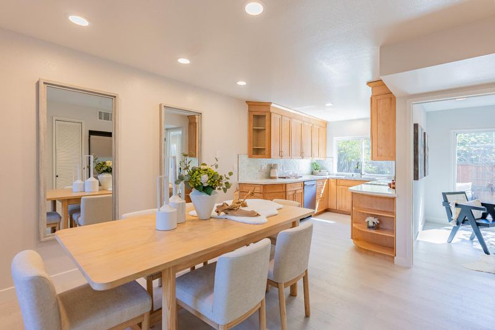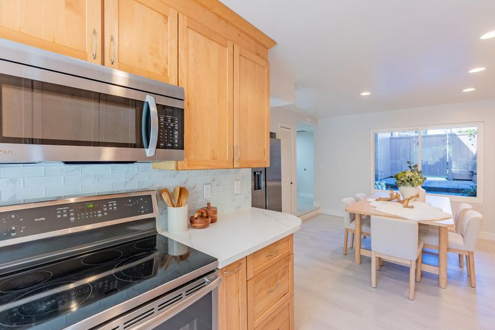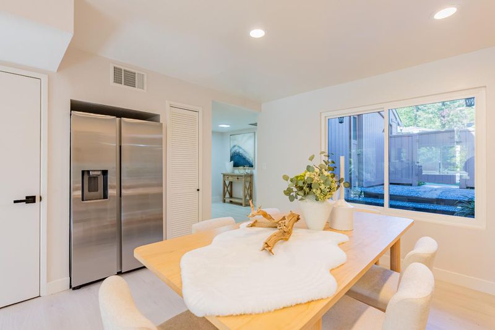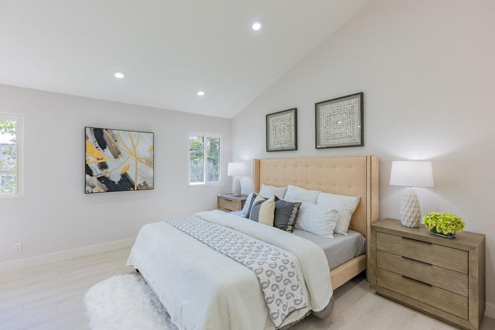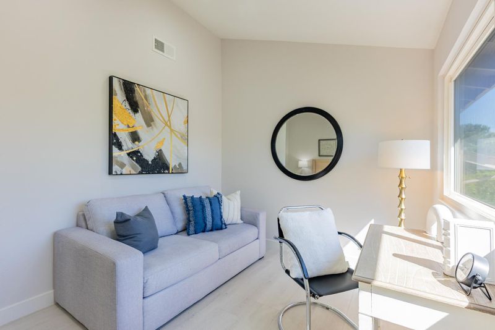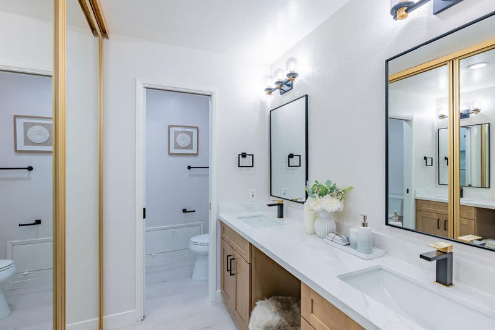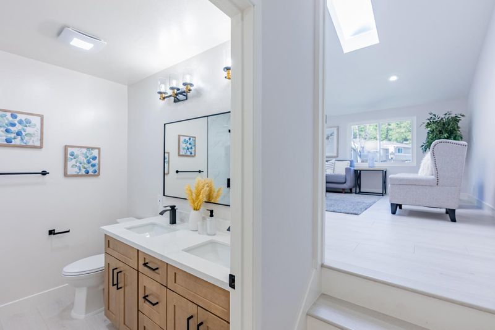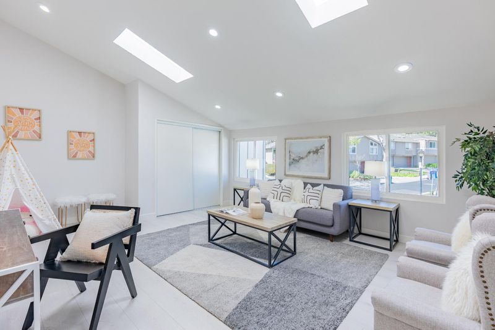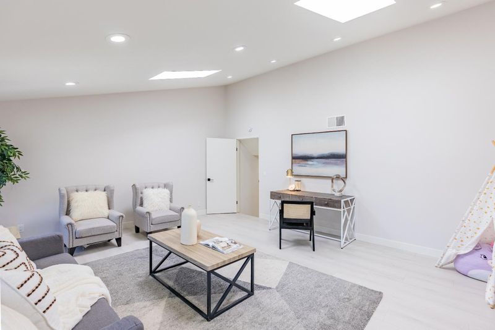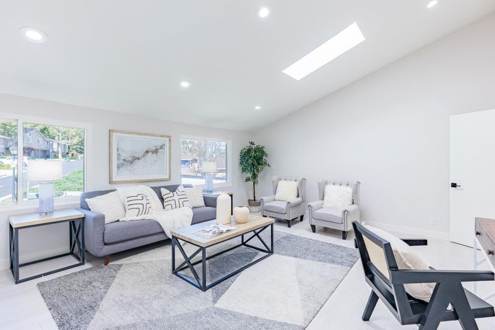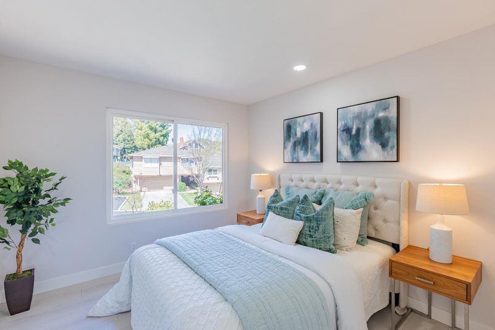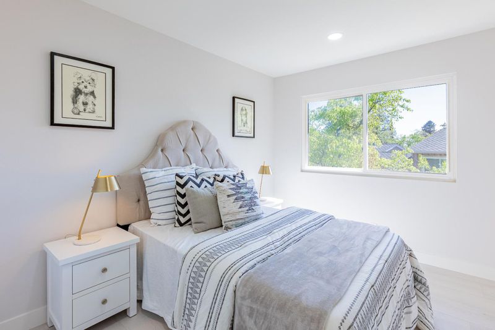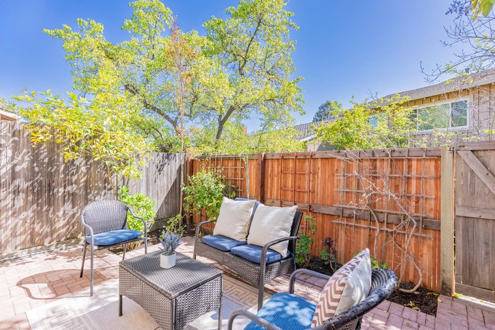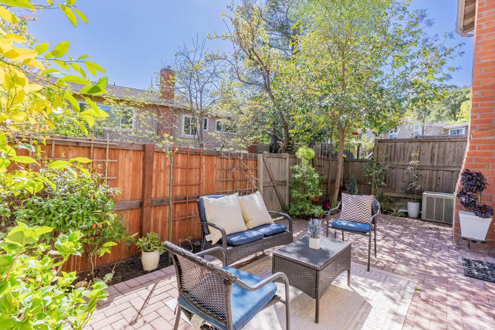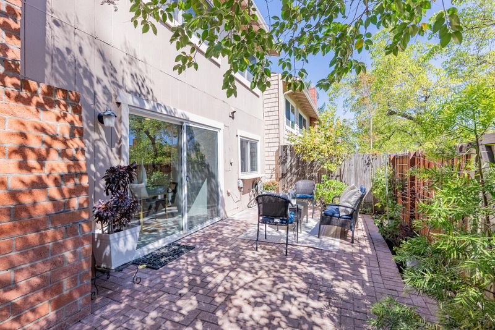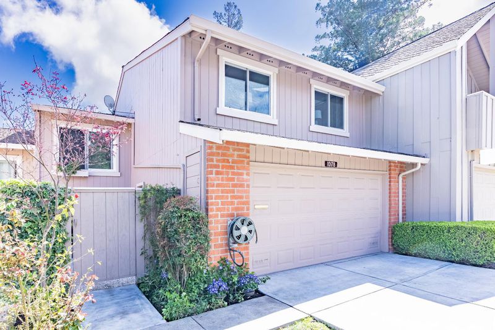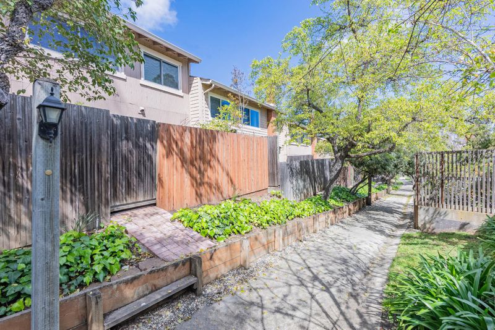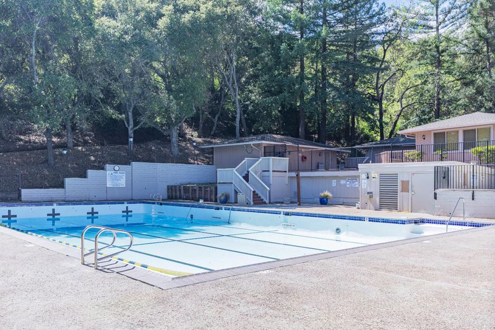
$1,888,000
1,936
SQ FT
$975
SQ/FT
10178 Ridgeway Drive
@ Cascade Dr - 18 - Cupertino, Cupertino
- 4 Bed
- 3 (2/1) Bath
- 2 Park
- 1,936 sqft
- CUPERTINO
-

-
Fri Aug 22, 3:00 pm - 6:00 pm
-
Sat Aug 23, 1:30 pm - 4:30 pm
-
Sun Aug 24, 1:30 pm - 4:30 pm
Experience serene living in this newly remodeled home, tucked away in a retreat-style gated community in the scenic Cupertino Hills. A true get away from the fast-paced Silicon Valley life, this home offers the perfect balance of tranquility and convenience. Within a Top-Rated school district and just minutes from premier shopping, it provides access to top-tier amenities, including a stunning Olympic lap pool, spa and picnic area with breathtaking Bay Area views. Step inside to find a bright and airy floor plan featuring soaring ceilings with recessed lighting, new wood-look laminate floors, heat/AC, dual-pane windows/skylights that flood the space with natural light. The kitchen boasts high-end stainless steel appliances, marble countertops and sink overlooking the garden. Each bedroom is bright and includes its own closet, while the oversized primary suite features a spa-like bathroom with dual sinks and stall shower. To top it off, a two-car garage with new finished flooring, washer/dryer, large front patio and lush back patio bursting with vibrant plants and flowers, opening to a serene trail. Conveniently located near major tech giants, parks/lakes and De Anza College, with easy access to HWY 85/280. Don't miss your chance to own this peaceful retreat. It will go FAST!
- Days on Market
- 2 days
- Current Status
- Active
- Original Price
- $1,888,000
- List Price
- $1,888,000
- On Market Date
- Aug 20, 2025
- Property Type
- Townhouse
- Area
- 18 - Cupertino
- Zip Code
- 95014
- MLS ID
- ML82018631
- APN
- 342-41-009
- Year Built
- 1974
- Stories in Building
- 2
- Possession
- Unavailable
- Data Source
- MLSL
- Origin MLS System
- MLSListings, Inc.
The Academy for Educational Excellence
Private 6-12 Coed
Students: NA Distance: 0.6mi
Stevens Creek Elementary School
Public K-5 Elementary
Students: 582 Distance: 0.8mi
Creative Learning Center
Private K-12
Students: 26 Distance: 1.1mi
Monta Vista High School
Public 9-12 Secondary
Students: 2274 Distance: 1.1mi
Abraham Lincoln Elementary School
Public K-5 Elementary
Students: 576 Distance: 1.3mi
John F. Kennedy Middle School
Public 6-8 Middle
Students: 1198 Distance: 1.5mi
- Bed
- 4
- Bath
- 3 (2/1)
- Shower over Tub - 1, Stall Shower, Tile
- Parking
- 2
- Attached Garage, Guest / Visitor Parking
- SQ FT
- 1,936
- SQ FT Source
- Unavailable
- Lot SQ FT
- 1,849.0
- Lot Acres
- 0.042447 Acres
- Pool Info
- Pool - Heated, Spa / Hot Tub
- Kitchen
- Cooktop - Electric, Dishwasher, Exhaust Fan, Garbage Disposal, Hood Over Range, Microwave, Oven - Electric, Refrigerator
- Cooling
- Central AC
- Dining Room
- Dining Area, Eat in Kitchen
- Disclosures
- Natural Hazard Disclosure, NHDS Report
- Family Room
- No Family Room
- Flooring
- Laminate, Tile
- Foundation
- Concrete Slab
- Fire Place
- Living Room
- Heating
- Forced Air
- Laundry
- In Garage, Washer / Dryer
- * Fee
- $440
- Name
- De Anza Oaks
- *Fee includes
- Common Area Electricity, Insurance - Common Area, Landscaping / Gardening, Maintenance - Common Area, Maintenance - Road, Pool, Spa, or Tennis, and Roof
MLS and other Information regarding properties for sale as shown in Theo have been obtained from various sources such as sellers, public records, agents and other third parties. This information may relate to the condition of the property, permitted or unpermitted uses, zoning, square footage, lot size/acreage or other matters affecting value or desirability. Unless otherwise indicated in writing, neither brokers, agents nor Theo have verified, or will verify, such information. If any such information is important to buyer in determining whether to buy, the price to pay or intended use of the property, buyer is urged to conduct their own investigation with qualified professionals, satisfy themselves with respect to that information, and to rely solely on the results of that investigation.
School data provided by GreatSchools. School service boundaries are intended to be used as reference only. To verify enrollment eligibility for a property, contact the school directly.
