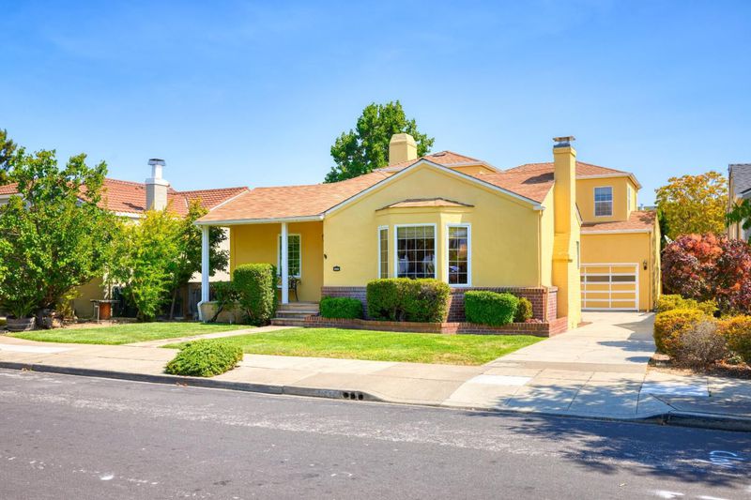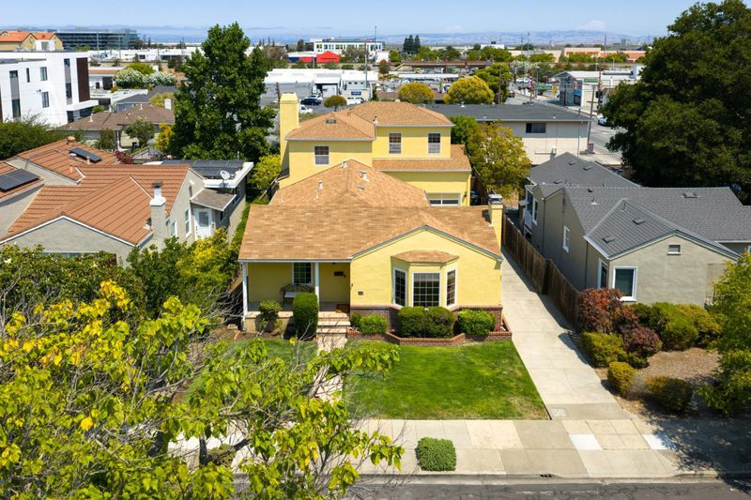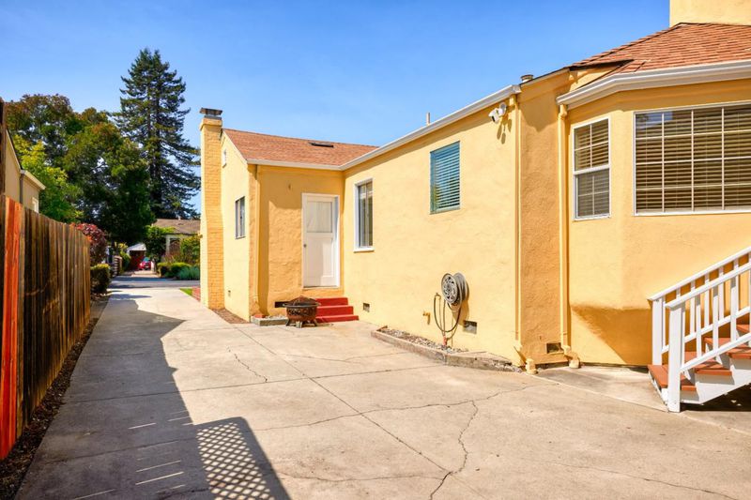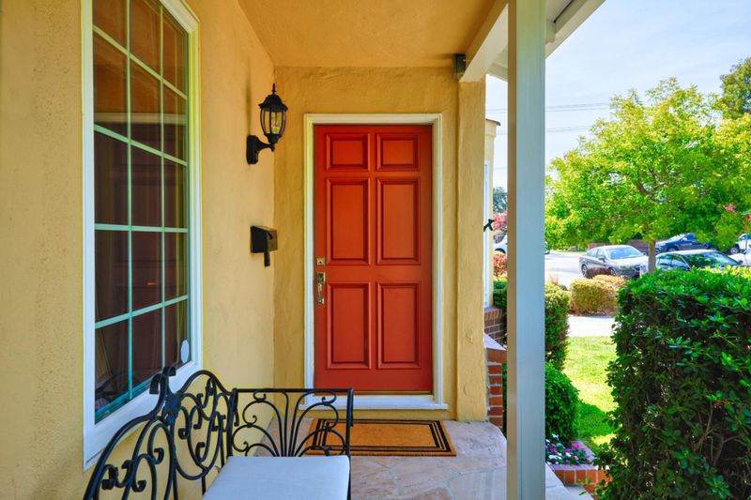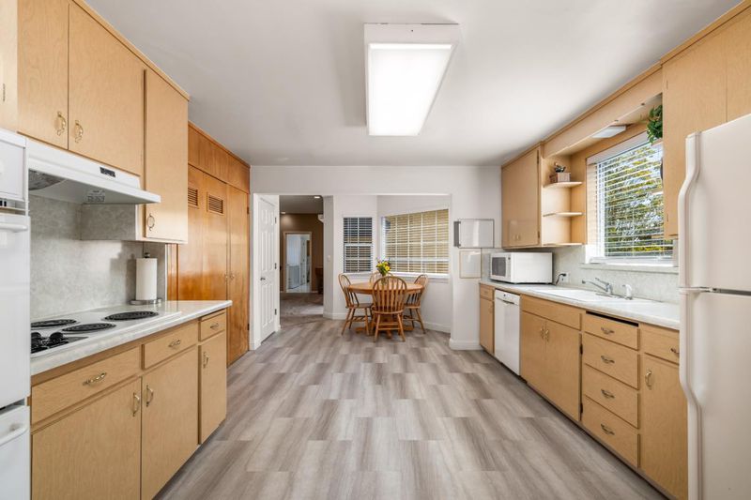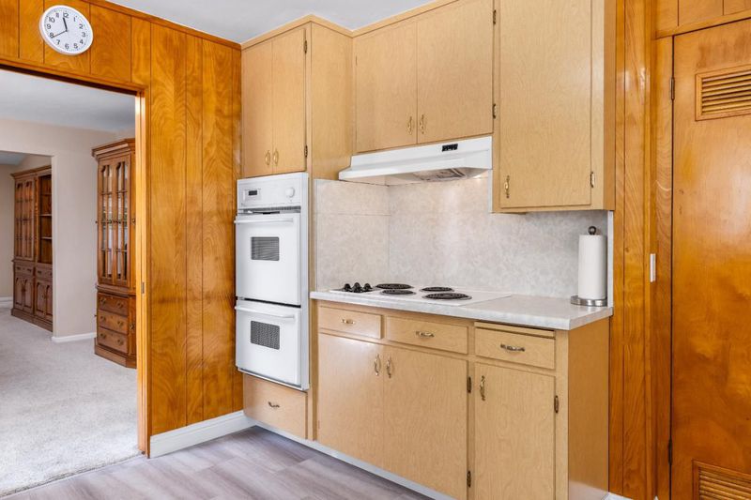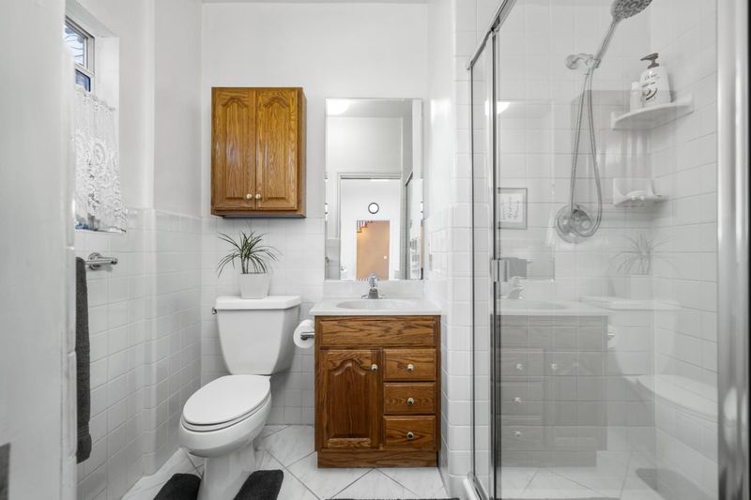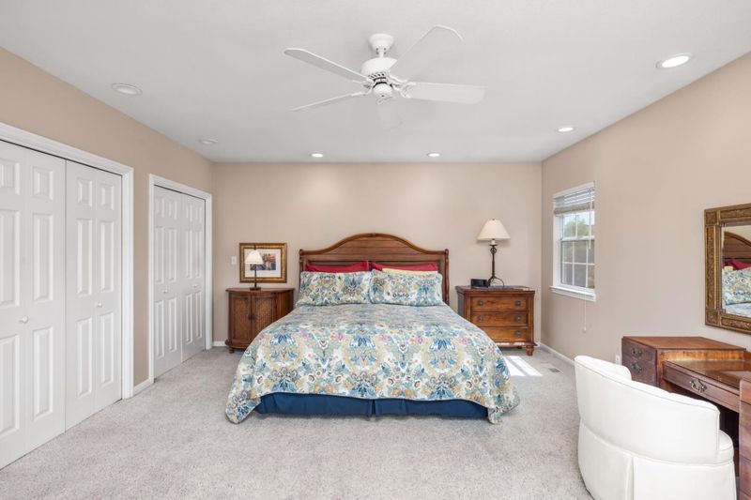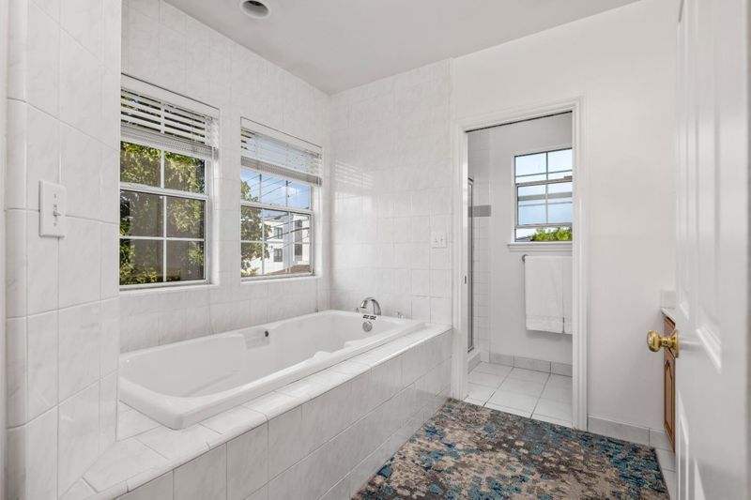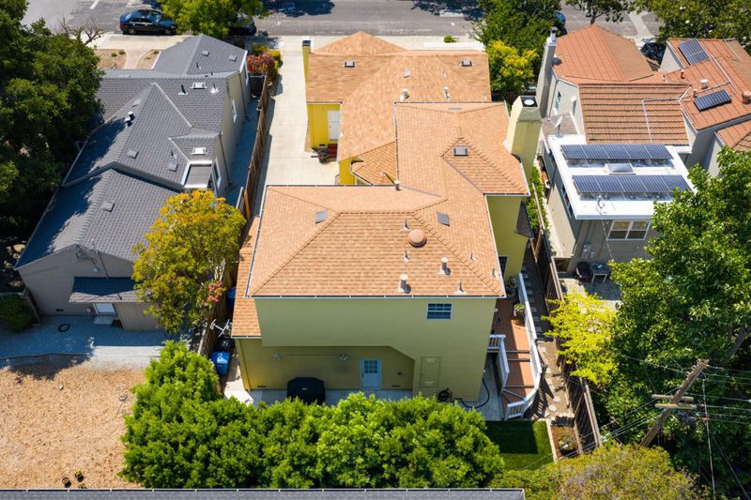
$2,099,888
2,080
SQ FT
$1,010
SQ/FT
1037 Walnut Street
@ Between Brittan and Morse - 353 - Howard Park Etc., San Carlos
- 4 Bed
- 3 Bath
- 6 Park
- 2,080 sqft
- SAN CARLOS
-

-
Sat Aug 23, 1:00 pm - 4:00 pm
Come see this 4 bedroom, 3 full bath, two story home that's loaded with "OLD WORLD CHARM", just waiting for you to add your own designer touches! Close to downtown for casual or fine dining, shopping, entertainment, annual festivals, parks and more!
-
Sun Aug 24, 1:00 pm - 4:00 pm
Come see this 4 bedroom, 3 full bath, two story home that's loaded with "OLD WORLD CHARM", just waiting for you to add your own designer touches! Close to downtown for casual or fine dining, shopping, entertainment, annual festivals, parks and more!
"VOTED BEST OF TOUR "...Located in the heart of the mid peninsula this spacious, custom 4 bedroom, 3 bath home is just seconds to fabulous downtown San Carlos. Explore downtown and Laurel Street to enjoy casual or fine dining, shopping, entertainment and special events. This home is a blank canvas, just waiting for a buyers designer touches making to make it thier own. Close to many ammenties including great schools, Sunday farmers market, holiday festivities, "Home Town Days" and much more. Located just a short distance to Burton Park that has a fabulous playground, park area and athletic fields. Features include 2 bedrooms and 2 full baths downstairs with a spacious primary suite upstairs and an additional bedroom that would make a great office. Additional features include a large eat in kitchen, separate dining, family and living rooms, convenient laundry room and an oversized two car garage with extra storage.
- Days on Market
- 3 days
- Current Status
- Active
- Original Price
- $2,099,888
- List Price
- $2,099,888
- On Market Date
- Aug 18, 2025
- Property Type
- Single Family Home
- Area
- 353 - Howard Park Etc.
- Zip Code
- 94070
- MLS ID
- ML82018400
- APN
- 051-347-020
- Year Built
- 1938
- Stories in Building
- 2
- Possession
- Seller Rent Back
- Data Source
- MLSL
- Origin MLS System
- MLSListings, Inc.
Kindercourt Academy
Private K Preschool Early Childhood Center, Elementary, Coed
Students: 82 Distance: 0.2mi
Arbor Bay School
Private K-8 Special Education, Special Education Program, Elementary, Nonprofit
Students: 45 Distance: 0.3mi
Arroyo
Public 4-5
Students: 288 Distance: 0.3mi
Central Middle School
Public 6-8 Middle
Students: 518 Distance: 0.4mi
West Bay High School
Private 9-12 Combined Elementary And Secondary, Coed
Students: 14 Distance: 0.5mi
White Oaks Elementary School
Charter K-3 Elementary
Students: 306 Distance: 0.6mi
- Bed
- 4
- Bath
- 3
- Double Sinks, Full on Ground Floor, Primary - Stall Shower(s), Sauna, Shower and Tub, Solid Surface, Stall Shower - 2+, Tub in Primary Bedroom, Updated Bath
- Parking
- 6
- Attached Garage, Gate / Door Opener
- SQ FT
- 2,080
- SQ FT Source
- Unavailable
- Lot SQ FT
- 6,000.0
- Lot Acres
- 0.137741 Acres
- Kitchen
- Countertop - Formica, Dishwasher, Garbage Disposal, Oven Range, Refrigerator
- Cooling
- None
- Dining Room
- Eat in Kitchen, Formal Dining Room
- Disclosures
- NHDS Report
- Family Room
- Separate Family Room
- Flooring
- Carpet, Hardwood, Laminate, Tile
- Foundation
- Concrete Perimeter, Crawl Space
- Fire Place
- Family Room, Living Room
- Heating
- Central Forced Air - Gas, Heating - 2+ Zones
- Laundry
- In Utility Room, Inside, Washer / Dryer
- Views
- Neighborhood
- Possession
- Seller Rent Back
- Architectural Style
- Custom
- Fee
- Unavailable
MLS and other Information regarding properties for sale as shown in Theo have been obtained from various sources such as sellers, public records, agents and other third parties. This information may relate to the condition of the property, permitted or unpermitted uses, zoning, square footage, lot size/acreage or other matters affecting value or desirability. Unless otherwise indicated in writing, neither brokers, agents nor Theo have verified, or will verify, such information. If any such information is important to buyer in determining whether to buy, the price to pay or intended use of the property, buyer is urged to conduct their own investigation with qualified professionals, satisfy themselves with respect to that information, and to rely solely on the results of that investigation.
School data provided by GreatSchools. School service boundaries are intended to be used as reference only. To verify enrollment eligibility for a property, contact the school directly.
