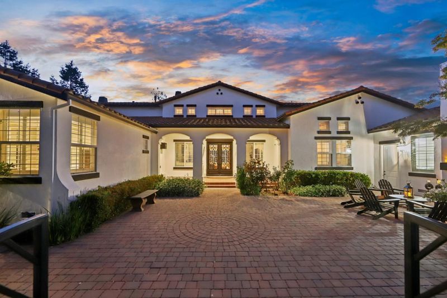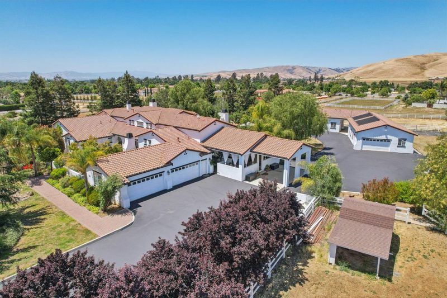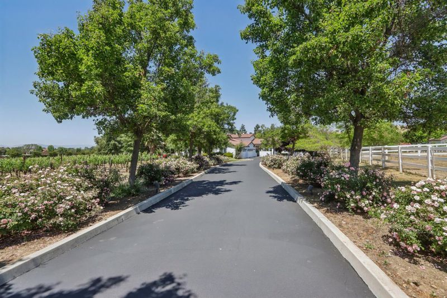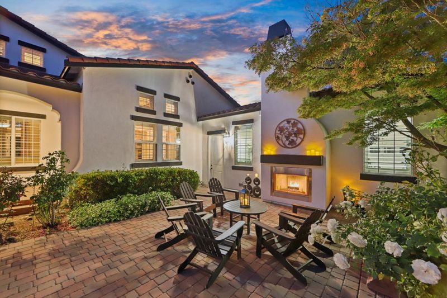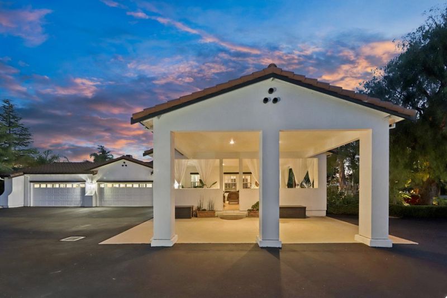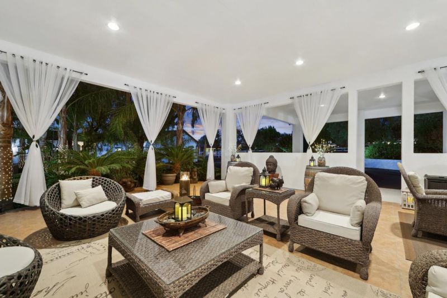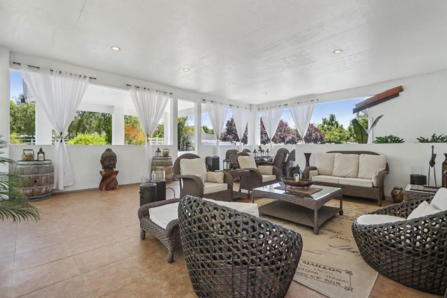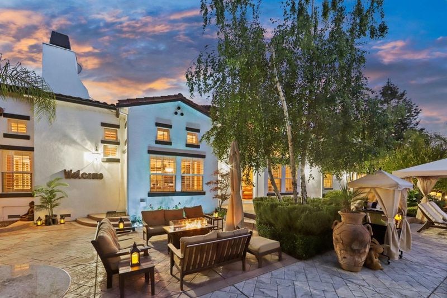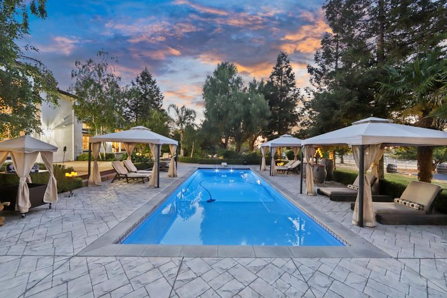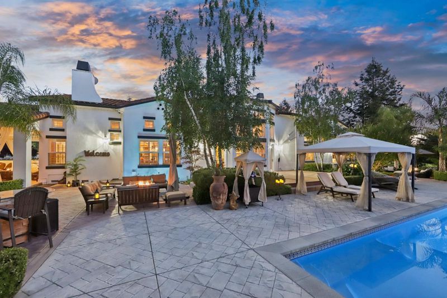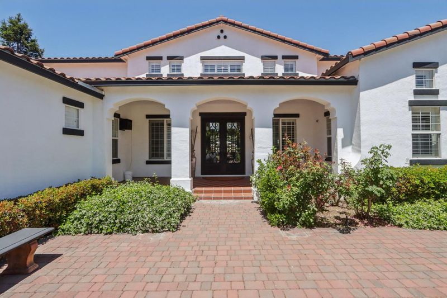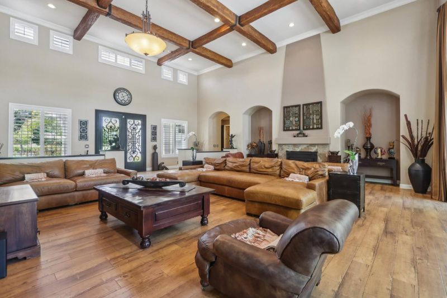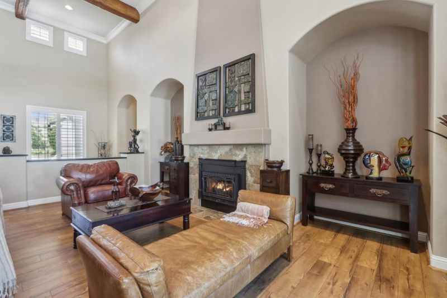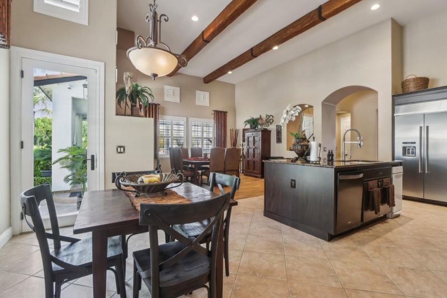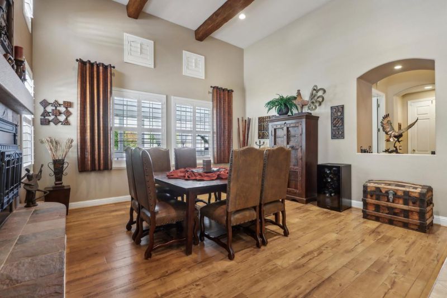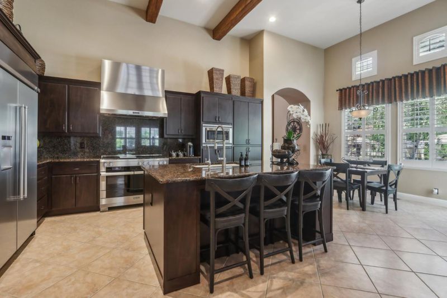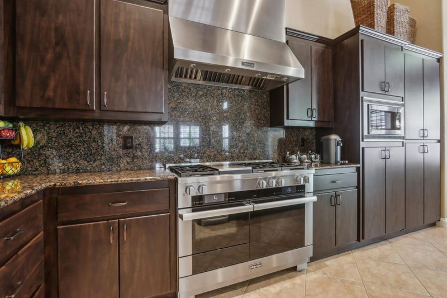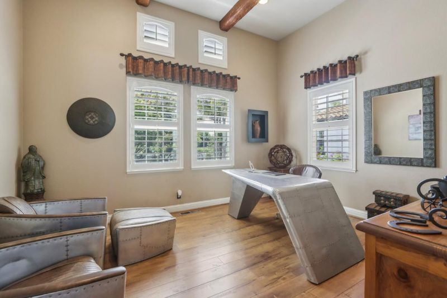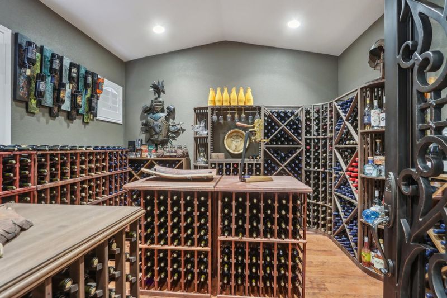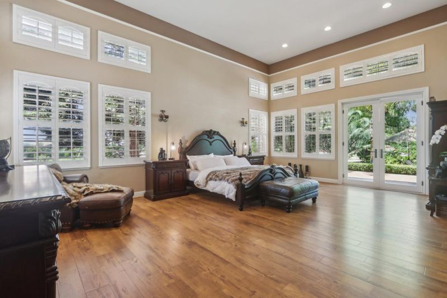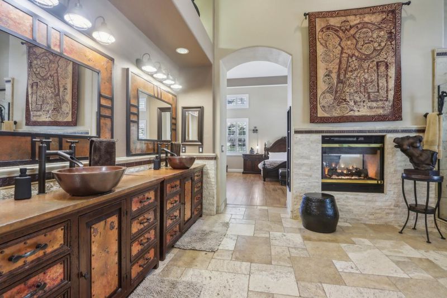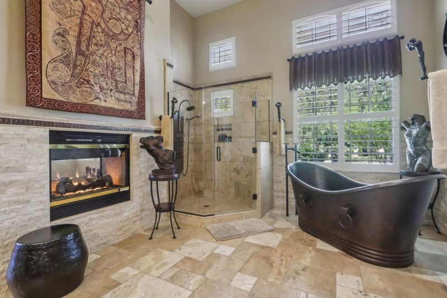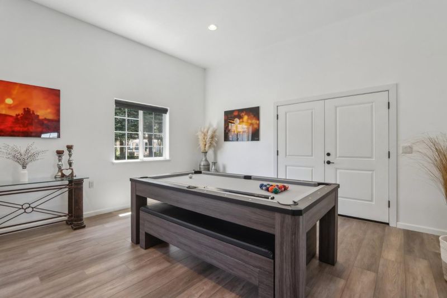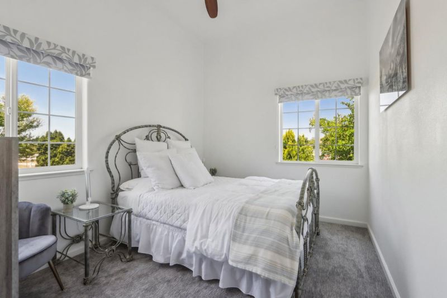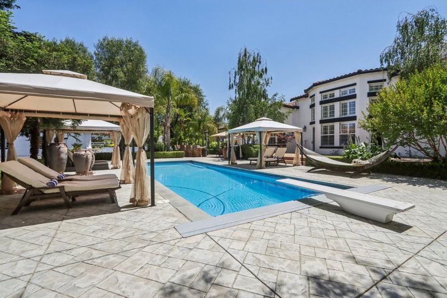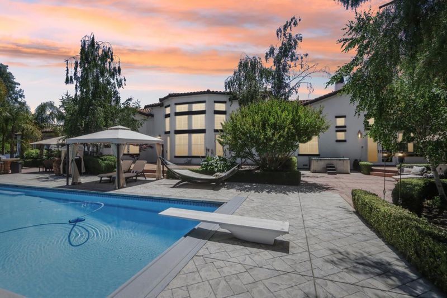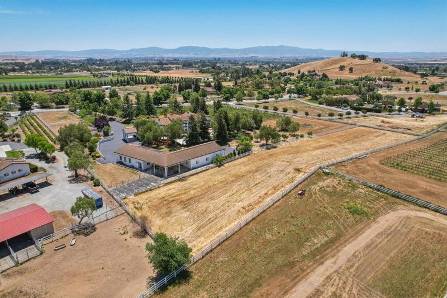
$2,300,000
4,308
SQ FT
$534
SQ/FT
1150 Stony Brook Drive
@ Comstock Road - 180 - San Benito - N. County, Hollister
- 4 Bed
- 4 Bath
- 4 Park
- 4,308 sqft
- HOLLISTER
-

Welcome to Comstock Estates an extraordinary North San Benito County estate on 4.7 acres, designed for luxury living, multi-generational comfort, and entertaining at scale. The single-level 4,308 SF main residence offers 4 ensuite bedrooms, an office/flex room, a gourmet chefs kitchen with premium Miele and KitchenAid appliances, and a stunning wine room holding up to 1,840 bottles. Enjoy soaring vaulted ceilings, handcrafted copper sinks, custom cabinetry, and multiple indoor/outdoor fireplaces. Two additional buildings include a full 2-bed pool house with media/game room and a His & Hers flex space ideal for a gym, office, or workshop plus garages for 6+ cars. The resort-style backyard features a solar-heated pool, spa, stone bar, and 3 gazebos. Equestrian-ready with 1.5 acres of pasture, paddocks, hay storage, and a 1-acre Merlot vineyard with agricultural water. Fully fenced with electric gate, generator, and cameras. A rare opportunity to own a private, fully equipped estate with room for everything.
- Days on Market
- 83 days
- Current Status
- Contingent
- Sold Price
- Original Price
- $2,300,000
- List Price
- $2,300,000
- On Market Date
- Jun 12, 2025
- Contract Date
- Sep 3, 2025
- Close Date
- Sep 19, 2025
- Property Type
- Single Family Home
- Area
- 180 - San Benito - N. County
- Zip Code
- 95023
- MLS ID
- ML82010855
- APN
- 016-170-017-000
- Year Built
- 2001
- Stories in Building
- Unavailable
- Possession
- COE + 30 Days
- COE
- Sep 19, 2025
- Data Source
- MLSL
- Origin MLS System
- MLSListings, Inc.
Spring Grove Elementary School
Public K-8 Elementary
Students: 720 Distance: 1.1mi
Hollister Sda Christian School
Private K-8 Elementary, Religious, Coed
Students: 33 Distance: 5.1mi
Gabilan Hills School
Public K-5 Elementary
Students: 202 Distance: 5.4mi
Hollister Dual Language Academy
Public K-8 Elementary
Students: 784 Distance: 5.4mi
Maze Middle School
Public 6-8 Middle
Students: 714 Distance: 5.7mi
San Benito County Opportunity School
Public 7-9 Opportunity Community
Students: 13 Distance: 5.7mi
- Bed
- 4
- Bath
- 4
- Double Sinks, Oversized Tub, Stall Shower, Tile, Tub, Tub in Primary Bedroom, Updated Bath
- Parking
- 4
- Attached Garage
- SQ FT
- 4,308
- SQ FT Source
- Unavailable
- Lot SQ FT
- 205,603.0
- Lot Acres
- 4.719995 Acres
- Pool Info
- Pool - In Ground, Pool - Solar Cover, Spa - Above Ground
- Kitchen
- 220 Volt Outlet, Cooktop - Gas, Countertop - Granite, Dishwasher, Garbage Disposal, Hood Over Range, Island with Sink, Microwave, Oven - Built-In, Oven - Double, Oven Range - Built-In, Gas, Pantry, Refrigerator, Trash Compactor, Wine Refrigerator
- Cooling
- Central AC
- Dining Room
- Breakfast Bar, Dining Area, Eat in Kitchen
- Disclosures
- Natural Hazard Disclosure
- Family Room
- Separate Family Room
- Flooring
- Tile
- Foundation
- Concrete Perimeter
- Fire Place
- Dual See Thru, Outside, Primary Bedroom
- Heating
- Central Forced Air
- Laundry
- Electricity Hookup (220V), Inside
- Views
- Mountains, Vineyard
- Possession
- COE + 30 Days
- Fee
- Unavailable
MLS and other Information regarding properties for sale as shown in Theo have been obtained from various sources such as sellers, public records, agents and other third parties. This information may relate to the condition of the property, permitted or unpermitted uses, zoning, square footage, lot size/acreage or other matters affecting value or desirability. Unless otherwise indicated in writing, neither brokers, agents nor Theo have verified, or will verify, such information. If any such information is important to buyer in determining whether to buy, the price to pay or intended use of the property, buyer is urged to conduct their own investigation with qualified professionals, satisfy themselves with respect to that information, and to rely solely on the results of that investigation.
School data provided by GreatSchools. School service boundaries are intended to be used as reference only. To verify enrollment eligibility for a property, contact the school directly.
