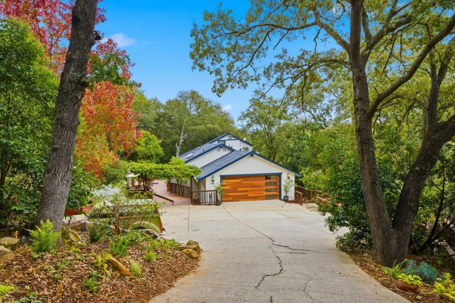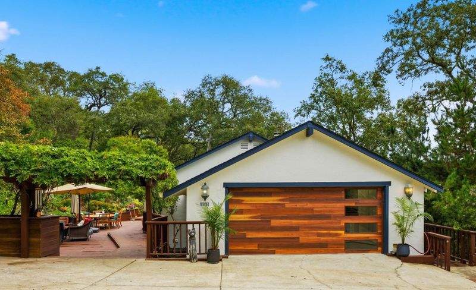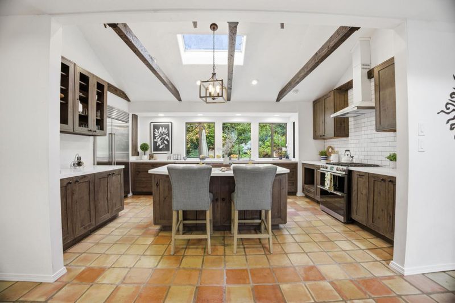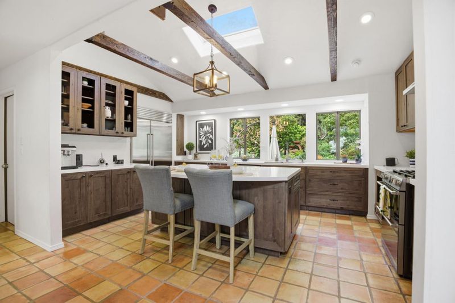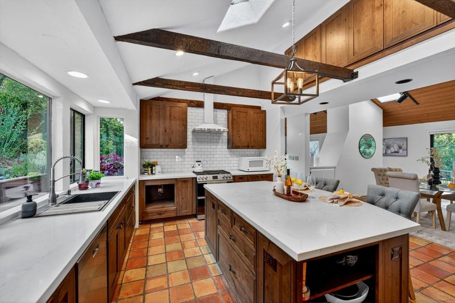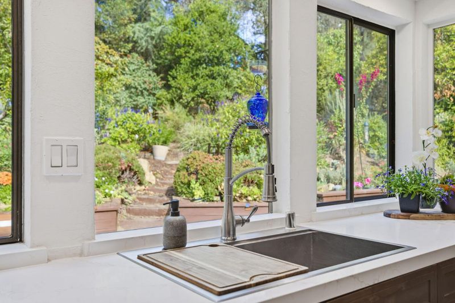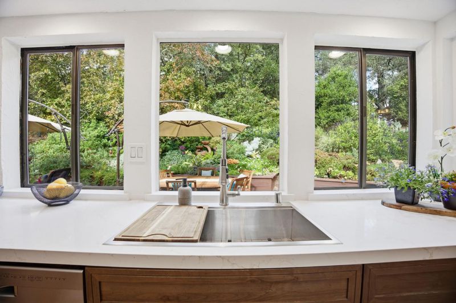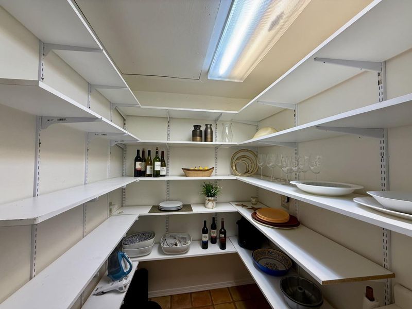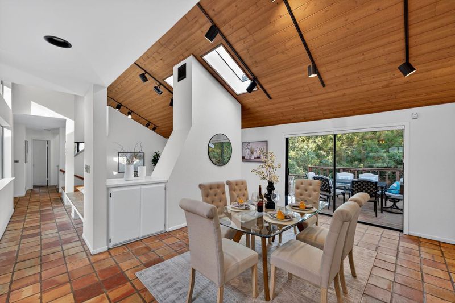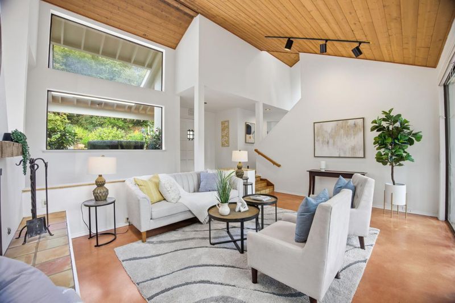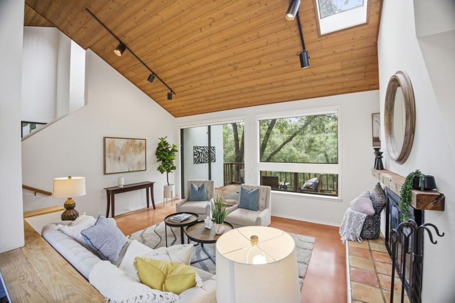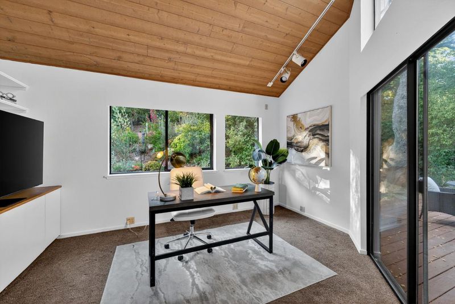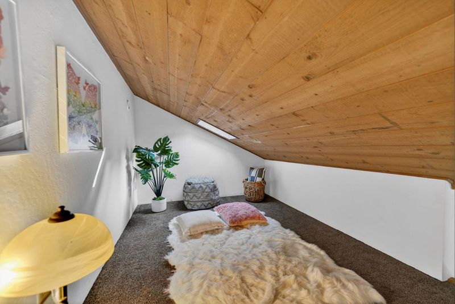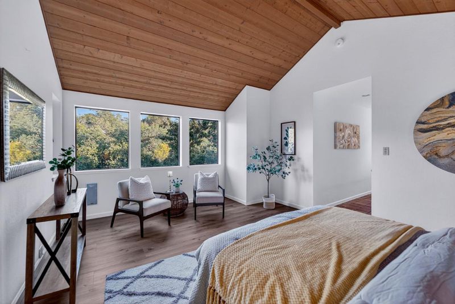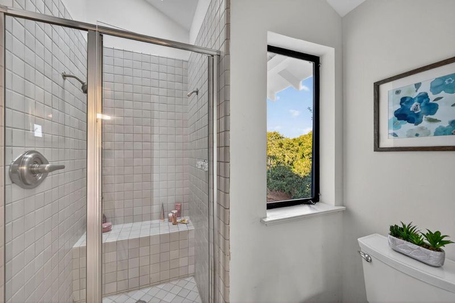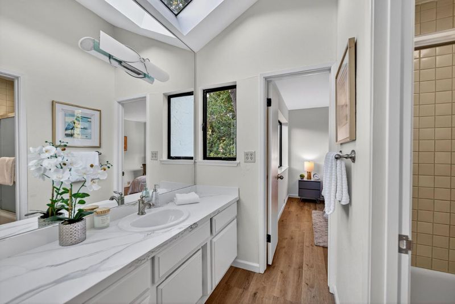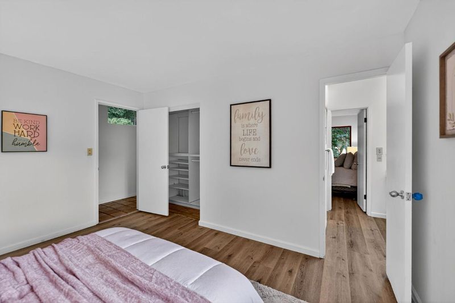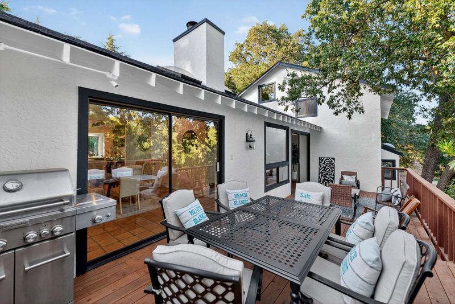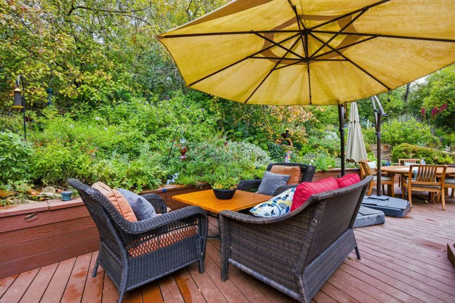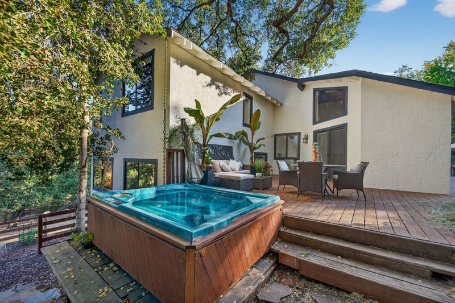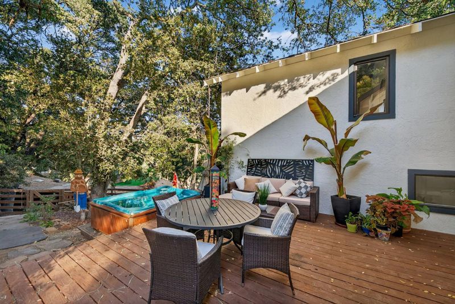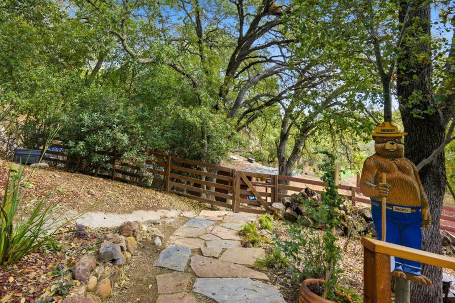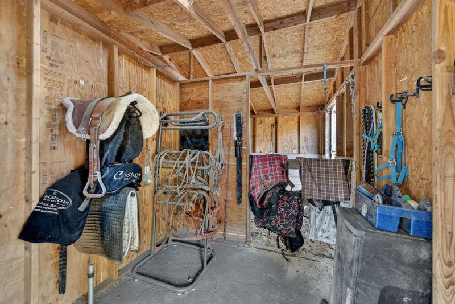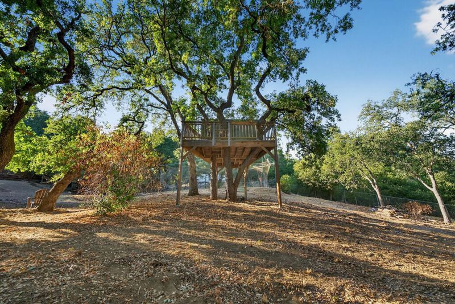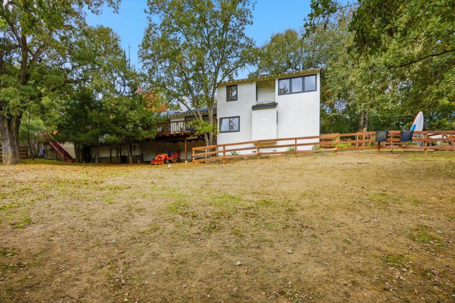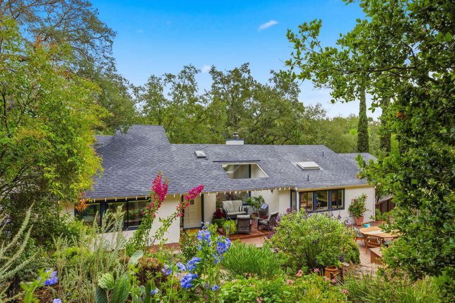
$3,998,000
2,323
SQ FT
$1,721
SQ/FT
15098 Elm Park
@ Bicknell Road - 16 - Los Gatos/Monte Sereno, Monte Sereno
- 4 Bed
- 3 (2/1) Bath
- 6 Park
- 2,323 sqft
- MONTE SERENO
-

-
Sat Nov 1, 1:00 pm - 4:00 pm
-
Sun Nov 2, 1:00 pm - 4:00 pm
Discover the perfect blend of modern elegance, natural serenity, and prime location in Monte Sereno. Set on approx. 1.37 acres of picturesque land, this extraordinary property offers the rare combination of privacy and convenience, just minutes from vibrant Downtown Los Gatos. Beautifully updated throughout, the home features a stunning remodeled chefs' kitchen - the true centerpiece - crafted with both style and function in mind. Light-filled interiors, refined finishes, and thoughtful design create an inviting flow that complements today's modern lifestyle. Outside, majestic oak trees and lush surroundings frame the property, offering a tranquil, park-like setting perfect for relaxation or entertaining. Designated as horse property with allowance for up to two horses, the possibilities are endless - equestrian pursuits and expansive gardens await. Beyond its beauty, this estate presents exceptional potential to develop, expand, or create a one-of-a-kind dream estate, with SB9 subdivision possibilities (Buyer to Verify) offering even more opportunity. Located within the prestigious Los Gatos school district, this is more than a home - it's a rare chance to shape your future in one of Silicon Valleys most coveted settings, surrounded by modern luxury and timeless natural beauty.
- Days on Market
- 1 day
- Current Status
- Active
- Original Price
- $3,998,000
- List Price
- $3,998,000
- On Market Date
- Oct 28, 2025
- Property Type
- Single Family Home
- Area
- 16 - Los Gatos/Monte Sereno
- Zip Code
- 95030
- MLS ID
- ML82026060
- APN
- 407-01-002
- Year Built
- 1980
- Stories in Building
- 2
- Possession
- COE
- Data Source
- MLSL
- Origin MLS System
- MLSListings, Inc.
Daves Avenue Elementary School
Public K-5 Elementary
Students: 491 Distance: 0.6mi
Rolling Hills Middle School
Charter 5-8 Middle
Students: 1062 Distance: 1.1mi
Yavneh Day School
Private K-8 Religious, Nonprofit
Students: 200 Distance: 1.2mi
Marshall Lane Elementary School
Charter K-5 Elementary
Students: 541 Distance: 1.2mi
Raymond J. Fisher Middle School
Public 6-8 Middle
Students: 1269 Distance: 1.4mi
Westmont High School
Public 9-12 Secondary
Students: 1601 Distance: 1.4mi
- Bed
- 4
- Bath
- 3 (2/1)
- Double Sinks, Half on Ground Floor, Primary - Stall Shower(s), Shower over Tub - 1, Tile, Updated Bath
- Parking
- 6
- Attached Garage
- SQ FT
- 2,323
- SQ FT Source
- Unavailable
- Lot SQ FT
- 60,053.0
- Lot Acres
- 1.378627 Acres
- Pool Info
- Spa - Above Ground
- Kitchen
- Cooktop - Gas, Countertop - Concrete, Dishwasher, Exhaust Fan, Garbage Disposal, Hood Over Range, Island, Microwave, Oven Range, Pantry, Refrigerator
- Cooling
- None
- Dining Room
- Breakfast Bar, Dining Area, Eat in Kitchen, Formal Dining Room
- Disclosures
- Natural Hazard Disclosure
- Family Room
- Kitchen / Family Room Combo
- Flooring
- Carpet, Tile, Vinyl / Linoleum
- Foundation
- Concrete Slab, Crawl Space
- Fire Place
- Living Room
- Heating
- Heating - 2+ Zones, Radiant
- Laundry
- In Garage, Washer / Dryer
- Possession
- COE
- Fee
- Unavailable
MLS and other Information regarding properties for sale as shown in Theo have been obtained from various sources such as sellers, public records, agents and other third parties. This information may relate to the condition of the property, permitted or unpermitted uses, zoning, square footage, lot size/acreage or other matters affecting value or desirability. Unless otherwise indicated in writing, neither brokers, agents nor Theo have verified, or will verify, such information. If any such information is important to buyer in determining whether to buy, the price to pay or intended use of the property, buyer is urged to conduct their own investigation with qualified professionals, satisfy themselves with respect to that information, and to rely solely on the results of that investigation.
School data provided by GreatSchools. School service boundaries are intended to be used as reference only. To verify enrollment eligibility for a property, contact the school directly.
