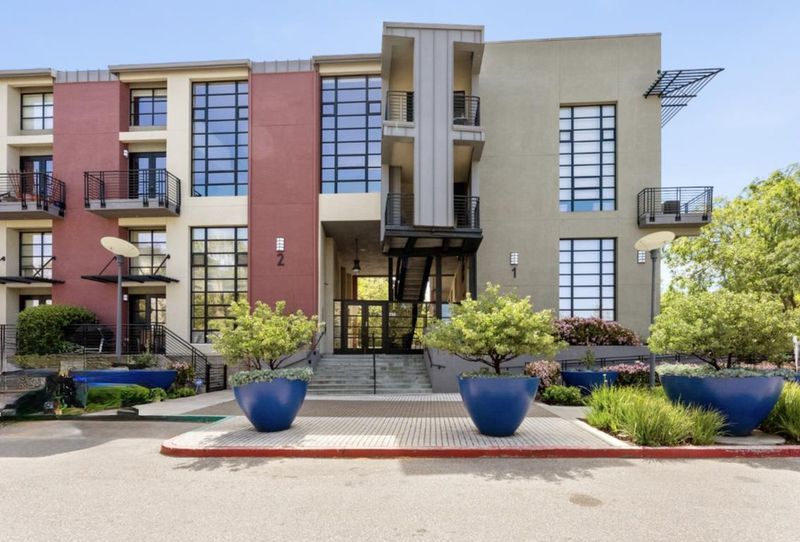
$745,000
1,077
SQ FT
$692
SQ/FT
350 East Mission Street, #115
@ 10th Street - 9 - Central San Jose, San Jose
- 1 Bed
- 2 (1/1) Bath
- 1 Park
- 1,077 sqft
- SAN JOSE
-

Welcome to this stunning ground-level residence that perfectly blends modern architecture with everyday comfort. Step inside to discover soaring high ceilings and expansive windows that flood the space with natural light, creating an open and airy ambiance throughout. The thoughtfully designed floor plan features a spacious dining area, living room, and an open-concept kitchen, complete with nice finishes, ample cabinets, and a large kitchen island. Whether you're hosting friends or enjoying a quiet evening at home, the seamless flow of this layout enhances every moment. The generously sized master bedroom offers a peaceful retreat with plenty of room for additional furnishings. Designed with both function and comfort in mind, this home caters to your lifestyle needs. Located in a secure, gated community just minutes from Japantown's downtown, near Raymond Bernal Jr. Memorial Park, you'll enjoy the perfect balance of privacy and urban convenience. Additional highlights include a large covered patio, central A/C and heat, an indoor laundry area, a designated one-car parking space, and a private storage areaa rare find in this prime location. Don't miss the opportunity to own this modern gem in one of the most desirable areas close to shopping, dining, and major transit.
- Days on Market
- 1 day
- Current Status
- Active
- Original Price
- $745,000
- List Price
- $745,000
- On Market Date
- Jul 30, 2025
- Property Type
- Condominium
- Area
- 9 - Central San Jose
- Zip Code
- 95112
- MLS ID
- ML82016366
- APN
- 249-07-017
- Year Built
- 2001
- Stories in Building
- 2
- Possession
- Unavailable
- Data Source
- MLSL
- Origin MLS System
- MLSListings, Inc.
Grant Elementary School
Public K-5 Elementary
Students: 473 Distance: 0.4mi
Peter Burnett Middle School
Public 6-8 Middle
Students: 687 Distance: 0.4mi
Empire Gardens Elementary School
Public K-5 Elementary
Students: 291 Distance: 1.0mi
Challenger - Berryessa
Private PK-8 Coed
Students: 764 Distance: 1.1mi
Horace Mann Elementary School
Public K-5 Elementary
Students: 402 Distance: 1.1mi
St. Patrick Elementary School
Private PK-12 Elementary, Religious, Coed
Students: 251 Distance: 1.2mi
- Bed
- 1
- Bath
- 2 (1/1)
- Parking
- 1
- Assigned Spaces, Electric Gate, Gate / Door Opener, Guest / Visitor Parking
- SQ FT
- 1,077
- SQ FT Source
- Unavailable
- Cooling
- Ceiling Fan, Central AC
- Dining Room
- Dining Area, Eat in Kitchen
- Disclosures
- Natural Hazard Disclosure
- Family Room
- No Family Room
- Foundation
- Concrete Perimeter and Slab
- Heating
- Central Forced Air
- Laundry
- Inside
- * Fee
- $676
- Name
- Market House Lofts
- *Fee includes
- Common Area Electricity, Exterior Painting, Garbage, Landscaping / Gardening, Maintenance - Common Area, Roof, and Water
MLS and other Information regarding properties for sale as shown in Theo have been obtained from various sources such as sellers, public records, agents and other third parties. This information may relate to the condition of the property, permitted or unpermitted uses, zoning, square footage, lot size/acreage or other matters affecting value or desirability. Unless otherwise indicated in writing, neither brokers, agents nor Theo have verified, or will verify, such information. If any such information is important to buyer in determining whether to buy, the price to pay or intended use of the property, buyer is urged to conduct their own investigation with qualified professionals, satisfy themselves with respect to that information, and to rely solely on the results of that investigation.
School data provided by GreatSchools. School service boundaries are intended to be used as reference only. To verify enrollment eligibility for a property, contact the school directly.



