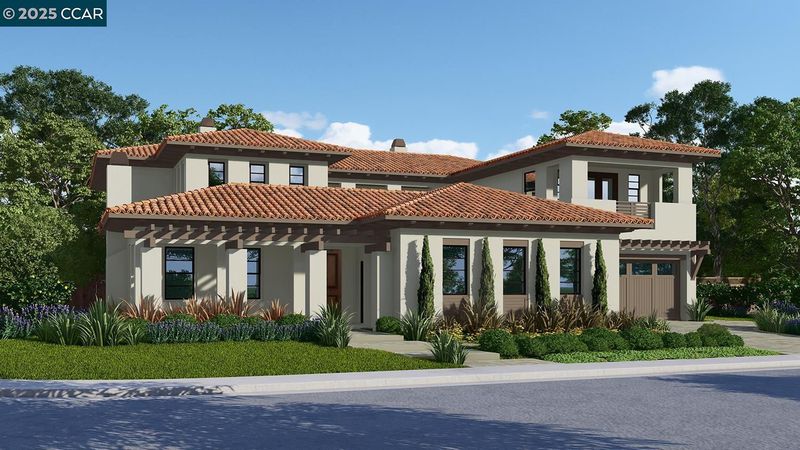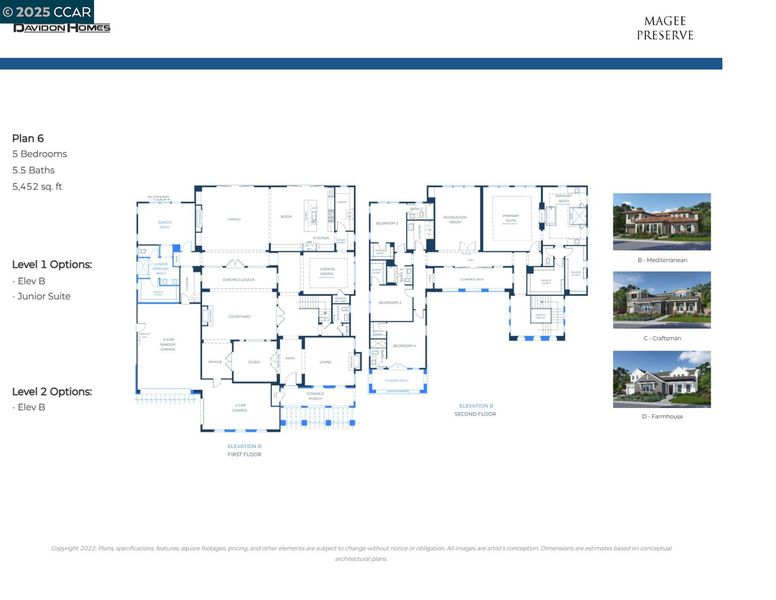
$4,255,000
5,603
SQ FT
$759
SQ/FT
21 Charolais Court
@ Brumby Street - Danville
- 5 Bed
- 5.5 (5/1) Bath
- 3 Park
- 5,603 sqft
- Danville
-

Davidon Homes announces the release of our last Residence Six plan at Magee Preserve. One of our most popular two-story home designs, 21 Charolais Court, is located on a secluded homesite with tranquil views of oak-studded hillsides and dedicated open space. This incredible 5BR/5/5BA approx. 5,603sf home includes both an elegant primary suite and an inviting junior suite conveniently located on the main level. Formal living and dining rooms set the stage for memorable occasions, while the interior courtyard with fireplace plus covered patio at the rear yard provide ample space for gracious indoor/outdoor living and entertaining. Nestled at the base of Mt. Diablo in a premier location, Magee Preserve is minutes to downtown Danville, parks, hiking/biking trails, highly rated schools, and commuter friendly proximity to I-680 and BART. Offers must be submitted by no later than 12:00pm SUNDAY, MAY 4, 2025. Offers must be submitted in writing to our Sales Center and include a good faith deposit check in the amount of 3% made payable to Davidon Homes. Buyers must provide a letter of pre-qualification from our preferred lender Susie Wingate 925-872-1199, or proof of funds for cash purchases. The seller reserves the right to accept a preemptive offer prior to the offer due date.
- Current Status
- New
- Original Price
- $4,255,000
- List Price
- $4,255,000
- On Market Date
- Apr 28, 2025
- Property Type
- Detached
- D/N/S
- Danville
- Zip Code
- 94506
- MLS ID
- 41095234
- APN
- Year Built
- 2026
- Stories in Building
- 2
- Possession
- COE
- Data Source
- MAXEBRDI
- Origin MLS System
- CONTRA COSTA
The Athenian School
Private 6-12 Combined Elementary And Secondary, Coed
Students: 490 Distance: 0.4mi
Green Valley Elementary School
Public K-5 Elementary
Students: 490 Distance: 1.4mi
Los Cerros Middle School
Public 6-8 Middle
Students: 645 Distance: 1.5mi
Sycamore Valley Elementary School
Public K-5 Elementary
Students: 573 Distance: 1.7mi
Vista Grande Elementary School
Public K-5 Elementary
Students: 623 Distance: 1.7mi
Monte Vista High School
Public 9-12 Secondary
Students: 2448 Distance: 1.8mi
- Bed
- 5
- Bath
- 5.5 (5/1)
- Parking
- 3
- Attached
- SQ FT
- 5,603
- SQ FT Source
- Builder
- Lot SQ FT
- 16,468.0
- Lot Acres
- 0.37 Acres
- Pool Info
- None
- Kitchen
- Dishwasher, Gas Range, Microwave, Refrigerator, Tankless Water Heater, Eat In Kitchen, Gas Range/Cooktop, Island, Pantry, Other
- Cooling
- Zoned
- Disclosures
- Disclosure Package Avail
- Entry Level
- Exterior Details
- Back Yard, Front Yard, Sprinklers Front, Landscape Front, See Remarks
- Flooring
- Tile, Carpet, Other
- Foundation
- Fire Place
- Living Room, Master Bedroom, Two-Way, See Remarks
- Heating
- Zoned
- Laundry
- Hookups Only
- Main Level
- 1 Bedroom, 1.5 Baths
- Possession
- COE
- Architectural Style
- Mediterranean
- Construction Status
- Under Construction
- Additional Miscellaneous Features
- Back Yard, Front Yard, Sprinklers Front, Landscape Front, See Remarks
- Location
- Regular, Landscape Front
- Roof
- Tile
- Water and Sewer
- Public
- Fee
- $221
MLS and other Information regarding properties for sale as shown in Theo have been obtained from various sources such as sellers, public records, agents and other third parties. This information may relate to the condition of the property, permitted or unpermitted uses, zoning, square footage, lot size/acreage or other matters affecting value or desirability. Unless otherwise indicated in writing, neither brokers, agents nor Theo have verified, or will verify, such information. If any such information is important to buyer in determining whether to buy, the price to pay or intended use of the property, buyer is urged to conduct their own investigation with qualified professionals, satisfy themselves with respect to that information, and to rely solely on the results of that investigation.
School data provided by GreatSchools. School service boundaries are intended to be used as reference only. To verify enrollment eligibility for a property, contact the school directly.




