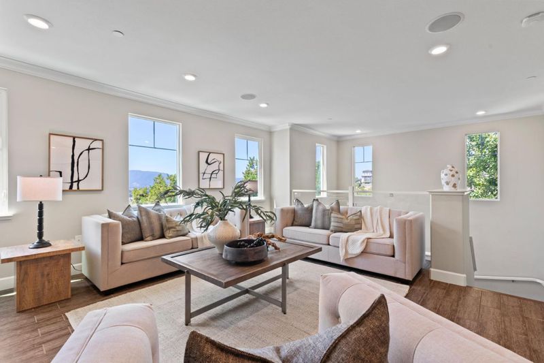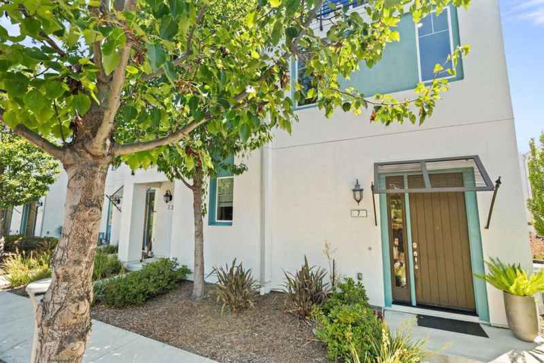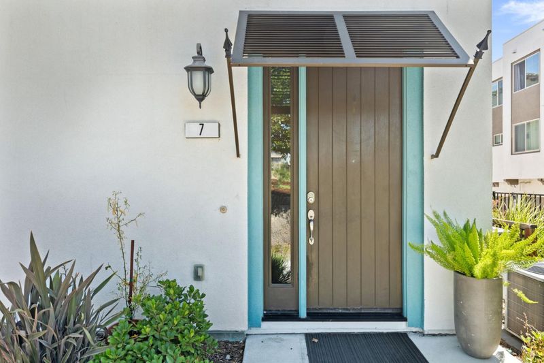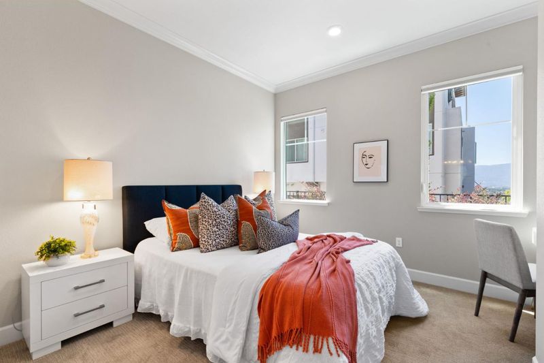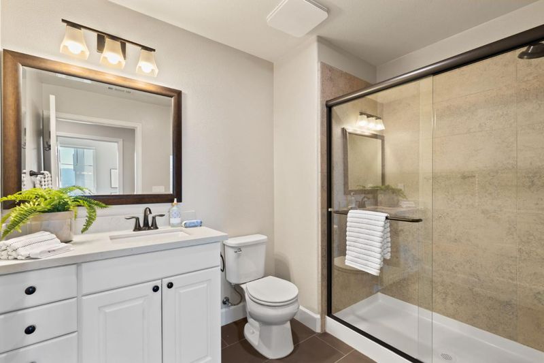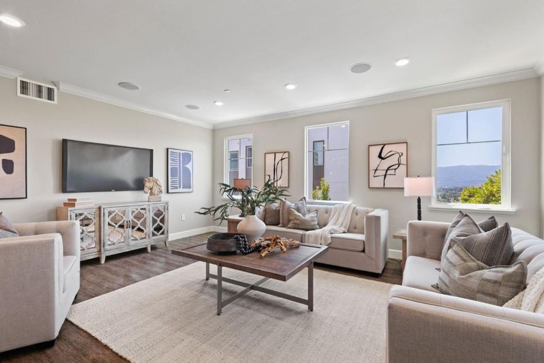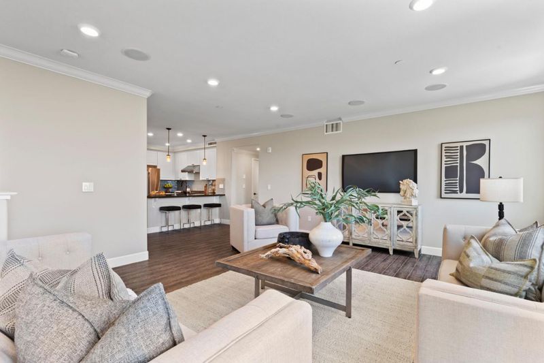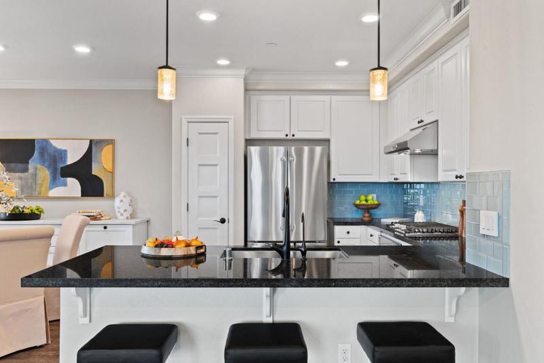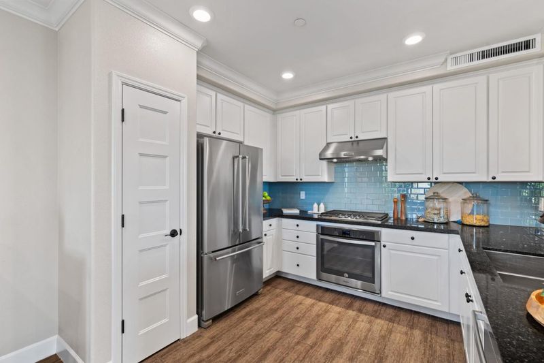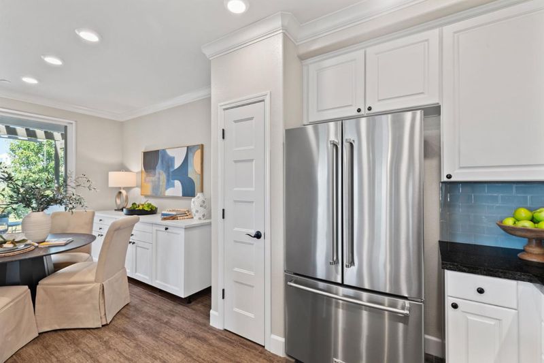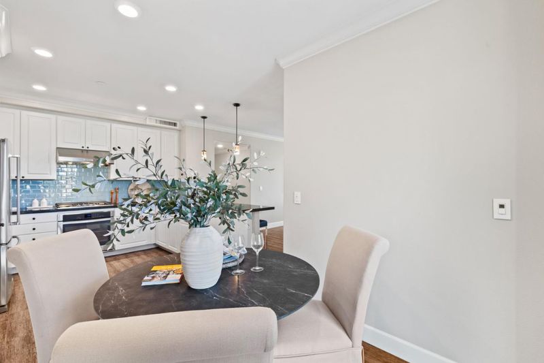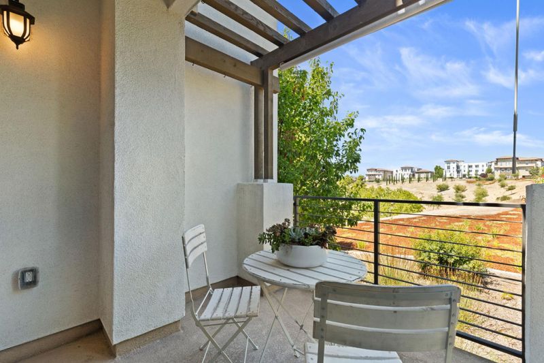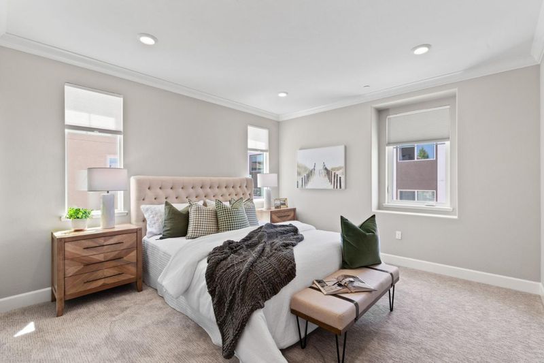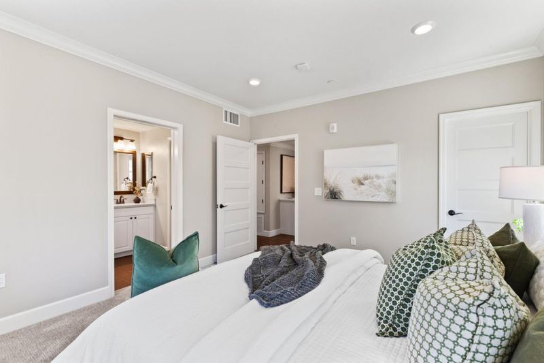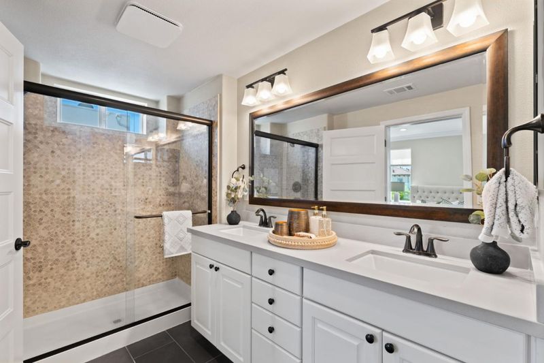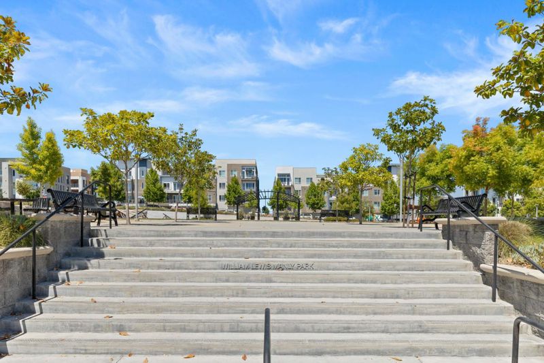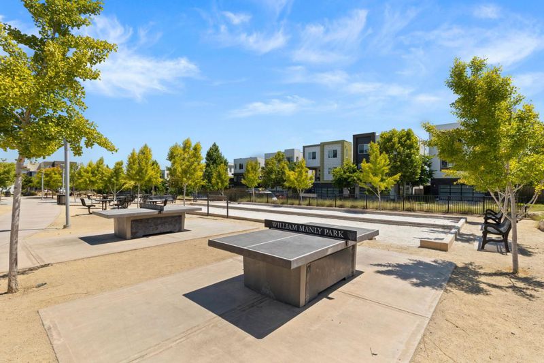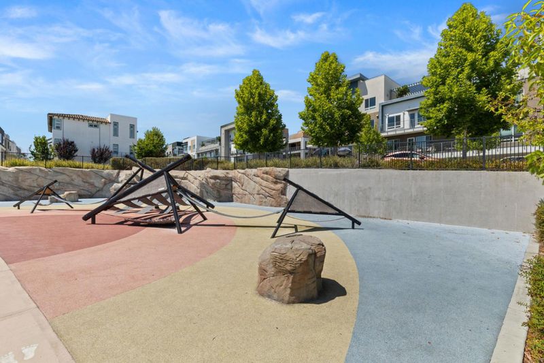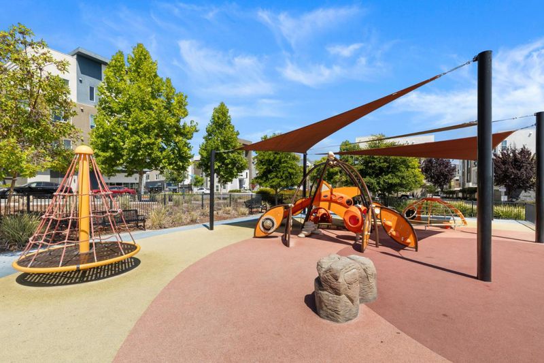
$1,199,000
1,813
SQ FT
$661
SQ/FT
218 WILLIAM MANLY Street, #7
@ William Manly St - 11 - South San Jose, San Jose
- 3 Bed
- 3 Bath
- 2 Park
- 1,813 sqft
- San Jose
-

-
Fri Aug 1, 5:00 pm - 7:00 pm
Friday night twilight open house
-
Sat Aug 2, 1:00 pm - 4:00 pm
-
Sun Aug 3, 1:00 pm - 4:00 pm
Rarely available, beautifully designed end unit bathed in natural light with sweeping valley views. This highly desirable floor plan features a ground-floor bedroom and full bath, ideal for guests, in-laws, or a private home office. Upstairs, the gourmet kitchen is a chefs dream with granite countertops, upgraded cabinetry, a full backsplash, and high-end stainless steel appliances. The dining area flows seamlessly to a private balcony with unobstructed panoramic views, perfect for morning coffee or sunset unwinding. The spacious primary suite includes a walk-in closet and dual-sink vanity in the en-suite bath. Two additional full bathrooms offer comfort and convenience, while the indoor laundry is thoughtfully placed near the bedrooms. Additional upgrades include crown molding throughout, energy-efficient LED lighting, a water softener and purification system, tankless water heater, and a side-by-side two-car garage with a pre-wired EV charger outlet. Set in the vibrant Communications Hill community, you'll enjoy scenic walking trails, a community park, and the iconic Grand Staircase, all just minutes from downtown Willow Glen and the 87, 280, 101 for an easy commute to tech campuses.
- Days on Market
- 1 day
- Current Status
- Active
- Original Price
- $1,199,000
- List Price
- $1,199,000
- On Market Date
- Jul 31, 2025
- Property Type
- Condominium
- Area
- 11 - South San Jose
- Zip Code
- 95136
- MLS ID
- ML82016518
- APN
- 455-93-092
- Year Built
- 2017
- Stories in Building
- 2
- Possession
- COE
- Data Source
- MLSL
- Origin MLS System
- MLSListings, Inc.
Captain Jason M. Dahl Elementary School
Public K-6 Elementary
Students: 549 Distance: 0.7mi
Metro Education District School
Public 11-12
Students: NA Distance: 0.9mi
Silicon Valley Adult Education Program
Public n/a Adult Education
Students: NA Distance: 0.9mi
Parkview Elementary School
Public K-6 Elementary
Students: 591 Distance: 0.9mi
Rachel Carson Elementary School
Public K-5 Elementary
Students: 291 Distance: 0.9mi
KIPP Heritage Academy
Charter 5-8
Students: 452 Distance: 1.1mi
- Bed
- 3
- Bath
- 3
- Double Sinks, Updated Bath, Full on Ground Floor
- Parking
- 2
- Attached Garage, On Street
- SQ FT
- 1,813
- SQ FT Source
- Unavailable
- Lot SQ FT
- 979.0
- Lot Acres
- 0.022475 Acres
- Kitchen
- Dishwasher, Cooktop - Gas, Hood Over Range, Oven Range - Built-In
- Cooling
- Central AC
- Dining Room
- Dining Area
- Disclosures
- Natural Hazard Disclosure
- Family Room
- Kitchen / Family Room Combo
- Foundation
- Concrete Slab
- Heating
- Central Forced Air
- Laundry
- Washer / Dryer, Upper Floor
- Views
- Valley
- Possession
- COE
- * Fee
- $395
- Name
- Communication Hill HOA
- *Fee includes
- Common Area Electricity, Garbage, Landscaping / Gardening, Maintenance - Common Area, Reserves, and Roof
MLS and other Information regarding properties for sale as shown in Theo have been obtained from various sources such as sellers, public records, agents and other third parties. This information may relate to the condition of the property, permitted or unpermitted uses, zoning, square footage, lot size/acreage or other matters affecting value or desirability. Unless otherwise indicated in writing, neither brokers, agents nor Theo have verified, or will verify, such information. If any such information is important to buyer in determining whether to buy, the price to pay or intended use of the property, buyer is urged to conduct their own investigation with qualified professionals, satisfy themselves with respect to that information, and to rely solely on the results of that investigation.
School data provided by GreatSchools. School service boundaries are intended to be used as reference only. To verify enrollment eligibility for a property, contact the school directly.
