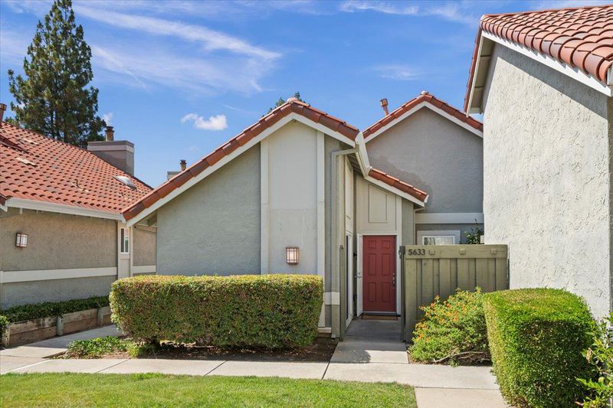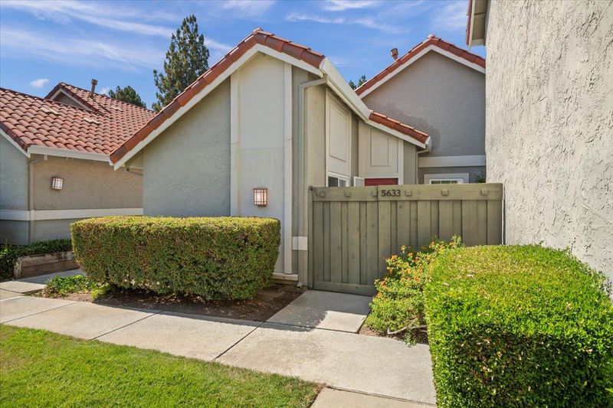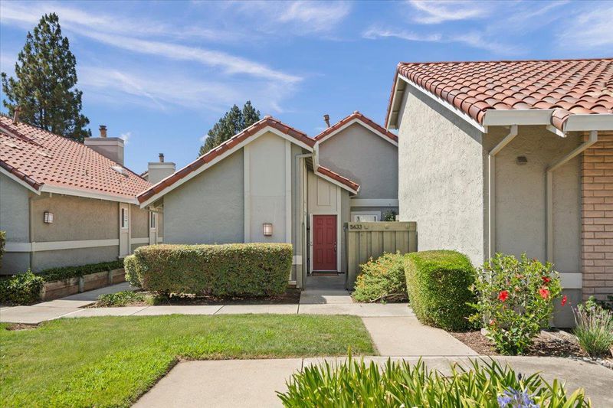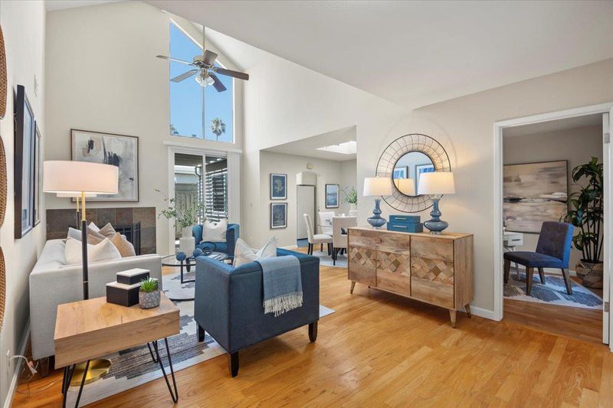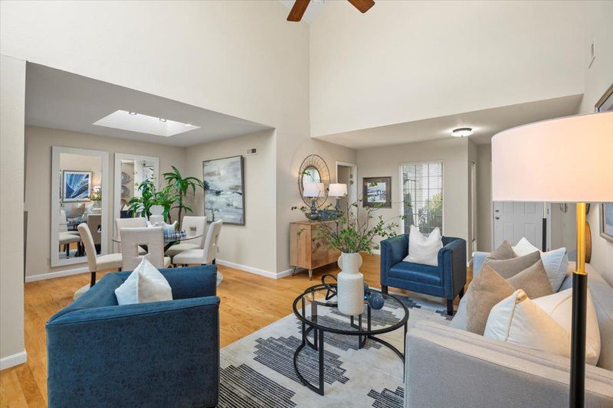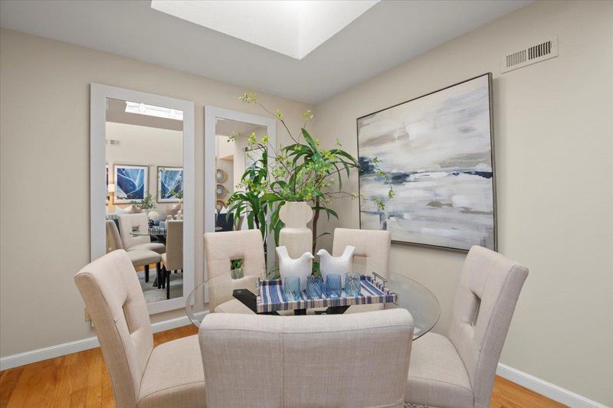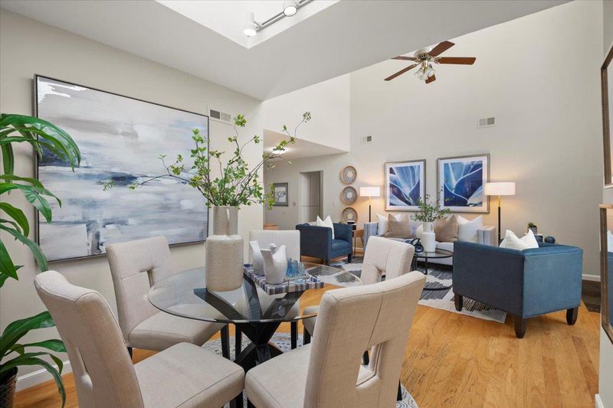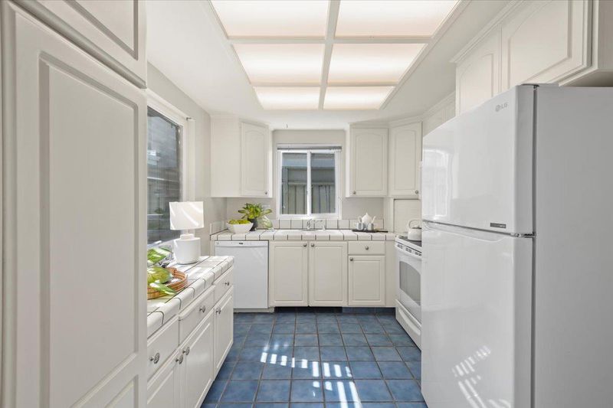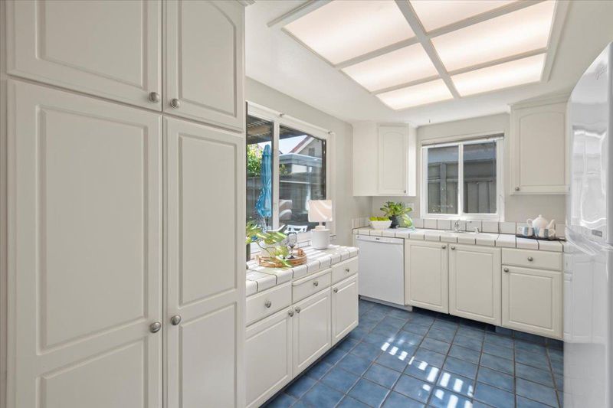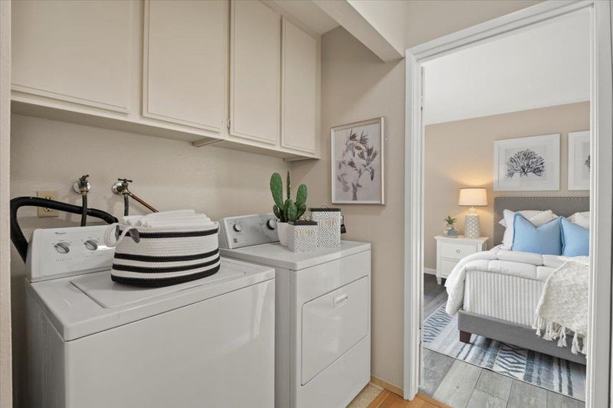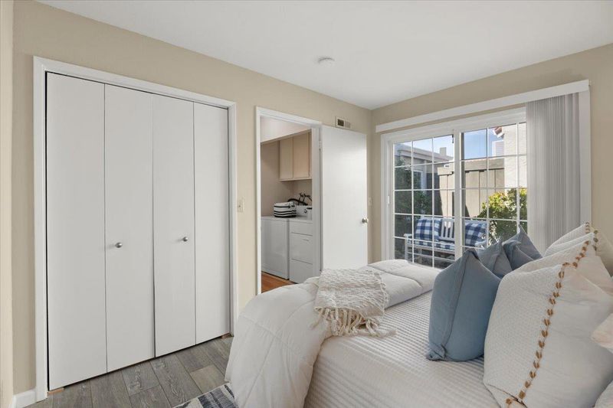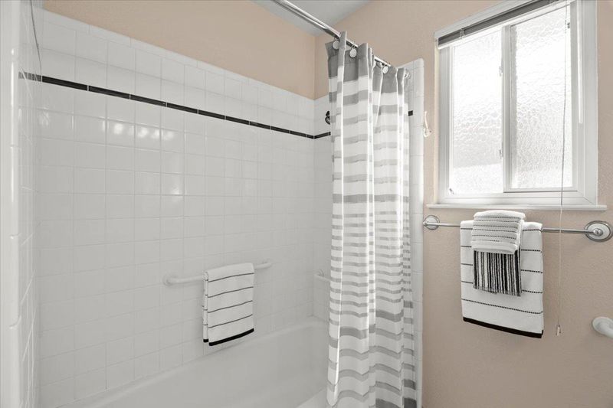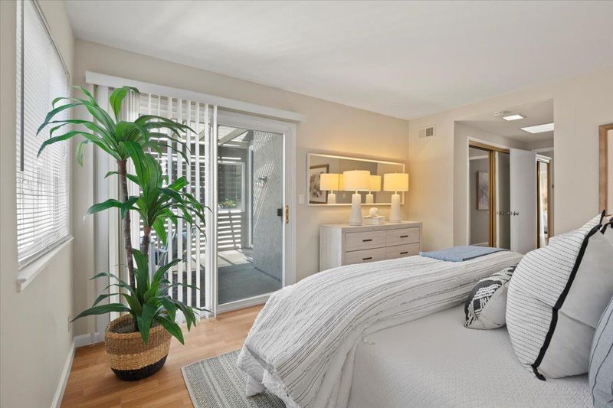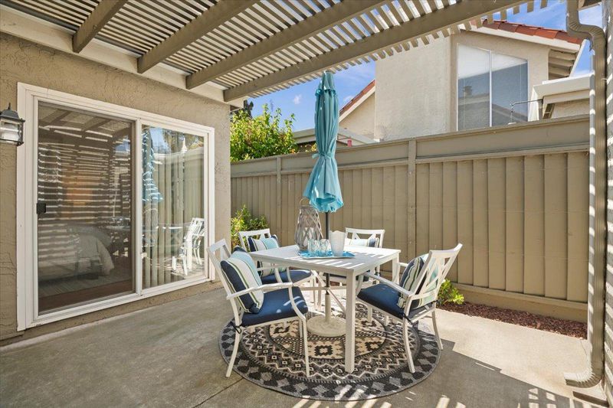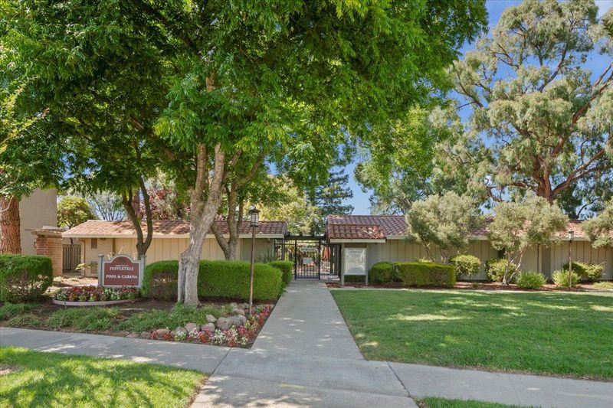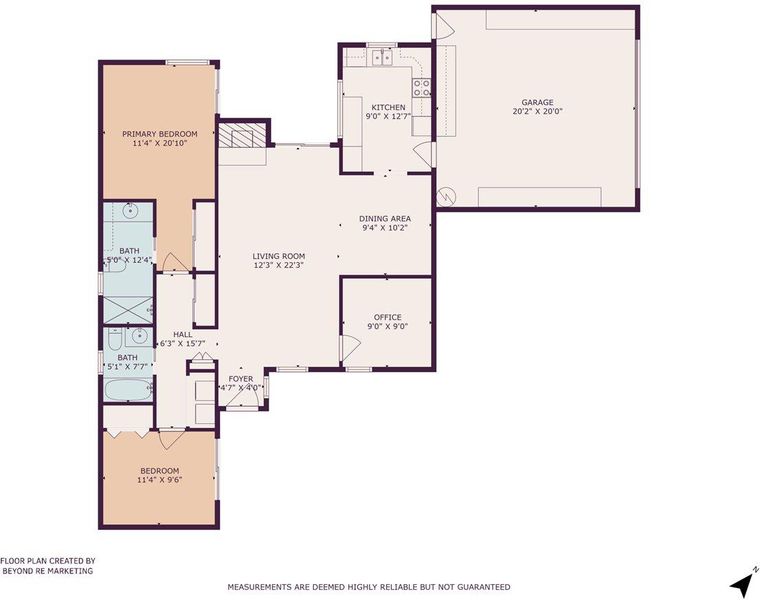
$1,099,000
1,209
SQ FT
$909
SQ/FT
5633 Strawflower Lane
@ Lyonsville - 14 - Cambrian, San Jose
- 3 Bed
- 2 Bath
- 2 Park
- 1,209 sqft
- SAN JOSE
-

-
Sat Aug 2, 2:00 pm - 4:00 pm
-
Sun Aug 3, 12:00 pm - 2:00 pm
Wonderful single-level end-unit townhome in the highly sought-after Park Villas Peppertree community, esteemed for its convenient location, peaceful setting, and top-rated schools. Behind the gated entry, a charming front porch and garden area set the tone for the inviting home. Inside, the living room boasts vaulted ceilings, expansive windows and a wood-burning fireplace. The living room flows into the dining area for 4+ and the kitchen which overlooks the private back patio and boasts a pantry, white counters and cabinets, as well as direct garage access. The 3 bedrooms are each well-positioned for privacy. The front bedroom, currently used as an office, is perfect for remote work or flexible living. The second bedroom features a sliding door to the front patio and sits just past the inside laundry closet and hall bathroom with a shower-over-tub. The primary suite is complimented by generous closet space, a sliding door that opens directly to the back patio and an oversized bathroom showcasing a walk-in shower. Additional amenities: new interior paint throughout, hardwood floors, central heat, a hallway linen closet, and an attached 2-car garage with built-in cabinets. Community pool and cabana, ample guest parking, and proximity to shopping, dining, and recreation~Don't Miss!
- Days on Market
- 1 day
- Current Status
- Active
- Original Price
- $1,099,000
- List Price
- $1,099,000
- On Market Date
- Jul 31, 2025
- Property Type
- Townhouse
- Area
- 14 - Cambrian
- Zip Code
- 95118
- MLS ID
- ML82016494
- APN
- 567-56-016
- Year Built
- 1977
- Stories in Building
- 1
- Possession
- COE
- Data Source
- MLSL
- Origin MLS System
- MLSListings, Inc.
Pioneer High School
Public 9-12 Secondary
Students: 1600 Distance: 0.2mi
The Learning Company & Academy
Private K Preschool Early Childhood Center, Elementary, Coed
Students: 5 Distance: 0.5mi
Almaden Elementary School
Public K-5 Elementary
Students: 303 Distance: 0.5mi
Dartmouth Middle School
Public 6-8 Middle
Students: 994 Distance: 0.7mi
Carden Academy of Almaden
Private K-8 Elementary, Coed
Students: 250 Distance: 0.8mi
Our Shepherd's Academy
Private 2, 4-5, 7, 9-11 Combined Elementary And Secondary, Religious, Coed
Students: NA Distance: 0.8mi
- Bed
- 3
- Bath
- 2
- Primary - Stall Shower(s), Shower over Tub - 1
- Parking
- 2
- Attached Garage, Common Parking Area
- SQ FT
- 1,209
- SQ FT Source
- Unavailable
- Lot SQ FT
- 2,075.0
- Lot Acres
- 0.047635 Acres
- Kitchen
- Cooktop - Electric, Countertop - Tile, Dishwasher, Garbage Disposal, Microwave, Oven - Electric, Pantry, Refrigerator
- Cooling
- None
- Dining Room
- Dining Area
- Disclosures
- Lead Base Disclosure, Natural Hazard Disclosure
- Family Room
- No Family Room
- Flooring
- Laminate, Tile, Wood
- Foundation
- Concrete Slab
- Fire Place
- Living Room, Wood Burning
- Heating
- Central Forced Air
- Laundry
- Inside, Washer / Dryer
- Possession
- COE
- * Fee
- $516
- Name
- Park Villas Association - Peppertree
- Phone
- 888-277-5580
- *Fee includes
- Exterior Painting, Insurance - Common Area, Maintenance - Common Area, Management Fee, Pool, Spa, or Tennis, Reserves, Roof, and Water
MLS and other Information regarding properties for sale as shown in Theo have been obtained from various sources such as sellers, public records, agents and other third parties. This information may relate to the condition of the property, permitted or unpermitted uses, zoning, square footage, lot size/acreage or other matters affecting value or desirability. Unless otherwise indicated in writing, neither brokers, agents nor Theo have verified, or will verify, such information. If any such information is important to buyer in determining whether to buy, the price to pay or intended use of the property, buyer is urged to conduct their own investigation with qualified professionals, satisfy themselves with respect to that information, and to rely solely on the results of that investigation.
School data provided by GreatSchools. School service boundaries are intended to be used as reference only. To verify enrollment eligibility for a property, contact the school directly.
