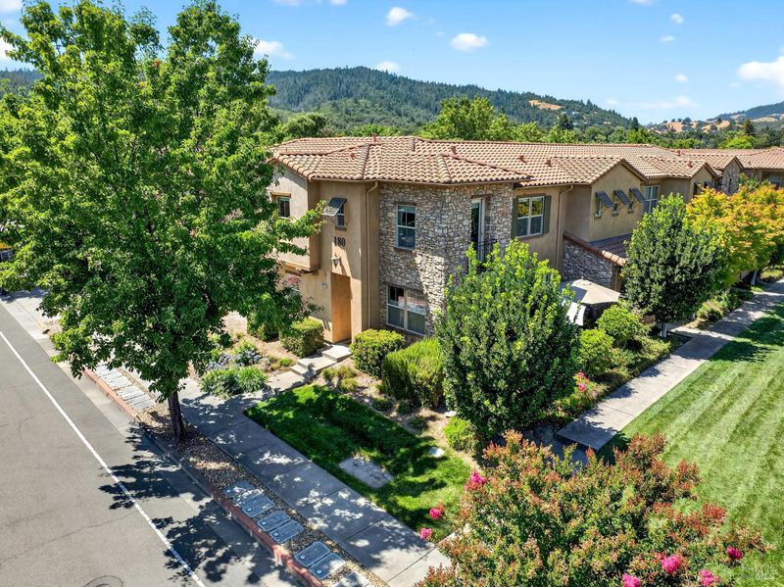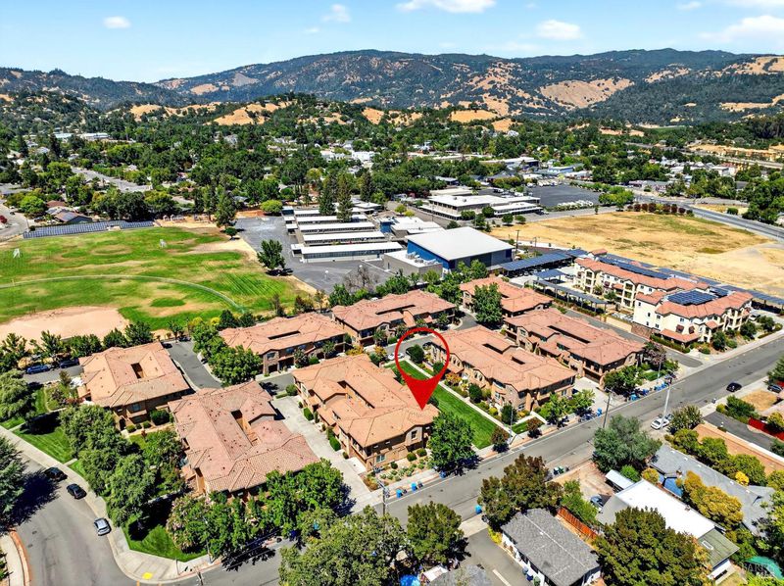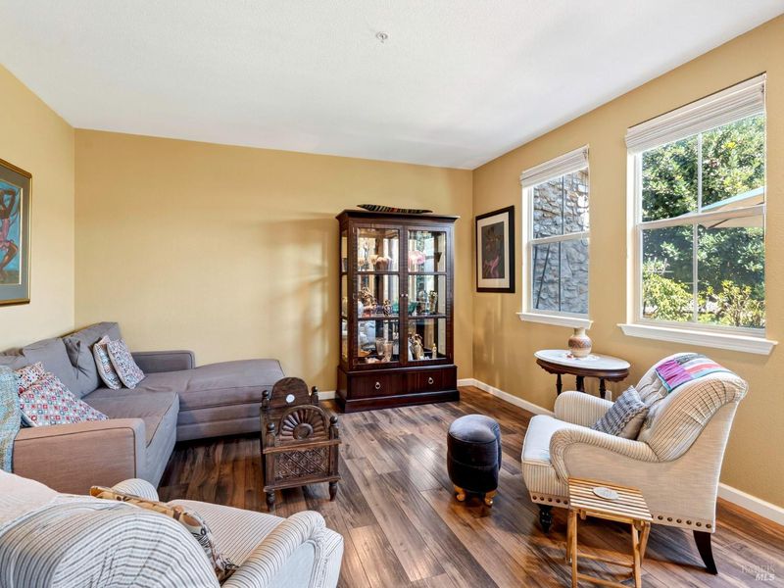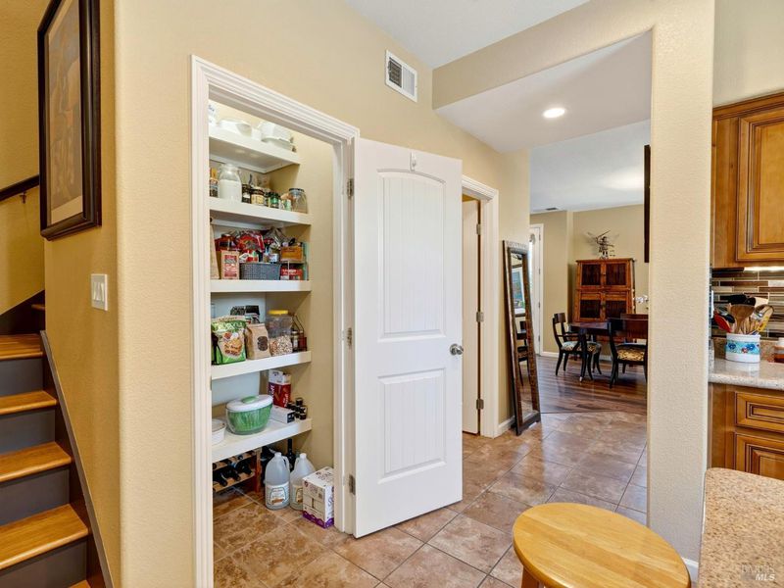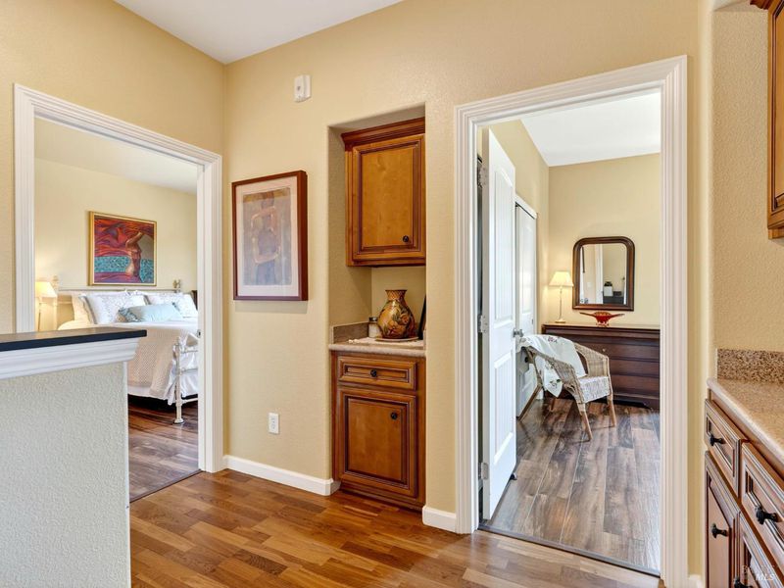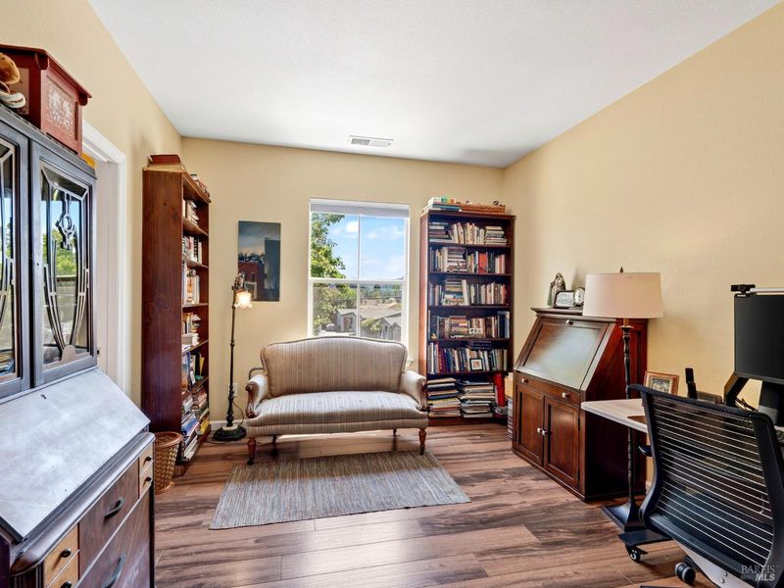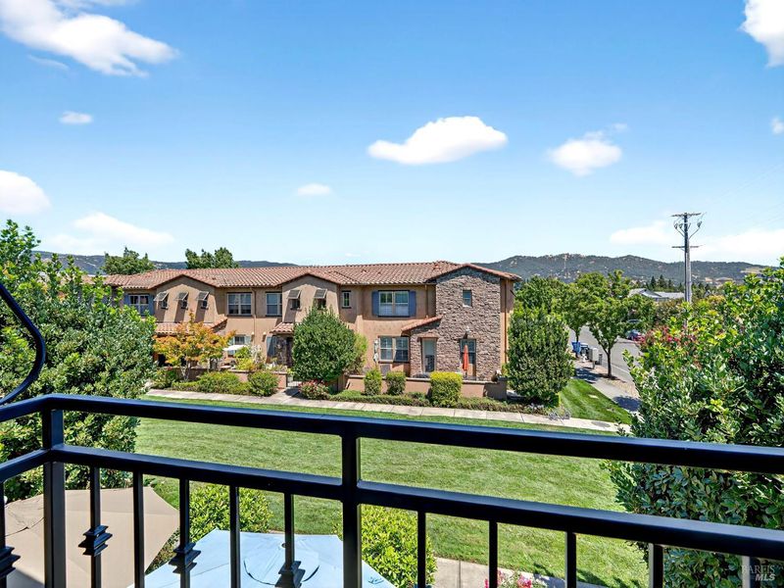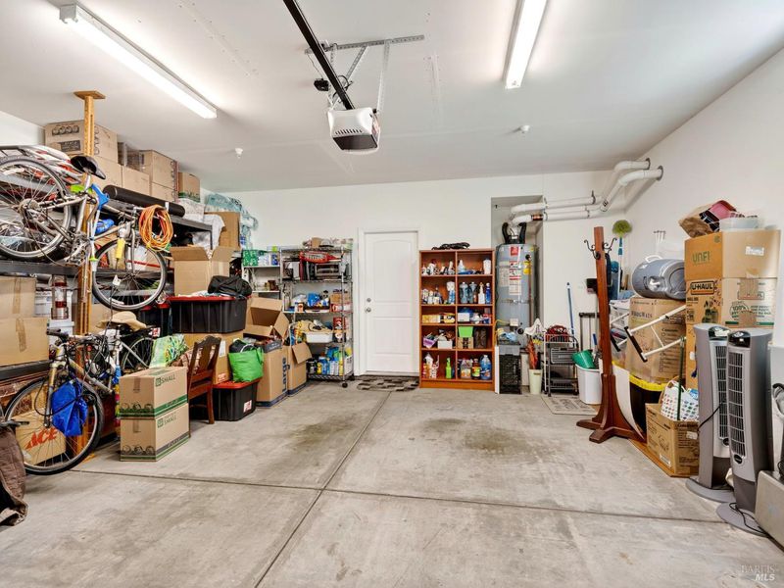
$565,000
1,533
SQ FT
$369
SQ/FT
180 Healdsburg Avenue, #A
@ Franklin - Cloverdale
- 3 Bed
- 3 (2/1) Bath
- 2 Park
- 1,533 sqft
- Cloverdale
-

-
Sun Aug 3, 1:00 pm - 3:00 pm
Beautifully appointed, 2-story model-quality condominium offers carefree, effortless living. Notable features include an elegant front entry, a desirable end-unit location with eastern exposure, and stunning sunset and mountain views. The open floorplan flows gracefully from the spacious living room to a private outdoor patio, perfect for relaxing or entertaining. This exquisite condominium, crafted in the classic Tuscan style by award-winning Newport Beach architects, Bassenian Lagoni, blends timeless understatement with modern comfort. Rich textures, warm hues, and artisan details evoke the rustic charm of the Italian countryside. Interiors are thoughtfully designed and have been impeccably maintained. Sophisticated buyers will appreciate the refined finishes, spacious layout, and curated design that invites personal expression and self-discovery. Whether it's a young family seeking a stylish yet welcoming home, a single professional craving a serene retreat with character, or a couple looking to downsize without sacrificing quality or style, this residence offers the perfect canvas to reflect a life well-lived filled with beauty, comfort, and the things that matter most. Side by side garage, first floor laundry room and much more.
- Days on Market
- 1 day
- Current Status
- Active
- Original Price
- $565,000
- List Price
- $565,000
- On Market Date
- Jul 31, 2025
- Property Type
- Condominium
- Area
- Cloverdale
- Zip Code
- 95425
- MLS ID
- 325066883
- APN
- 001-440-042-000
- Year Built
- 2009
- Stories in Building
- Unavailable
- Possession
- Close Of Escrow
- Data Source
- BAREIS
- Origin MLS System
Washington School
Public 5-8 Middle
Students: 437 Distance: 0.2mi
Johanna Echols-Hansen High (Continuation) School
Public 9-12 Continuation
Students: 15 Distance: 0.5mi
Eagle Creek
Public 9-10
Students: 3 Distance: 0.5mi
Cloverdale High School
Public 9-12 Secondary
Students: 377 Distance: 0.7mi
Jefferson Elementary School
Public K-4 Elementary
Students: 536 Distance: 0.8mi
Cloverdale Seventh-Day Adventist
Private 1-8 Elementary, Religious, Coed
Students: 15 Distance: 1.0mi
- Bed
- 3
- Bath
- 3 (2/1)
- Closet, Double Sinks, Low-Flow Toilet(s), Shower Stall(s)
- Parking
- 2
- Attached, Side-by-Side
- SQ FT
- 1,533
- SQ FT Source
- Assessor Auto-Fill
- Lot SQ FT
- 1,555.0
- Lot Acres
- 0.0357 Acres
- Kitchen
- Granite Counter, Island, Pantry Closet, Slab Counter
- Cooling
- Central
- Dining Room
- Dining/Living Combo
- Exterior Details
- Balcony, Uncovered Courtyard
- Living Room
- Cathedral/Vaulted, Other
- Foundation
- Slab
- Fire Place
- Gas Log
- Heating
- Central, Fireplace(s)
- Laundry
- Ground Floor, Laundry Closet
- Upper Level
- Bedroom(s), Full Bath(s)
- Main Level
- Dining Room, Garage, Kitchen, Living Room, Partial Bath(s), Street Entrance
- Views
- Hills, Mountains
- Possession
- Close Of Escrow
- Architectural Style
- Mediterranean
- * Fee
- $344
- Name
- The Gardens at Thyme Square
- Phone
- (707) 687-2580
- *Fee includes
- Common Areas, Insurance on Structure, Maintenance Exterior, Maintenance Grounds, Management, and Roof
MLS and other Information regarding properties for sale as shown in Theo have been obtained from various sources such as sellers, public records, agents and other third parties. This information may relate to the condition of the property, permitted or unpermitted uses, zoning, square footage, lot size/acreage or other matters affecting value or desirability. Unless otherwise indicated in writing, neither brokers, agents nor Theo have verified, or will verify, such information. If any such information is important to buyer in determining whether to buy, the price to pay or intended use of the property, buyer is urged to conduct their own investigation with qualified professionals, satisfy themselves with respect to that information, and to rely solely on the results of that investigation.
School data provided by GreatSchools. School service boundaries are intended to be used as reference only. To verify enrollment eligibility for a property, contact the school directly.
