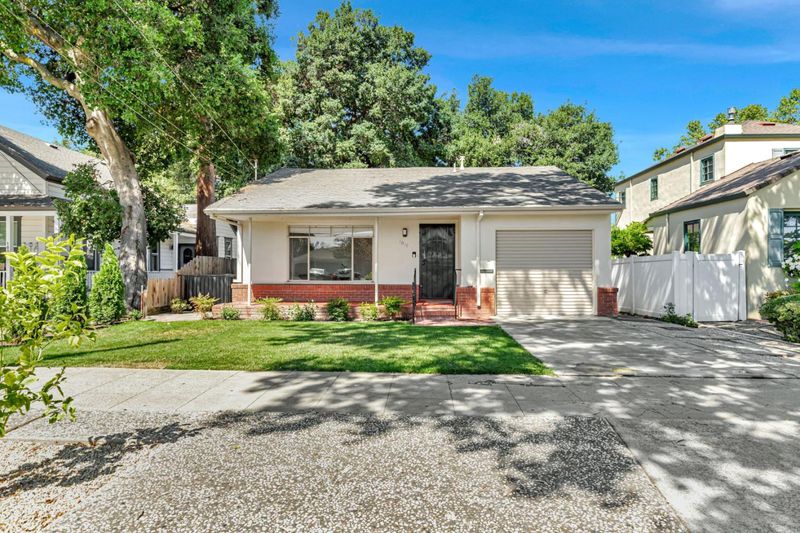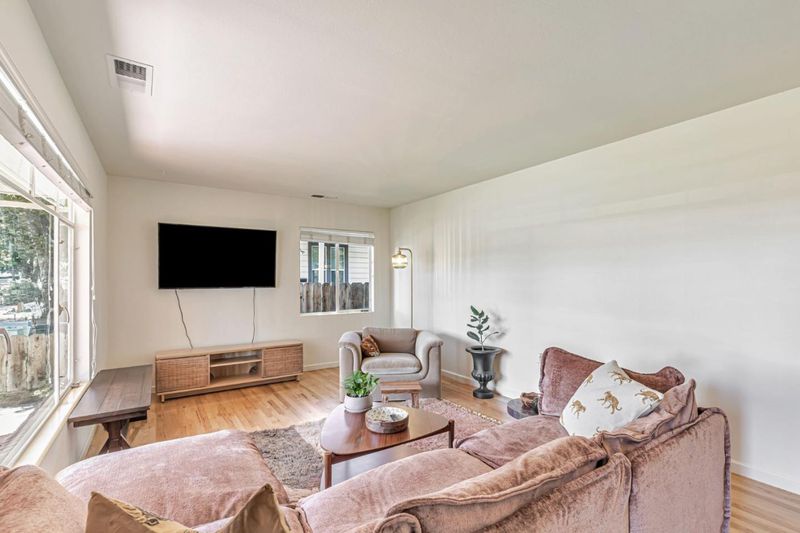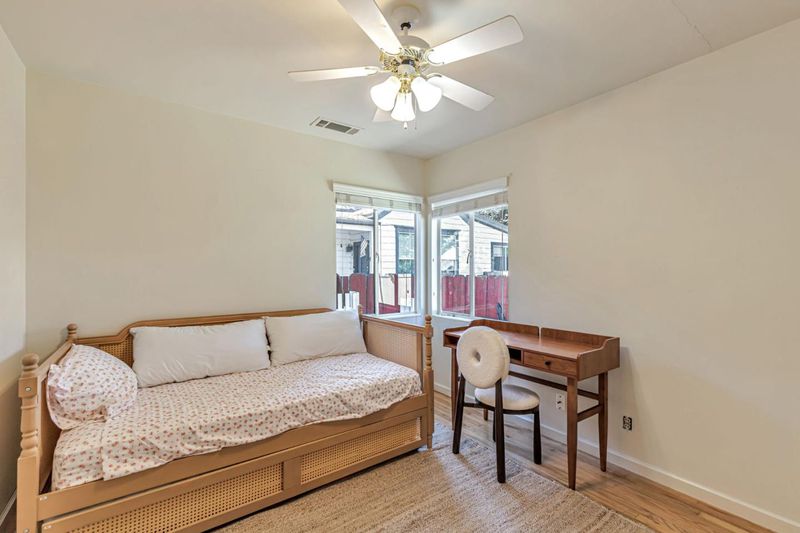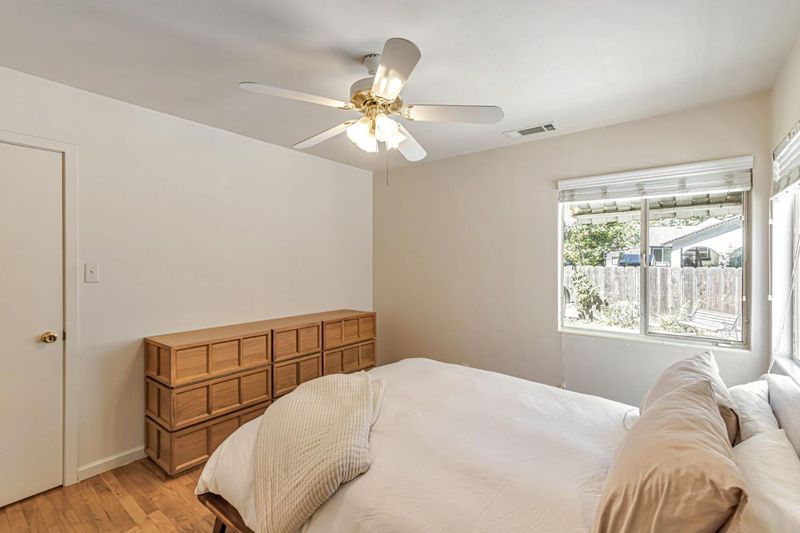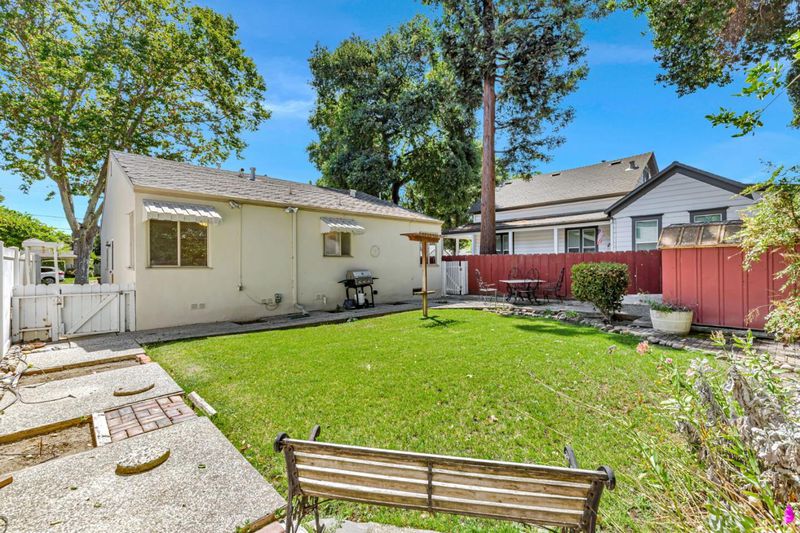
$648,000
816
SQ FT
$794
SQ/FT
1010 Monterey Street
@ Haydon - 182 - Hollister, Hollister
- 2 Bed
- 1 Bath
- 1 Park
- 816 sqft
- HOLLISTER
-

-
Sun Aug 10, 1:00 pm - 4:00 pm
Nestled in the heart of historic Monterey Street, this delightful 2-bedroom, 1-bath residence offers timeless character, thoughtful updates, and a genuine sense of community. From the moment you arrive, youll be greeted by mature landscaping, a welcoming front porch, and undeniable curb appeal. Step inside and youll find gleaming hardwood floors, natural light pouring through the windows, and a cozy yet functional layout perfect for both quiet mornings and casual gatherings. The spacious living area flows effortlessly into a bright kitchenideal for whipping up your favorite meals while staying connected to the heart of the home. Lovingly maintained and move-in ready, this home reflects pride of ownership throughout. Whether youre a first-time buyer, downsizer, or savvy investor, this is a rare opportunity to own a home in one of Hollisters most established and neighborly communities. Enjoy tree-lined streets, a short stroll to local shops and parks, and the warm camaraderie that only a true hometown neighborhood can provide. Dont miss your chance to fall in love with this Hollister gemschedule your private tour today!
- Days on Market
- 4 days
- Current Status
- Active
- Original Price
- $648,000
- List Price
- $648,000
- On Market Date
- Aug 6, 2025
- Property Type
- Single Family Home
- Area
- 182 - Hollister
- Zip Code
- 95023
- MLS ID
- ML82016164
- APN
- 055-100-032-000
- Year Built
- 1955
- Stories in Building
- Unavailable
- Possession
- Unavailable
- Data Source
- MLSL
- Origin MLS System
- MLSListings, Inc.
San Benito Adult
Public n/a Adult Education
Students: 150 Distance: 0.3mi
San Benito High School
Public 9-12 Secondary
Students: 3005 Distance: 0.3mi
Hollister Montessori School
Private K-6 Montessori, Elementary, Coed
Students: 42 Distance: 0.3mi
Grace Bible Christian
Private 1-12 Combined Elementary And Secondary, Religious, Coed
Students: NA Distance: 0.4mi
Rancho San Justo School
Public 6-8 Middle
Students: 911 Distance: 0.4mi
Keith Thompson School
Private 3-8 Special Education, Combined Elementary And Secondary, Coed
Students: 10 Distance: 0.4mi
- Bed
- 2
- Bath
- 1
- Shower and Tub
- Parking
- 1
- Attached Garage
- SQ FT
- 816
- SQ FT Source
- Unavailable
- Lot SQ FT
- 4,051.0
- Lot Acres
- 0.092998 Acres
- Kitchen
- Countertop - Tile, Exhaust Fan, Microwave, Oven Range - Gas, Refrigerator
- Cooling
- Central AC
- Dining Room
- Eat in Kitchen
- Disclosures
- Natural Hazard Disclosure
- Family Room
- No Family Room
- Flooring
- Wood
- Foundation
- Raised
- Heating
- Central Forced Air
- Laundry
- In Garage, Washer / Dryer
- Fee
- Unavailable
MLS and other Information regarding properties for sale as shown in Theo have been obtained from various sources such as sellers, public records, agents and other third parties. This information may relate to the condition of the property, permitted or unpermitted uses, zoning, square footage, lot size/acreage or other matters affecting value or desirability. Unless otherwise indicated in writing, neither brokers, agents nor Theo have verified, or will verify, such information. If any such information is important to buyer in determining whether to buy, the price to pay or intended use of the property, buyer is urged to conduct their own investigation with qualified professionals, satisfy themselves with respect to that information, and to rely solely on the results of that investigation.
School data provided by GreatSchools. School service boundaries are intended to be used as reference only. To verify enrollment eligibility for a property, contact the school directly.
