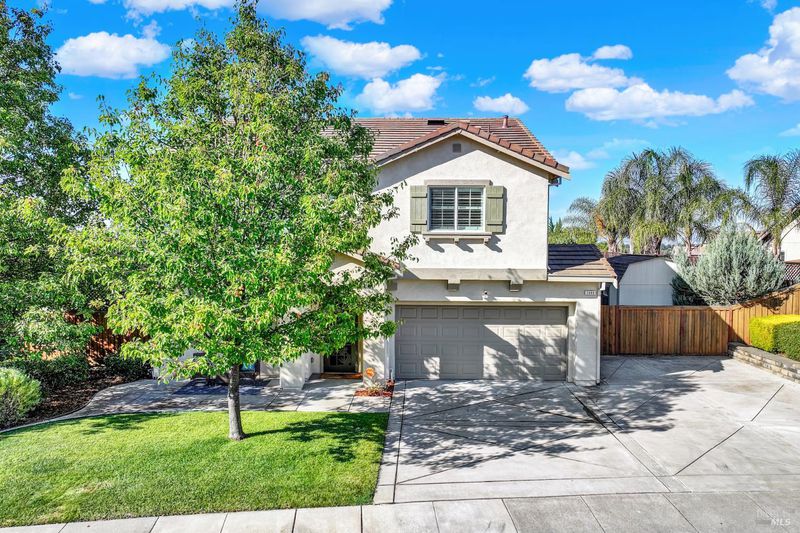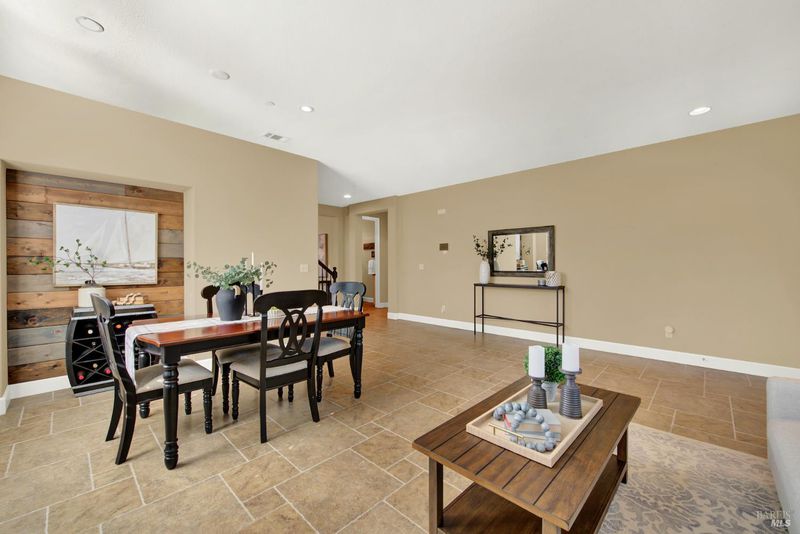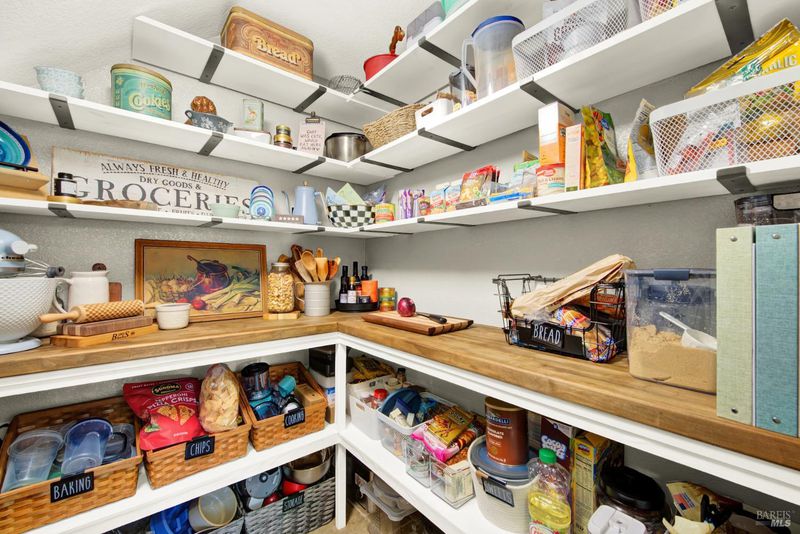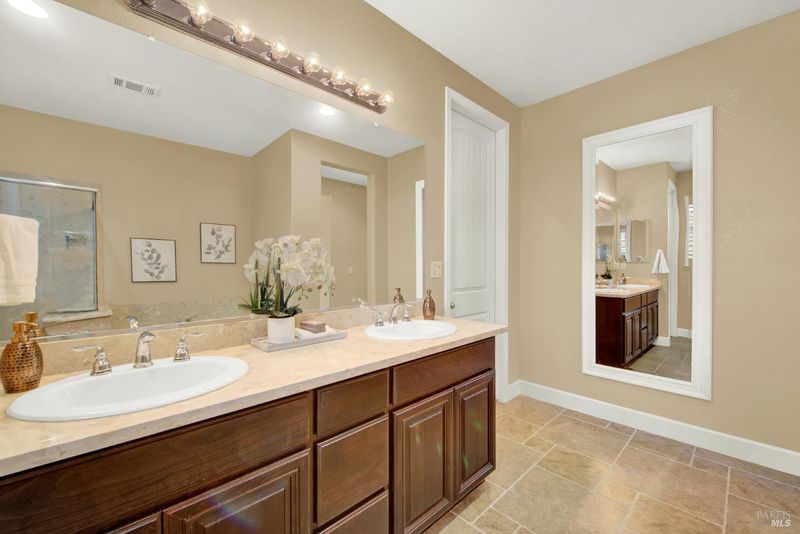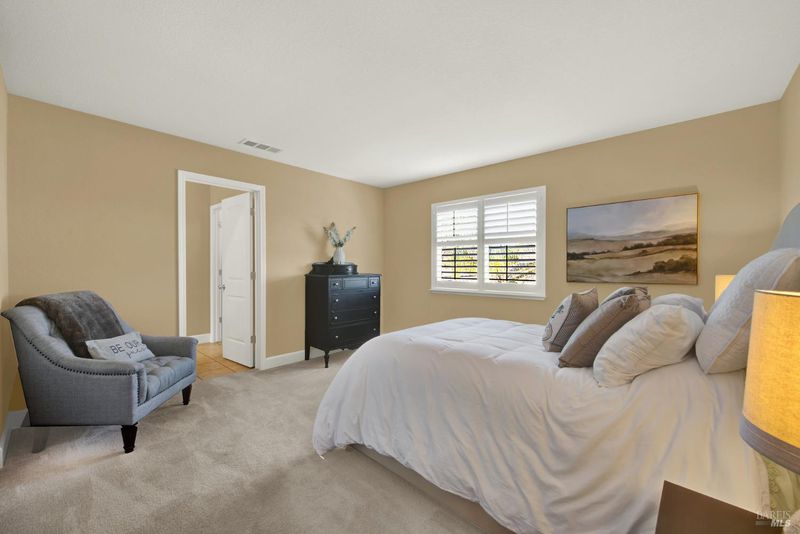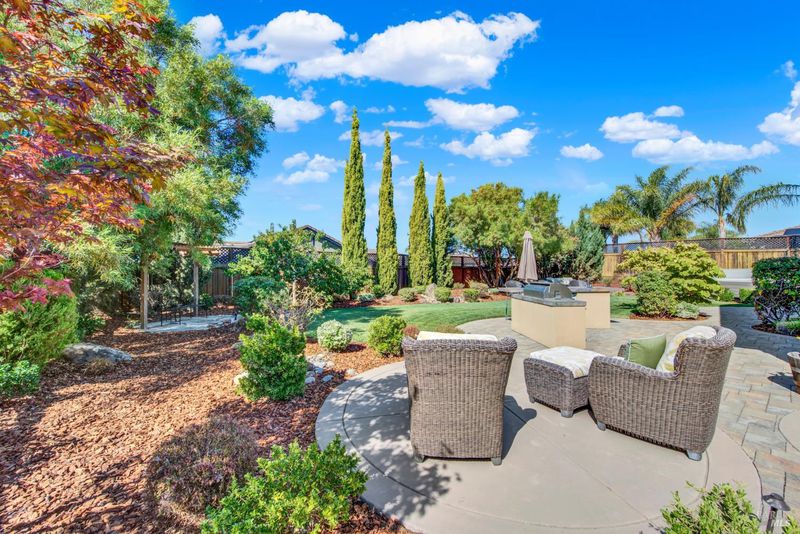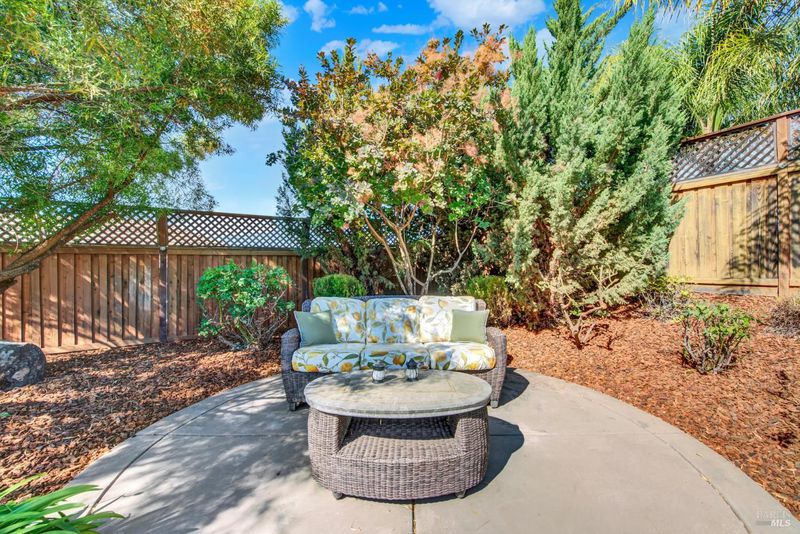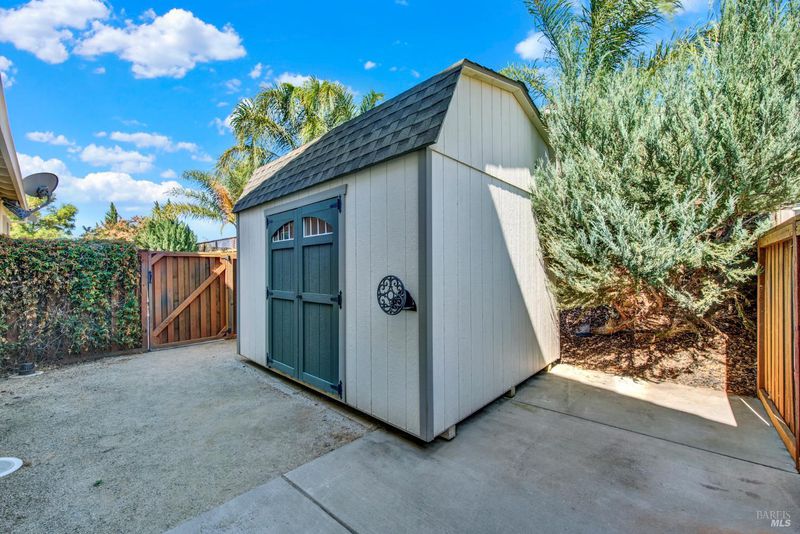
$859,000
3,101
SQ FT
$277
SQ/FT
3868 Torrington Way
@ Mystic - Fairfield 1, Fairfield
- 4 Bed
- 4 (3/1) Bath
- 5 Park
- 3,101 sqft
- Fairfield
-

Imagine coming home to panoramic views & privacy at the top of the neighborhood; no front neighbors, just peace. This 4-bed, 3.5-bath home with a loft, PAID solar, extra driveway space sits in a premier location. Inside, enjoy soaring ceilings, travertine floors, and light-filled rooms with shutters adorning windows. The open kitchen features a large island, newer oven/stove, sleek counters, and a show-stopping prep-style pantry with butcher block counters and custom shelving. Step into your backyard oasis with paver walkways, multiple seating areas, built-in BBQ, soothing fountain, hot tub, garden boxes, fruit trees, grapevines; a true homestead experience. A custom shed offers great storage and is tucked away on the side of the house with easy access from the driveway. The downstairs primary suite has French doors to access the hot tub and a spa-like bathroom with soaking tub, shower and walk-in closet. Upstairs, the loft is perfect for a home office, gym, playroom or just extra living space. Three spacious bedrooms (two with walk-ins) offer amazing views of hills. Two spacious bathrooms, and fabulous laundry room complete the second story. A rare find; ideal for multi-gen living or anyone craving space, style, and serenity. Enjoy walking paths, and rolling hills. Welcome Home!
- Days on Market
- 1 day
- Current Status
- Active
- Original Price
- $859,000
- List Price
- $859,000
- On Market Date
- Aug 5, 2025
- Property Type
- Single Family Residence
- Area
- Fairfield 1
- Zip Code
- 94533
- MLS ID
- 325068890
- APN
- 0167-921-040
- Year Built
- 2014
- Stories in Building
- Unavailable
- Possession
- Seller Rent Back, See Remarks
- Data Source
- BAREIS
- Origin MLS System
Laurel Creek Elementary School
Public K-6 Elementary, Yr Round
Students: 707 Distance: 1.0mi
Victory Christian School
Private 1-8
Students: NA Distance: 1.4mi
Solano County Community School
Public 7-12 Opportunity Community, Yr Round
Students: 44 Distance: 1.6mi
Fairfield High School
Public 9-12 Secondary
Students: 1489 Distance: 1.6mi
Rolling Hills Elementary School
Public K-5 Elementary
Students: 577 Distance: 1.6mi
Sem Yeto Continuation High School
Public 9-12 Continuation
Students: 384 Distance: 1.7mi
- Bed
- 4
- Bath
- 4 (3/1)
- Parking
- 5
- Garage Door Opener
- SQ FT
- 3,101
- SQ FT Source
- Assessor Auto-Fill
- Lot SQ FT
- 12,589.0
- Lot Acres
- 0.289 Acres
- Kitchen
- Island, Island w/Sink, Pantry Closet, Slab Counter
- Cooling
- Ceiling Fan(s), Central
- Flooring
- Carpet, Tile
- Fire Place
- Family Room, Gas Starter
- Heating
- Central
- Laundry
- Inside Room
- Upper Level
- Bedroom(s), Full Bath(s), Loft
- Main Level
- Dining Room, Family Room, Full Bath(s), Garage, Kitchen, Living Room, Primary Bedroom
- Views
- Hills
- Possession
- Seller Rent Back, See Remarks
- Fee
- $0
MLS and other Information regarding properties for sale as shown in Theo have been obtained from various sources such as sellers, public records, agents and other third parties. This information may relate to the condition of the property, permitted or unpermitted uses, zoning, square footage, lot size/acreage or other matters affecting value or desirability. Unless otherwise indicated in writing, neither brokers, agents nor Theo have verified, or will verify, such information. If any such information is important to buyer in determining whether to buy, the price to pay or intended use of the property, buyer is urged to conduct their own investigation with qualified professionals, satisfy themselves with respect to that information, and to rely solely on the results of that investigation.
School data provided by GreatSchools. School service boundaries are intended to be used as reference only. To verify enrollment eligibility for a property, contact the school directly.
