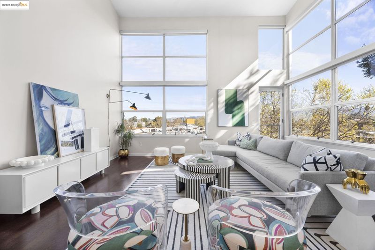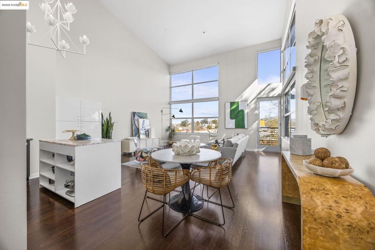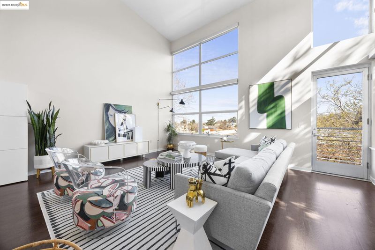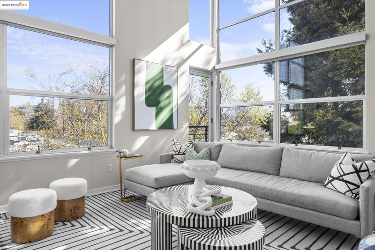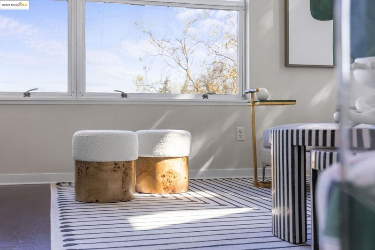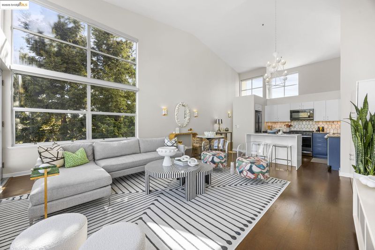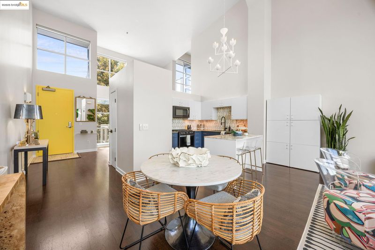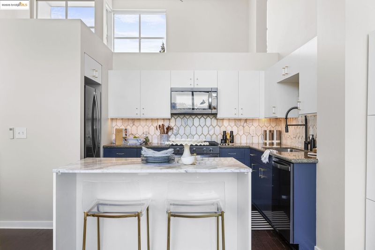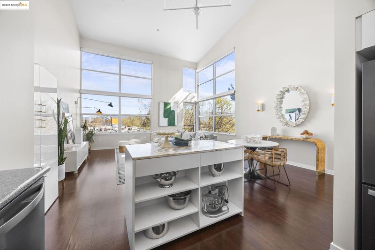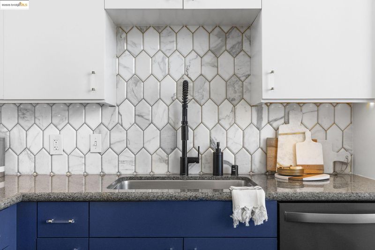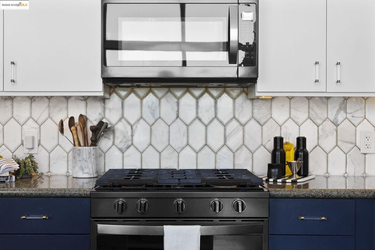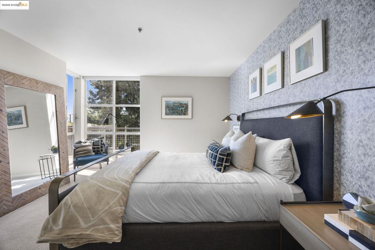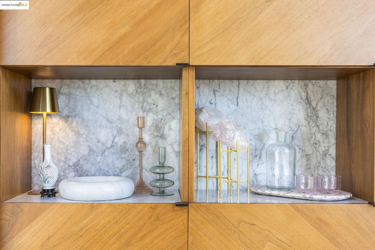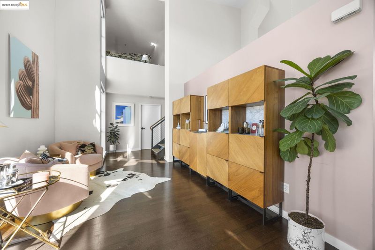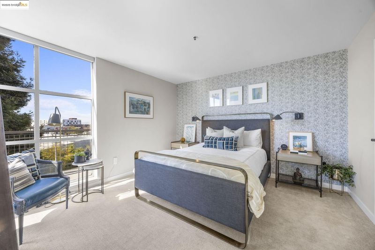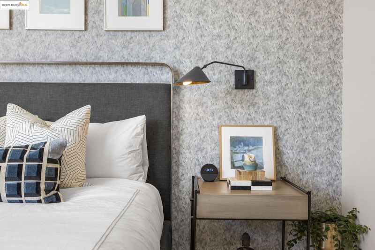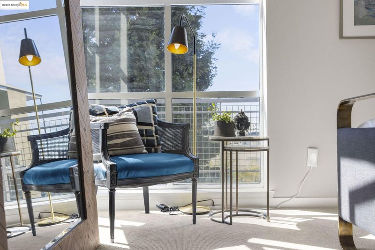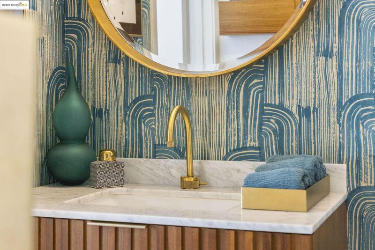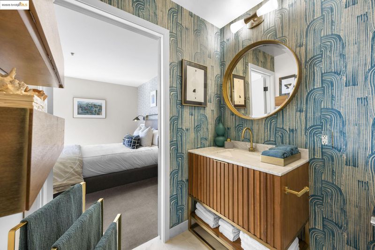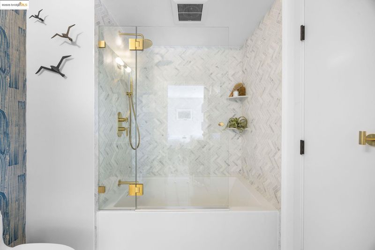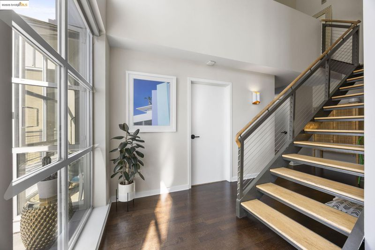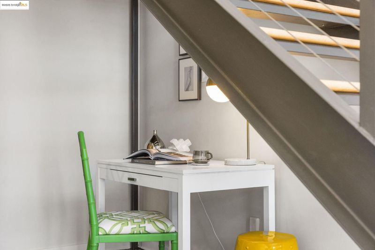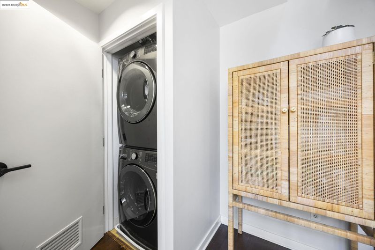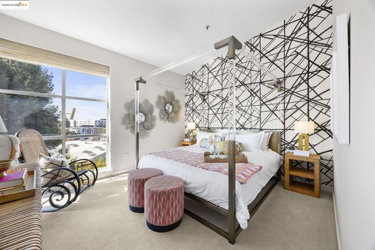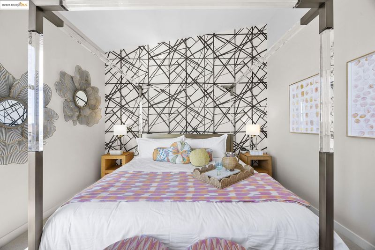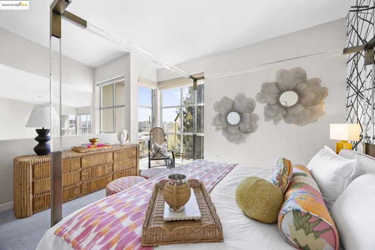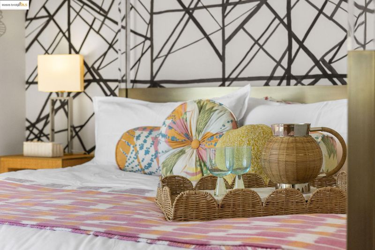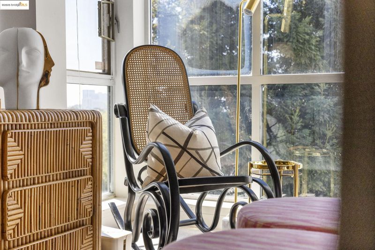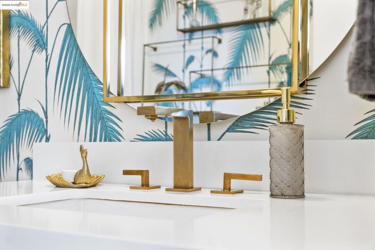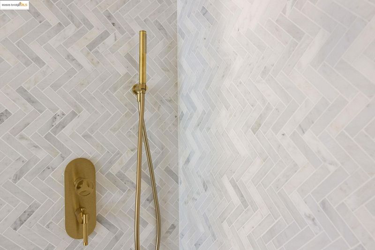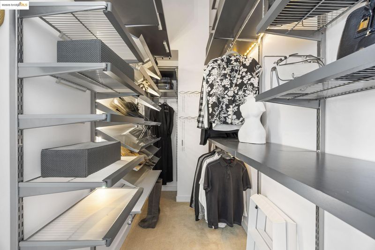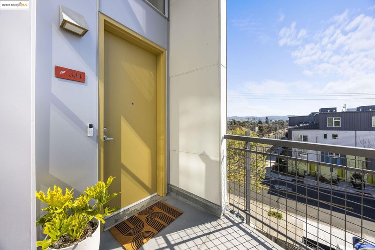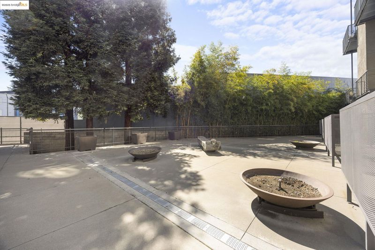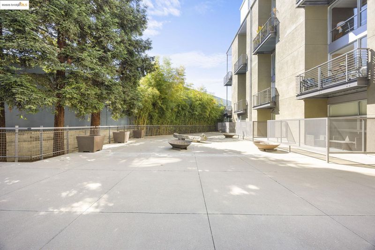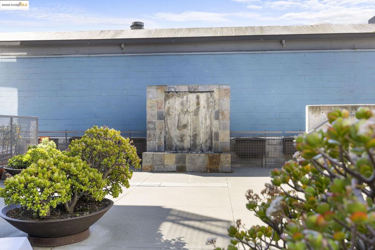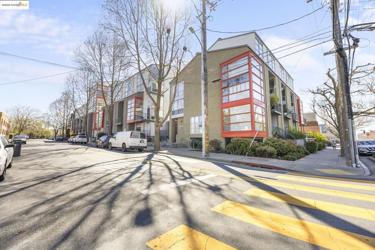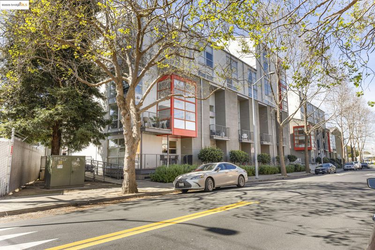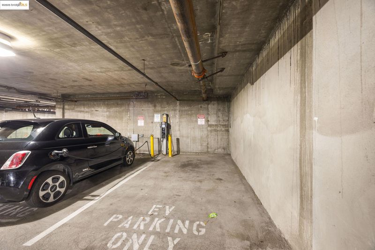
$659,000
1,504
SQ FT
$438
SQ/FT
1007 41st St, #334
@ Adeline - Emeryville Borde, Oakland
- 2 Bed
- 2 Bath
- 1 Park
- 1,504 sqft
- Oakland
-

-
Sun Aug 10, 2:00 pm - 4:00 pm
Come on by! Sunday 8/10 2-4pm. Please call/text Fiona @ 510-316-7027 for access code.
Coveted top-floor corner loft at GreenCity Lofts. The LEED-certified building is home to this 1BD+loft, 2BA residence featuring soaring 20+ ft ceilings and expansive windows that fill the space with light. No expense was spared in the professional renovation—every detail reflects modern luxury, thoughtful craftsmanship, and elevated living. Radiant-heated hardwood floors and curated finishes create a warm, refined atmosphere. The open kitchen is elegant and functional, with black stainless appliances, granite counters, marble backsplash, and a center island ideal for entertaining. The main level also includes a spa-like bathroom, in-unit laundry, and a peaceful enclosed bedroom tucked away for privacy. Upstairs, the versatile loft serves as a second bedroom, office, or creative retreat, complete with a custom walk-in closet and ensuite bath. Smart features include motorized roller shades and programmable thermostats, ready for your preferred automation system. Amenities include secure garage with RFID access, guest parking, two EV chargers, Amazon lockers, bike storage, and upgraded security. Steps from Bay Street, minutes to Temescal and Rockridge, with easy access to transit and freeways. Walk Score of 94. A rare blend of intentional design, natural light and prime location.
- Current Status
- New
- Original Price
- $659,000
- List Price
- $659,000
- On Market Date
- Aug 9, 2025
- Property Type
- Condominium
- D/N/S
- Emeryville Borde
- Zip Code
- 94608
- MLS ID
- 41107665
- APN
- Year Built
- 2005
- Stories in Building
- 2
- Possession
- Close Of Escrow
- Data Source
- MAXEBRDI
- Origin MLS System
- Bridge AOR
North Oakland Community Charter School
Charter K-8 Elementary, Coed
Students: 172 Distance: 0.1mi
East Bay German International School
Private K-8 Elementary, Coed
Students: 100 Distance: 0.1mi
Oakland Military Institute, College Preparatory Academy
Charter 6-12 Secondary
Students: 743 Distance: 0.3mi
Emery Secondary School
Public 9-12 Secondary
Students: 183 Distance: 0.3mi
St. Martin De Porres
Private K-8 Elementary, Religious, Coed
Students: 187 Distance: 0.4mi
Anna Yates Elementary School
Public K-8 Elementary
Students: 534 Distance: 0.5mi
- Bed
- 2
- Bath
- 2
- Parking
- 1
- Space Per Unit - 1, Below Building Parking, Electric Vehicle Charging Station(s), Garage Faces Front
- SQ FT
- 1,504
- SQ FT Source
- Measured
- Pool Info
- None
- Kitchen
- Dishwasher, Gas Range, Microwave, Refrigerator, Dryer, Washer, Breakfast Bar, Stone Counters, Eat-in Kitchen, Gas Range/Cooktop
- Cooling
- None
- Disclosures
- Nat Hazard Disclosure, Disclosure Package Avail
- Entry Level
- 3
- Exterior Details
- No Yard
- Flooring
- Hardwood
- Foundation
- Fire Place
- None
- Heating
- Radiant
- Laundry
- In Unit, Washer/Dryer Stacked Incl
- Upper Level
- 1 Bedroom, 1 Bath, Loft
- Main Level
- 1 Bedroom, 1 Bath, Laundry Facility, No Steps to Entry, Main Entry
- Possession
- Close Of Escrow
- Architectural Style
- Contemporary
- Construction Status
- Existing
- Additional Miscellaneous Features
- No Yard
- Location
- Zero Lot Line
- Roof
- Unknown
- Water and Sewer
- Public
- Fee
- $1,131
MLS and other Information regarding properties for sale as shown in Theo have been obtained from various sources such as sellers, public records, agents and other third parties. This information may relate to the condition of the property, permitted or unpermitted uses, zoning, square footage, lot size/acreage or other matters affecting value or desirability. Unless otherwise indicated in writing, neither brokers, agents nor Theo have verified, or will verify, such information. If any such information is important to buyer in determining whether to buy, the price to pay or intended use of the property, buyer is urged to conduct their own investigation with qualified professionals, satisfy themselves with respect to that information, and to rely solely on the results of that investigation.
School data provided by GreatSchools. School service boundaries are intended to be used as reference only. To verify enrollment eligibility for a property, contact the school directly.
