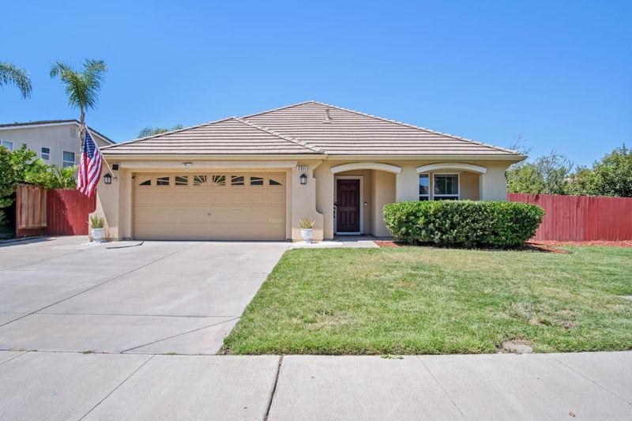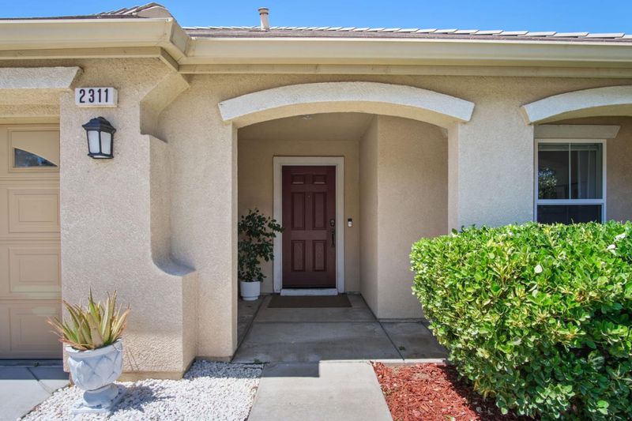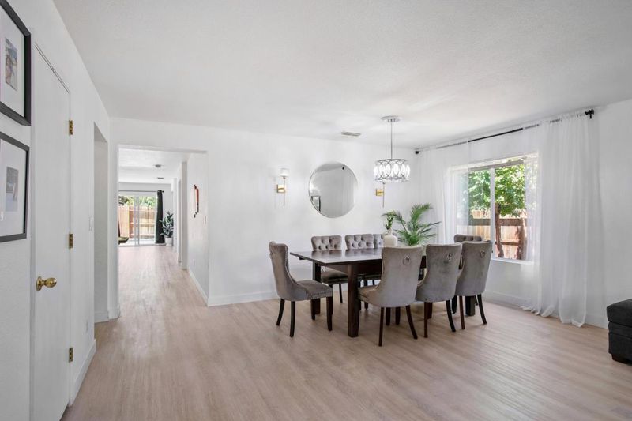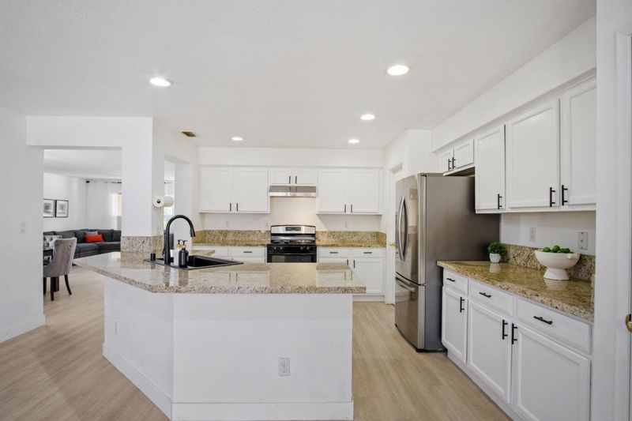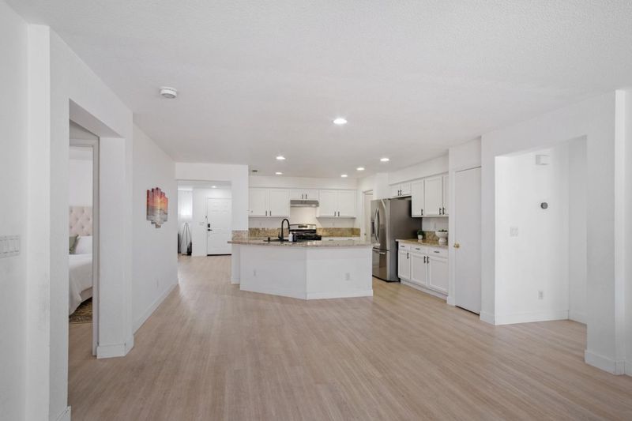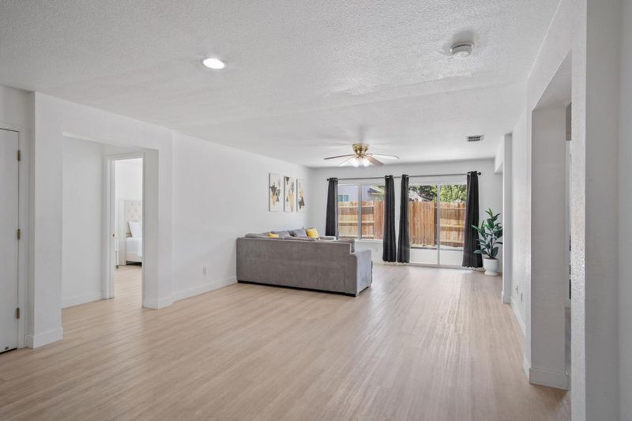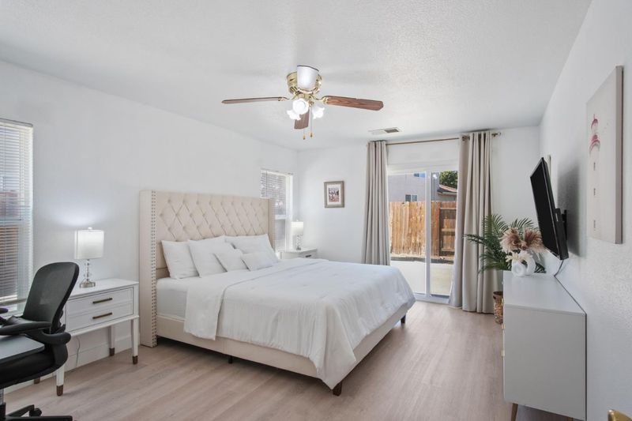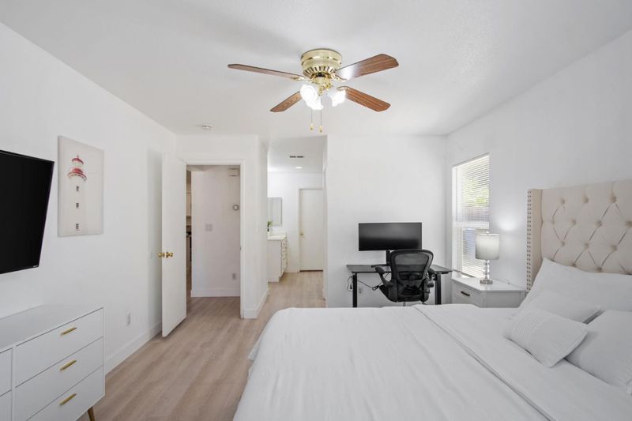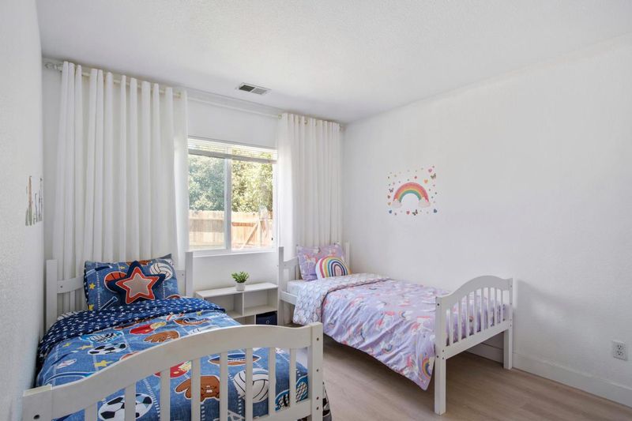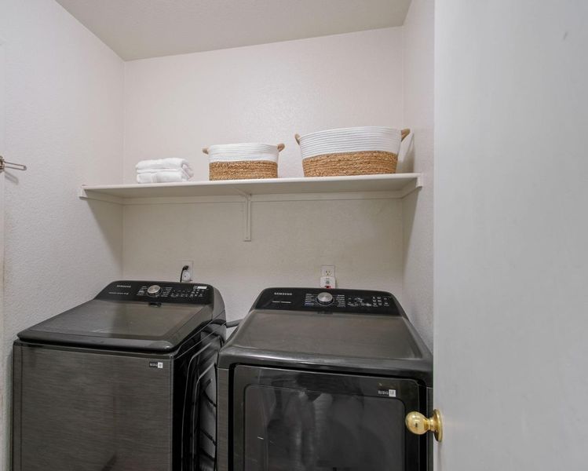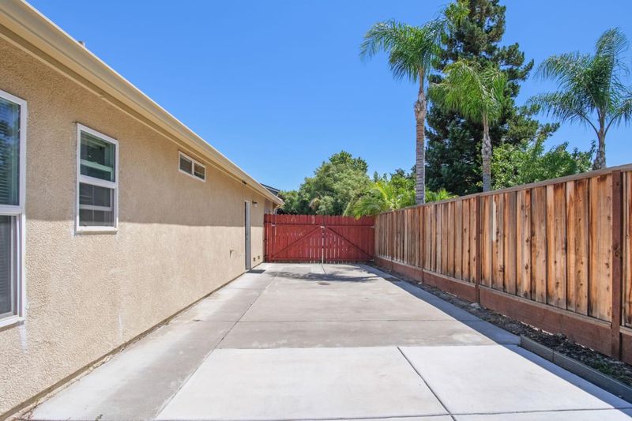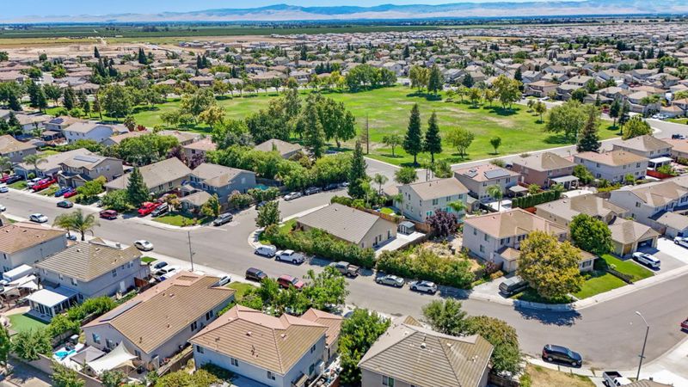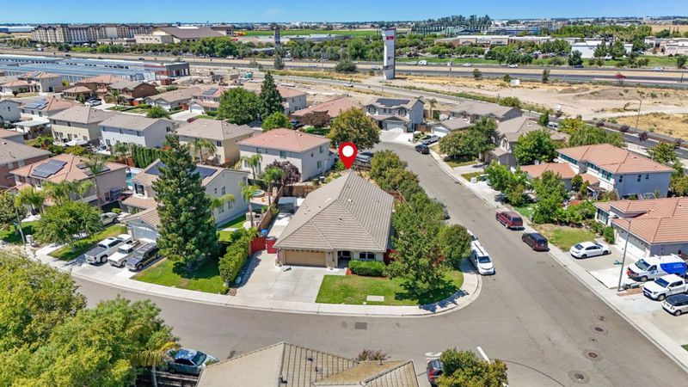
$620,000
1,845
SQ FT
$336
SQ/FT
2311 Portifino Street
@ Toscano Dr - 20501 - Manteca South, Manteca
- 3 Bed
- 2 Bath
- 2 Park
- 1,845 sqft
- MANTECA
-

-
Sat Aug 2, 1:00 pm - 4:00 pm
-
Sun Aug 3, 1:00 pm - 4:00 pm
Beautiful home in one of Manteca's most sought-after neighborhoods Dutra Farms. This well-maintained single-story home offers 3 bedrooms, 2 bathrooms, and an open floor plan on a large 7,571 sq ft corner lot just steps from the scenic Bella Vista Park. Inside, you'll find brand new luxury vinyl flooring, granite kitchen countertops, and refinished cabinets. The kitchen also features a brand new dishwasher and a sleek granite composite sink with a pull-down faucet. Bathrooms have been updated with a new glass shower door, modern faucets, and water-efficient toilets. Additional upgrades include recessed lighting and stylish new light fixtures throughout. Smart home features include a Google Nest thermostat, Ring video doorbell, and a front door smart lock with fingerprint and keypad access. Theres also a 240V / 32A outlet for EV charging in the garage. Step outside to a spacious, low-maintenance backyard featuring over $20,000 in custom concrete work, gated RV parking, and several fruit trees. Conveniently located with quick access to the 120 freeway and minutes from Costco, Great Wolf Lodge, and the Stadium Shopping Center, with even more shops coming soon to the Crossing at Atherton and Airport Wayoffering the perfect blend of comfort and convenience. No Mello Roos tax!
- Days on Market
- 1 day
- Current Status
- Active
- Original Price
- $620,000
- List Price
- $620,000
- On Market Date
- Jul 31, 2025
- Property Type
- Single Family Home
- Area
- 20501 - Manteca South
- Zip Code
- 95337
- MLS ID
- ML82016468
- APN
- 241-420-42
- Year Built
- 2002
- Stories in Building
- 1
- Possession
- Unavailable
- Data Source
- MLSL
- Origin MLS System
- MLSListings, Inc.
Brock Elliott Elementary School
Public K-8 Elementary
Students: 849 Distance: 1.0mi
Sierra High School
Public 9-12 Secondary
Students: 1377 Distance: 1.1mi
Sequoia Christian Academy of Manteca
Private PK-8 Preschool Early Childhood Center, Elementary, Middle, Religious, Coed
Students: 50 Distance: 1.4mi
Veritas Elementary School
Public K-8 Elementary
Students: 938 Distance: 1.4mi
Sequoia Elementary School
Public K-8 Elementary
Students: 798 Distance: 1.9mi
Stella Brockman Elementary School
Public K-8 Elementary
Students: 853 Distance: 2.0mi
- Bed
- 3
- Bath
- 2
- Shower over Tub - 1
- Parking
- 2
- Attached Garage
- SQ FT
- 1,845
- SQ FT Source
- Unavailable
- Lot SQ FT
- 7,569.0
- Lot Acres
- 0.17376 Acres
- Kitchen
- Cooktop - Gas, Countertop - Granite, Dishwasher, Garbage Disposal, Hood Over Range, Island with Sink, Oven - Gas, Pantry
- Cooling
- Ceiling Fan, Central AC
- Dining Room
- Dining Area in Living Room, Other
- Disclosures
- Natural Hazard Disclosure
- Family Room
- Kitchen / Family Room Combo
- Flooring
- Vinyl / Linoleum
- Foundation
- Concrete Perimeter and Slab, Concrete Slab
- Heating
- Central Forced Air
- Laundry
- Electricity Hookup (220V), Gas Hookup, Inside
- Architectural Style
- Contemporary
- Fee
- Unavailable
MLS and other Information regarding properties for sale as shown in Theo have been obtained from various sources such as sellers, public records, agents and other third parties. This information may relate to the condition of the property, permitted or unpermitted uses, zoning, square footage, lot size/acreage or other matters affecting value or desirability. Unless otherwise indicated in writing, neither brokers, agents nor Theo have verified, or will verify, such information. If any such information is important to buyer in determining whether to buy, the price to pay or intended use of the property, buyer is urged to conduct their own investigation with qualified professionals, satisfy themselves with respect to that information, and to rely solely on the results of that investigation.
School data provided by GreatSchools. School service boundaries are intended to be used as reference only. To verify enrollment eligibility for a property, contact the school directly.
