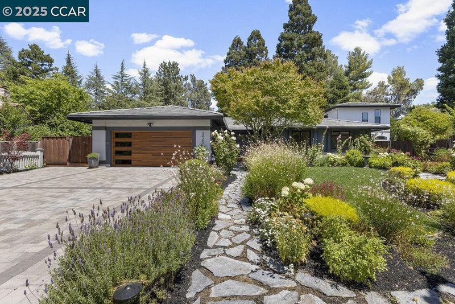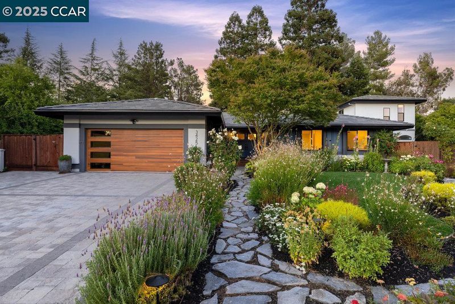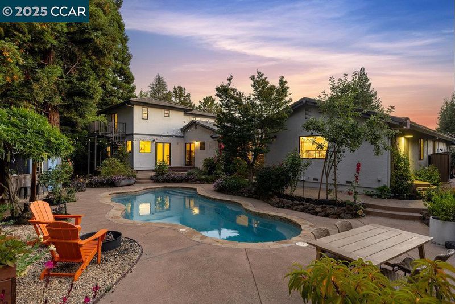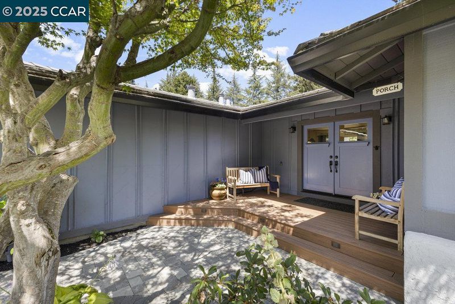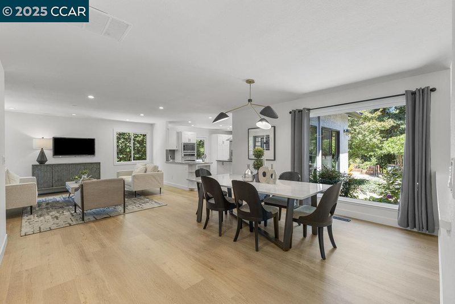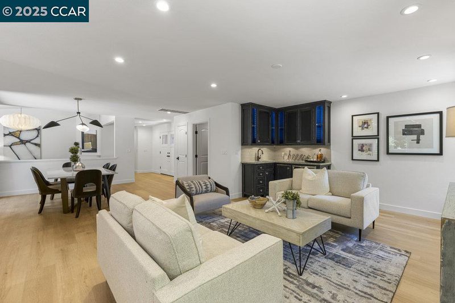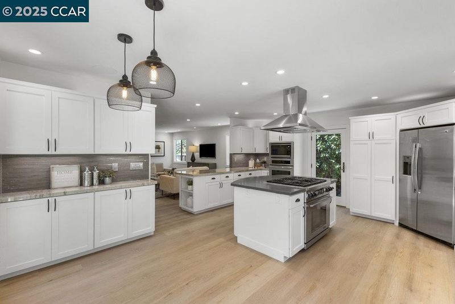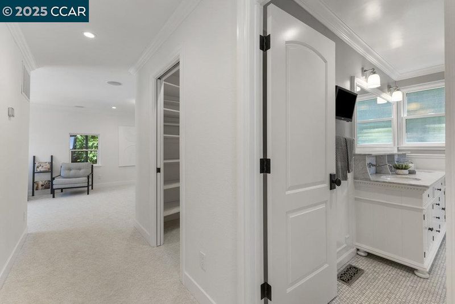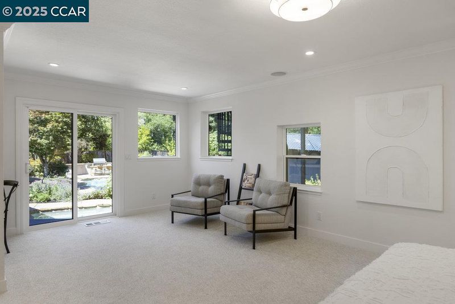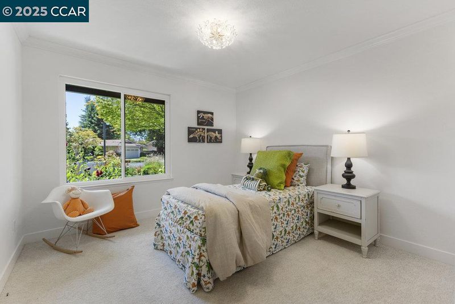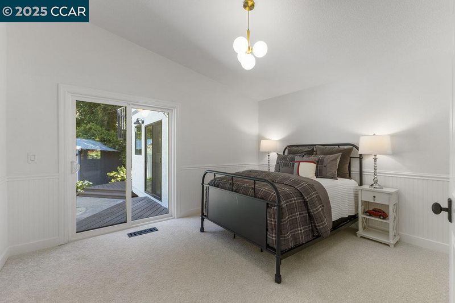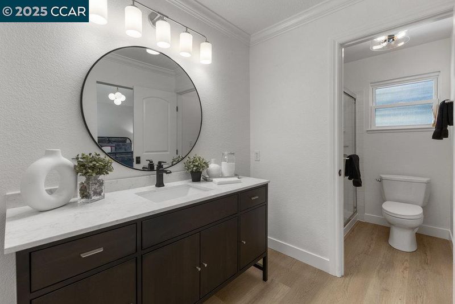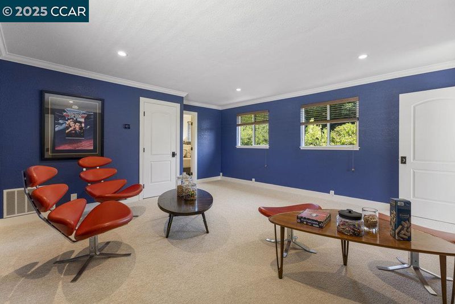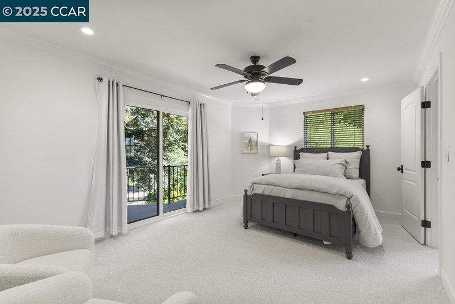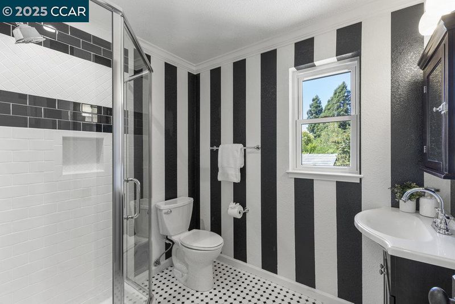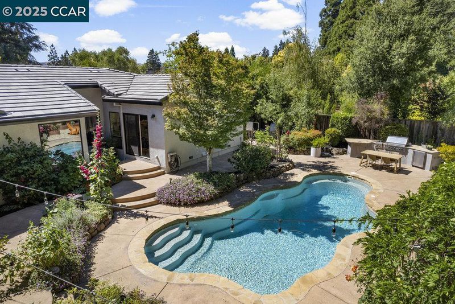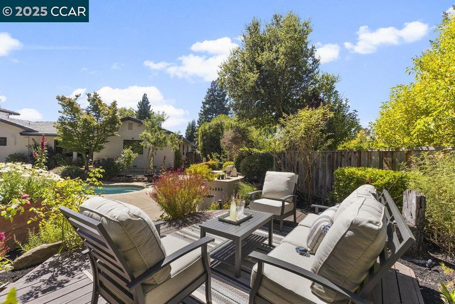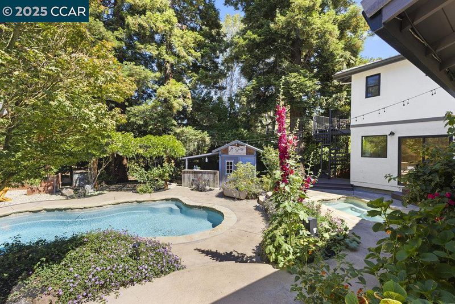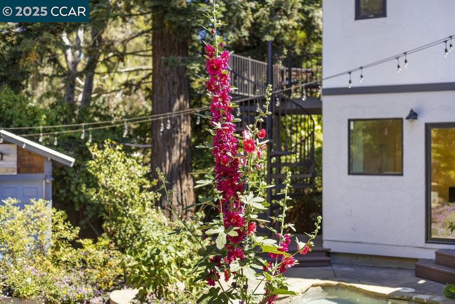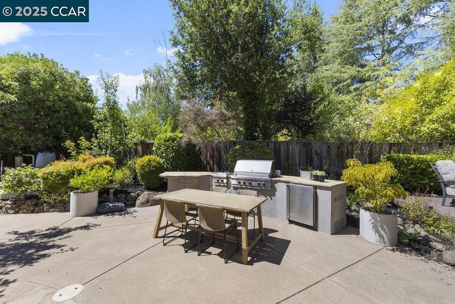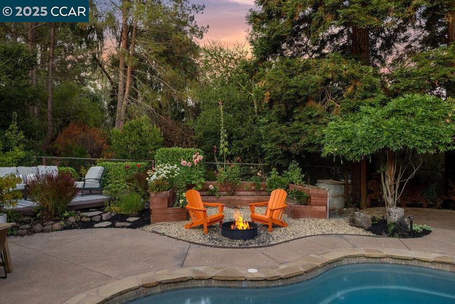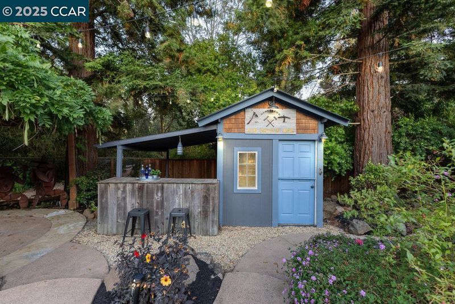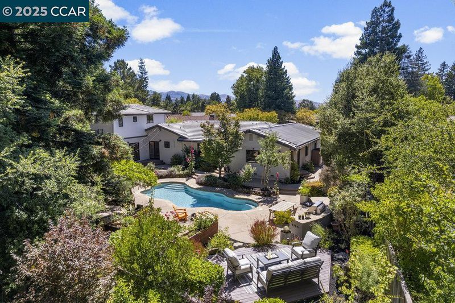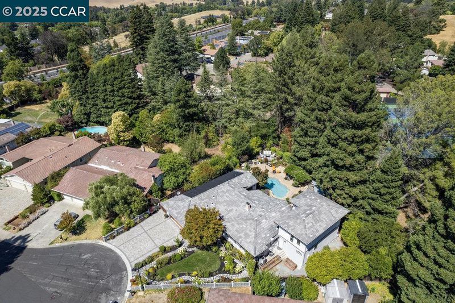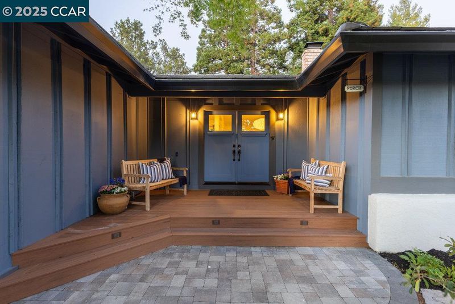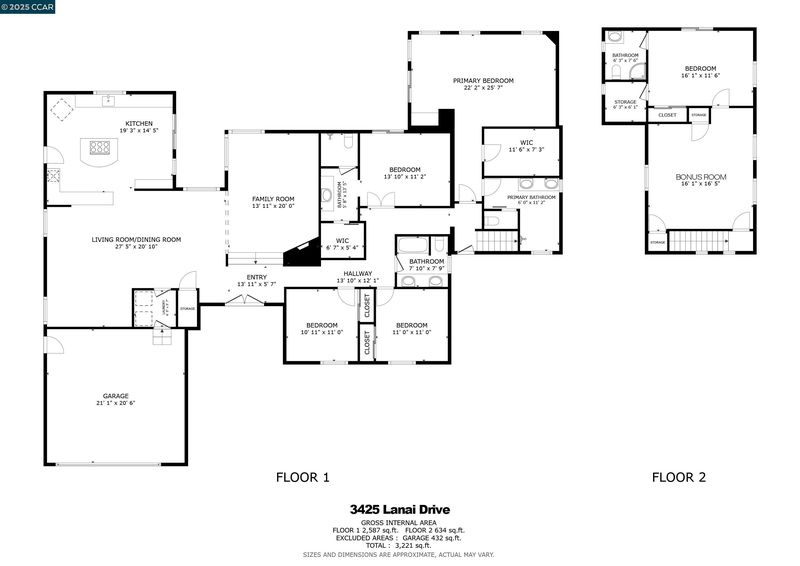
$2,395,000
3,362
SQ FT
$712
SQ/FT
3425 Lanai Dr
@ Tahiti - Country View, San Ramon
- 5 Bed
- 4 Bath
- 2 Park
- 3,362 sqft
- San Ramon
-

-
Sun Aug 3, 1:00 pm - 4:00 pm
Bonus sized home with a flex floor plan, gorgeous finishes, amazing yard, and a premium location.
At the end of a quiet cul-de-sac on a generous 0.32-acre lot, this 3,362 sq ft home offers a rare blend of privacy, flexibility, and location. Thoughtfully designed, the 5 bed / 4 bath layout accommodates multi-gen living, an au pair suite, or dedicated office space—ideal for evolving needs. Inside, the home features newer Anlin windows, a large kitchen perfect for gatherings and meal prep, and tastefully updated bathrooms with a modern touch. The expansive lot offers ample space for entertaining, gardening, or enjoying the outdoors in a tucked-away setting. Both front and rear yards are filled with perennials that provide year-round blooms. Towering redwoods offer welcome summer shade and a home to hawks and owls. Just blocks away is City Center Bishop Ranch with its shops and restaurants. Down the hill is Central Park, where festivals, ball fields, event centers, and an incredible playground make it the go-to fun spot in town. Commuters will appreciate proximity to the 680/580 interchange and both Pleasanton and Walnut Creek BART. Public schools in the area are among the most sought-after in SRVUSD. San Ramon was recently ranked first in the nation for quality of life. A WOW home in a super WOW location!
- Current Status
- New
- Original Price
- $2,395,000
- List Price
- $2,395,000
- On Market Date
- Aug 2, 2025
- Property Type
- Detached
- D/N/S
- Country View
- Zip Code
- 94582
- MLS ID
- 41106892
- APN
- 2131700136
- Year Built
- 1978
- Stories in Building
- 2
- Possession
- Close Of Escrow
- Data Source
- MAXEBRDI
- Origin MLS System
- CONTRA COSTA
Iron Horse Middle School
Public 6-8 Middle
Students: 1069 Distance: 0.8mi
Golden View Elementary School
Public K-5 Elementary
Students: 668 Distance: 0.9mi
Dorris-Eaton School, The
Private PK-8 Elementary, Coed
Students: 300 Distance: 1.0mi
Bella Vista Elementary
Public K-5
Students: 493 Distance: 1.0mi
Greenbrook Elementary School
Public K-5 Elementary
Students: 630 Distance: 1.1mi
Bollinger Canyon Elementary School
Public PK-5 Elementary
Students: 518 Distance: 1.6mi
- Bed
- 5
- Bath
- 4
- Parking
- 2
- Attached
- SQ FT
- 3,362
- SQ FT Source
- Public Records
- Lot SQ FT
- 13,936.0
- Lot Acres
- 0.32 Acres
- Pool Info
- Fiberglass, In Ground, Outdoor Pool
- Kitchen
- Dishwasher, Gas Range, Refrigerator, Dryer, Washer, Breakfast Bar, Breakfast Nook, Counter - Solid Surface, Gas Range/Cooktop, Kitchen Island
- Cooling
- Ceiling Fan(s), Multi Units
- Disclosures
- First Right of Refusal
- Entry Level
- Exterior Details
- Garden, Back Yard, Front Yard, Garden/Play, Side Yard, Sprinklers Automatic, Landscape Back, Landscape Front, Private Entrance, Yard Space
- Flooring
- Tile, Vinyl, Carpet
- Foundation
- Fire Place
- Living Room
- Heating
- Zoned
- Laundry
- Dryer, Laundry Room, Washer
- Upper Level
- 1 Bedroom, 1 Bath, Primary Bedrm Suite - 1, Other
- Main Level
- 4 Bedrooms, 3 Baths, Primary Bedrm Suites - 2, Laundry Facility, Main Entry
- Views
- Trees/Woods
- Possession
- Close Of Escrow
- Architectural Style
- Contemporary
- Non-Master Bathroom Includes
- Shower Over Tub, Updated Baths, Double Vanity
- Construction Status
- Existing
- Additional Miscellaneous Features
- Garden, Back Yard, Front Yard, Garden/Play, Side Yard, Sprinklers Automatic, Landscape Back, Landscape Front, Private Entrance, Yard Space
- Location
- Cul-De-Sac, Back Yard, Front Yard, Landscaped, Private
- Roof
- Tile
- Water and Sewer
- Public
- Fee
- $180
MLS and other Information regarding properties for sale as shown in Theo have been obtained from various sources such as sellers, public records, agents and other third parties. This information may relate to the condition of the property, permitted or unpermitted uses, zoning, square footage, lot size/acreage or other matters affecting value or desirability. Unless otherwise indicated in writing, neither brokers, agents nor Theo have verified, or will verify, such information. If any such information is important to buyer in determining whether to buy, the price to pay or intended use of the property, buyer is urged to conduct their own investigation with qualified professionals, satisfy themselves with respect to that information, and to rely solely on the results of that investigation.
School data provided by GreatSchools. School service boundaries are intended to be used as reference only. To verify enrollment eligibility for a property, contact the school directly.
