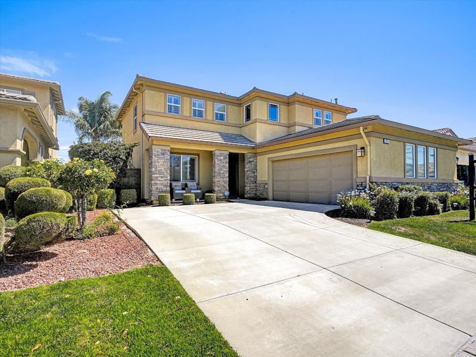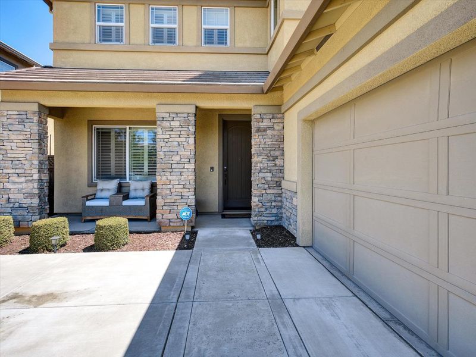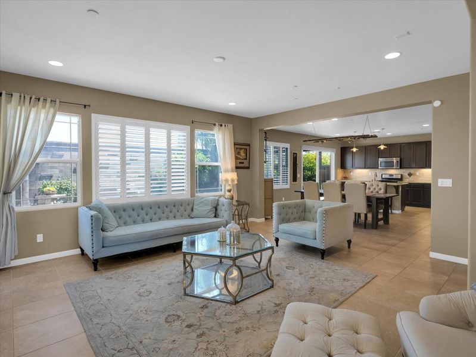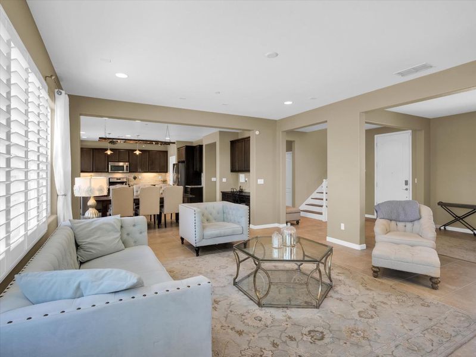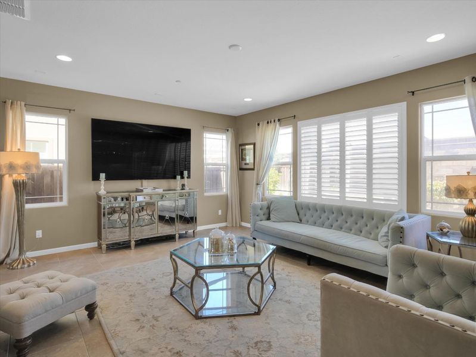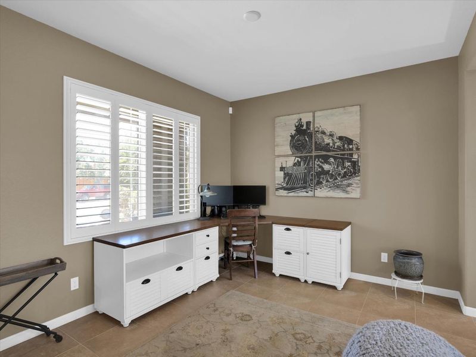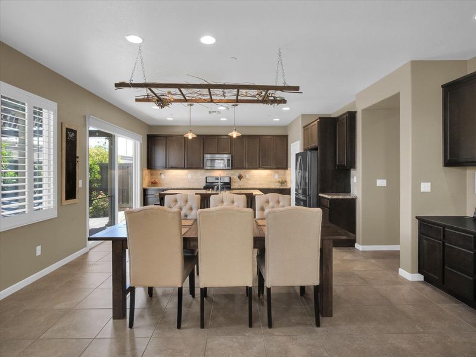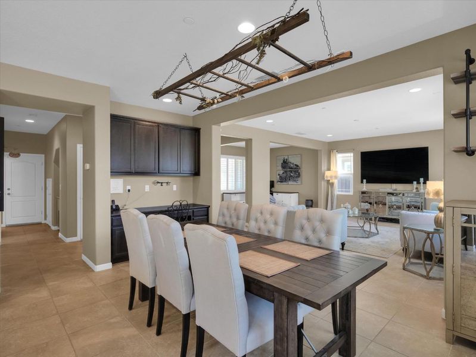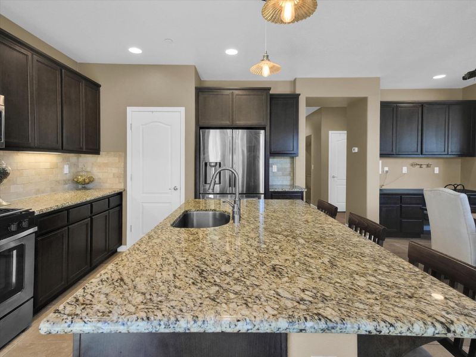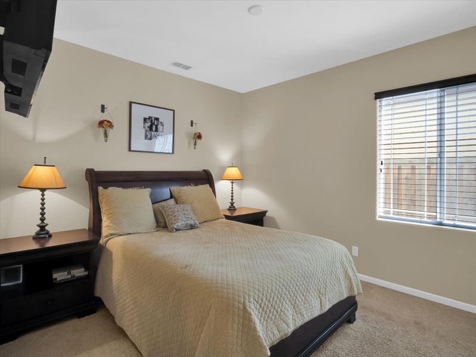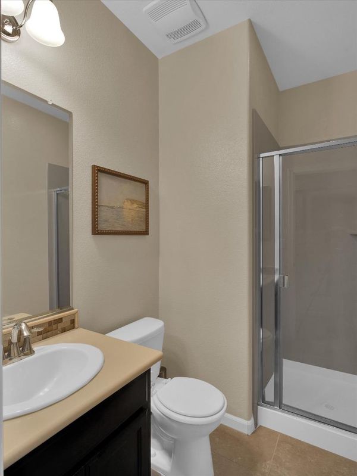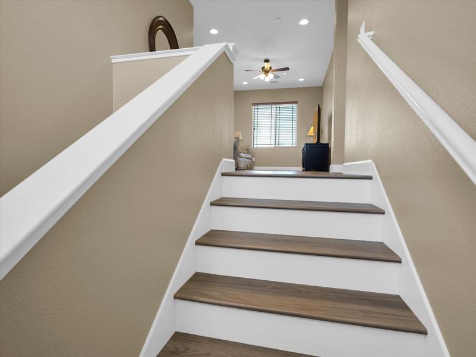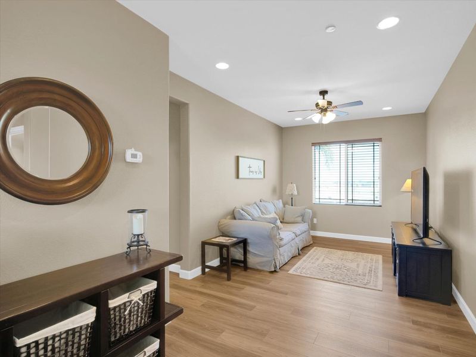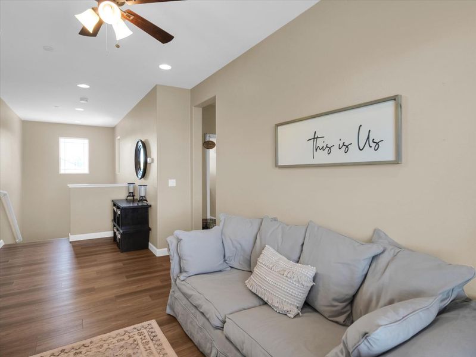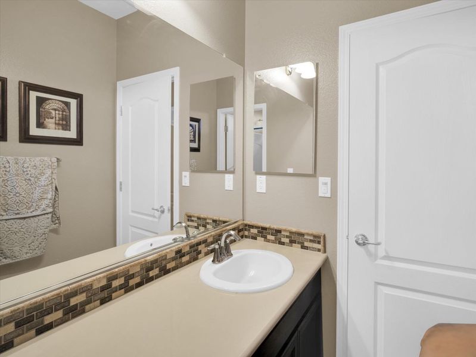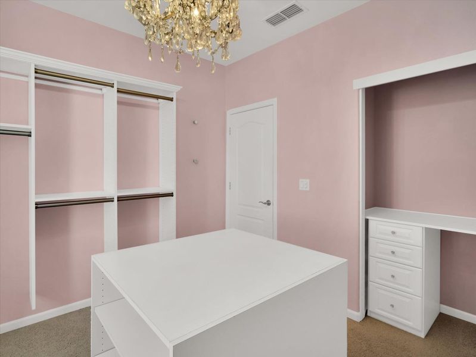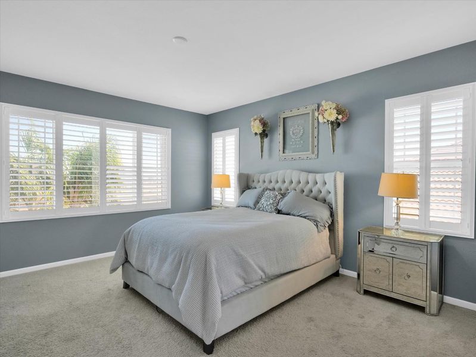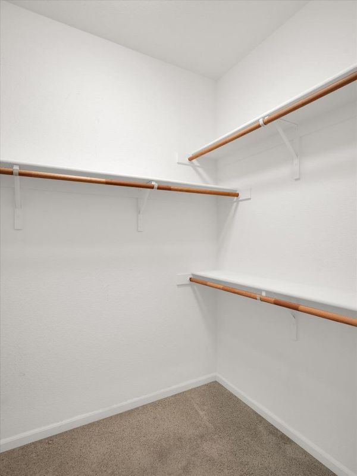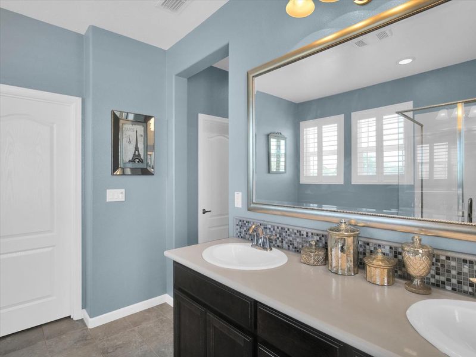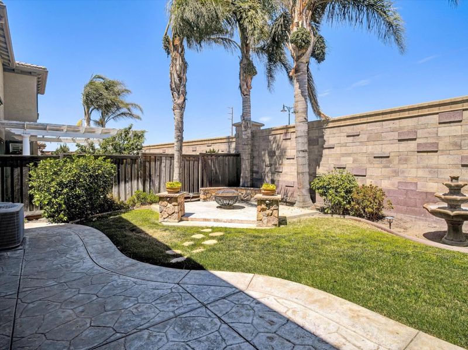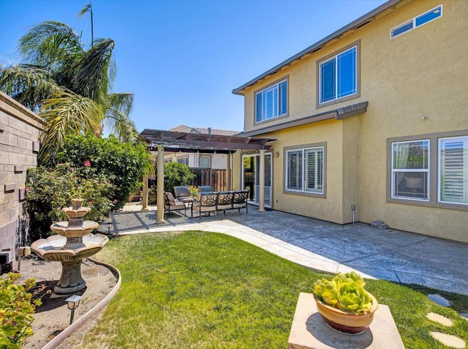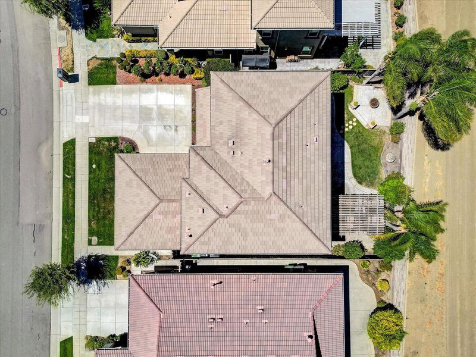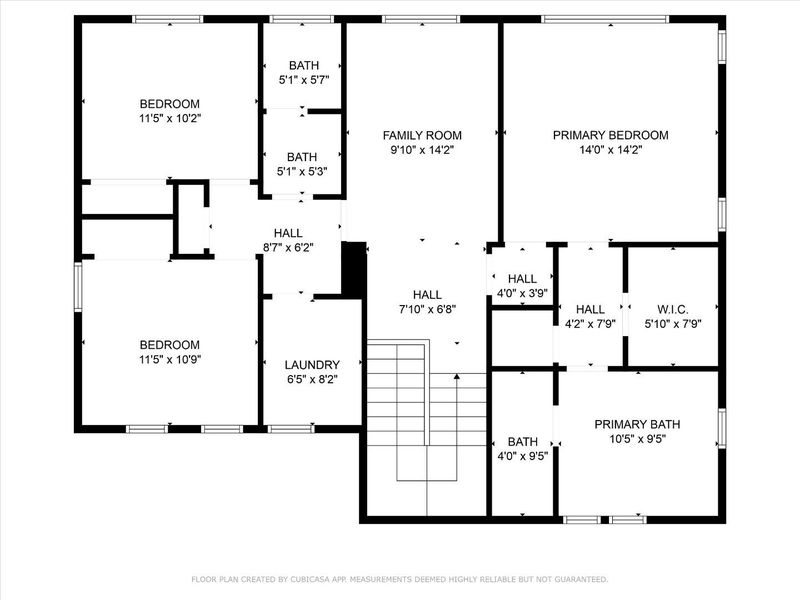
$998,888
2,486
SQ FT
$402
SQ/FT
325 West Alcala Avenue
@ N. Museo Drive - Mountain House
- 4 Bed
- 3 Bath
- 2 Park
- 2,486 sqft
- MOUNTAIN HOUSE
-

-
Sat Aug 23, 12:00 pm - 3:00 pm
-
Sun Aug 24, 1:00 pm - 4:00 pm
Welcome to this stunning residence in the desirable Questa Village community, offering a bright open floor plan filled with natural light. The gourmet kitchen features stainless steel appliances and granite countertops, flowing seamlessly into the main living spaces with tile and hardwood flooring throughout. The luxurious master suite boasts double sinks, an oversized sunken tub, and two generous walk-in closets. Plantation shutters add timeless elegance to every room. A large attached two-car garage provides convenience, while the beautiful backyard creates the perfect space for entertaining family and friends. With a neighborhood park just a short walk away, this home offers an ideal blend of community and comfort.
- Days on Market
- 2 days
- Current Status
- Active
- Original Price
- $998,888
- List Price
- $998,888
- On Market Date
- Aug 20, 2025
- Property Type
- Single Family Home
- Area
- Zip Code
- 95391
- MLS ID
- ML82018749
- APN
- 256-340-040-000
- Year Built
- 2013
- Stories in Building
- 2
- Possession
- Unavailable
- Data Source
- MLSL
- Origin MLS System
- MLSListings, Inc.
Sebastian Questa Elementary School
Public K-8
Students: 843 Distance: 0.5mi
Altamont Elementary School
Public K-8
Students: 700 Distance: 0.7mi
Hansen Elementary
Public K-8
Students: 651 Distance: 1.0mi
Bethany Elementary School
Public K-8 Elementary
Students: 857 Distance: 1.2mi
Wicklund Elementary School
Public K-8 Elementary
Students: 753 Distance: 1.2mi
Mountain House Elementary School
Public K-8 Elementary
Students: 17 Distance: 1.8mi
- Bed
- 4
- Bath
- 3
- Double Sinks, Full on Ground Floor, Primary - Oversized Tub, Primary - Stall Shower(s), Shower over Tub - 1, Stall Shower - 2+, Tub in Primary Bedroom
- Parking
- 2
- Attached Garage
- SQ FT
- 2,486
- SQ FT Source
- Unavailable
- Lot SQ FT
- 5,281.0
- Lot Acres
- 0.121235 Acres
- Kitchen
- Countertop - Granite, Dishwasher, Exhaust Fan, Garbage Disposal, Island with Sink, Microwave, Oven Range, Pantry, Refrigerator
- Cooling
- Central AC
- Dining Room
- Eat in Kitchen, Formal Dining Room
- Disclosures
- Natural Hazard Disclosure
- Family Room
- Kitchen / Family Room Combo
- Flooring
- Hardwood, Tile
- Foundation
- Concrete Slab
- Heating
- Central Forced Air
- Laundry
- Inside, Upper Floor
- Views
- Neighborhood
- Architectural Style
- Spanish
- Fee
- Unavailable
MLS and other Information regarding properties for sale as shown in Theo have been obtained from various sources such as sellers, public records, agents and other third parties. This information may relate to the condition of the property, permitted or unpermitted uses, zoning, square footage, lot size/acreage or other matters affecting value or desirability. Unless otherwise indicated in writing, neither brokers, agents nor Theo have verified, or will verify, such information. If any such information is important to buyer in determining whether to buy, the price to pay or intended use of the property, buyer is urged to conduct their own investigation with qualified professionals, satisfy themselves with respect to that information, and to rely solely on the results of that investigation.
School data provided by GreatSchools. School service boundaries are intended to be used as reference only. To verify enrollment eligibility for a property, contact the school directly.
