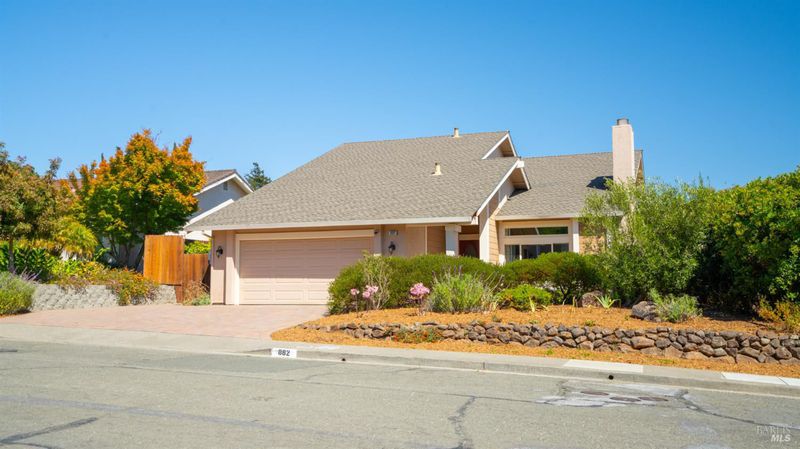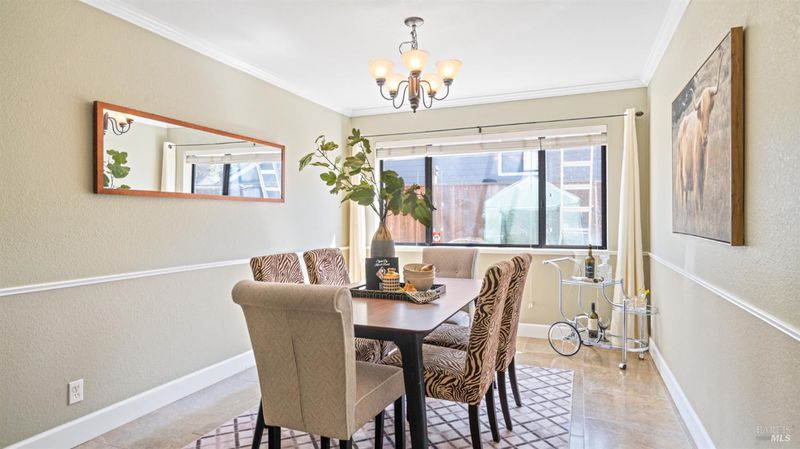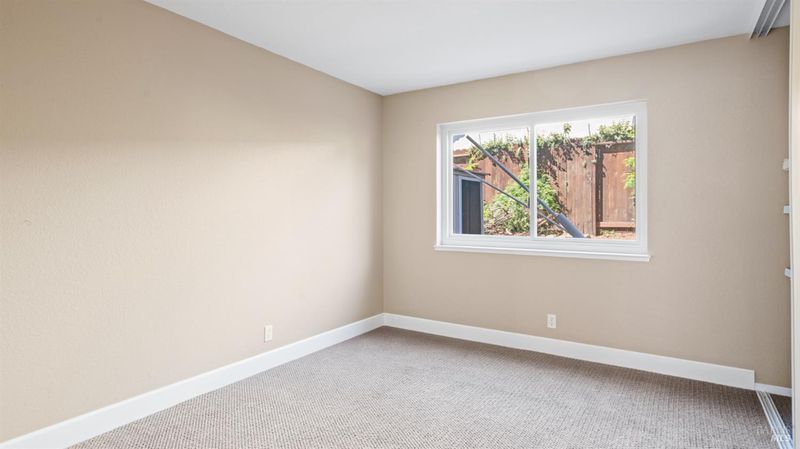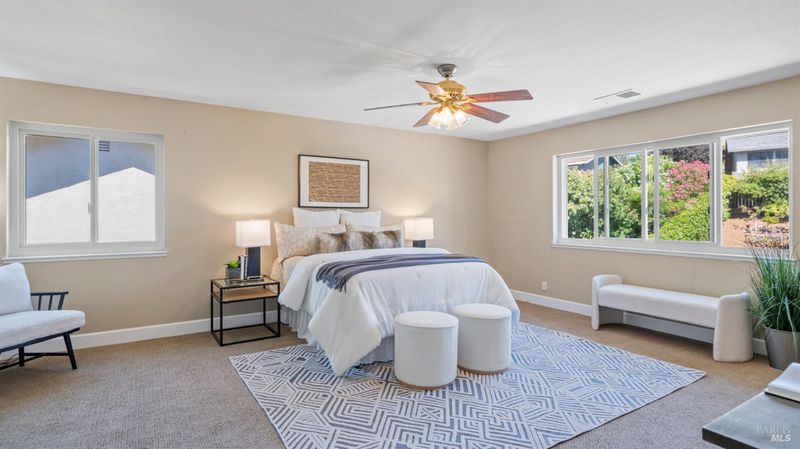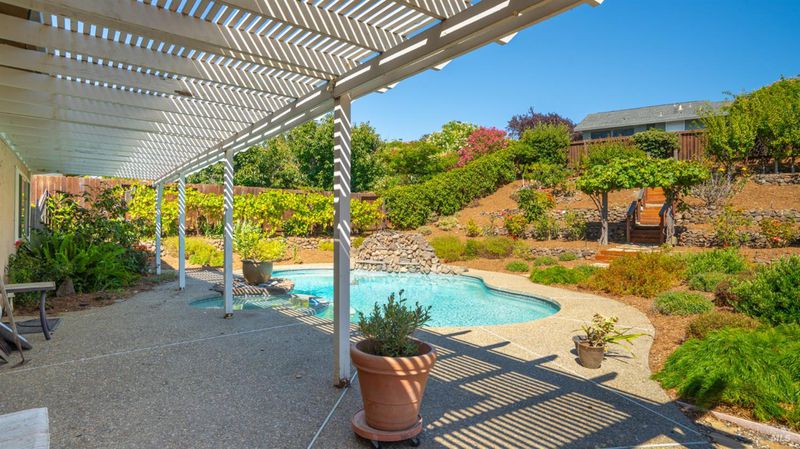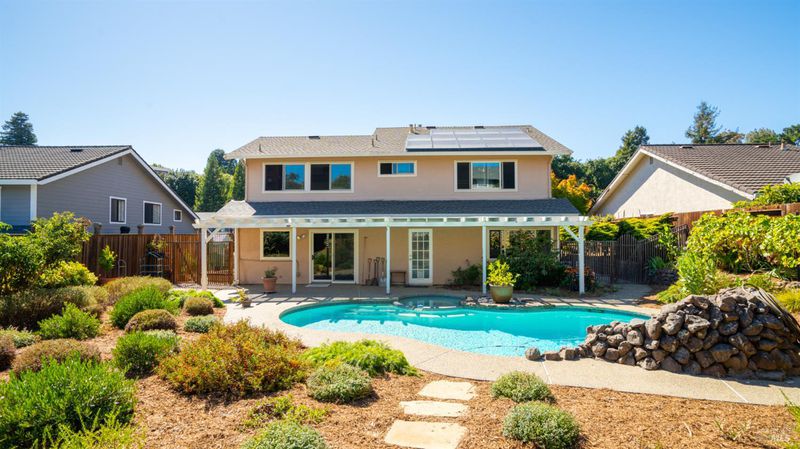
$1,025,000
2,714
SQ FT
$378
SQ/FT
882 Oxford Way
@ Rose - Benicia 1, Benicia
- 4 Bed
- 3 Bath
- 4 Park
- 2,714 sqft
- Benicia
-

-
Sat Aug 2, 2:00 pm - 4:00 pm
-
Sun Aug 3, 2:00 pm - 4:00 pm
Located in one of Benicia's most sought-after neighborhoods, 882 Oxford Way is a beautifully maintained 4-bedroom home with thoughtful updates throughout. The remodeled kitchen features granite countertops and stainless steel appliances, and the flexible layout includes a full guest suite and updated bathroom on the main level. An owned solar system and newer dual pane windows adds energy efficiency and long-term value. Upstairs offers a large loft and a spacious primary suite with a bonus room perfect for a home office, gym, or nursery and a beautifully updated bathroom. Step outside to a private, gorgeously landscaped backyard with fruiting grapevines and fruit trees, vibrant flowers, and a heated pool with a tranquil waterfall feature - an ideal space for relaxing or entertaining. The 2-car attached garage includes a built-in steel storage/work center and an EV charging station. Enjoy access to scenic parks and trails, top-rated schools, and Benicia's charming downtown filled with shops, dining, and waterfront views. Schedule your private showing today!
- Days on Market
- 1 day
- Current Status
- Active
- Original Price
- $1,025,000
- List Price
- $1,025,000
- On Market Date
- Jul 31, 2025
- Property Type
- Single Family Residence
- Area
- Benicia 1
- Zip Code
- 94510
- MLS ID
- 325069692
- APN
- 0083-192-050
- Year Built
- 1983
- Stories in Building
- Unavailable
- Possession
- Close Of Escrow
- Data Source
- BAREIS
- Origin MLS System
The Beal Academy
Private 8-12 Coed
Students: NA Distance: 0.5mi
Joe Henderson Elementary School
Public K-5 Elementary
Students: 548 Distance: 0.9mi
St. Patrick-St. Vincent High School
Private 9-12 Secondary, Religious, Coed
Students: 509 Distance: 1.2mi
Matthew Turner Elementary School
Public K-5 Elementary
Students: 498 Distance: 1.3mi
St. Catherine Of Siena School
Private K-8 Elementary, Religious, Coed
Students: 285 Distance: 1.6mi
Annie Pennycook Elementary School
Public K-5 Elementary
Students: 600 Distance: 1.7mi
- Bed
- 4
- Bath
- 3
- Parking
- 4
- Attached, Interior Access
- SQ FT
- 2,714
- SQ FT Source
- Assessor Auto-Fill
- Lot SQ FT
- 10,890.0
- Lot Acres
- 0.25 Acres
- Pool Info
- Built-In, Gas Heat
- Kitchen
- Breakfast Area, Granite Counter, Slab Counter, Stone Counter
- Cooling
- Central
- Dining Room
- Formal Room
- Living Room
- Cathedral/Vaulted
- Flooring
- Carpet, Tile
- Foundation
- Slab
- Fire Place
- Brick, Living Room
- Heating
- Central
- Laundry
- Inside Room
- Upper Level
- Bedroom(s), Full Bath(s), Loft, Primary Bedroom, Retreat
- Main Level
- Bedroom(s), Dining Room, Full Bath(s), Garage, Kitchen, Living Room, Street Entrance
- Possession
- Close Of Escrow
- Architectural Style
- Traditional
- Fee
- $0
MLS and other Information regarding properties for sale as shown in Theo have been obtained from various sources such as sellers, public records, agents and other third parties. This information may relate to the condition of the property, permitted or unpermitted uses, zoning, square footage, lot size/acreage or other matters affecting value or desirability. Unless otherwise indicated in writing, neither brokers, agents nor Theo have verified, or will verify, such information. If any such information is important to buyer in determining whether to buy, the price to pay or intended use of the property, buyer is urged to conduct their own investigation with qualified professionals, satisfy themselves with respect to that information, and to rely solely on the results of that investigation.
School data provided by GreatSchools. School service boundaries are intended to be used as reference only. To verify enrollment eligibility for a property, contact the school directly.
