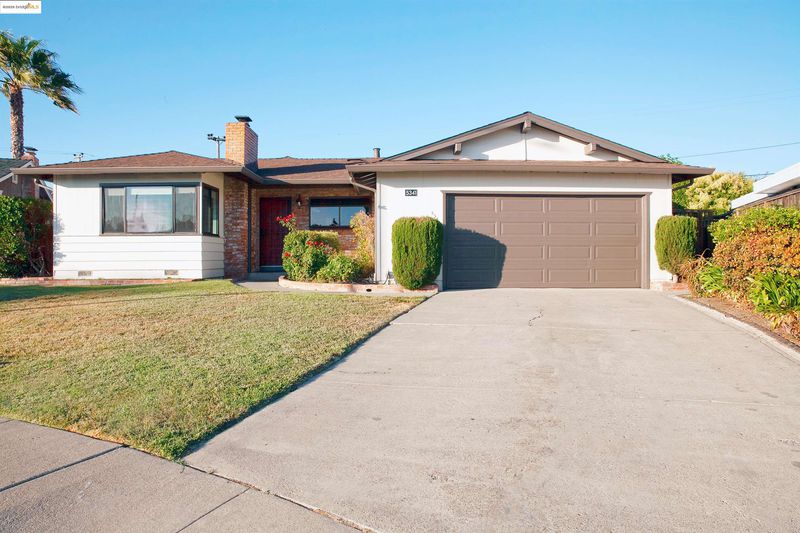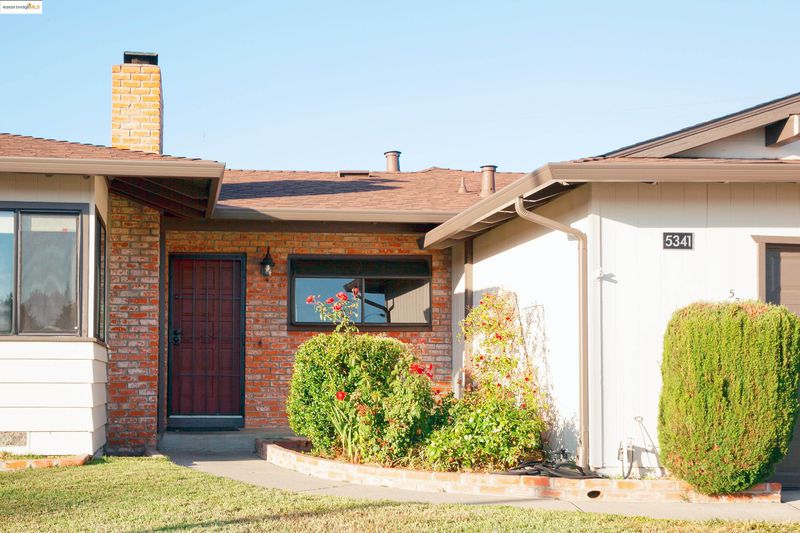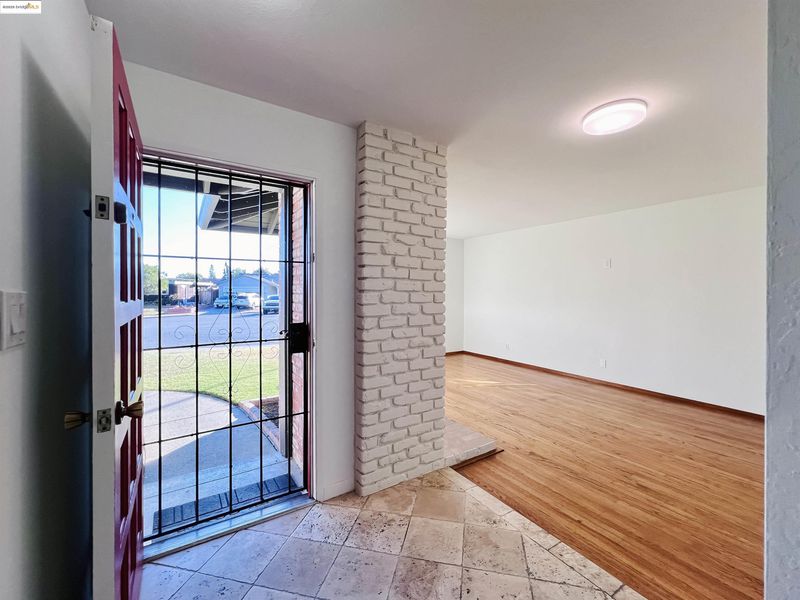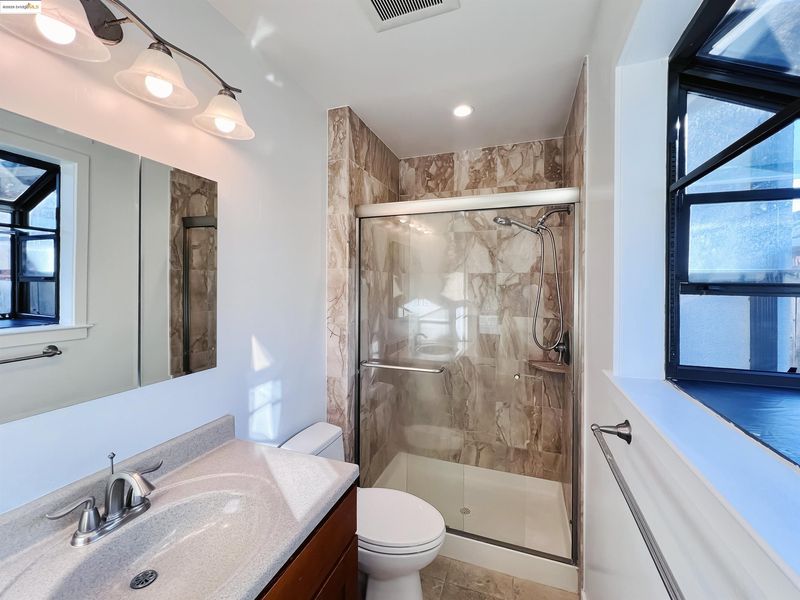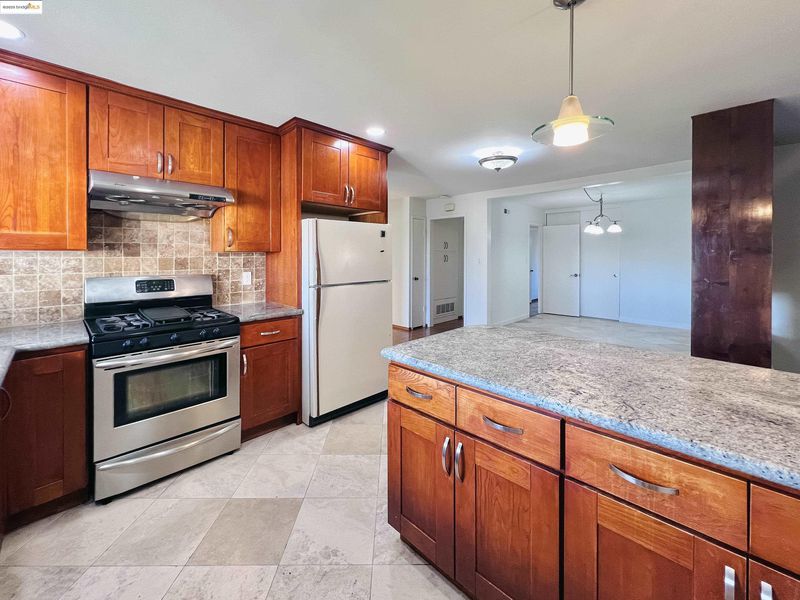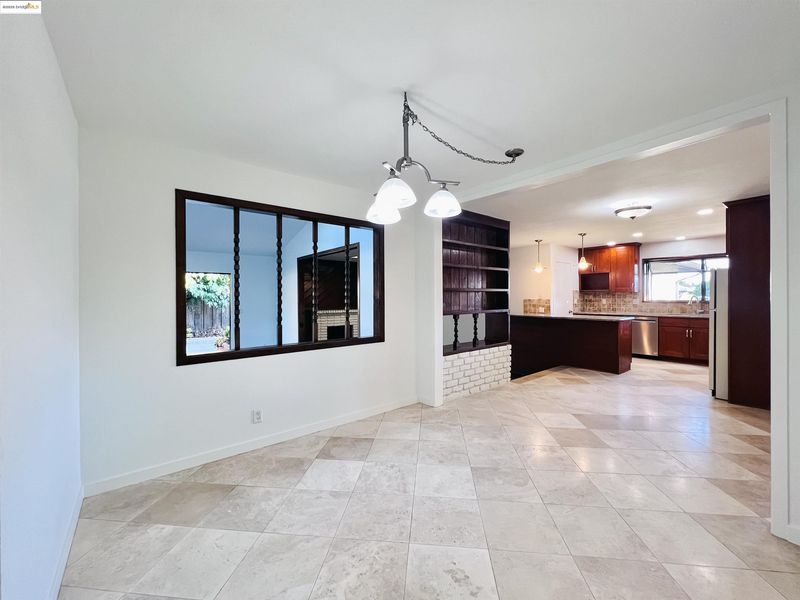
$1,799,800
1,870
SQ FT
$962
SQ/FT
5341 Audubon Park Ct
@ Valpey Park Ave - Southpark, Fremont
- 3 Bed
- 2 Bath
- 2 Park
- 1,870 sqft
- Fremont
-

-
Sun Aug 10, 1:00 pm - 4:00 pm
Join us for a tour of the house with great layout, comfort and style! Cookies served!
A hard to find single level home at South Park at a desirable cul-de-sac location. Abundance of natural light in every room! Living room, formal dining room, a generously sized family room, and a spacious great room with skylights opening to the gorgeous yard with beautiful tropical plants and mature trees. Freshly painted inside and out, this home is perfect for entertaining and family gatherings. Two cozy fireplaces adding ambiance and warmth to the living room and family room. Hardwood floor and laminates throughout. Low maintenance landscape. Granite countertop in kitchen. Two sliding doors leading to secure backyard integrating perfect indoor/outdoor flow. Meticulously built in wood panel in one bedroom creates an interesting nook for study. Walk to school, a short drive to shopping, restaurants, and minutes to 880/680. This home provides an opportunity to create a perfect comfortable family life with easy access to employment centers! Check this out today! Open Sunday 1-4 pm
- Current Status
- New
- Original Price
- $1,799,800
- List Price
- $1,799,800
- On Market Date
- Aug 6, 2025
- Property Type
- Detached
- D/N/S
- Southpark
- Zip Code
- 94538
- MLS ID
- 41107230
- APN
- 525131453
- Year Built
- 1963
- Stories in Building
- 1
- Possession
- Close Of Escrow
- Data Source
- MAXEBRDI
- Origin MLS System
- Bridge AOR
Steven Millard Elementary School
Public K-6 Elementary
Students: 577 Distance: 0.1mi
Irvington High School
Public 9-12 Secondary
Students: 2294 Distance: 0.3mi
Stratford School
Private K-8 Coed
Students: 411 Distance: 0.4mi
John Blacow Elementary School
Public K-6 Elementary
Students: 447 Distance: 0.5mi
Robertson High (Continuation) School
Public 9-12 Continuation
Students: 176 Distance: 0.5mi
Vista Alternative School
Public 7-12 Alternative
Students: 34 Distance: 0.5mi
- Bed
- 3
- Bath
- 2
- Parking
- 2
- Attached, Int Access From Garage, Side Yard Access, Garage Faces Front, Garage Door Opener
- SQ FT
- 1,870
- SQ FT Source
- Assessor Auto-Fill
- Lot SQ FT
- 6,831.0
- Lot Acres
- 0.16 Acres
- Pool Info
- None
- Kitchen
- Dishwasher, Gas Range, Free-Standing Range, Refrigerator, Gas Water Heater, Stone Counters, Disposal, Gas Range/Cooktop, Range/Oven Free Standing
- Cooling
- None
- Disclosures
- Nat Hazard Disclosure, Disclosure Package Avail
- Entry Level
- Exterior Details
- Back Yard, Front Yard, Side Yard, Low Maintenance, Yard Space
- Flooring
- Vinyl, Wood
- Foundation
- Fire Place
- Brick, Family Room, Living Room
- Heating
- Forced Air, Natural Gas
- Laundry
- Dryer, In Garage, Washer
- Main Level
- 3 Bedrooms
- Possession
- Close Of Escrow
- Architectural Style
- Ranch
- Non-Master Bathroom Includes
- Shower Over Tub, Skylight(s), Stone
- Construction Status
- Existing
- Additional Miscellaneous Features
- Back Yard, Front Yard, Side Yard, Low Maintenance, Yard Space
- Location
- Cul-De-Sac, Level, Back Yard, Front Yard
- Pets
- No
- Roof
- Composition Shingles
- Water and Sewer
- Public
- Fee
- Unavailable
MLS and other Information regarding properties for sale as shown in Theo have been obtained from various sources such as sellers, public records, agents and other third parties. This information may relate to the condition of the property, permitted or unpermitted uses, zoning, square footage, lot size/acreage or other matters affecting value or desirability. Unless otherwise indicated in writing, neither brokers, agents nor Theo have verified, or will verify, such information. If any such information is important to buyer in determining whether to buy, the price to pay or intended use of the property, buyer is urged to conduct their own investigation with qualified professionals, satisfy themselves with respect to that information, and to rely solely on the results of that investigation.
School data provided by GreatSchools. School service boundaries are intended to be used as reference only. To verify enrollment eligibility for a property, contact the school directly.
