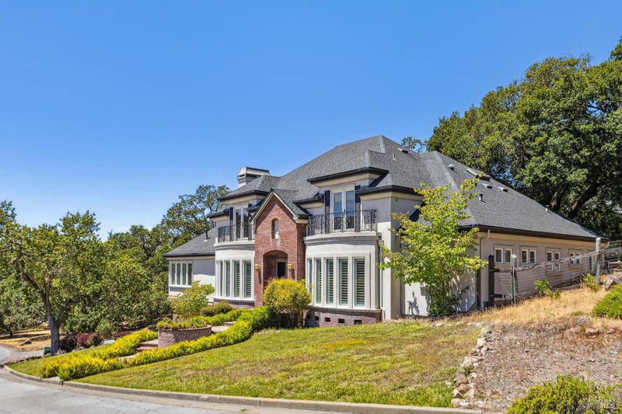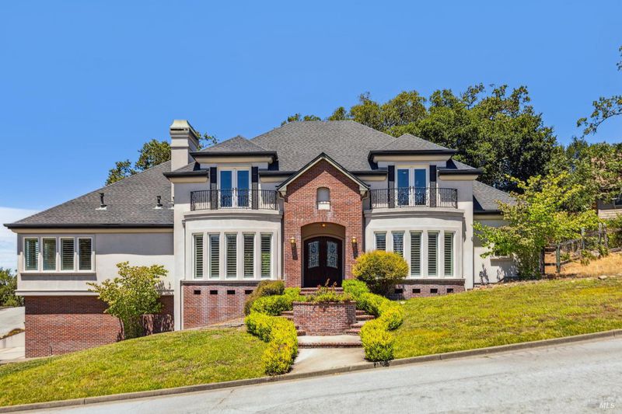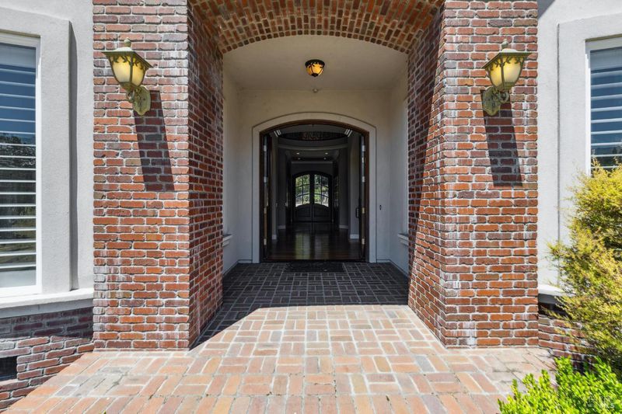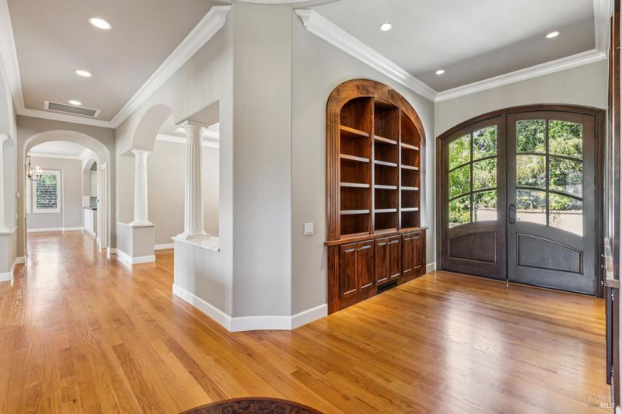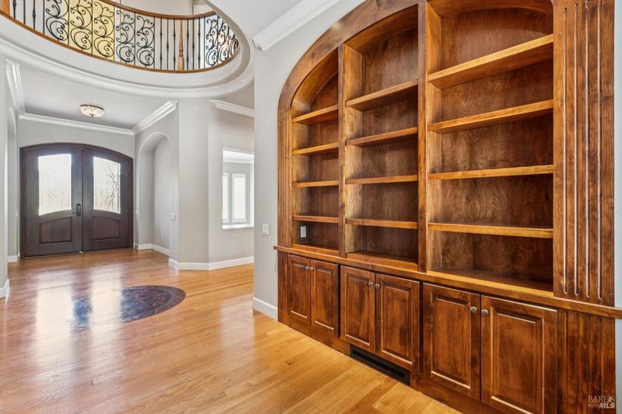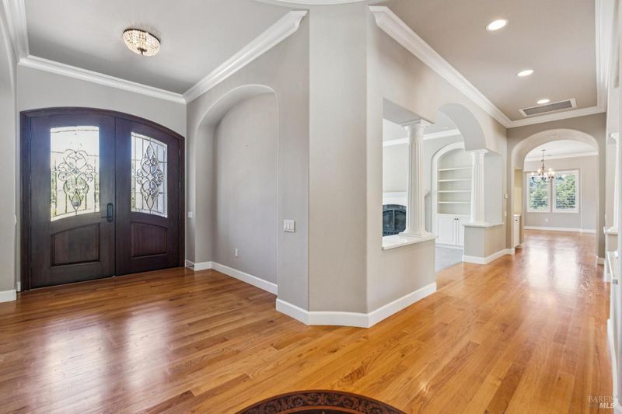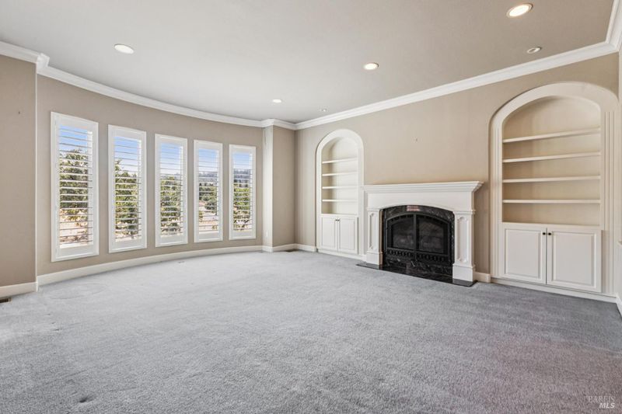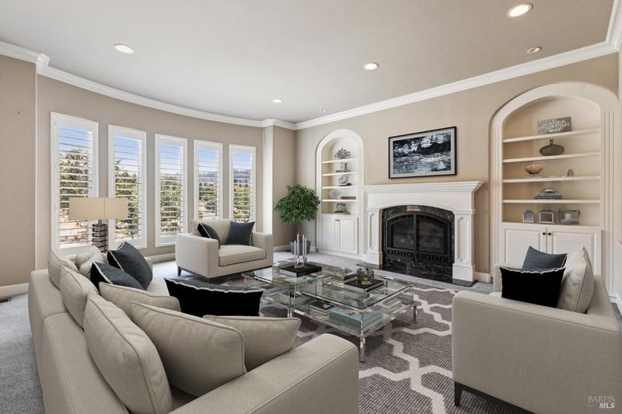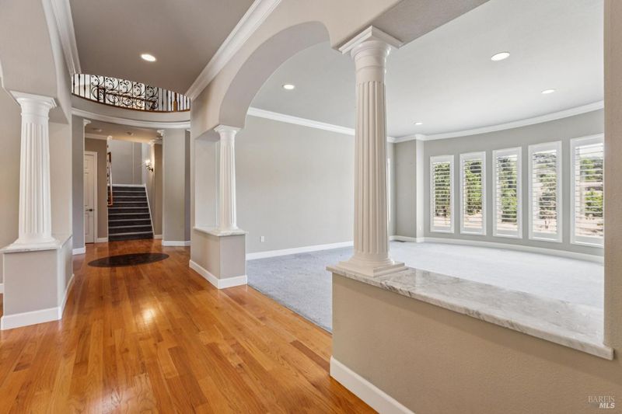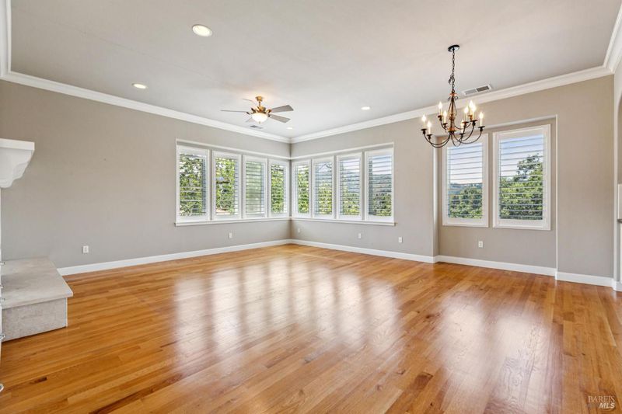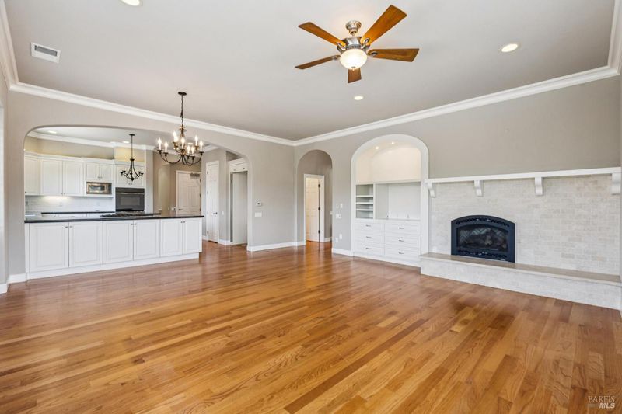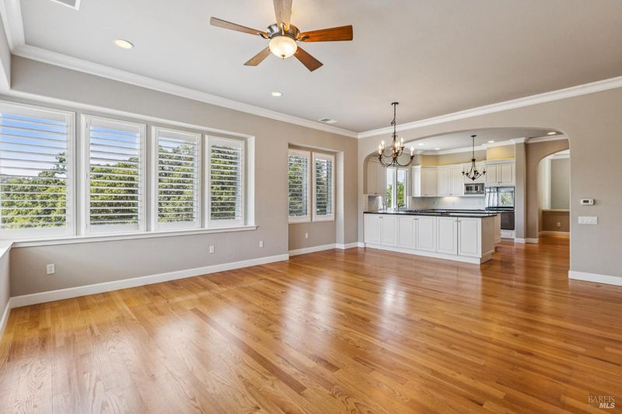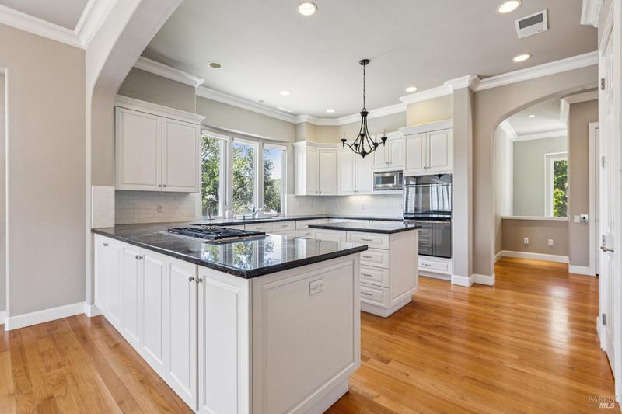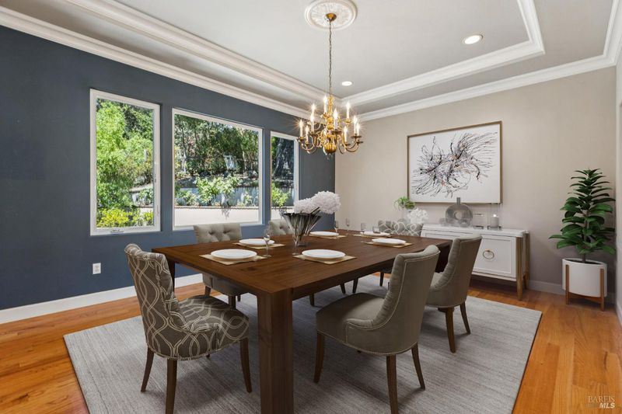
$1,849,900
4,812
SQ FT
$384
SQ/FT
3557 Golf View Ter
@ Golf View Ct - B0400 - Santa Rosa-Southeast, Santa Rosa
- 4 Bed
- 3.5 Bath
- 6 Park
- 4,812 sqft
- Santa Rosa
-

This stunning custom-built home, located in the prestigious Fair Way View Estates neighborhood, is a true gem that has never before been on the market since its construction in 2006. This magnificent residence boasts 4 spacious bedrooms & 3 bathrooms, offering an impressive 4,812 sqft of living space. The home is equipped with an elevator & shower lift, ensuring accessibility for all. The home boasts two generously sized family rooms, as well as a versatile den area that can serve as an entertainment space or a study. This property has been placed in an upcoming event. All bids should be submitted at Xome.com void where prohibited. Please submit any pre-auction offer received through the property details page on Xome.com. Any post-auction offers will need to be submitted directly to the listing agent. Response within 3 business days. All properties are subject to a 5% buyer's premium pursuant to the Auction Participation Agreement and Terms & Conditions minimums will apply. California First Look Period: This is an exclusive listing period for purchase by owner-occupant buyers, select nonprofits, governmental entities, and other approved entities. Qualified purchasers can bid on this property by visiting Xome.com. Offers will be accepted by all other buyer types after 08/29/2025.
- Days on Market
- 0 days
- Current Status
- Active
- Original Price
- $1,849,900
- List Price
- $1,849,900
- On Market Date
- Aug 1, 2025
- Property Type
- Single Family Residence
- District
- B0400 - Santa Rosa-Southeast
- Zip Code
- 95405
- MLS ID
- 325069744
- APN
- 147-410-020-000
- Year Built
- 2006
- Stories in Building
- 3
- Possession
- Close Of Escrow
- Data Source
- SFAR
- Origin MLS System
Strawberry Elementary School
Public 4-6 Elementary
Students: 397 Distance: 0.7mi
Sierra School Of Sonoma County
Private K-12
Students: 41 Distance: 0.9mi
Yulupa Elementary School
Public K-3 Elementary
Students: 598 Distance: 1.0mi
Spring Creek Matanzas Charter School
Charter K-6 Elementary
Students: 533 Distance: 1.1mi
Rincon School
Private 10-12 Special Education, Secondary, All Male, Coed
Students: 5 Distance: 1.2mi
Redwood Consortium for Student Services School
Public PK-6 Special Education
Students: 71 Distance: 1.7mi
- Bed
- 4
- Bath
- 3.5
- Double Sinks, Tub w/Shower Over
- Parking
- 6
- Attached
- SQ FT
- 4,812
- SQ FT Source
- Unavailable
- Lot SQ FT
- 9,000.0
- Lot Acres
- 0.2066 Acres
- Kitchen
- Granite Counter, Island, Kitchen/Family Combo
- Cooling
- Ceiling Fan(s)
- Exterior Details
- Balcony
- Flooring
- Carpet, Tile, Wood
- Foundation
- Concrete
- Fire Place
- Gas Piped
- Heating
- MultiZone
- Laundry
- Cabinets, Hookups Only, Inside Room
- Upper Level
- Bedroom(s), Full Bath(s), Loft
- Main Level
- Bedroom(s), Dining Room, Family Room, Full Bath(s), Living Room, Primary Bedroom, Partial Bath(s)
- Views
- Garden/Greenbelt, Mountains
- Possession
- Close Of Escrow
- Architectural Style
- Contemporary
- Special Listing Conditions
- Auction, Real Estate Owned
- * Fee
- $1,219
- Name
- Fairway View Estates Homeowners Association
- *Fee includes
- Common Areas and Management
MLS and other Information regarding properties for sale as shown in Theo have been obtained from various sources such as sellers, public records, agents and other third parties. This information may relate to the condition of the property, permitted or unpermitted uses, zoning, square footage, lot size/acreage or other matters affecting value or desirability. Unless otherwise indicated in writing, neither brokers, agents nor Theo have verified, or will verify, such information. If any such information is important to buyer in determining whether to buy, the price to pay or intended use of the property, buyer is urged to conduct their own investigation with qualified professionals, satisfy themselves with respect to that information, and to rely solely on the results of that investigation.
School data provided by GreatSchools. School service boundaries are intended to be used as reference only. To verify enrollment eligibility for a property, contact the school directly.
