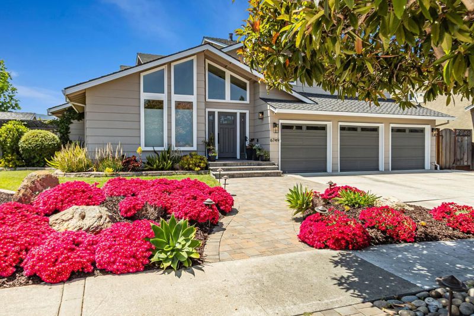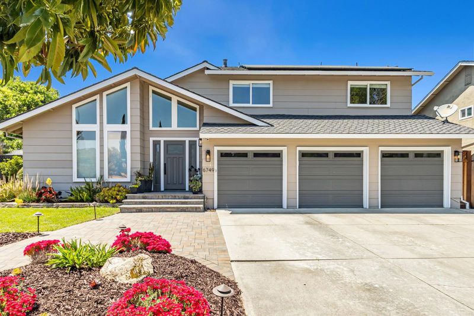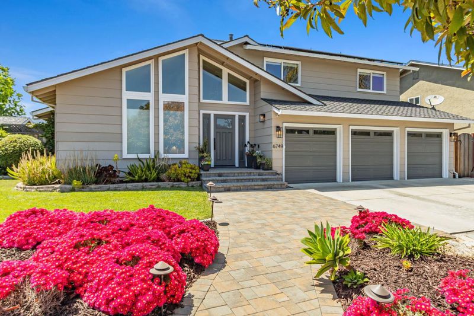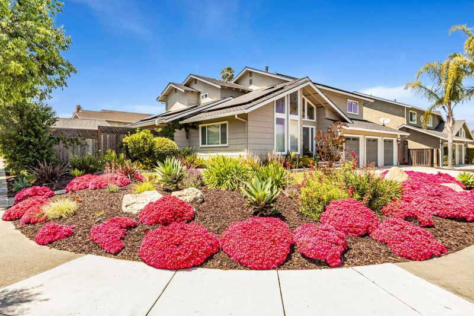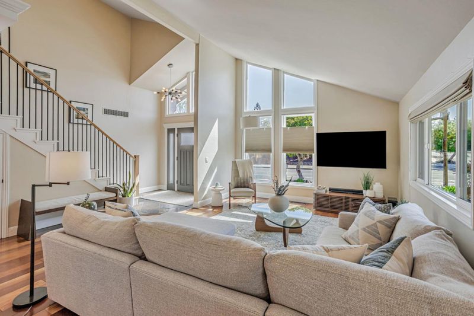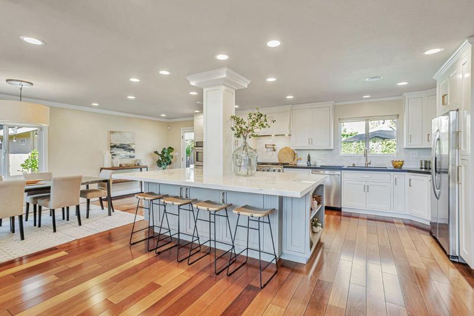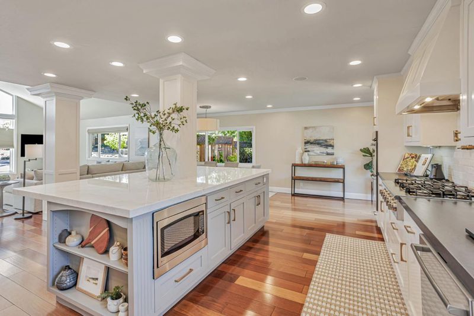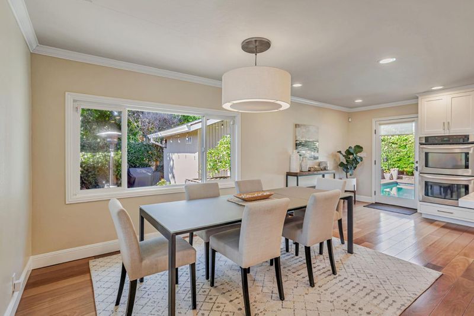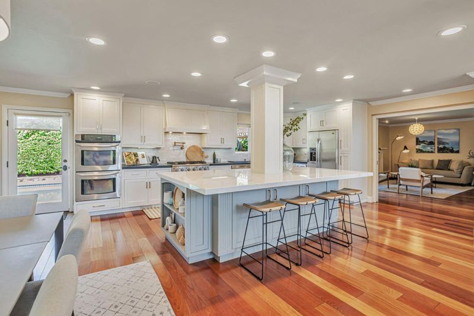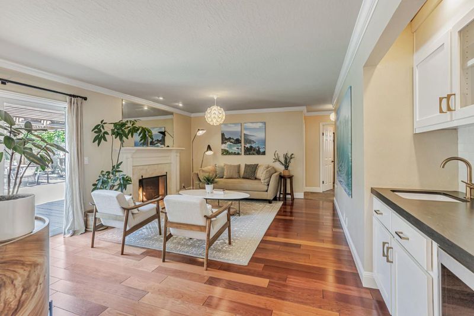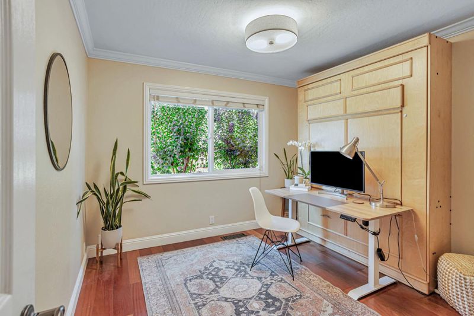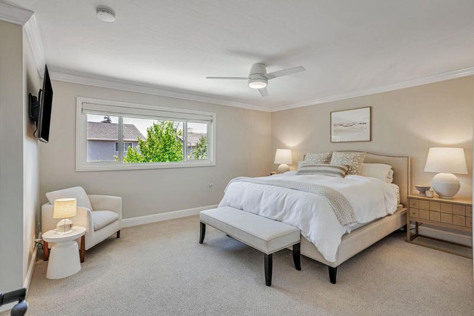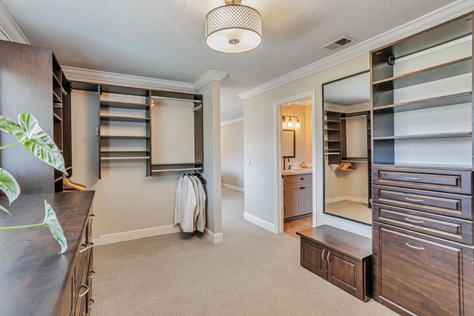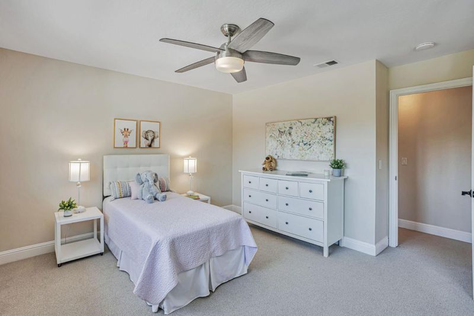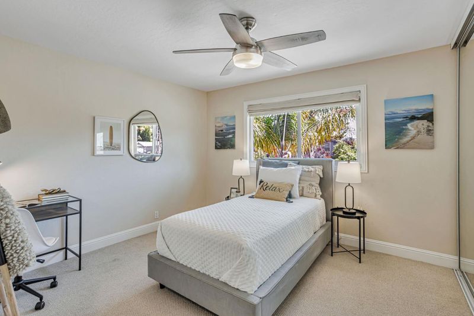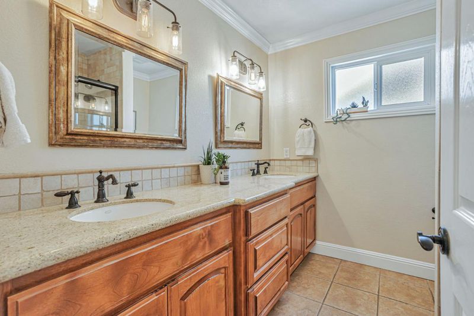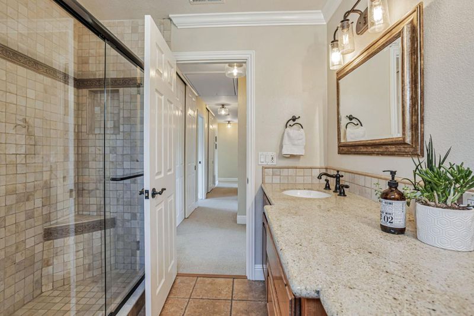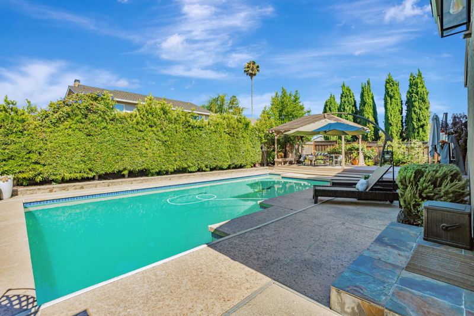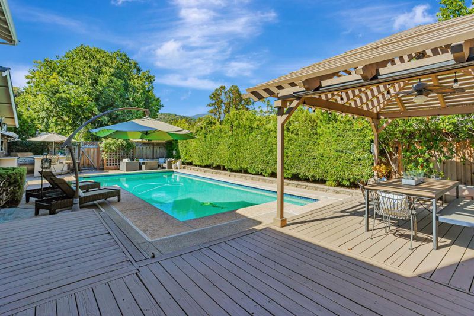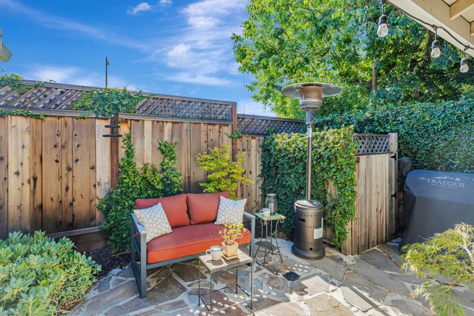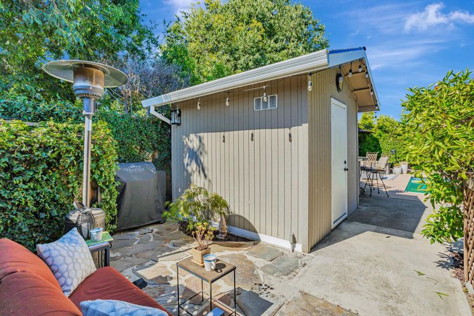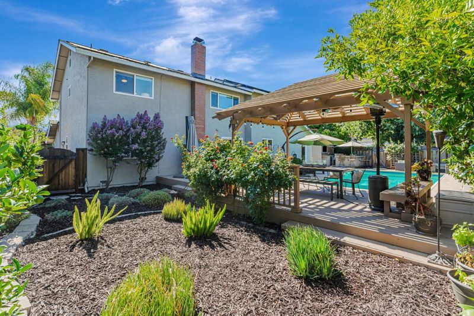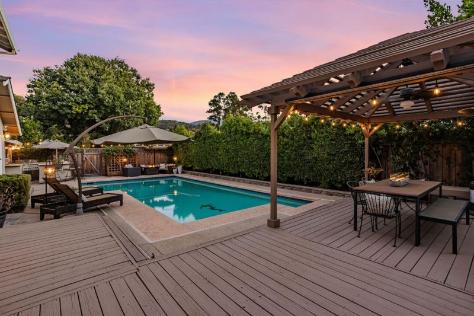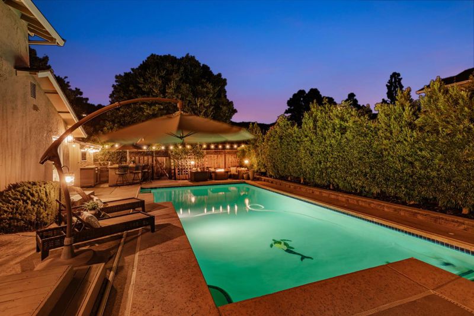
$2,788,000
2,728
SQ FT
$1,022
SQ/FT
6749 Elwood Road
@ Olive Branch Lane - 13 - Almaden Valley, San Jose
- 5 Bed
- 3 Bath
- 3 Park
- 2,728 sqft
- SAN JOSE
-

-
Sun Aug 3, 1:00 pm - 4:00 pm
Looking forward to showing you this beautiful home! Bagels and refreshments will be served!
Stunning Almaden Corner-Lot Home! Tucked into the desirable Country Club area neighborhood, this beautifully remodeled home offers resort-style living with a serene backyard, sparkling pool, and energy-efficient owned solar. Gorgeous landscaping surrounds this home, highlighted by vibrant purple 'Magic Carpet' ground cover that bursts into bloom every Spring, as captured in the photos. Inside, a sun-drenched living room greets you at the front door, leading you to a spacious and gorgeous designer-kitchen. With a thoughtfully designed layout, one of the five bedrooms is located downstairs and includes a Murphy bed, making it the perfect flexible space for a guest suite, home office, or additional bedroom. Additionally, the second half of the first floor can be completely closed off, creating a private living area with its own bedroom, bathroom, and living room, ideal for multigenerational living or hosting extended guests. Functionality, sophistication and beauty; all of this, while also being tied to top rated Almaden schools. This is a home not to be missed! Welcome Home!
- Days on Market
- 2 days
- Current Status
- Active
- Original Price
- $2,788,000
- List Price
- $2,788,000
- On Market Date
- Aug 1, 2025
- Property Type
- Single Family Home
- Area
- 13 - Almaden Valley
- Zip Code
- 95120
- MLS ID
- ML82015751
- APN
- 581-18-025
- Year Built
- 1979
- Stories in Building
- 2
- Possession
- Unavailable
- Data Source
- MLSL
- Origin MLS System
- MLSListings, Inc.
Williams Elementary School
Public K-5 Elementary
Students: 682 Distance: 0.4mi
Almaden Country Day School
Private PK-8 Elementary, Nonprofit
Students: 360 Distance: 0.7mi
Cornerstone Kindergarten
Private K
Students: NA Distance: 0.9mi
Simonds Elementary School
Public K-5 Elementary
Students: 651 Distance: 0.9mi
Leland High School
Public 9-12 Secondary
Students: 1917 Distance: 0.9mi
Bret Harte Middle School
Public 6-8 Middle
Students: 1189 Distance: 1.1mi
- Bed
- 5
- Bath
- 3
- Parking
- 3
- Attached Garage
- SQ FT
- 2,728
- SQ FT Source
- Unavailable
- Lot SQ FT
- 9,240.0
- Lot Acres
- 0.212121 Acres
- Pool Info
- Heated - Solar, Pool - In Ground
- Cooling
- Central AC
- Dining Room
- Dining Area
- Disclosures
- Lead Base Disclosure, NHDS Report
- Family Room
- Separate Family Room
- Foundation
- Concrete Perimeter
- Fire Place
- Gas Burning
- Heating
- Forced Air, Gas
- Laundry
- Inside
- Fee
- Unavailable
MLS and other Information regarding properties for sale as shown in Theo have been obtained from various sources such as sellers, public records, agents and other third parties. This information may relate to the condition of the property, permitted or unpermitted uses, zoning, square footage, lot size/acreage or other matters affecting value or desirability. Unless otherwise indicated in writing, neither brokers, agents nor Theo have verified, or will verify, such information. If any such information is important to buyer in determining whether to buy, the price to pay or intended use of the property, buyer is urged to conduct their own investigation with qualified professionals, satisfy themselves with respect to that information, and to rely solely on the results of that investigation.
School data provided by GreatSchools. School service boundaries are intended to be used as reference only. To verify enrollment eligibility for a property, contact the school directly.
