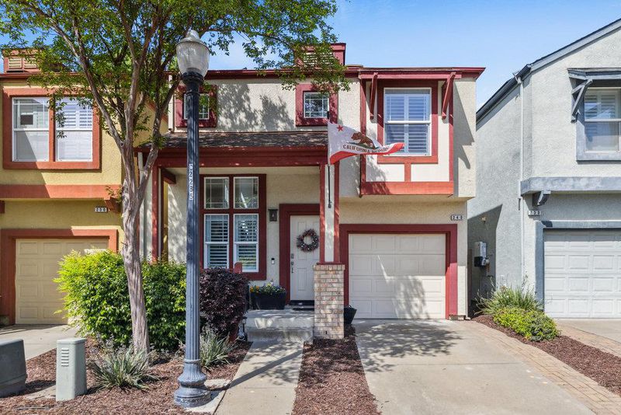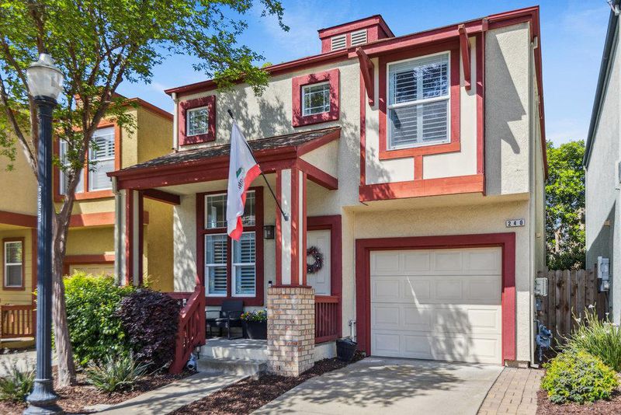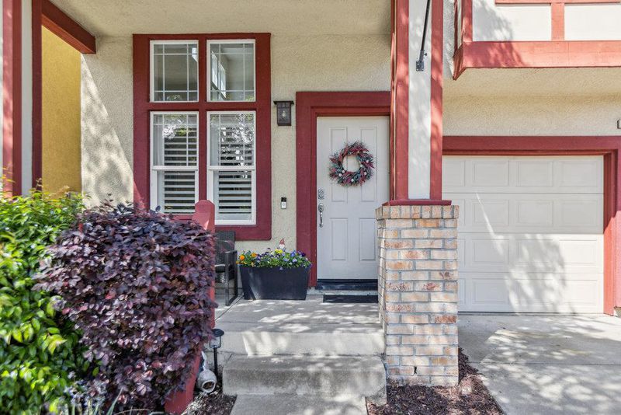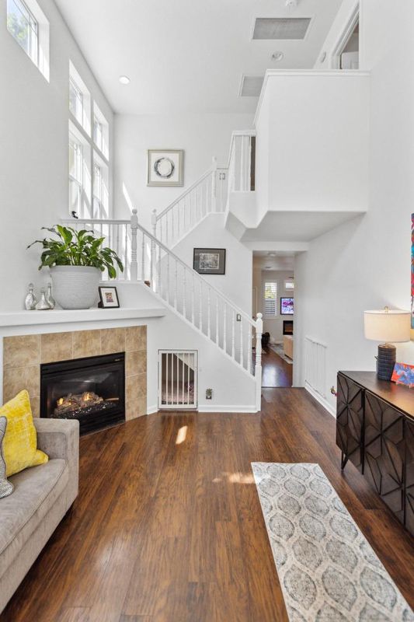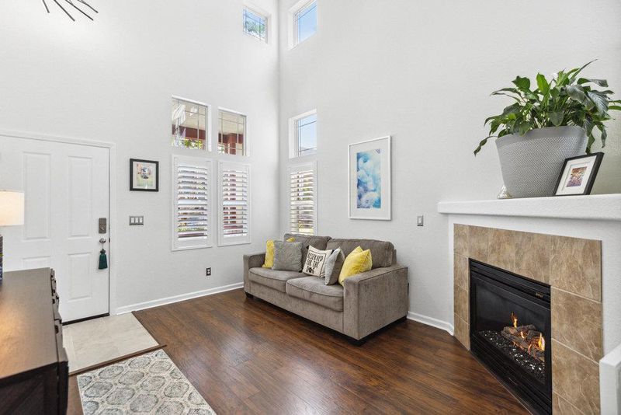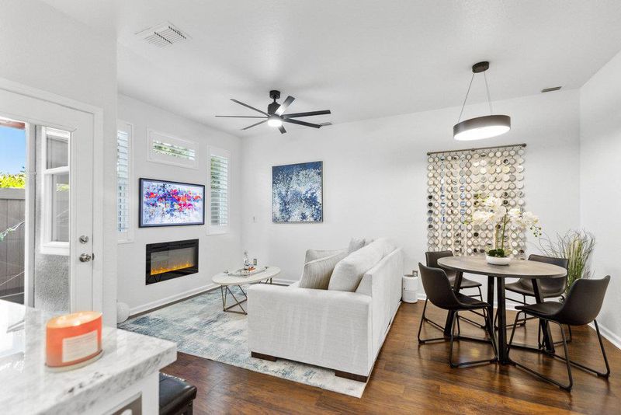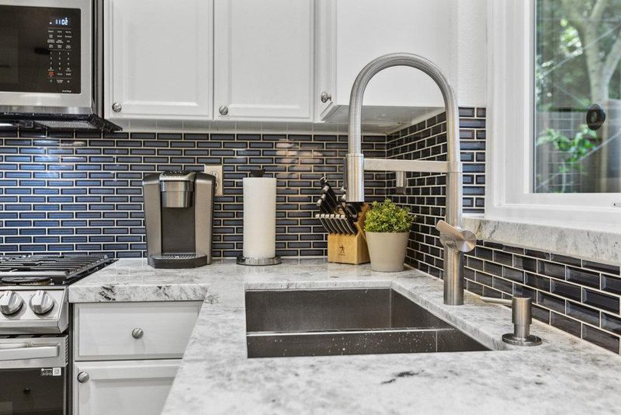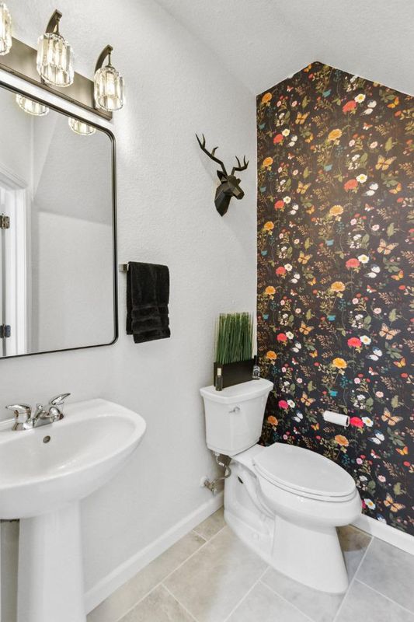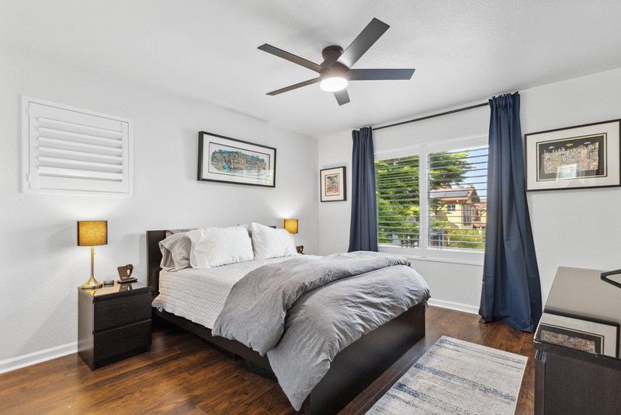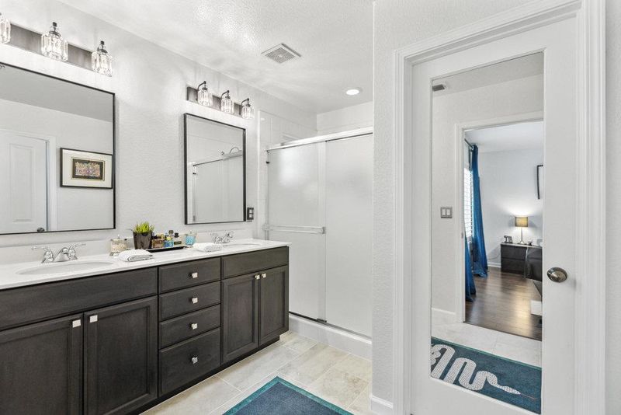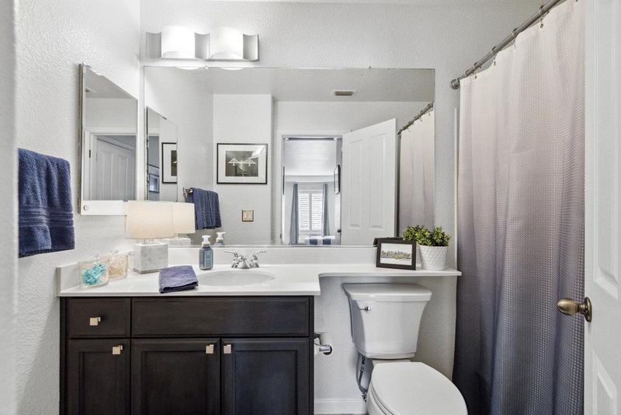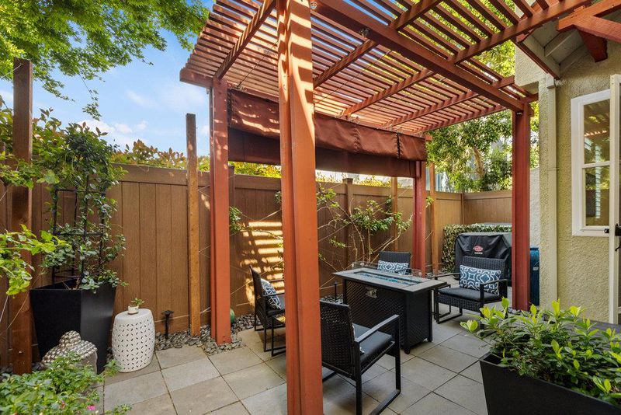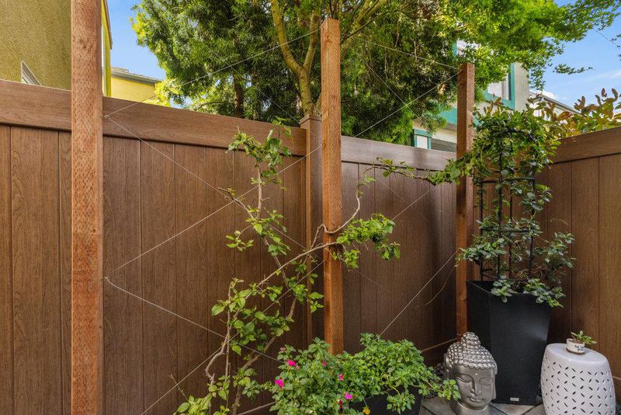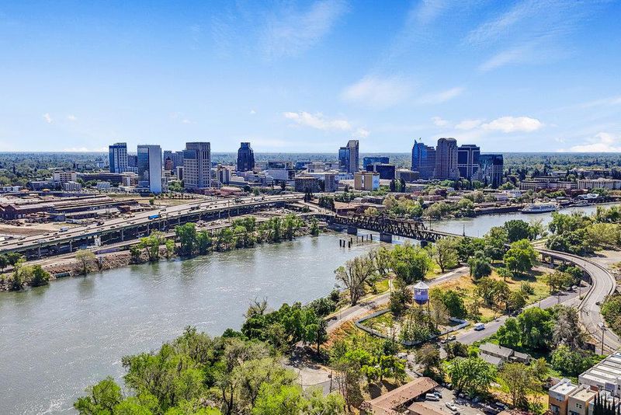
$509,999
1,313
SQ FT
$388
SQ/FT
240 3rd Street
@ C Street - 10605 - West Sacramento N: 95605, West Sacramento
- 2 Bed
- 3 (2/1) Bath
- 1 Park
- 1,313 sqft
- WEST SACRAMENTO
-

Experience the perfect blend of comfort, convenience, and local charm at Metro Place at Washington Square. Situated in vibrant West Sacramento, this stylish residence is just minutes from shopping, dining, public transportation, and scenic river trails. Plus, you're just steps from the excitement of Sutter Health Park - home of the Sacramento River Cats and the temporary host stadium for the Oakland As. Step inside to soaring ceilings and abundant natural light, creating a warm and welcoming space perfect for relaxing or entertaining. Enjoy cozy evenings by the gas fireplace or cook your favorite meals in the bright, updated kitchen with a generous pantry. The open dining area flows effortlessly to a private backyard patio with a shade trellis, ideal for al fresco dining or a quiet morning coffee. A unique feature of this home is the custom understairs dog crate - a cozy, built-in retreat designed with your furry friends in mind. Upstairs, discover two spacious primary suites, each featuring its own private bath. This home is designed with energy efficiency in mind, including a whole house fan, OWNED solar panels, and a newer HVAC system. The attached garage is also wired for EV. Experience low-maintenance urban living right in the heart of West Sacramento. Welcome home!
- Days on Market
- 10 days
- Current Status
- Contingent
- Sold Price
- Original Price
- $509,999
- List Price
- $509,999
- On Market Date
- Apr 16, 2025
- Contract Date
- Apr 26, 2025
- Close Date
- May 30, 2025
- Property Type
- Single Family Home
- Area
- 10605 - West Sacramento N: 95605
- Zip Code
- 95605
- MLS ID
- ML82002846
- APN
- 010-560-030-000
- Year Built
- 2003
- Stories in Building
- 2
- Possession
- Unavailable
- COE
- May 30, 2025
- Data Source
- MLSL
- Origin MLS System
- MLSListings, Inc.
Elkhorn Village Elementary School
Public K-8 Elementary
Students: 681 Distance: 0.7mi
Rivercity Christian Academy
Private 3-12 Coed
Students: 21 Distance: 1.0mi
River City Christian Academy
Private 1-12 Combined Elementary And Secondary, Religious, Nonprofit
Students: NA Distance: 1.1mi
Riverbank Elementary School
Public K-8 Elementary
Students: 806 Distance: 1.2mi
West Sacramento School For Independent Study
Public K-12 Alternative
Students: 1 Distance: 1.3mi
Adult Education
Public n/a Adult Education
Students: NA Distance: 1.3mi
- Bed
- 2
- Bath
- 3 (2/1)
- Half on Ground Floor
- Parking
- 1
- Attached Garage
- SQ FT
- 1,313
- SQ FT Source
- Unavailable
- Lot SQ FT
- 1,742.0
- Lot Acres
- 0.039991 Acres
- Kitchen
- Countertop - Granite, Dishwasher, Exhaust Fan, Microwave, Pantry, Refrigerator
- Cooling
- Ceiling Fan, Central AC, Whole House / Attic Fan
- Dining Room
- Dining Area in Family Room, Dining Bar
- Disclosures
- Natural Hazard Disclosure
- Family Room
- Kitchen / Family Room Combo
- Flooring
- Laminate, Tile
- Foundation
- Concrete Perimeter and Slab, Concrete Slab
- Fire Place
- Gas Log, Insert
- Heating
- Central Forced Air, Fireplace
- Laundry
- Inside, Upper Floor, Washer / Dryer
- Views
- Neighborhood, Park
- * Fee
- $105
- Name
- Washington Square Homeowners Association
- *Fee includes
- Common Area Gas and Maintenance - Common Area
MLS and other Information regarding properties for sale as shown in Theo have been obtained from various sources such as sellers, public records, agents and other third parties. This information may relate to the condition of the property, permitted or unpermitted uses, zoning, square footage, lot size/acreage or other matters affecting value or desirability. Unless otherwise indicated in writing, neither brokers, agents nor Theo have verified, or will verify, such information. If any such information is important to buyer in determining whether to buy, the price to pay or intended use of the property, buyer is urged to conduct their own investigation with qualified professionals, satisfy themselves with respect to that information, and to rely solely on the results of that investigation.
School data provided by GreatSchools. School service boundaries are intended to be used as reference only. To verify enrollment eligibility for a property, contact the school directly.
