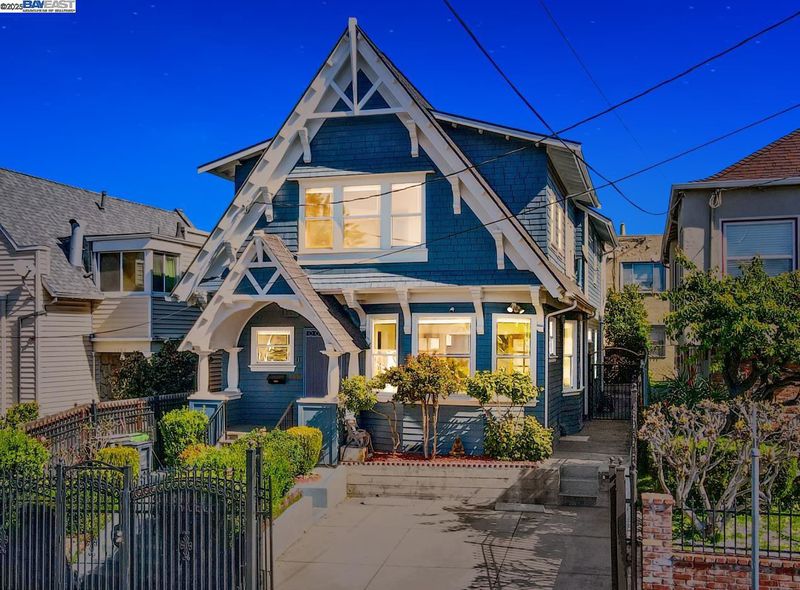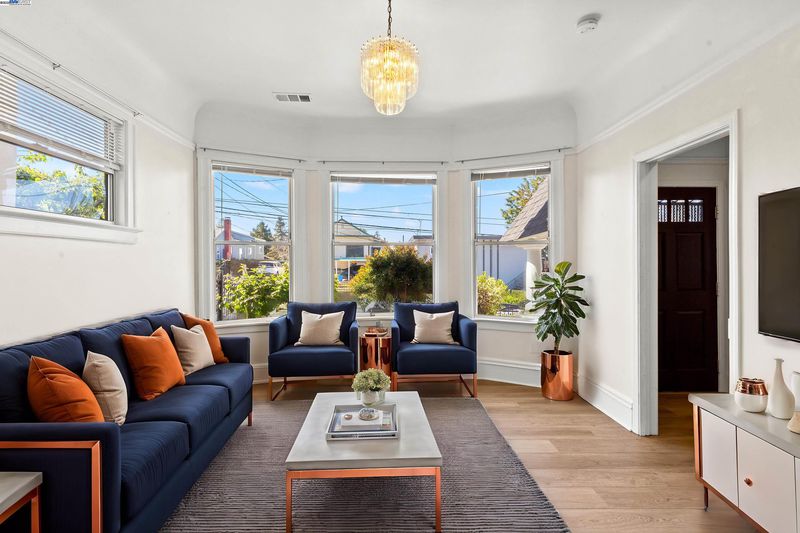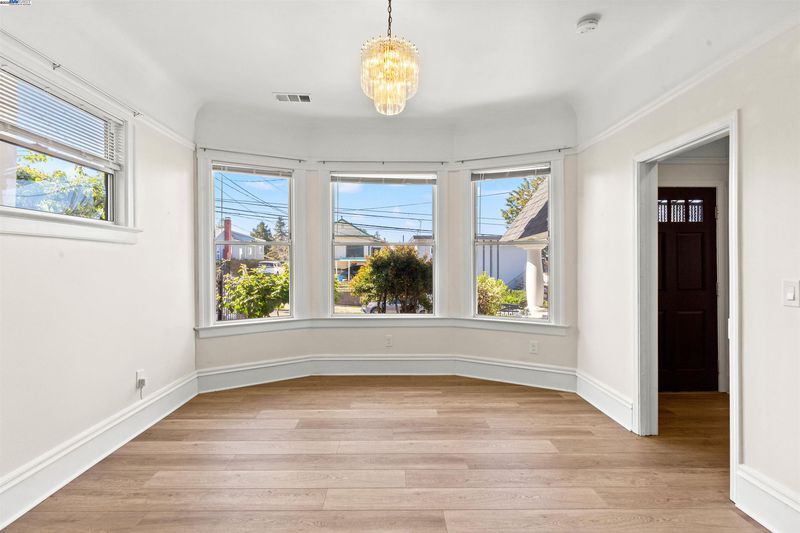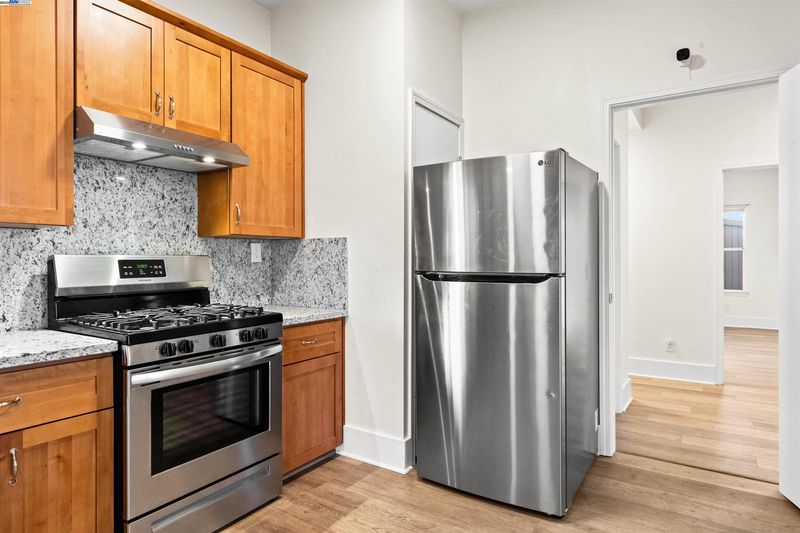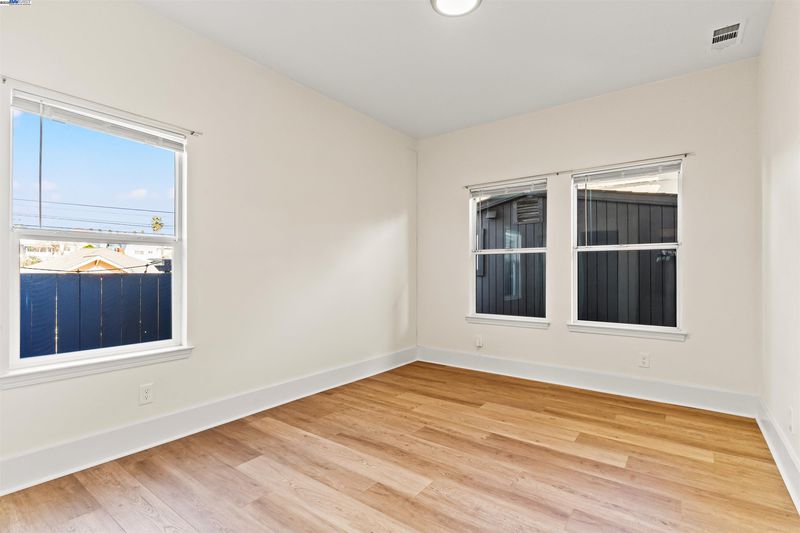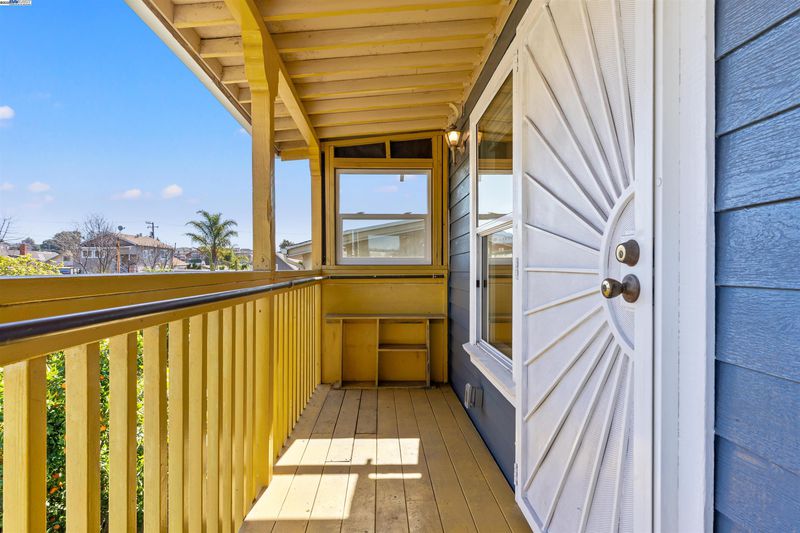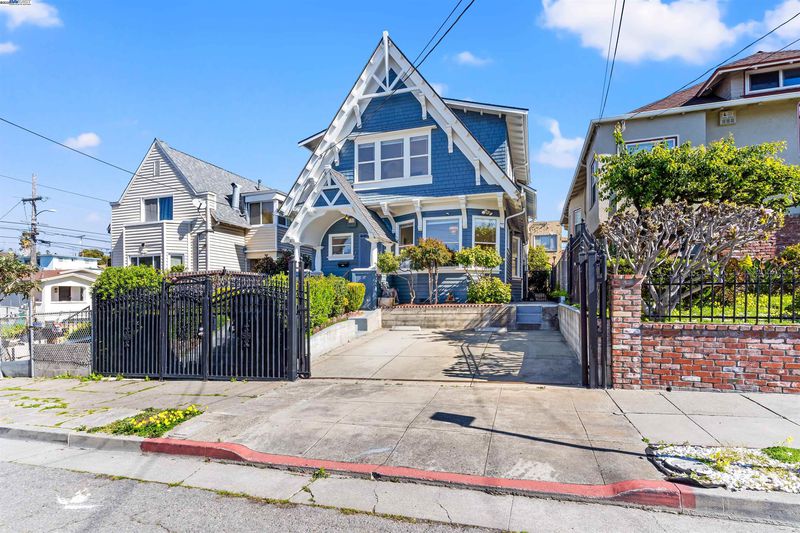
$799,000
2,582
SQ FT
$309
SQ/FT
1206 E 23rd St
@ 12th Ave - Bella Vista, Oakland
- 6 Bed
- 3.5 (3/1) Bath
- 0 Park
- 2,582 sqft
- Oakland
-

This stunning Victorian-style residence was meticulously revitalized in 2023 by a premier construction company, with all renovations fully permitted. The home was reconstructed from the studs up, boasting a newly framed roof and a full roof replacement completed between 2022 and 2023. The exterior showcases extensive siding enhancements, while the interior features reframed walls and numerous new windows. The kitchen and bathrooms have been completely transformed with modern cabinetry, fixtures, and state-of-the-art electrical, plumbing, and heating systems, all installed in 2023. Although time constraints prevented the reinstallation of the second kitchen, the space is fully equipped with the necessary electrical, plumbing, and wiring for future completion. Additionally, the property includes a versatile detached structure, perfect as a work, play, or art space, complete with a full bathroom. Next, this location is very public transport friendly with two nearby buslines to downtown and Bart stations. If you prefer to drive, the 580 freeway is only few minutes away. Lastly, for extra income, this is a strong demand rental locations due to proximity to Highland hospital. Don't miss out on this rare opportunity to buy an almost new construction historical Victorian style House.
- Current Status
- Contingent-
- Original Price
- $999,000
- List Price
- $799,000
- On Market Date
- Apr 7, 2025
- Property Type
- Detached
- D/N/S
- Bella Vista
- Zip Code
- 94606
- MLS ID
- 41092385
- APN
- 2232116
- Year Built
- 1907
- Stories in Building
- 2
- Possession
- Close Of Escrow
- Data Source
- MAXEBRDI
- Origin MLS System
- BAY EAST
Bella Vista Elementary School
Public K-5 Elementary, Coed
Students: 469 Distance: 0.3mi
Roosevelt Middle School
Public 6-8 Middle
Students: 568 Distance: 0.5mi
St. Anthony School
Private K-8 Elementary, Religious, Coed
Students: 206 Distance: 0.5mi
Franklin Elementary School
Public K-5 Elementary
Students: 653 Distance: 0.5mi
Cleveland Elementary School
Public K-5 Elementary
Students: 404 Distance: 0.6mi
Oakland High School
Public 9-12 Secondary
Students: 1642 Distance: 0.6mi
- Bed
- 6
- Bath
- 3.5 (3/1)
- Parking
- 0
- Parking Spaces, No Garage, Private
- SQ FT
- 2,582
- SQ FT Source
- Public Records
- Lot SQ FT
- 3,300.0
- Lot Acres
- 0.0757 Acres
- Pool Info
- None
- Kitchen
- Free-Standing Range, Refrigerator, Dryer, Washer, Stone Counters, Range/Oven Free Standing, Updated Kitchen
- Cooling
- Room Air
- Disclosures
- Fire Hazard Area, Nat Hazard Disclosure, Other - Call/See Agent, Disclosure Package Avail
- Entry Level
- Exterior Details
- Garden/Play, Storage, Entry Gate, Private Entrance, Storage Area, Yard Space
- Flooring
- Tile, Wood, Other
- Foundation
- Fire Place
- Decorative
- Heating
- Forced Air, Central
- Laundry
- In Kitchen
- Main Level
- 3 Bedrooms
- Possession
- Close Of Escrow
- Basement
- Crawl Space
- Architectural Style
- Victorian, See Remarks
- Construction Status
- Existing
- Additional Miscellaneous Features
- Garden/Play, Storage, Entry Gate, Private Entrance, Storage Area, Yard Space
- Location
- Rectangular Lot
- Roof
- Composition Shingles
- Water and Sewer
- Public
- Fee
- Unavailable
MLS and other Information regarding properties for sale as shown in Theo have been obtained from various sources such as sellers, public records, agents and other third parties. This information may relate to the condition of the property, permitted or unpermitted uses, zoning, square footage, lot size/acreage or other matters affecting value or desirability. Unless otherwise indicated in writing, neither brokers, agents nor Theo have verified, or will verify, such information. If any such information is important to buyer in determining whether to buy, the price to pay or intended use of the property, buyer is urged to conduct their own investigation with qualified professionals, satisfy themselves with respect to that information, and to rely solely on the results of that investigation.
School data provided by GreatSchools. School service boundaries are intended to be used as reference only. To verify enrollment eligibility for a property, contact the school directly.
