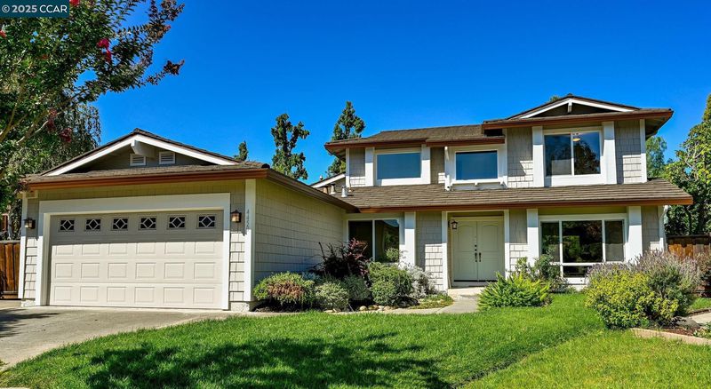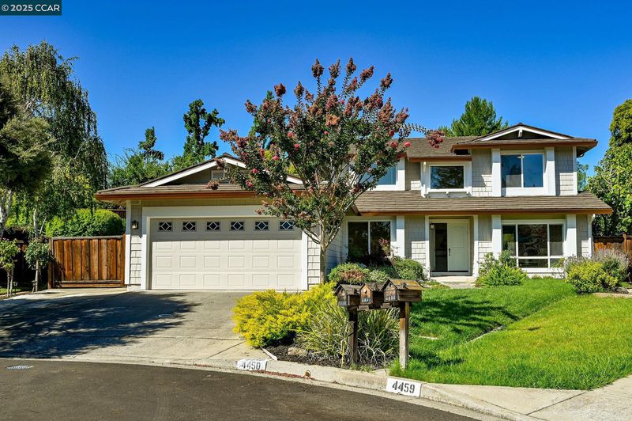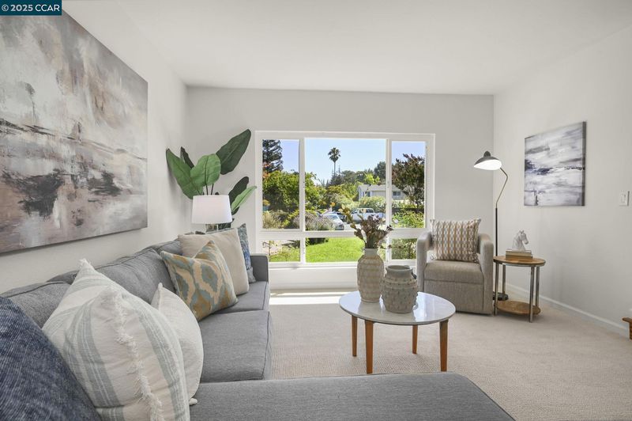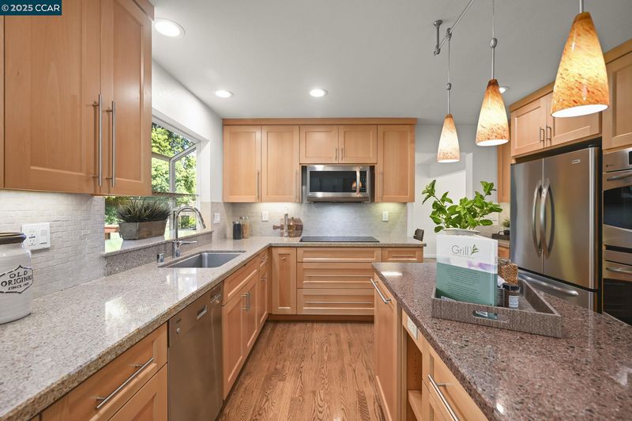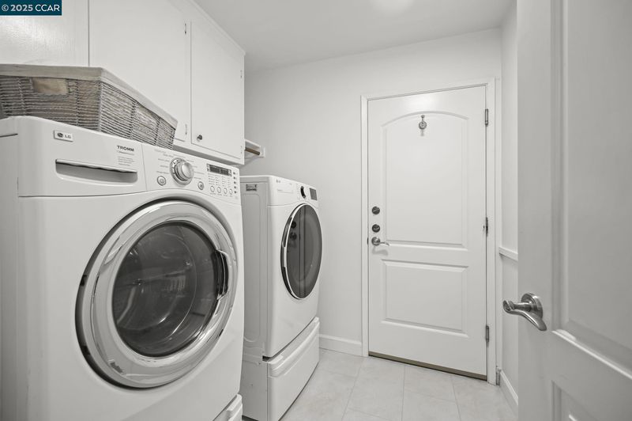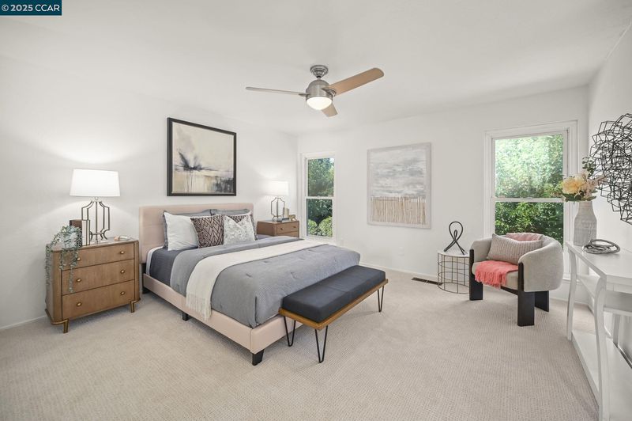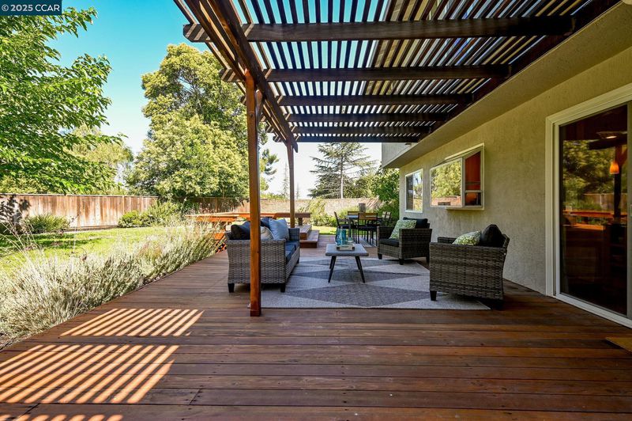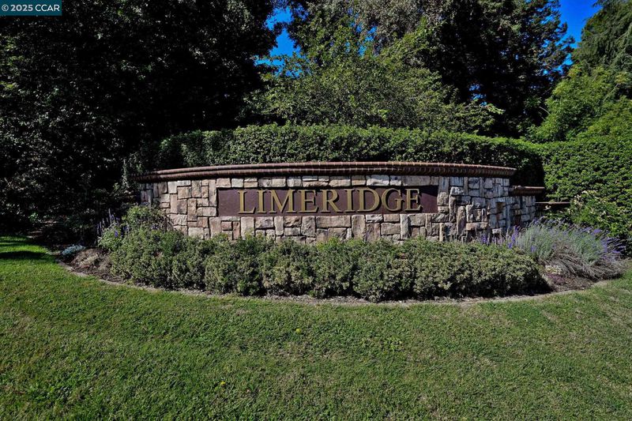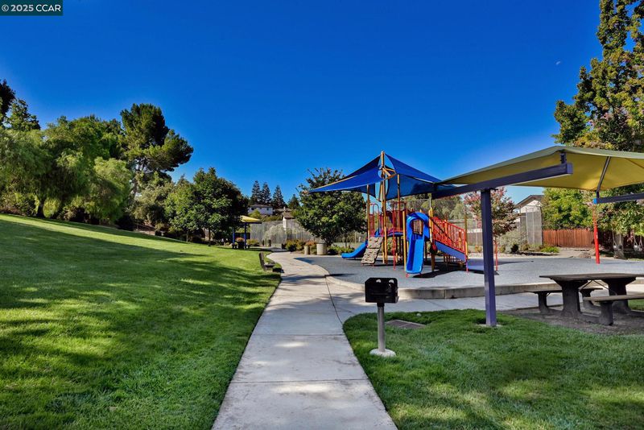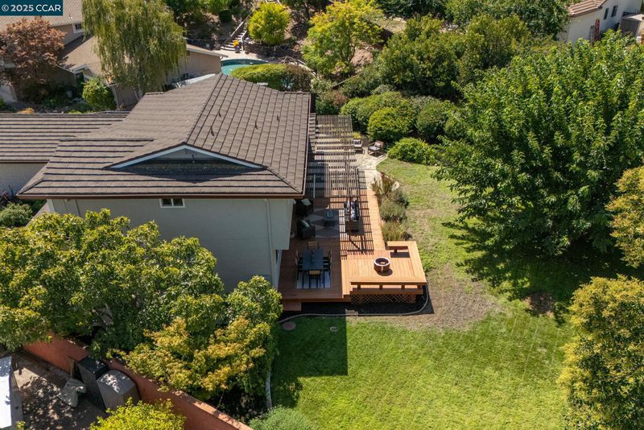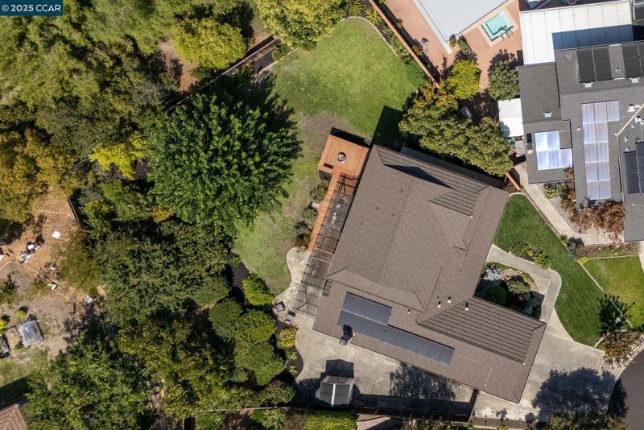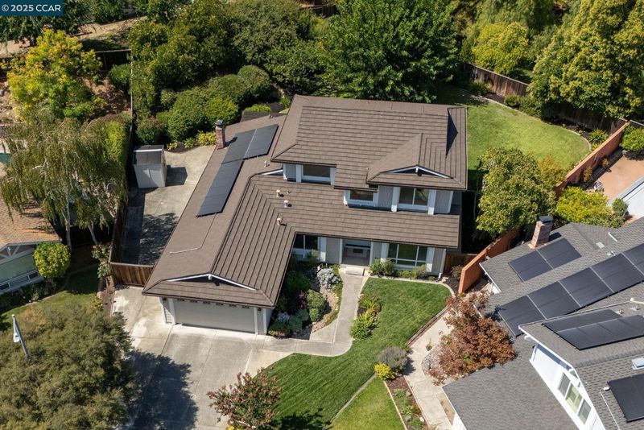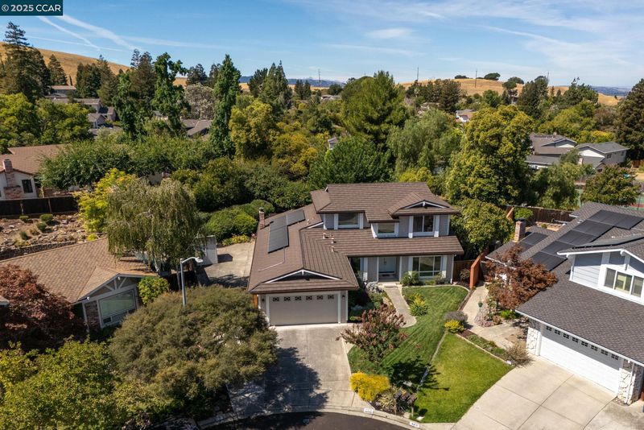
$1,275,000
2,479
SQ FT
$514
SQ/FT
4450 Shellflower Ct
@ Limeridge Dr - Limeridge, Concord
- 4 Bed
- 3 Bath
- 2 Park
- 2,479 sqft
- Concord
-

-
Sat Sep 13, 1:00 pm - 4:00 pm
Nestled at the end of a peaceful cul-de-sac this beautifully updated 4-bedroom, 3-full bathroom home features fresh paint inside and out, new flooring, and a warm, welcoming interior that's ready for immediate occupancy. The heart of this home is the award-winning kitchen remodel by Cameron Habel Construction, showcasing an island, double ovens, built-in desk nook, walk-in pantry, and stainless-steel appliances. The kitchen flows seamlessly into the high-ceilinged family room with cozy fireplace, creating an ideal space for both daily living and entertaining. Additional highlights include a formal dining room, spacious living room with soaring ceilings, and inside laundry room. Energy-efficient upgrades including solar panels, new insulation, and dual-pane windows will keep your utility costs low. The landscaped front and backyards feature lush lawns, mature fig tree and ample space for outdoor enjoyment. HOA amenities include a playground, BBQ area, and tennis court. Feeds to top-rated schools.
-
Sun Sep 14, 1:00 pm - 4:00 pm
Nestled at the end of a peaceful cul-de-sac this beautifully updated 4-bedroom, 3-full bathroom home features fresh paint inside and out, new flooring, and a warm, welcoming interior that's ready for immediate occupancy. The heart of this home is the award-winning kitchen remodel by Cameron Habel Construction, showcasing an island, double ovens, built-in desk nook, walk-in pantry, and stainless-steel appliances. The kitchen flows seamlessly into the high-ceilinged family room with cozy fireplace, creating an ideal space for both daily living and entertaining. Additional highlights include a formal dining room, spacious living room with soaring ceilings, and inside laundry room. Energy-efficient upgrades including solar panels, new insulation, and dual-pane windows will keep your utility costs low. The landscaped front and backyards feature lush lawns, mature fig tree and ample space for outdoor enjoyment. HOA amenities include a playground, BBQ area, and tennis court. Feeds to top-rated schools.
Nestled at the end of a peaceful cul-de-sac this beautifully updated 4-bedroom, 3-full bathroom home features fresh paint inside and out, new flooring, and a warm, welcoming interior that's ready for immediate occupancy. The heart of this home is the award-winning kitchen remodel by Cameron Habel Construction, showcasing an island, double ovens, built-in desk nook, walk-in pantry, and stainless-steel appliances. The kitchen flows seamlessly into the high-ceilinged family room with cozy fireplace, creating an ideal space for both daily living and entertaining. Additional highlights include a formal dining room, spacious living room with soaring ceilings, and inside laundry room. Energy-efficient upgrades including solar panels, new insulation, and dual-pane windows will keep your utility costs low. The landscaped front and backyards feature lush lawns, mature fig tree and ample space for outdoor enjoyment. HOA amenities include a playground, BBQ area, and tennis court. Located in a top-rated school district feeding to prestigious Northgate High School in Walnut Creek, with easy access to commuting routes, shopping, dining, fitness centers, and Whole Foods. Homes in Limeridge don’t come along often—schedule your showing today!
- Current Status
- Active
- Original Price
- $1,275,000
- List Price
- $1,275,000
- On Market Date
- Sep 4, 2025
- Property Type
- Detached
- D/N/S
- Limeridge
- Zip Code
- 94518
- MLS ID
- 41110273
- APN
- 1344820137
- Year Built
- 1981
- Stories in Building
- 2
- Possession
- Close Of Escrow
- Data Source
- MAXEBRDI
- Origin MLS System
- CONTRA COSTA
Wood Rose Academy
Private K-8 Elementary, Religious, Coed
Students: 177 Distance: 0.4mi
Woodside Elementary School
Public K-5 Elementary
Students: 354 Distance: 1.2mi
Valle Verde Elementary School
Public K-5 Elementary
Students: 466 Distance: 1.3mi
King's Valley Christian School
Private PK-8 Elementary, Religious, Nonprofit
Students: 280 Distance: 1.3mi
Clayton Valley Charter High
Charter 9-12 Secondary
Students: 2196 Distance: 1.5mi
Wood-Rose College Preparatory
Private 9-12 Religious, Nonprofit
Students: NA Distance: 1.6mi
- Bed
- 4
- Bath
- 3
- Parking
- 2
- Attached, Garage Door Opener
- SQ FT
- 2,479
- SQ FT Source
- Public Records
- Lot SQ FT
- 11,180.0
- Lot Acres
- 0.26 Acres
- Pool Info
- None
- Kitchen
- Dishwasher, Double Oven, Electric Range, Microwave, Oven, Refrigerator, Dryer, Washer, Stone Counters, Electric Range/Cooktop, Disposal, Kitchen Island, Oven Built-in
- Cooling
- Ceiling Fan(s), Central Air, Whole House Fan
- Disclosures
- Disclosure Package Avail
- Entry Level
- Exterior Details
- Back Yard, Front Yard, Side Yard, Sprinklers Automatic, Landscape Back, Landscape Front
- Flooring
- Hardwood, Tile, Vinyl, Carpet
- Foundation
- Fire Place
- Brick, Family Room, Gas Starter
- Heating
- Forced Air
- Laundry
- Dryer, Laundry Room, Washer
- Upper Level
- 4 Bedrooms, 2 Baths
- Main Level
- 1 Bath, Main Entry
- Views
- None
- Possession
- Close Of Escrow
- Basement
- Crawl Space
- Architectural Style
- Traditional
- Non-Master Bathroom Includes
- Shower Over Tub, Tile, Updated Baths, Window
- Construction Status
- Existing
- Additional Miscellaneous Features
- Back Yard, Front Yard, Side Yard, Sprinklers Automatic, Landscape Back, Landscape Front
- Location
- Cul-De-Sac, Level, Back Yard, Landscaped
- Roof
- Shingle
- Water and Sewer
- Public
- Fee
- $213
MLS and other Information regarding properties for sale as shown in Theo have been obtained from various sources such as sellers, public records, agents and other third parties. This information may relate to the condition of the property, permitted or unpermitted uses, zoning, square footage, lot size/acreage or other matters affecting value or desirability. Unless otherwise indicated in writing, neither brokers, agents nor Theo have verified, or will verify, such information. If any such information is important to buyer in determining whether to buy, the price to pay or intended use of the property, buyer is urged to conduct their own investigation with qualified professionals, satisfy themselves with respect to that information, and to rely solely on the results of that investigation.
School data provided by GreatSchools. School service boundaries are intended to be used as reference only. To verify enrollment eligibility for a property, contact the school directly.
