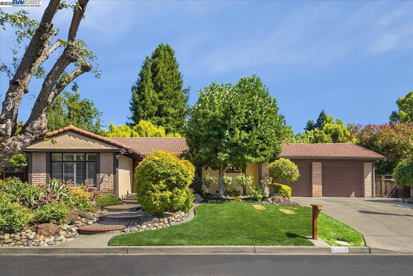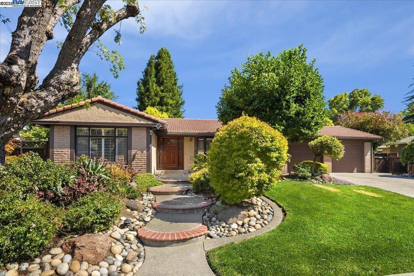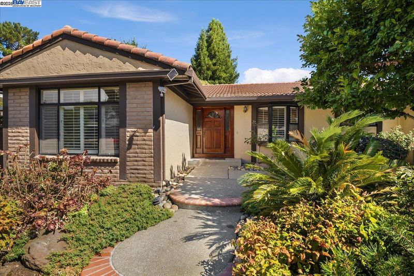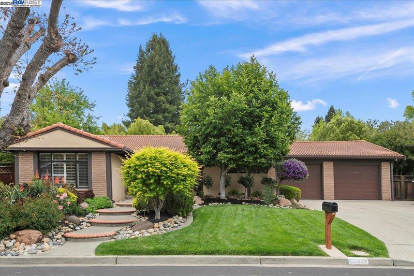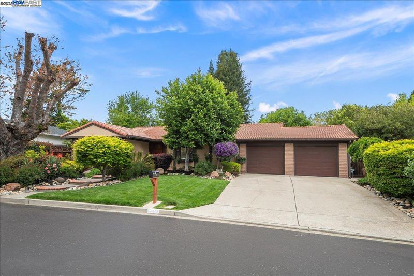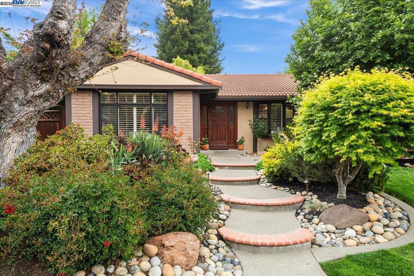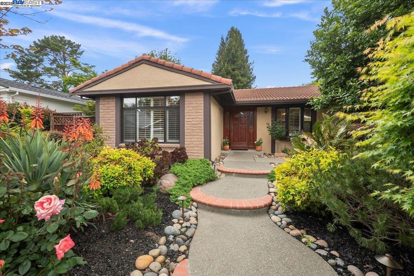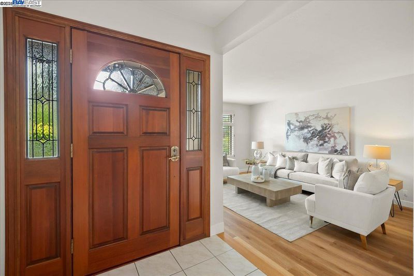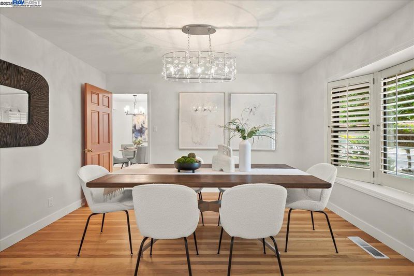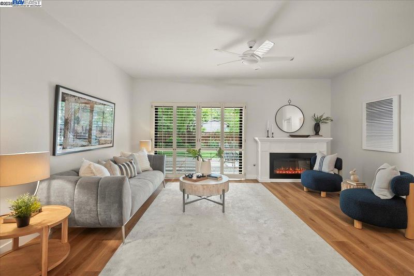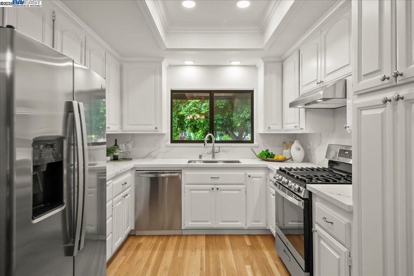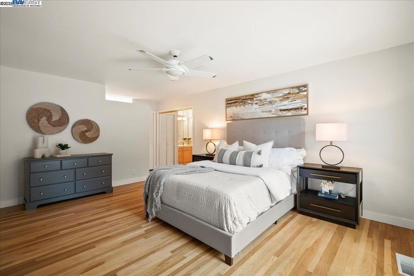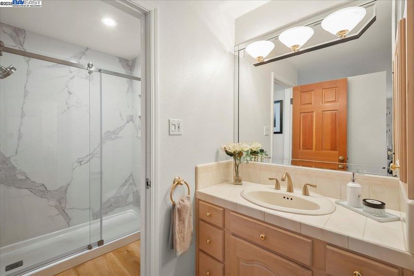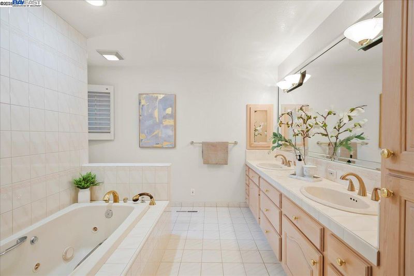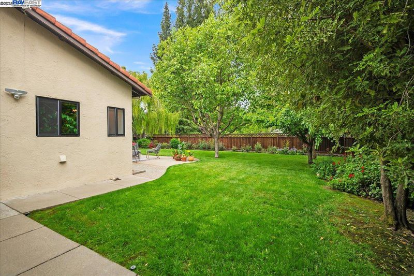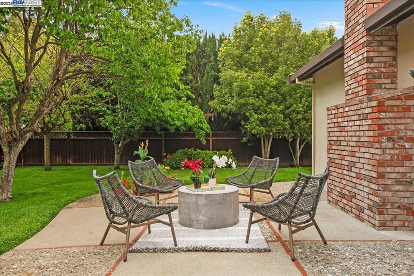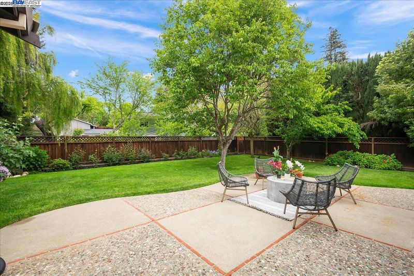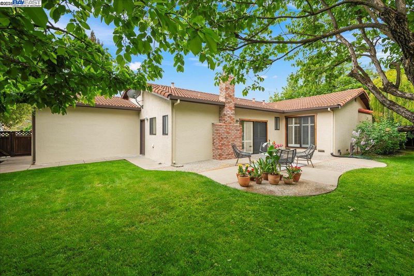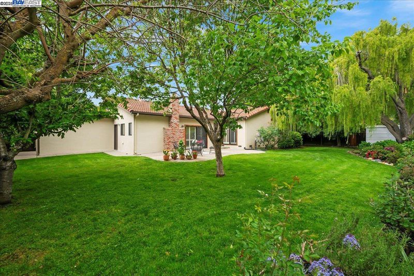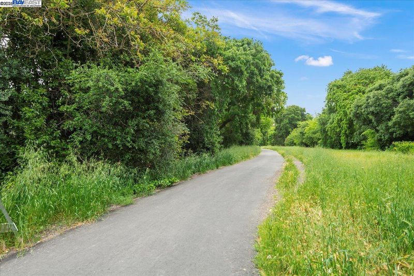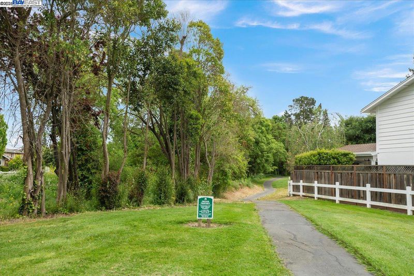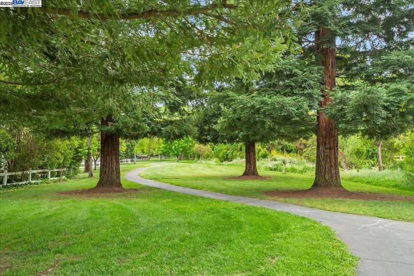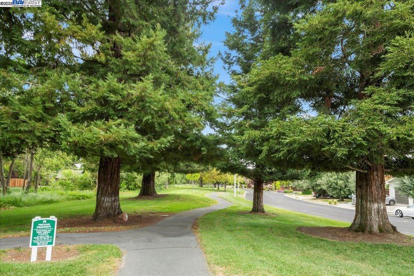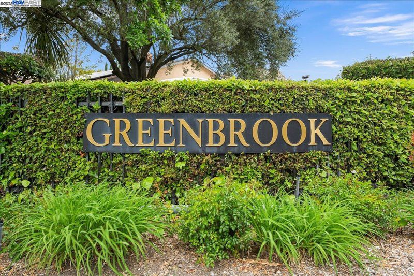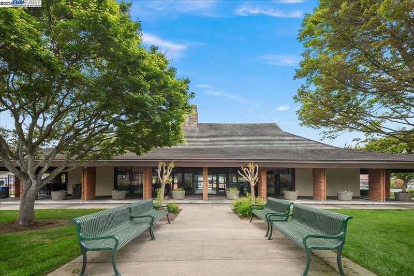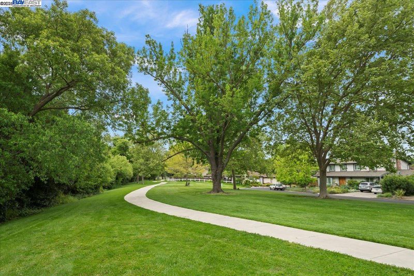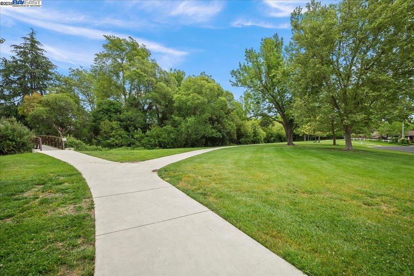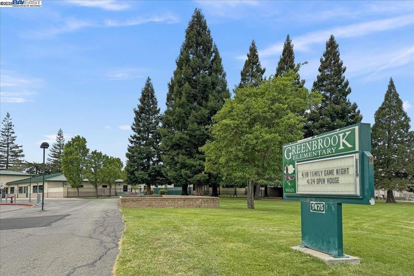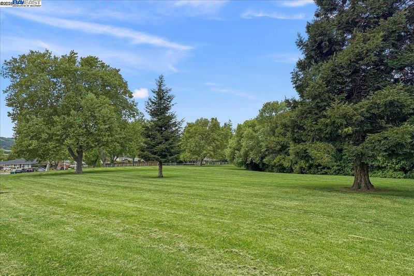
$1,599,000
1,996
SQ FT
$801
SQ/FT
112 Baldwin Dr
@ Camino Ramon - Greenbrook, Danville
- 3 Bed
- 2.5 (2/1) Bath
- 2 Park
- 1,996 sqft
- Danville
-

-
Sun Aug 3, 1:30 pm - 4:00 pm
Open House 1:30 to 4:30 Sunday, August 3, 2025
Discover Your Dream Home in Danville's Greenbrook! Welcome to an exceptional opportunity in Danville's highly coveted Greenbrook neighborhood. This meticulously maintained residence, cherished by its original owners, seamlessly blends spacious interiors, classic charm, and an unparalleled community setting. Designed for sophisticated comfort, both inside and out, every detail of this home, from its fresh updates to its established, lush landscaping, invites you to envision your elevated lifestyle here. The expansive lot presents exciting possibilities, including potential for an Accessory Dwelling Unit (ADU), offering remarkable flexibility and value. Beyond your private oasis, the surrounding greenbelts, Olympic-sized pool, tennis courts, and exclusive community amenities provide a true resort-style living experience. Enjoy the perfect fusion of tranquility and convenience with downtown Danville and San Ramon just minutes away, and direct access to the scenic Iron Horse Trail. This isn't just a home; it's an invitation to an ideal East Bay lifestyle. Seize the chance to experience sophisticated living in a community that truly has it all!
- Current Status
- New
- Original Price
- $1,599,000
- List Price
- $1,599,000
- On Market Date
- Aug 1, 2025
- Property Type
- Detached
- D/N/S
- Greenbrook
- Zip Code
- 94526
- MLS ID
- 41106852
- APN
- 2182120036
- Year Built
- 1966
- Stories in Building
- 1
- Possession
- Close Of Escrow
- Data Source
- MAXEBRDI
- Origin MLS System
- BAY EAST
Greenbrook Elementary School
Public K-5 Elementary
Students: 630 Distance: 0.5mi
Charlotte Wood Middle School
Public 6-8 Middle
Students: 978 Distance: 0.5mi
Montessori School Of San Ramon
Private K-3 Montessori, Elementary, Coed
Students: 12 Distance: 0.6mi
John Baldwin Elementary School
Public K-5 Elementary
Students: 515 Distance: 0.9mi
Bella Vista Elementary
Public K-5
Students: 493 Distance: 1.0mi
Hidden Canyon Elementary School
Private K Preschool Early Childhood Center, Elementary, Coed
Students: NA Distance: 1.3mi
- Bed
- 3
- Bath
- 2.5 (2/1)
- Parking
- 2
- Attached, Garage, Side Yard Access, Garage Door Opener
- SQ FT
- 1,996
- SQ FT Source
- Assessor Auto-Fill
- Lot SQ FT
- 9,570.0
- Lot Acres
- 0.22 Acres
- Pool Info
- In Ground, Lap, Pool House, See Remarks, Community
- Kitchen
- Dishwasher, Refrigerator, Water Filter System, Disposal, Pantry, Updated Kitchen
- Cooling
- Central Air
- Disclosures
- Nat Hazard Disclosure, Disclosure Package Avail
- Entry Level
- Exterior Details
- Front Yard, Garden/Play, Side Yard, Sprinklers Automatic, Sprinklers Front, Storage
- Flooring
- Hardwood, Vinyl, Wood
- Foundation
- Fire Place
- Electric, Family Room
- Heating
- Forced Air, Natural Gas
- Laundry
- 220 Volt Outlet, Hookups Only, Laundry Room
- Main Level
- 3 Bedrooms, 2.5 Baths, Laundry Facility, Main Entry
- Views
- Hills, Las Trampas Foothills, Mt Diablo
- Possession
- Close Of Escrow
- Basement
- Crawl Space
- Architectural Style
- Ranch
- Non-Master Bathroom Includes
- Tub, Tub with Jets, Updated Baths
- Construction Status
- Existing
- Additional Miscellaneous Features
- Front Yard, Garden/Play, Side Yard, Sprinklers Automatic, Sprinklers Front, Storage
- Location
- Level, Sprinklers In Rear
- Roof
- Tile
- Water and Sewer
- Public
- Fee
- $127
MLS and other Information regarding properties for sale as shown in Theo have been obtained from various sources such as sellers, public records, agents and other third parties. This information may relate to the condition of the property, permitted or unpermitted uses, zoning, square footage, lot size/acreage or other matters affecting value or desirability. Unless otherwise indicated in writing, neither brokers, agents nor Theo have verified, or will verify, such information. If any such information is important to buyer in determining whether to buy, the price to pay or intended use of the property, buyer is urged to conduct their own investigation with qualified professionals, satisfy themselves with respect to that information, and to rely solely on the results of that investigation.
School data provided by GreatSchools. School service boundaries are intended to be used as reference only. To verify enrollment eligibility for a property, contact the school directly.
