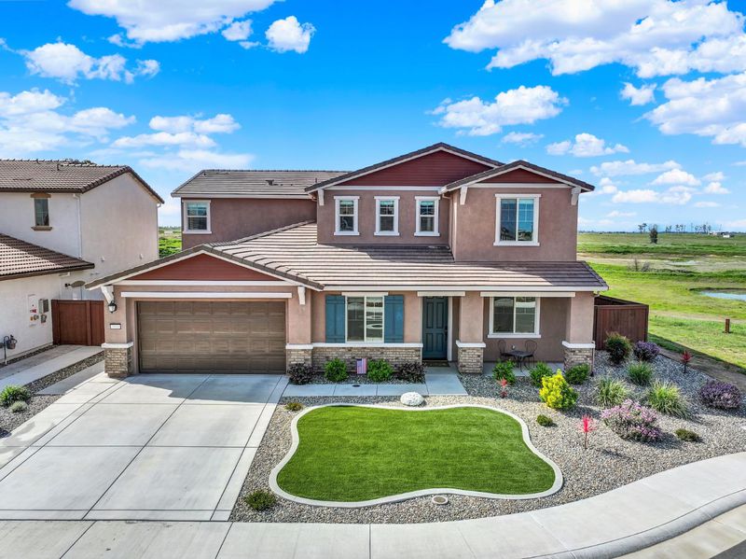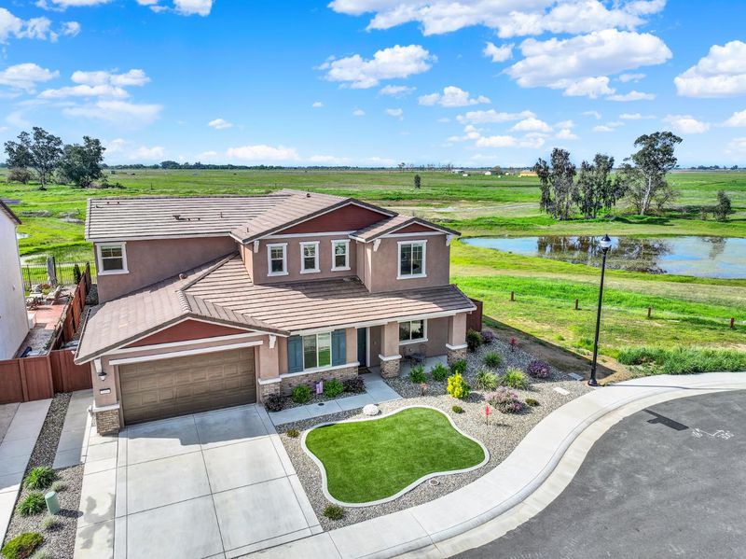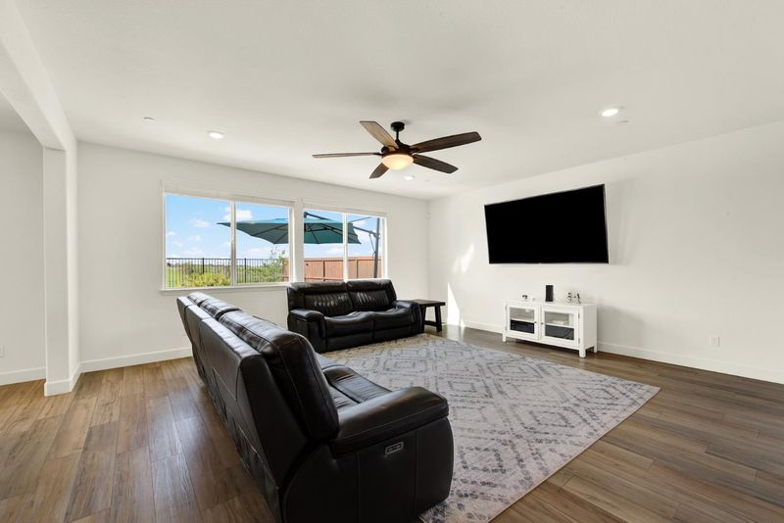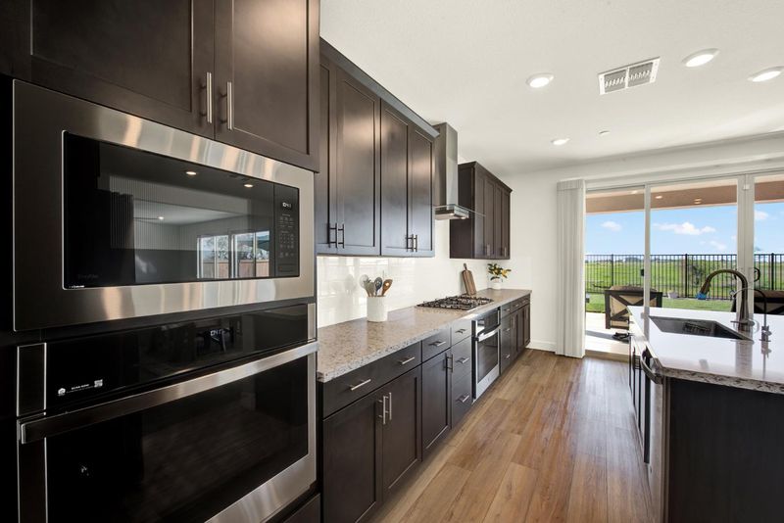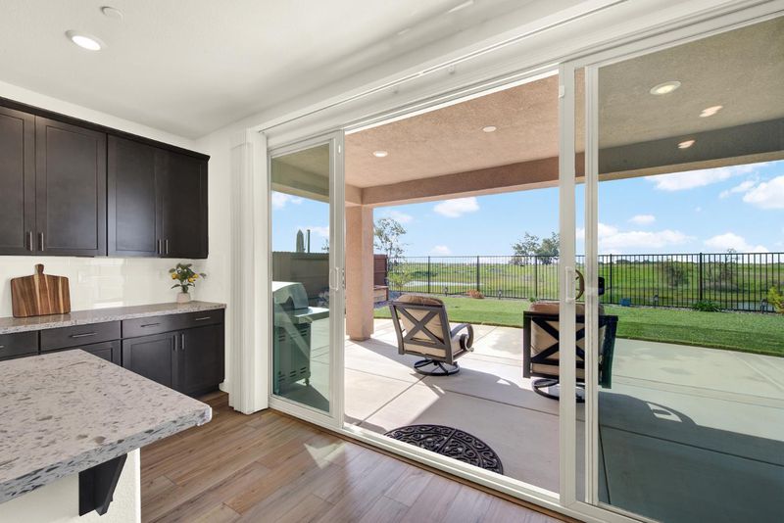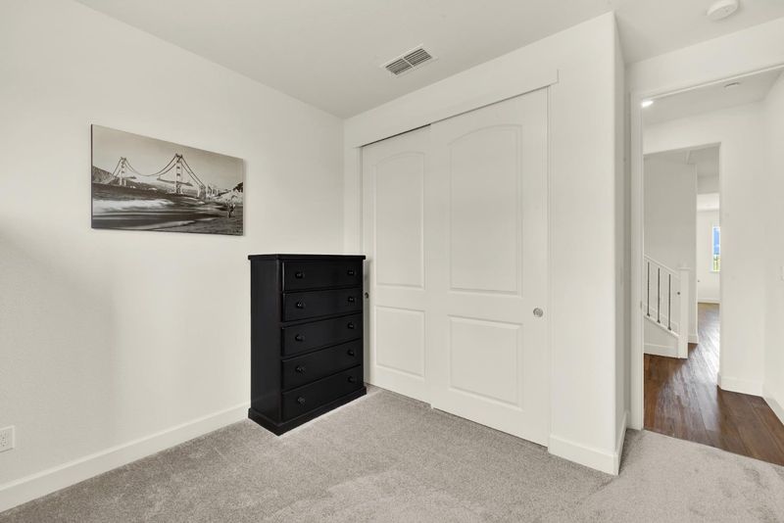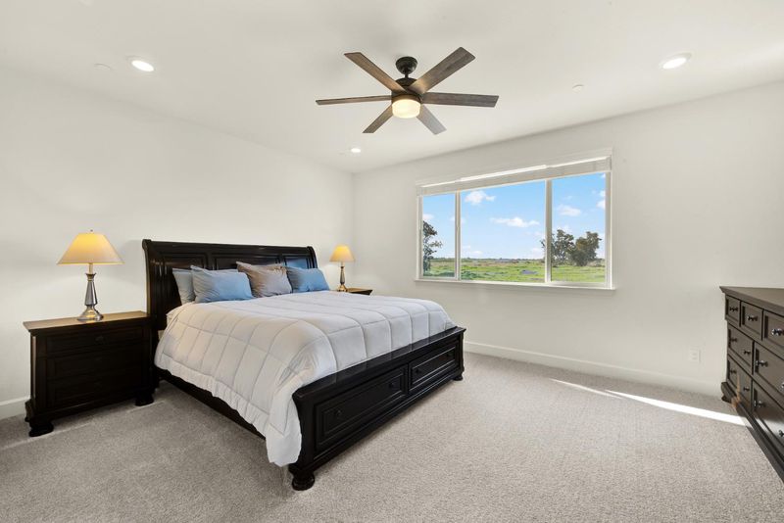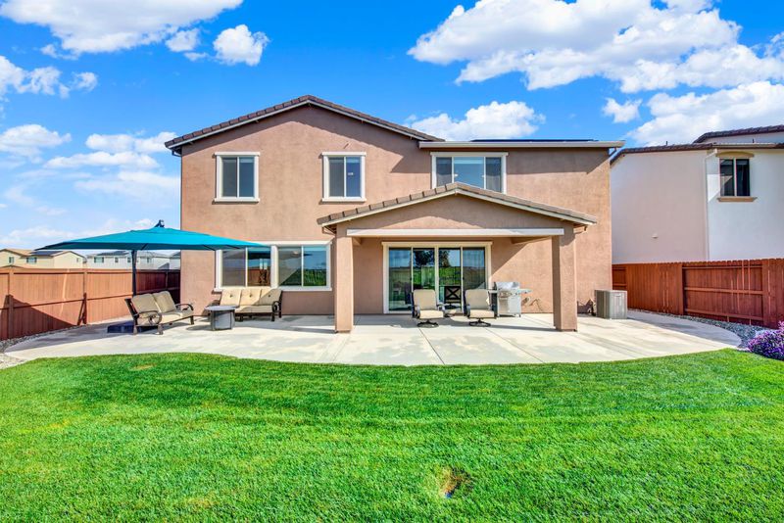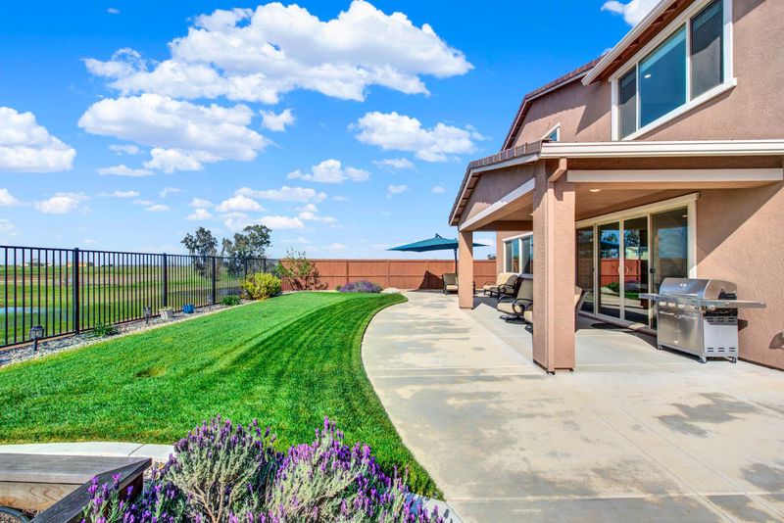
$899,000
3,167
SQ FT
$284
SQ/FT
3056 Garibaldi Drive
@ Santucci Blvd - Roseville-West zip 95747, Roseville
- 5 Bed
- 3 Bath
- 0 Park
- 3,167 sqft
- Roseville
-

Discover the perfect blend of privacy and luxury in this beautifully maintained 5-bedroom, 3-bathroom home equipped with a 3 car tandem garage. Nestled in a serene setting with no rear or side neighbors, this home offers a peaceful retreat with a beautifully landscaped front and backyard including an expansive covered patio. The main level boasts LVP flooring, an open-concept layout, and an abundance of natural light. The gourmet kitchen is a chef's dream, featuring ample cabinetry, a large island with quartz countertops, a stylish tile backsplash, built-in stainless steel appliances, and a spacious pantry. A convenient downstairs bedroom and full bathroom provide flexibility for guests or multigenerational living. Upstairs, a huge loft offers endless possibilities for a second living area, playroom, or home office. The spa-like primary suite is a true sanctuary with the luxurious en-suite bath featuring a sprawling dual sink vanity, soaking tub, walk-in shower and oversized walk-in closet. LED lighting throughout enhances the home's modern aesthetic, while the included solar system adds energy efficiency. Seize the opportunity to own a home that combines endless upgrades with privacy and functionality.
- Days on Market
- 2 days
- Current Status
- Active
- Original Price
- $899,000
- List Price
- $899,000
- On Market Date
- Aug 1, 2025
- Property Type
- Single Family Residence
- Area
- Roseville-West zip 95747
- Zip Code
- 95747
- MLS ID
- 225101689
- APN
- 499-150-006-000
- Year Built
- 2022
- Stories in Building
- Unavailable
- Possession
- Close Of Escrow, Seller Rent Back
- Data Source
- BAREIS
- Origin MLS System
Mcclellan High (Continuation) School
Public 9-12 Continuation
Students: 60 Distance: 2.0mi
St. John's School
Private PK-8 Elementary, Religious, Nonprofit
Students: 199 Distance: 2.1mi
Barbara Chilton Middle School
Public 6-8 Coed
Students: 865 Distance: 2.1mi
Orchard Ranch Elementary
Public K-5
Students: 728 Distance: 2.2mi
Junction Elementary School
Public K-5 Elementary, Coed
Students: 754 Distance: 2.3mi
Coyote Ridge Elementary School
Public K-5 Elementary, Coed
Students: 765 Distance: 2.4mi
- Bed
- 5
- Bath
- 3
- Shower Stall(s), Double Sinks, Soaking Tub, Walk-In Closet
- Parking
- 0
- Tandem Garage
- SQ FT
- 3,167
- SQ FT Source
- Assessor Auto-Fill
- Lot SQ FT
- 7,039.0
- Lot Acres
- 0.1616 Acres
- Kitchen
- Pantry Closet, Quartz Counter, Island w/Sink
- Cooling
- Ceiling Fan(s), Central
- Dining Room
- Formal Room, Formal Area
- Living Room
- Great Room
- Flooring
- Carpet, Laminate, Tile
- Foundation
- Slab
- Heating
- Central
- Laundry
- Upper Floor, Inside Room
- Upper Level
- Bedroom(s), Loft, Primary Bedroom, Full Bath(s)
- Main Level
- Bedroom(s), Dining Room, Family Room, Full Bath(s), Garage, Kitchen
- Views
- Pasture, Water
- Possession
- Close Of Escrow, Seller Rent Back
- Architectural Style
- Traditional
- Fee
- $0
MLS and other Information regarding properties for sale as shown in Theo have been obtained from various sources such as sellers, public records, agents and other third parties. This information may relate to the condition of the property, permitted or unpermitted uses, zoning, square footage, lot size/acreage or other matters affecting value or desirability. Unless otherwise indicated in writing, neither brokers, agents nor Theo have verified, or will verify, such information. If any such information is important to buyer in determining whether to buy, the price to pay or intended use of the property, buyer is urged to conduct their own investigation with qualified professionals, satisfy themselves with respect to that information, and to rely solely on the results of that investigation.
School data provided by GreatSchools. School service boundaries are intended to be used as reference only. To verify enrollment eligibility for a property, contact the school directly.
