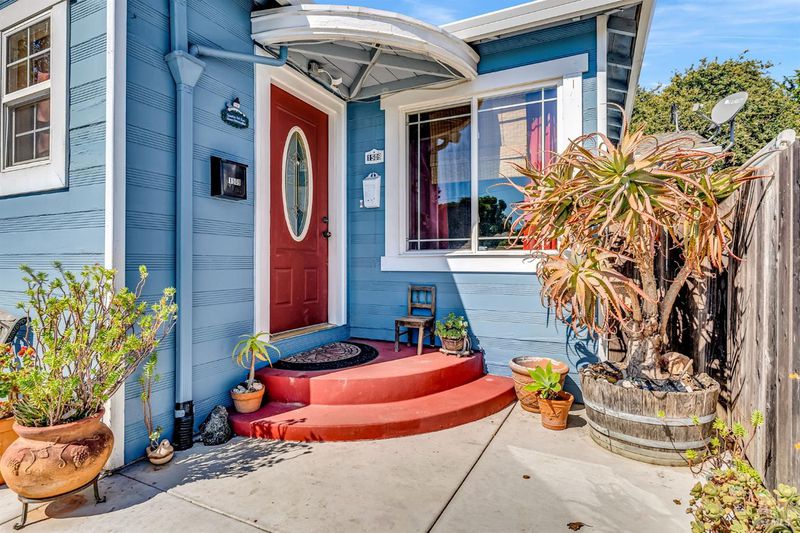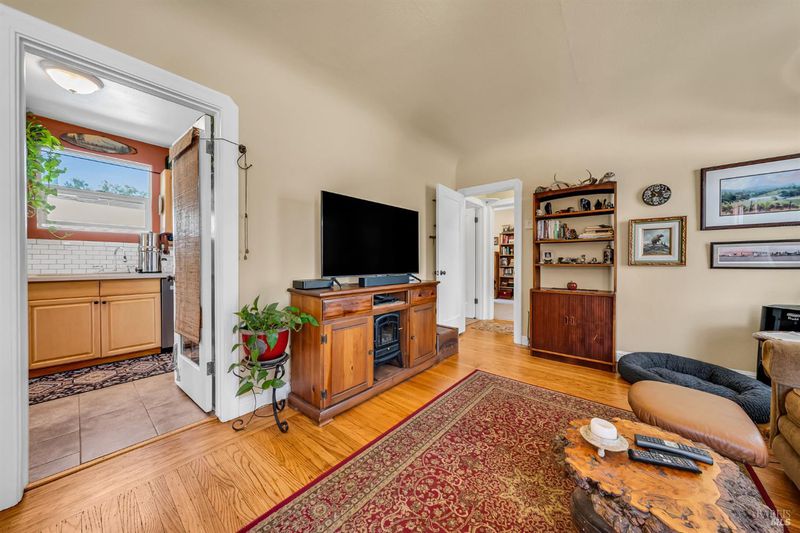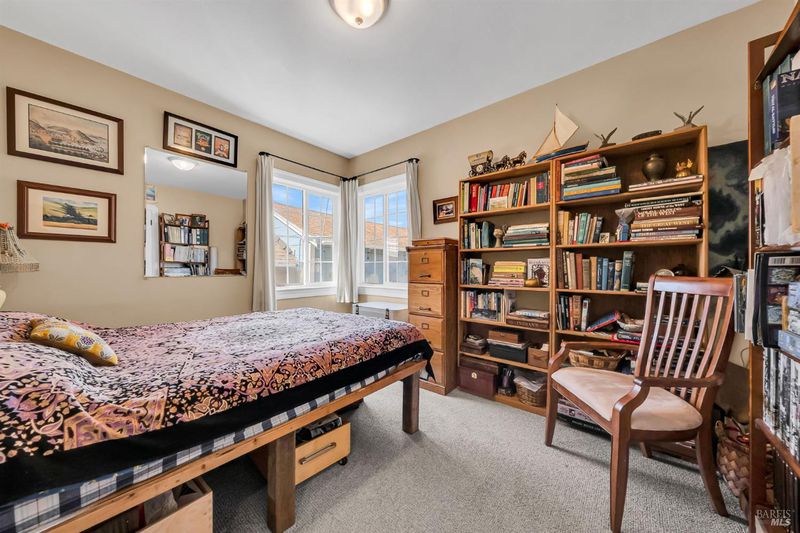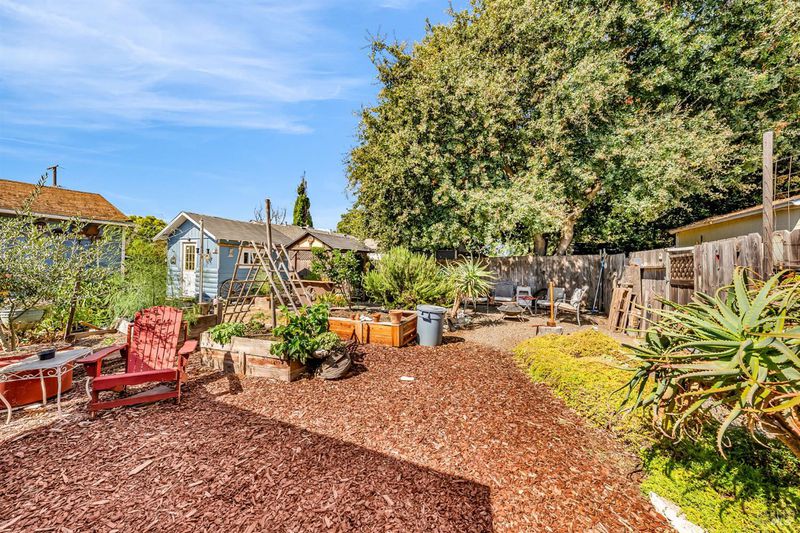
$424,900
900
SQ FT
$472
SQ/FT
1509 Broadway Street
@ Redwood - Vallejo 4, Vallejo
- 2 Bed
- 1 Bath
- 6 Park
- 900 sqft
- Vallejo
-

Here's the charming, well-maintained home with the charm and quality of 1942 you may have been looking for. Classic to the era. Built in Redwood. Newer roof with owned Solar panels. Owners have lovingly and responsibly maintained the charm while updating. From the dramatic deep maroon front accent door into the peaceful original alcove entry leading into a good size light and bright yet private sanctuary feel living room with original wood flooring, window and door trim are period correct. Original ornate wood parlor doors from one bedroom lead directly into inviting backyard sanctuary. Recently remodeled eat-in kitchen is of good size with stainless gas range and appliances. Indoor laundry adjacent to kitchen with easy access into the fenced yard with very generous off-street paved parking and a detached garage/shop. Beyond the detached garage is a "she-shed" or whatever other use your imagination holds. The backyard is designed for relaxing and entertaining with hand crafted outdoor bar, mature trees for shade and atmosphere, planter box garden and even a rainwater storage container system. The location is convenient for all services, also close to Kaiser and Sutter Hospitals. Short drive to stores, banks and many other services SF, Sacramento, Napa & Sonoma Valley commutes.
- Days on Market
- 2 days
- Current Status
- Active
- Original Price
- $424,900
- List Price
- $424,900
- On Market Date
- Aug 18, 2025
- Property Type
- Single Family Residence
- Area
- Vallejo 4
- Zip Code
- 94590
- MLS ID
- 325070905
- APN
- 0053-162-050
- Year Built
- 1942
- Stories in Building
- Unavailable
- Possession
- Close Of Escrow
- Data Source
- BAREIS
- Origin MLS System
Son Valley Academy
Private 1-11
Students: 6 Distance: 0.4mi
Starting Gate School
Private PK-12 Coed
Students: 160 Distance: 0.4mi
Vallejo High School
Public 9-12 Secondary, Coed
Students: 1643 Distance: 0.6mi
Special Touch Learning Academy
Private PK-1 Alternative, Elementary, Religious, Coed
Students: 13 Distance: 0.6mi
Aspire 2 Achieve School
Private 7-12
Students: 12 Distance: 0.6mi
Johnston Cooper Elementary School
Public K-5 Elementary
Students: 485 Distance: 0.7mi
- Bed
- 2
- Bath
- 1
- Parking
- 6
- Boat Storage, Covered, Detached, RV Access, Uncovered Parking Spaces 2+, Workshop in Garage
- SQ FT
- 900
- SQ FT Source
- Assessor Auto-Fill
- Lot SQ FT
- 5,227.0
- Lot Acres
- 0.12 Acres
- Kitchen
- Breakfast Area, Quartz Counter
- Cooling
- None
- Dining Room
- Space in Kitchen
- Flooring
- Wood
- Foundation
- Raised
- Heating
- Wall Furnace
- Laundry
- Dryer Included, Inside Area, Washer Included
- Main Level
- Bedroom(s), Full Bath(s), Kitchen, Living Room
- Possession
- Close Of Escrow
- Basement
- Partial
- Architectural Style
- Cottage, Vintage
- Fee
- $0
MLS and other Information regarding properties for sale as shown in Theo have been obtained from various sources such as sellers, public records, agents and other third parties. This information may relate to the condition of the property, permitted or unpermitted uses, zoning, square footage, lot size/acreage or other matters affecting value or desirability. Unless otherwise indicated in writing, neither brokers, agents nor Theo have verified, or will verify, such information. If any such information is important to buyer in determining whether to buy, the price to pay or intended use of the property, buyer is urged to conduct their own investigation with qualified professionals, satisfy themselves with respect to that information, and to rely solely on the results of that investigation.
School data provided by GreatSchools. School service boundaries are intended to be used as reference only. To verify enrollment eligibility for a property, contact the school directly.




























