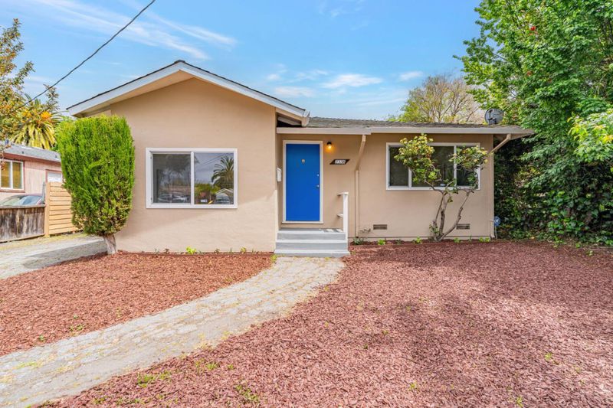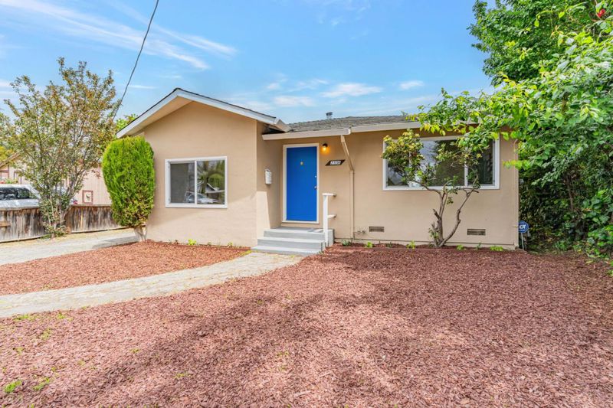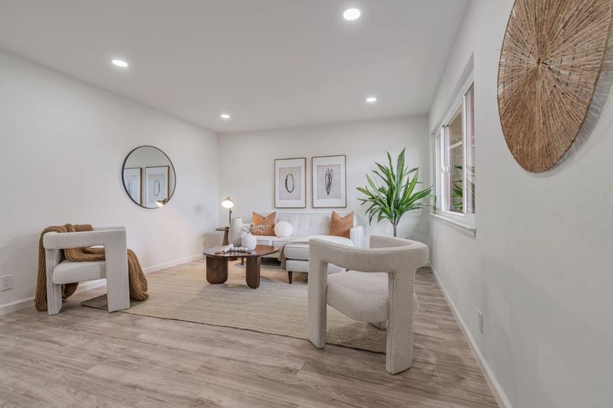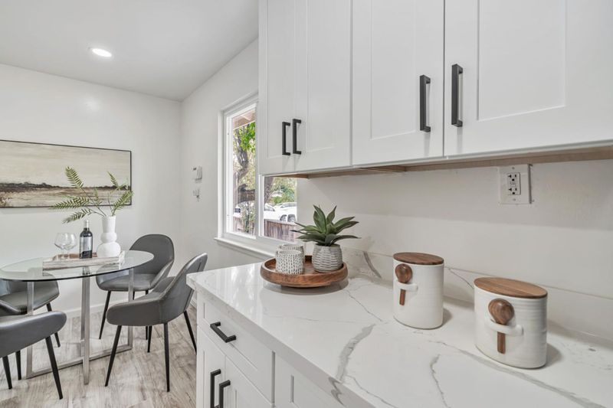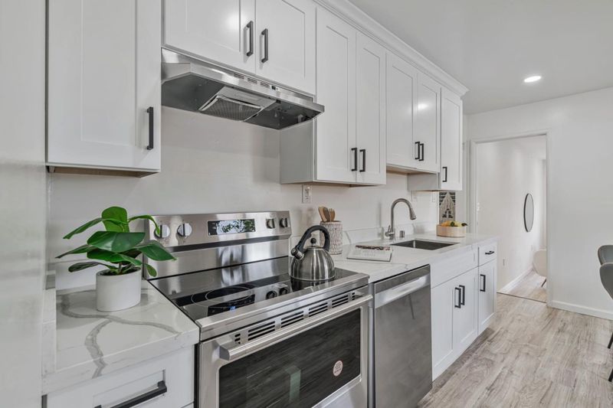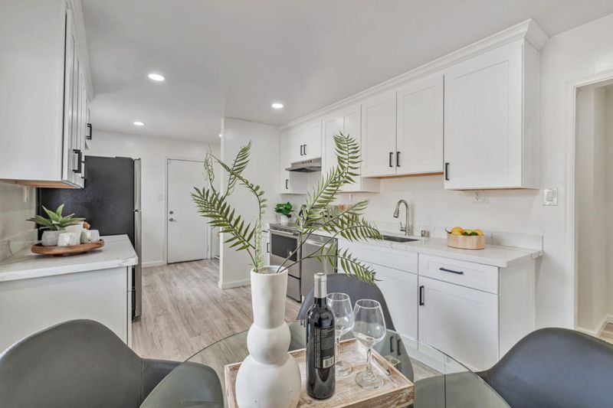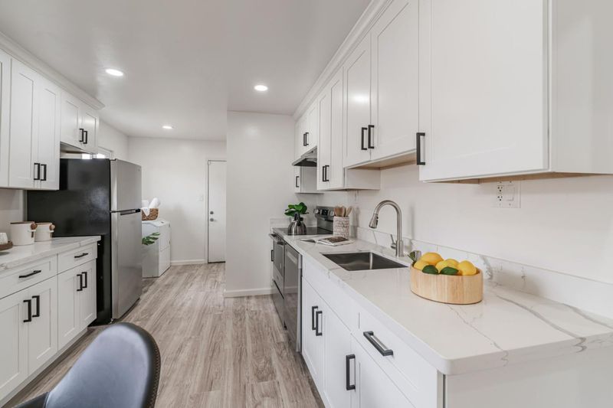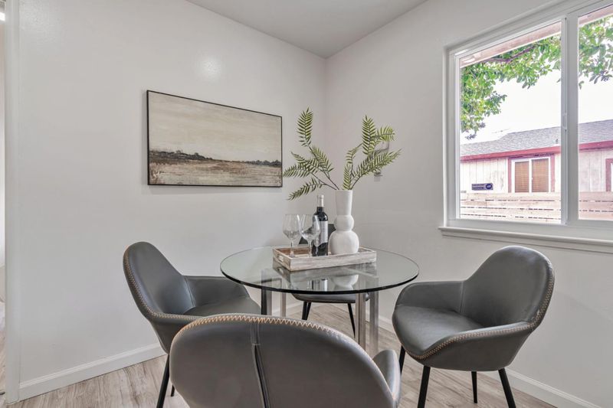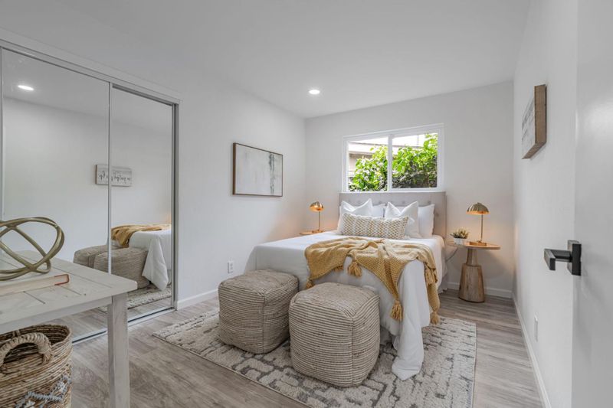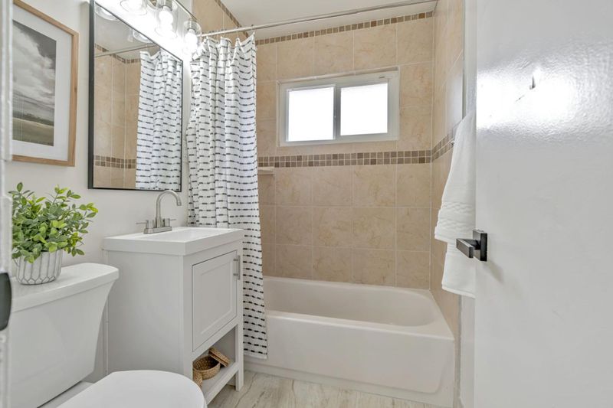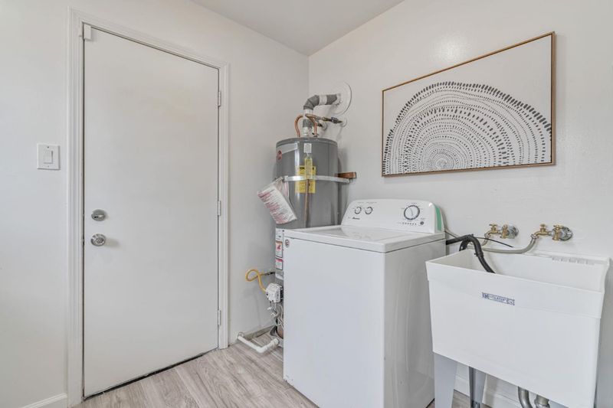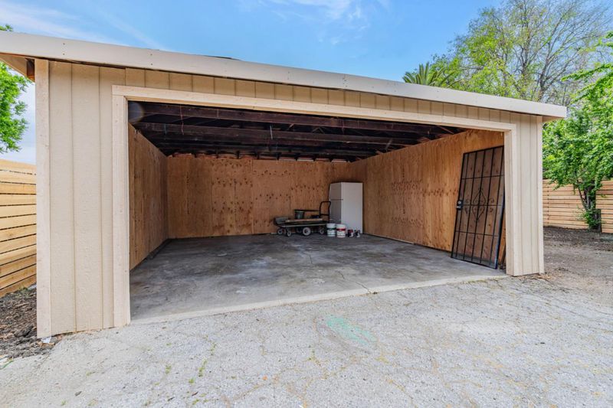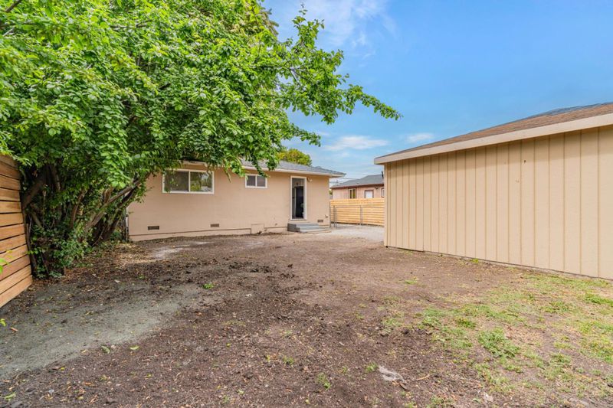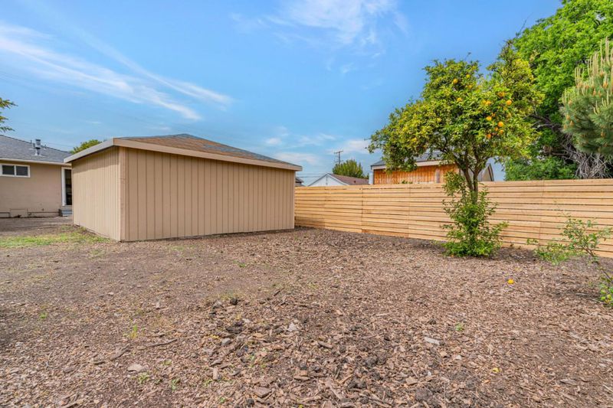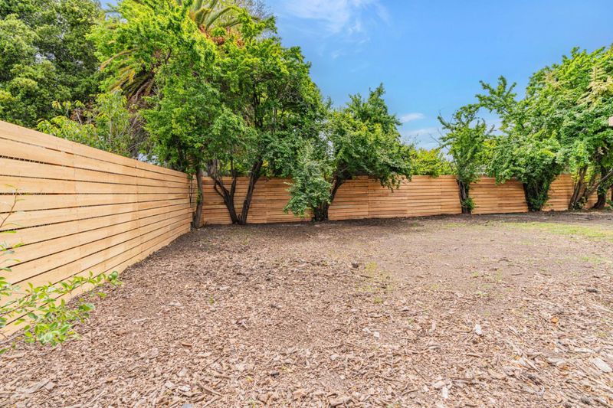
$899,000
1,120
SQ FT
$803
SQ/FT
2336 Menalto Avenue
@ Newbridge Street - 322 - East of U.S. 101 East Palo Alto, East Palo Alto
- 2 Bed
- 1 Bath
- 4 Park
- 1,120 sqft
- EAST PALO ALTO
-

-
Tue Apr 29, 9:30 am - 12:30 pm
-
Sat May 3, 1:00 pm - 4:00 pm
-
Sun May 4, 1:00 pm - 4:00 pm
Welcome to this beautifully updated 2-bedroom, 1-bathroom home, featuring a versatile family room that can easily adapt as a third bedroom, practical home office, or cozy playroom to suit your family's changing needs. Enjoy the fully remodeled kitchen with clean-lined cabinetry, quartz countertops, stainless-steel appliances, and a comfortable eat-in dining area perfect for morning coffee, family meals, or casual get-togethers with friends. New flooring flows seamlessly throughout the home, complemented with recessed lighting and fresh paint creating a warm and elegant ambiance. The large, recently fenced backyard offers plenty of room for everyday enjoyment and future potential - whether you're dreaming of a simple vegetable garden, a relaxed patio for weekend barbecues, a safe play space for children, or possibly adding an ADU or expanding the home as your family grows. Conveniently located next to major employers like Meta and Amazon, world-class healthcare at Stanford Hospital, and the renowned Stanford University. Just minutes from everyday shopping at Ikea and the charming downtown Palo Alto district with its diverse selection of local restaurants and coffee shops. This thoughtfully updated home offers the perfect blend of style, functionality, and location.
- Days on Market
- 1 day
- Current Status
- Active
- Original Price
- $899,000
- List Price
- $899,000
- On Market Date
- Apr 28, 2025
- Property Type
- Single Family Home
- Area
- 322 - East of U.S. 101 East Palo Alto
- Zip Code
- 94303
- MLS ID
- ML82004450
- APN
- 062-132-230
- Year Built
- 1963
- Stories in Building
- Unavailable
- Possession
- Unavailable
- Data Source
- MLSL
- Origin MLS System
- MLSListings, Inc.
Ravenswood Comprehensive Middle
Public 6-8
Students: 474 Distance: 0.3mi
Cesar Chavez Elementary School
Public 6-8 Middle
Students: 121 Distance: 0.3mi
Green Oaks Academy
Public K-5 Elementary
Students: 35 Distance: 0.3mi
Los Robles Magnet Academy
Public K-8 Coed
Students: 257 Distance: 0.3mi
Casa Dei Bambini School
Private K-1
Students: 7 Distance: 0.3mi
Mid-Peninsula High School
Private 9-12 Secondary, Core Knowledge
Students: 135 Distance: 0.3mi
- Bed
- 2
- Bath
- 1
- Full on Ground Floor, Shower and Tub, Updated Bath
- Parking
- 4
- Carport
- SQ FT
- 1,120
- SQ FT Source
- Unavailable
- Lot SQ FT
- 6,480.0
- Lot Acres
- 0.14876 Acres
- Kitchen
- Cooktop - Electric, Countertop - Quartz, Dishwasher, Oven Range - Electric, Refrigerator
- Cooling
- None
- Dining Room
- Eat in Kitchen
- Disclosures
- NHDS Report
- Family Room
- Separate Family Room
- Flooring
- Laminate
- Foundation
- Concrete Perimeter, Crawl Space, Post and Pier
- Heating
- Wall Furnace
- Laundry
- Inside, Washer / Dryer
- Fee
- Unavailable
MLS and other Information regarding properties for sale as shown in Theo have been obtained from various sources such as sellers, public records, agents and other third parties. This information may relate to the condition of the property, permitted or unpermitted uses, zoning, square footage, lot size/acreage or other matters affecting value or desirability. Unless otherwise indicated in writing, neither brokers, agents nor Theo have verified, or will verify, such information. If any such information is important to buyer in determining whether to buy, the price to pay or intended use of the property, buyer is urged to conduct their own investigation with qualified professionals, satisfy themselves with respect to that information, and to rely solely on the results of that investigation.
School data provided by GreatSchools. School service boundaries are intended to be used as reference only. To verify enrollment eligibility for a property, contact the school directly.
