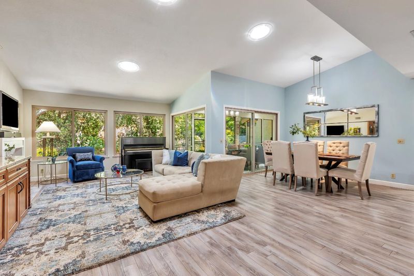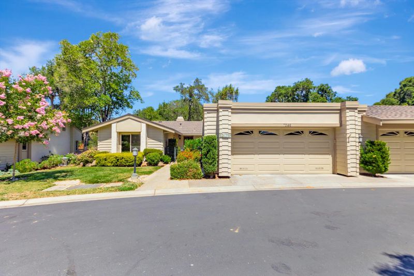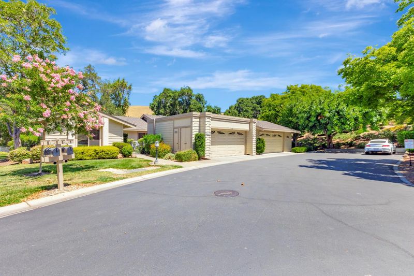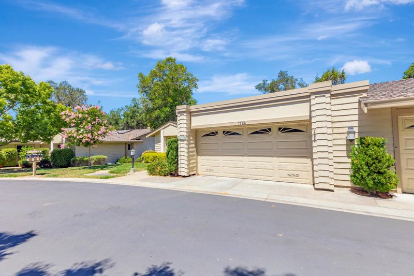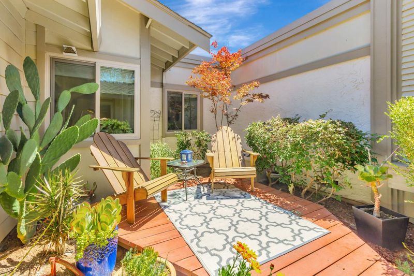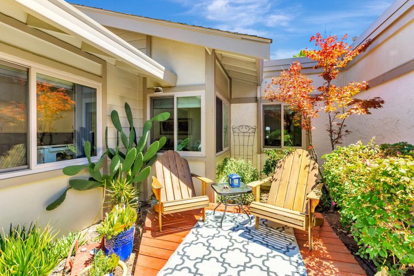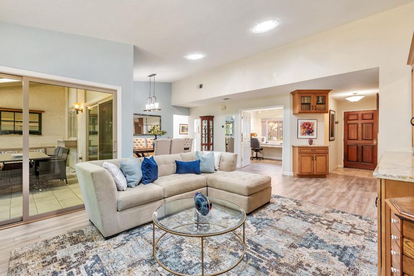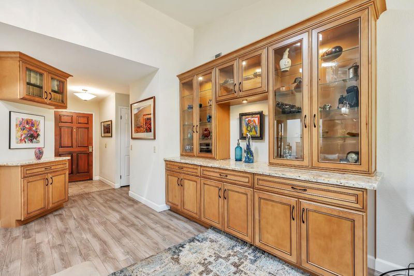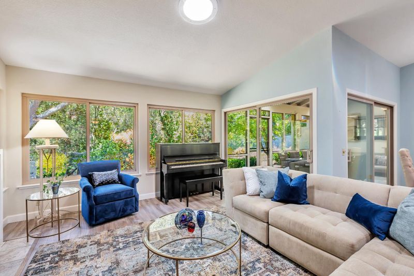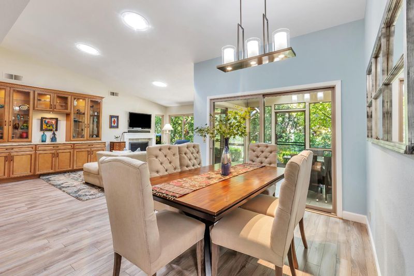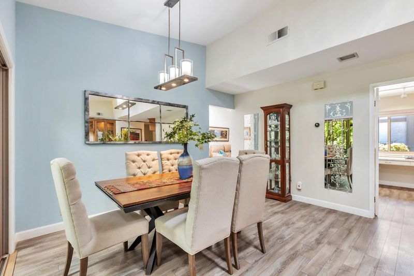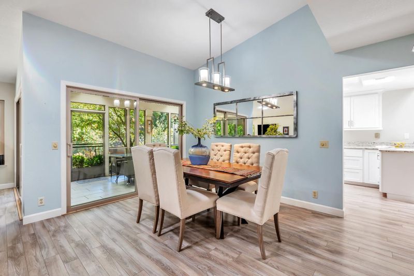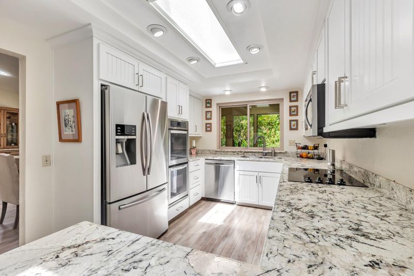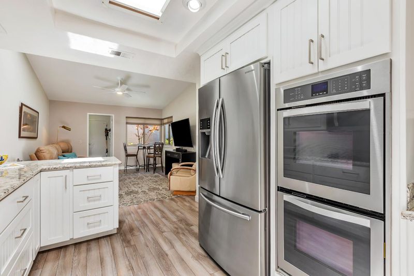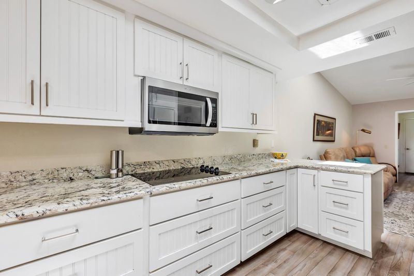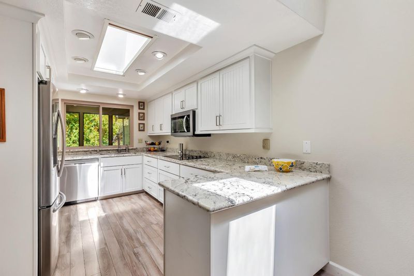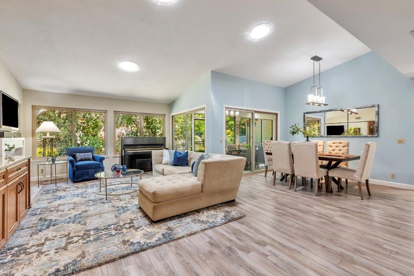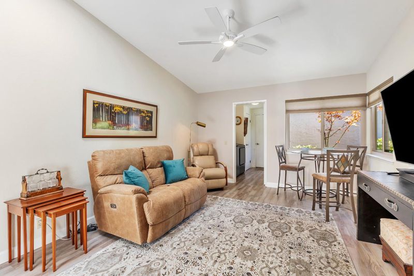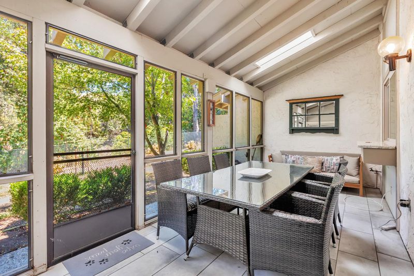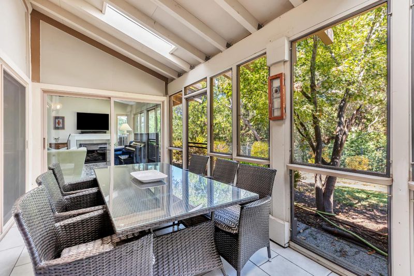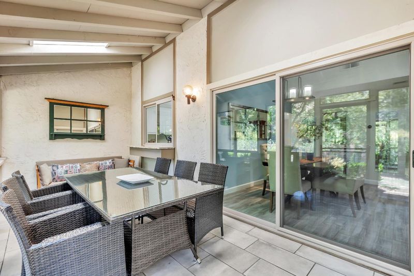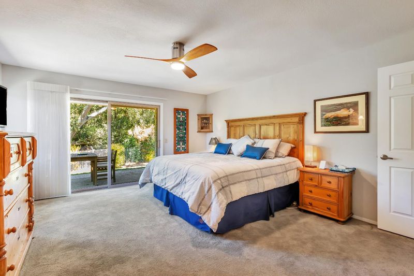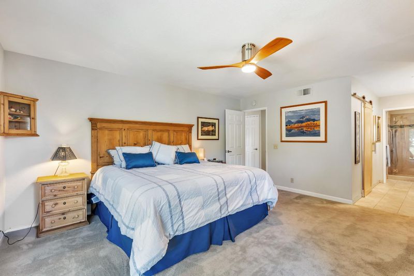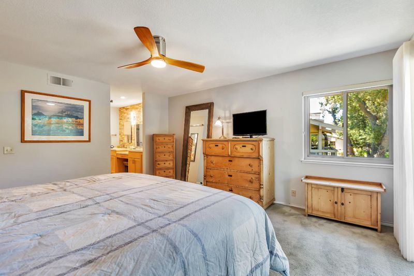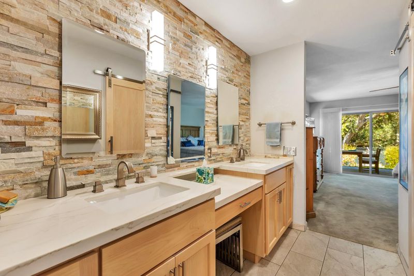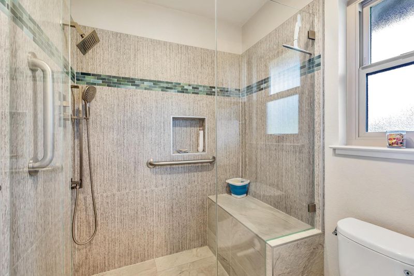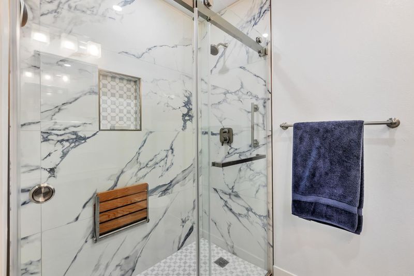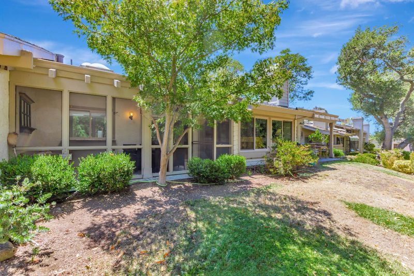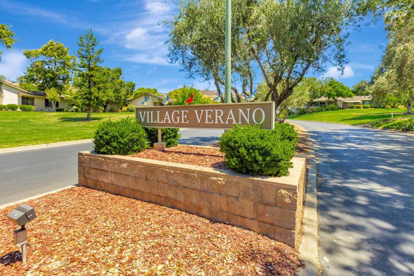
$989,000
1,781
SQ FT
$555
SQ/FT
7369 Via Montecitos
@ Via Laguna - 3 - Evergreen, San Jose
- 2 Bed
- 2 Bath
- 2 Park
- 1,781 sqft
- San Jose
-

Extremely sunny bright, full of natural light well remodeled home is awaiting for you! Nestled at the end of the court & surrounded by private View of park-like trees & common area. Iron gate leads into inviting court yard with many beautiful plants & flowers. Open floor plan with oversized windows, custom maple cabinetry, high ceilings large dining room area opens into screened porch. The sliding serving window connects screened porch with totally new kitchen. Stainless steel appliances, beautiful new cabinetry, granite countertops along with skylights this kitchen is open family room. Both full bathrooms are exquisitely remodeled and a 10+! Two large bedrooms & an office with French doors, bar sink, built ins is customized to support crafts/ work/ arts/ hobby room. It can become your Third bedroom if needed. Separate laundry room, attached 2 car garage with additional parking nearby makes this home an amazing find! The Villages, 55+ gated, secured community. RESORT lifestyle not found anywhere else! Walk to meet friends at the bistro, bar, restaurant, be a part of any of 60 +clubs. Play golf, pickleball, tennis, bocce ball; hike, swim, dance/ sing/ theater, yoga, gym, garden, park RV, golf cart. Relax & enjoy if you are still working or happily retired!
- Days on Market
- 4 days
- Current Status
- Active
- Original Price
- $989,000
- List Price
- $989,000
- On Market Date
- Aug 6, 2025
- Property Type
- Condominium
- Area
- 3 - Evergreen
- Zip Code
- 95135
- MLS ID
- ML82017202
- APN
- 665-52-039
- Year Built
- 1983
- Stories in Building
- 1
- Possession
- Unavailable
- Data Source
- MLSL
- Origin MLS System
- MLSListings, Inc.
Tom Matsumoto Elementary School
Public K-6 Elementary
Students: 657 Distance: 1.7mi
Silver Oak Elementary School
Public K-6 Elementary
Students: 607 Distance: 1.8mi
Chaboya Middle School
Public 7-8 Middle
Students: 1094 Distance: 1.9mi
Laurelwood Elementary School
Public K-6 Elementary
Students: 316 Distance: 2.1mi
Evergreen Montessori School
Private n/a Montessori, Elementary, Coed
Students: 110 Distance: 2.2mi
Evergreen Elementary School
Public K-6 Elementary
Students: 738 Distance: 2.2mi
- Bed
- 2
- Bath
- 2
- Double Sinks, Stall Shower, Shower and Tub, Solid Surface
- Parking
- 2
- Parking Restrictions, Workshop in Garage, Attached Garage, Gate / Door Opener, Guest / Visitor Parking
- SQ FT
- 1,781
- SQ FT Source
- Unavailable
- Lot SQ FT
- 6,694.0
- Lot Acres
- 0.153673 Acres
- Pool Info
- Pool - Heated, Pool - In Ground, Pool - Lap, Spa / Hot Tub, Pool - Fenced, Community Facility
- Kitchen
- Countertop - Granite, Dishwasher, Garbage Disposal, Microwave, Oven - Double, Oven - Self Cleaning, Cooktop - Electric, Skylight
- Cooling
- Ceiling Fan
- Dining Room
- Dining Area in Living Room, Skylight, Eat in Kitchen
- Disclosures
- None
- Family Room
- Kitchen / Family Room Combo
- Flooring
- Laminate, Carpet
- Foundation
- Concrete Slab
- Fire Place
- Wood Burning
- Heating
- Central Forced Air - Gas
- Views
- Hills, Mountains, Forest / Woods
- Architectural Style
- Traditional
- * Fee
- $1,371
- Name
- Villages Golf and Country Club
- Phone
- 408-239-5246
- *Fee includes
- Maintenance - Exterior, Exterior Painting, Management Fee, Organized Activities, Pool, Spa, or Tennis, Reserves, Roof, Security Service, Sewer, Water, Common Area Electricity, Maintenance - Road, Insurance - Common Area, Common Area Gas, Maintenance - Common Area, and Insurance - Earthquake
MLS and other Information regarding properties for sale as shown in Theo have been obtained from various sources such as sellers, public records, agents and other third parties. This information may relate to the condition of the property, permitted or unpermitted uses, zoning, square footage, lot size/acreage or other matters affecting value or desirability. Unless otherwise indicated in writing, neither brokers, agents nor Theo have verified, or will verify, such information. If any such information is important to buyer in determining whether to buy, the price to pay or intended use of the property, buyer is urged to conduct their own investigation with qualified professionals, satisfy themselves with respect to that information, and to rely solely on the results of that investigation.
School data provided by GreatSchools. School service boundaries are intended to be used as reference only. To verify enrollment eligibility for a property, contact the school directly.
