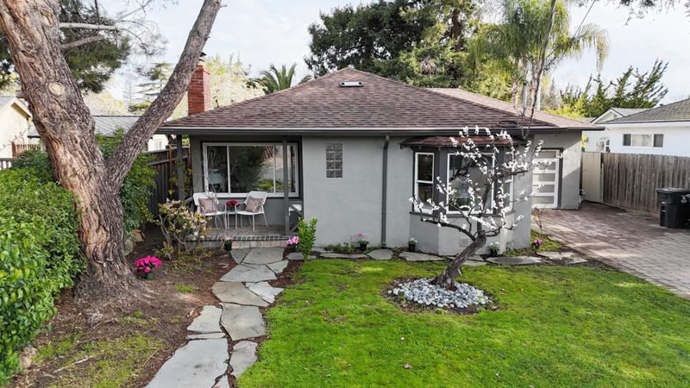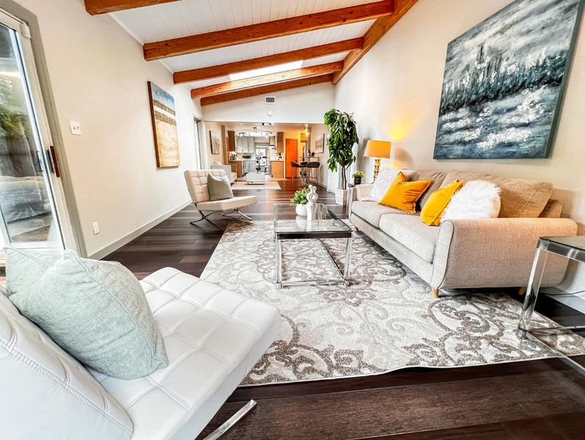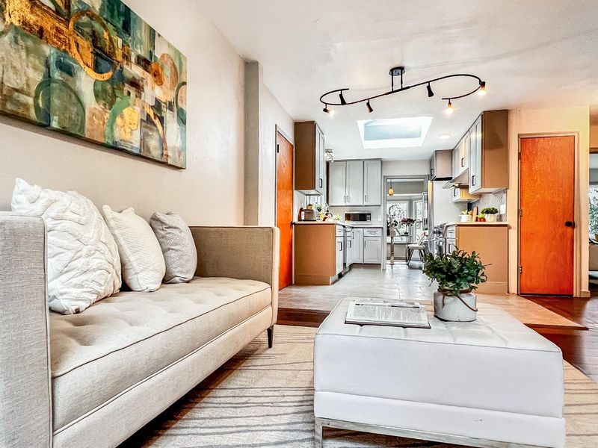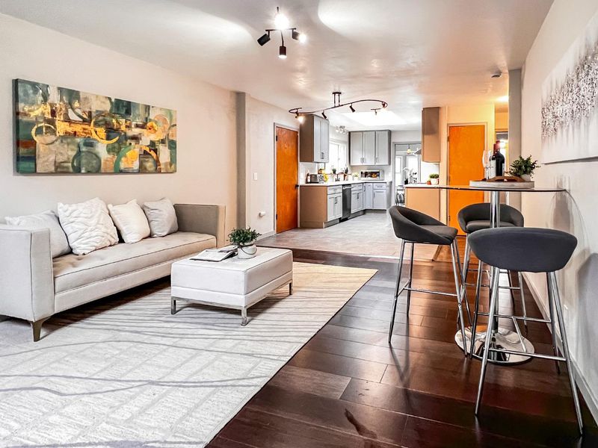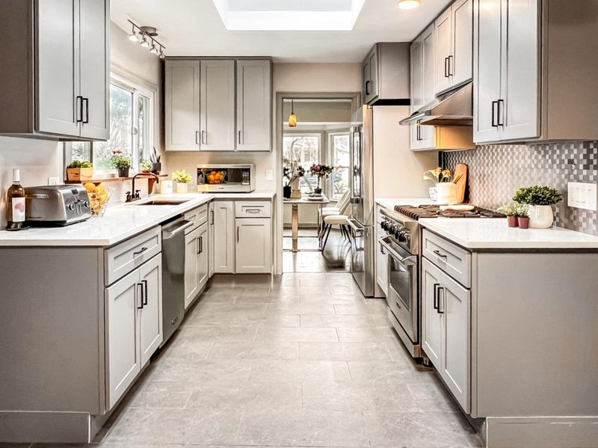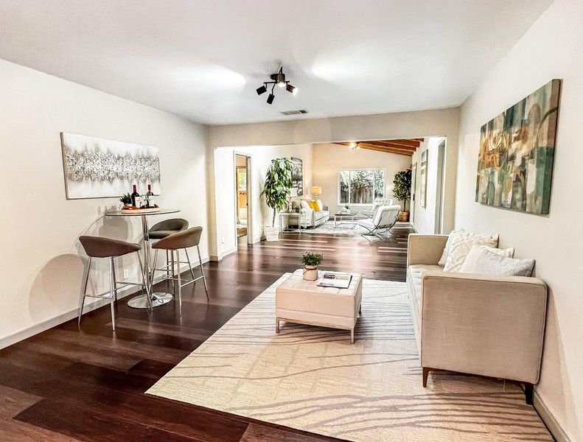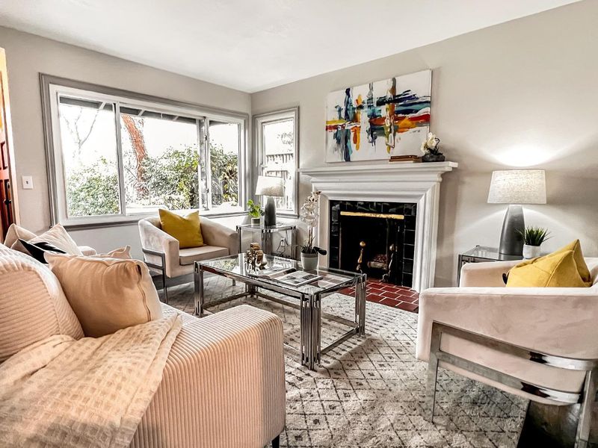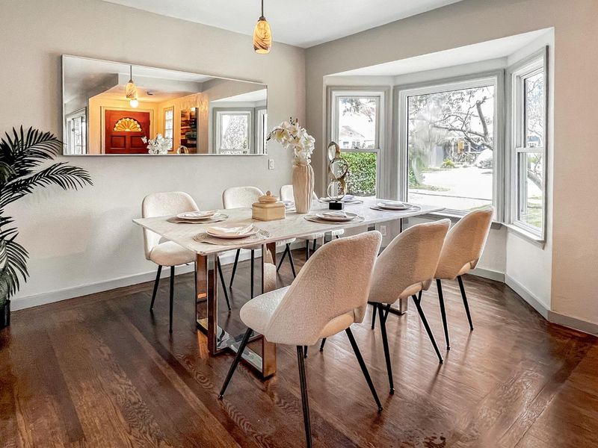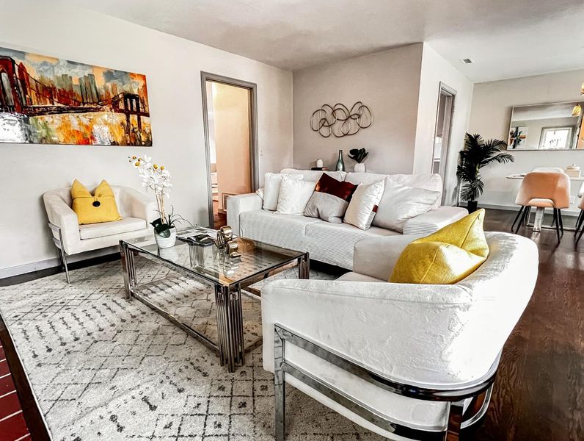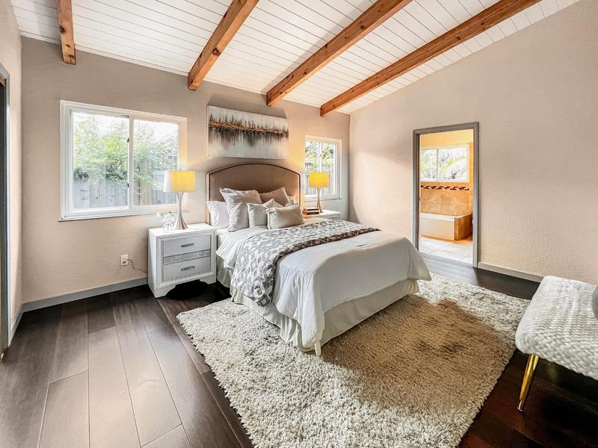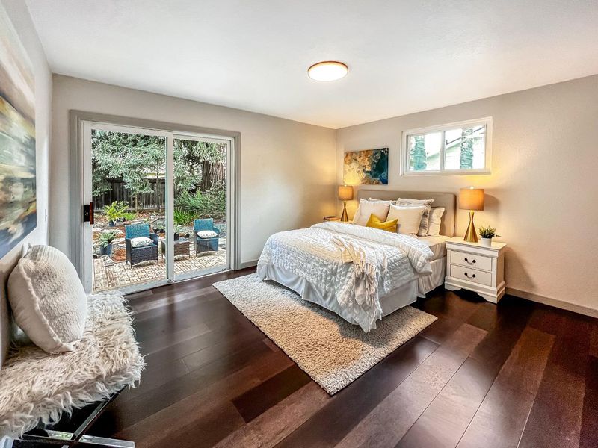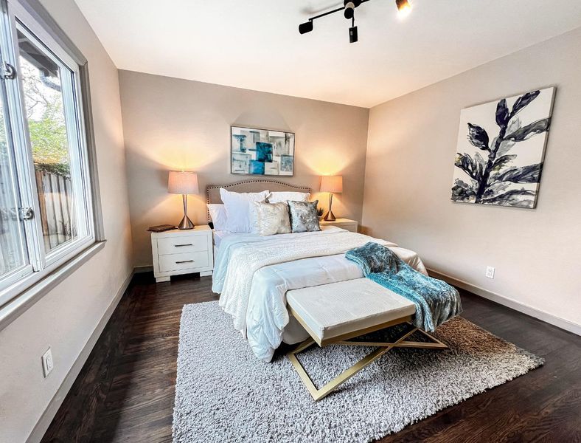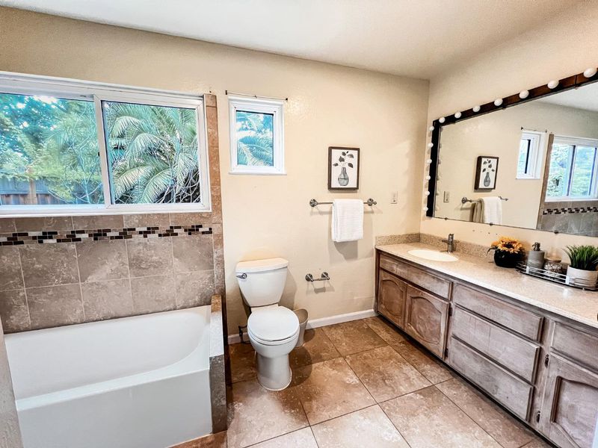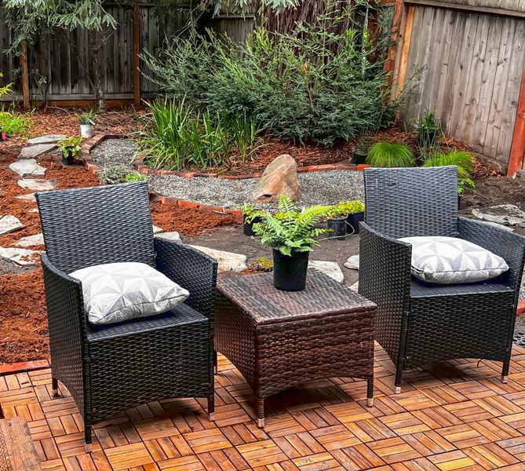
$2,100,000
1,370
SQ FT
$1,533
SQ/FT
315 King Street
@ Katherine Ave - 334 - High School Acres Etc., Redwood City
- 3 Bed
- 3 Bath
- 2 Park
- 1,370 sqft
- Redwood City
-

Updated Classic in Prime Mt. Carmel on an Expansive Lot. This thoughtfully renovated 3-bedroom, 3-bathroom home blends timeless charm with stylish upgrades across approximately 2,000 sq ft. Set on a spacious 6,500 sq ft lot in Redwood Citys desirable Mt. Carmel neighborhood, it offers flexible living and room to grow. The sun-filled kitchen is a true highlight, anchored by a dramatic skylight, quartz countertops, custom cabinetry, and a sleek gas range,. It's ideal for daily living and entertaining. Bathrooms include tastefully upgraded tilework that nods to the home's character, and another transformed into a luxurious, spa-inspired retreat with designer finishes. A generous separate family room offers endless options from cozy movie nights to home office or creative studio use. The private backyard is equally inviting with space to entertain, plant, or expand. A rare opportunity to own a move-in ready home with both soul and style in a premier location. Located in a friendly, walkable neighborhood with tree-lined streets, perfect for strolls to parks, shops, and local cafes. Convenient Location Highlights: 0.8 mi to Caltrain 1 mi to Downtown Redwood City 0.9 mi to Safeway & Whole Foods 0.4 mi to Stafford Park
- Days on Market
- 2 days
- Current Status
- Active
- Original Price
- $2,100,000
- List Price
- $2,100,000
- On Market Date
- Aug 8, 2025
- Property Type
- Single Family Home
- Area
- 334 - High School Acres Etc.
- Zip Code
- 94062
- MLS ID
- ML82016457
- APN
- 052-302-170
- Year Built
- 1949
- Stories in Building
- 1
- Possession
- Unavailable
- Data Source
- MLSL
- Origin MLS System
- MLSListings, Inc.
Our Lady Of Mt. Carmel
Private PK-8 Elementary, Religious, Core Knowledge
Students: 301 Distance: 0.2mi
Redeemer Lutheran School
Private K-8 Elementary, Religious, Coed
Students: 208 Distance: 0.3mi
John Gill Elementary School
Public K-5 Elementary, Yr Round
Students: 275 Distance: 0.3mi
Mckinley Institute Of Technology
Public 6-8 Middle, Yr Round
Students: 384 Distance: 0.4mi
North Star Academy
Public 3-8 Elementary
Students: 533 Distance: 0.4mi
West Bay Christian Academy
Private K-8 Religious, Coed
Students: 102 Distance: 0.4mi
- Bed
- 3
- Bath
- 3
- Double Sinks, Stall Shower - 2+, Tubs - 2+
- Parking
- 2
- Attached Garage
- SQ FT
- 1,370
- SQ FT Source
- Unavailable
- Lot SQ FT
- 6,500.0
- Lot Acres
- 0.149219 Acres
- Kitchen
- Cooktop - Gas, Garbage Disposal, Hood Over Range, Countertop - Quartz, Refrigerator, Oven - Gas
- Cooling
- None
- Dining Room
- Formal Dining Room
- Disclosures
- NHDS Report
- Family Room
- Separate Family Room
- Flooring
- Hardwood
- Foundation
- Concrete Perimeter
- Fire Place
- Wood Burning
- Heating
- Forced Air
- Laundry
- In Garage
- Fee
- Unavailable
MLS and other Information regarding properties for sale as shown in Theo have been obtained from various sources such as sellers, public records, agents and other third parties. This information may relate to the condition of the property, permitted or unpermitted uses, zoning, square footage, lot size/acreage or other matters affecting value or desirability. Unless otherwise indicated in writing, neither brokers, agents nor Theo have verified, or will verify, such information. If any such information is important to buyer in determining whether to buy, the price to pay or intended use of the property, buyer is urged to conduct their own investigation with qualified professionals, satisfy themselves with respect to that information, and to rely solely on the results of that investigation.
School data provided by GreatSchools. School service boundaries are intended to be used as reference only. To verify enrollment eligibility for a property, contact the school directly.
