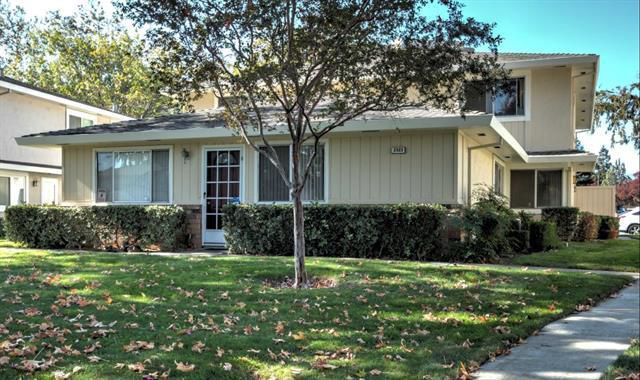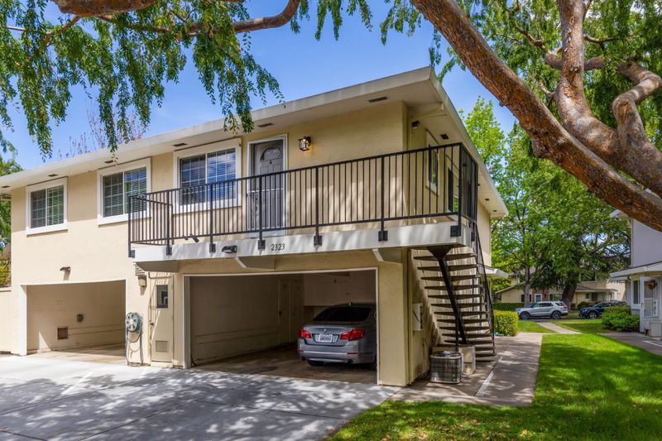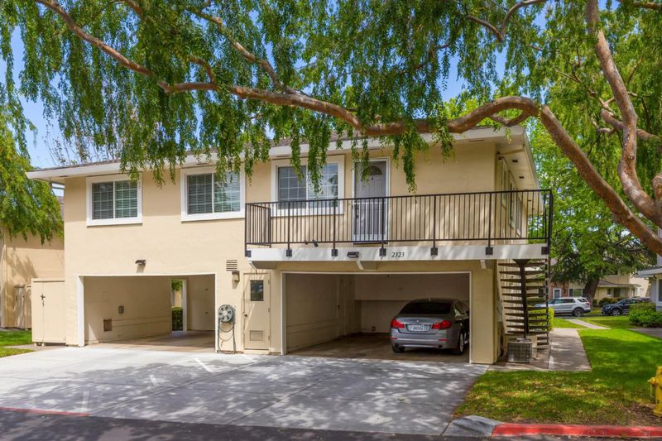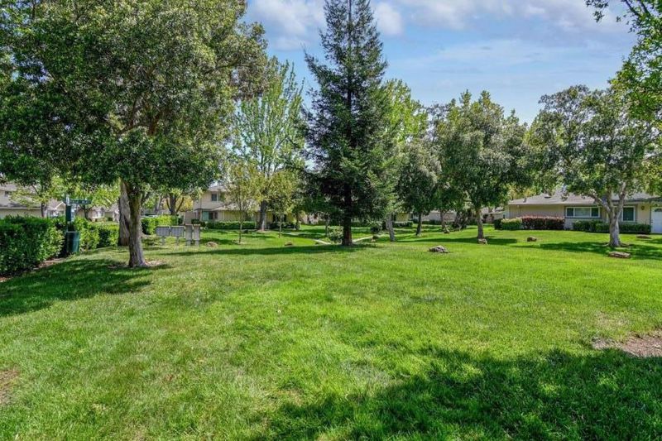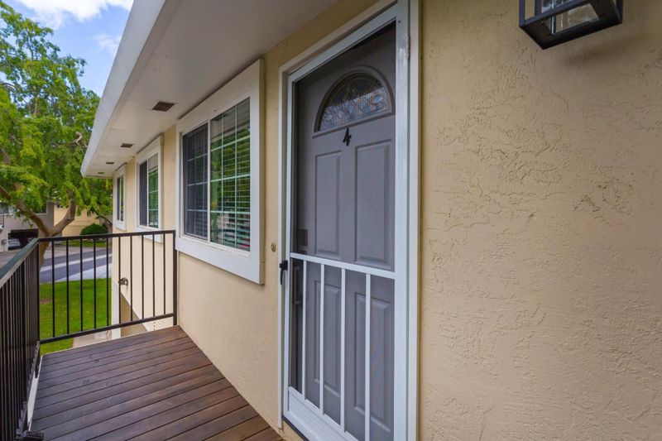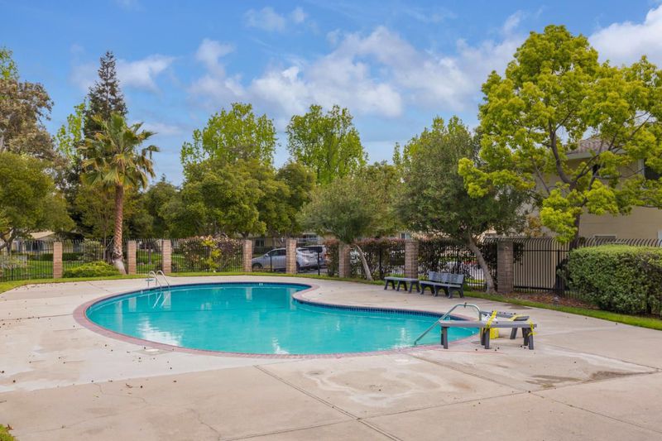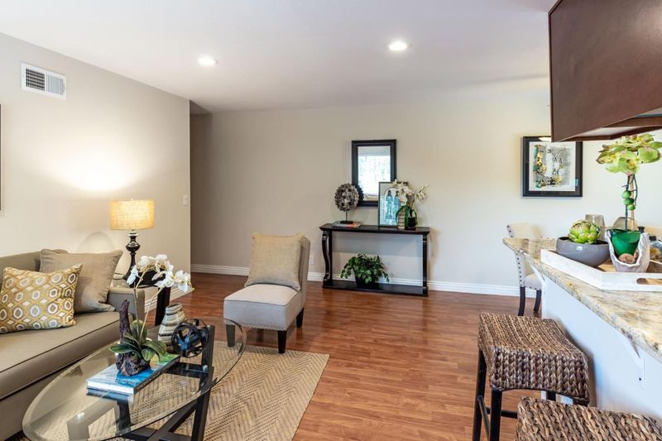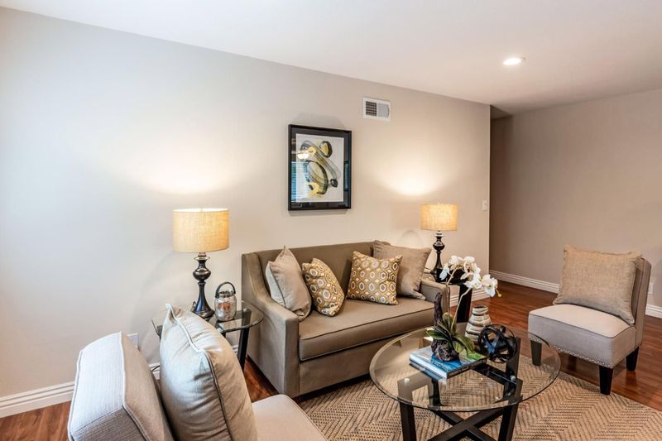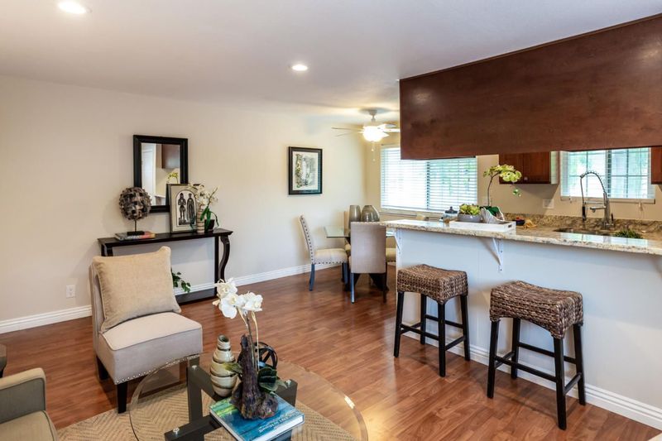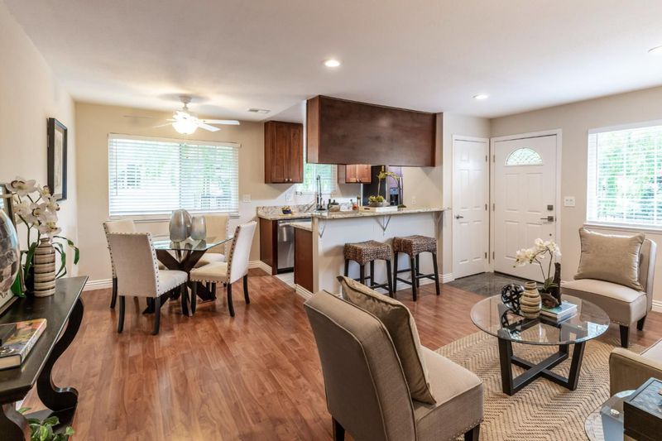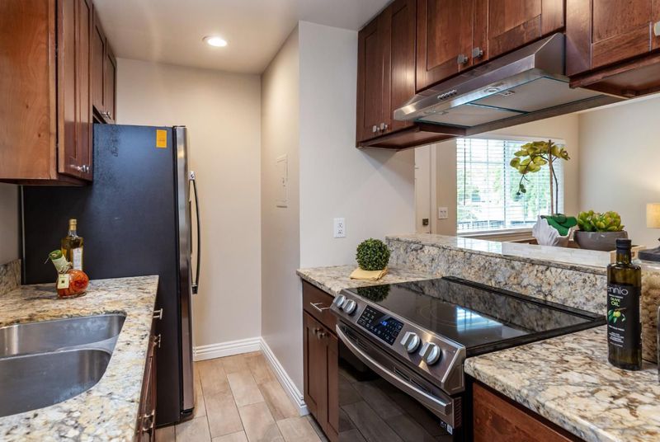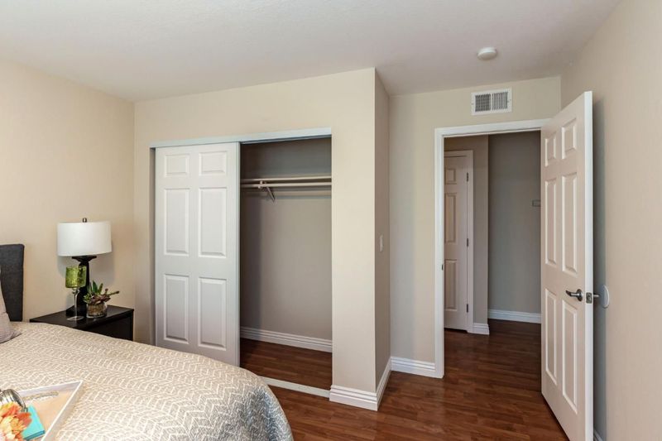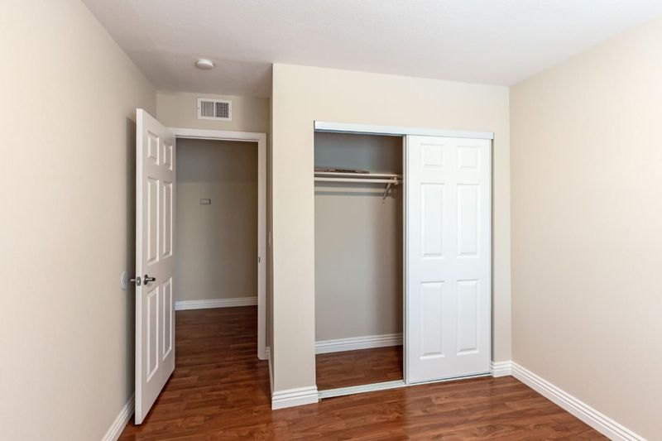
$635,000
798
SQ FT
$796
SQ/FT
2323 Saidel Drive, #4
@ Samaritan Drive - 14 - Cambrian, San Jose
- 2 Bed
- 1 Bath
- 3 Park
- 798 sqft
- SAN JOSE
-

Elegant living awaits at 2323 Saidel Drive, Unit 4, This charming 2-bedroom, 1-bathroom condo spans 798 square feet, nestled among serene trees. The open layout merges living, dining, and kitchen spaces, ideal for both comfort and entertaining. Enjoy modern elegance with updated cabinets and fixtures throughout, complemented by the warmth of engineered wood flooring. The home features air conditioning and the convenience of on-site laundry, with a pet-friendly atmosphere welcoming all family members. Additionally, there's potential to convert the closet by the bathroom into a dedicated inside laundry area. Perched on the second floor, this home has lots of natural light and offers tranquil views of the surrounding greenery. Meticulously maintained grounds and additional amenities enhance the refined living experience. Convenient access to Freeway 85, located near Los Gatos, Campbell, shopping and transportation options! Location Location Location , Nested adjacent to Los Gatos, Campbell, and Cambrian. updated 2 bedroom one bathroom, one story upstairs unit, Balcony with green view of surrounding, close to Good samaritan Hospital, Shopping centers, whole food, Trader Joes .., Easy Access to freeway and public transportation, Campbell union School district,
- Days on Market
- 13 days
- Current Status
- Active
- Original Price
- $635,000
- List Price
- $635,000
- On Market Date
- Oct 8, 2025
- Property Type
- Condominium
- Area
- 14 - Cambrian
- Zip Code
- 95124
- MLS ID
- ML82012732
- APN
- 421-26-046
- Year Built
- 1973
- Stories in Building
- 1
- Possession
- COE
- Data Source
- MLSL
- Origin MLS System
- MLSListings, Inc.
Carlton Elementary School
Public K-5 Elementary
Students: 710 Distance: 0.3mi
South Valley Childrens Center A
Private K-5 Elementary, Coed
Students: NA Distance: 0.3mi
Farnham Charter School
Charter K-5 Elementary
Students: 528 Distance: 0.6mi
Rainbow Of Knowledge Elementary School
Private PK-6 Coed
Students: 20 Distance: 0.7mi
St. Frances Cabrini Elementary School
Private PK-8 Elementary, Religious, Coed
Students: 628 Distance: 0.7mi
Alta Vista Elementary School
Public K-5 Elementary
Students: 649 Distance: 0.8mi
- Bed
- 2
- Bath
- 1
- Primary - Stall Shower(s), Stall Shower
- Parking
- 3
- Carport, Common Parking Area, Covered Parking, Detached Garage, Drive Through, Enclosed
- SQ FT
- 798
- SQ FT Source
- Unavailable
- Pool Info
- Yes
- Kitchen
- Cooktop - Electric, Countertop - Granite, Countertop - Marble
- Cooling
- Central AC
- Dining Room
- Dining Area in Living Room
- Disclosures
- Natural Hazard Disclosure, NHDS Report
- Family Room
- Kitchen / Family Room Combo
- Foundation
- Concrete Slab
- Heating
- Central Forced Air - Gas
- Laundry
- In Utility Room
- Possession
- COE
- * Fee
- $490
- Name
- CHERRY PLAZA
- Phone
- 408-448-3080
- *Fee includes
- Common Area Electricity, Exterior Painting, Garbage, Insurance - Earthquake, Insurance - Liability, Roof, Water, and Water / Sewer
MLS and other Information regarding properties for sale as shown in Theo have been obtained from various sources such as sellers, public records, agents and other third parties. This information may relate to the condition of the property, permitted or unpermitted uses, zoning, square footage, lot size/acreage or other matters affecting value or desirability. Unless otherwise indicated in writing, neither brokers, agents nor Theo have verified, or will verify, such information. If any such information is important to buyer in determining whether to buy, the price to pay or intended use of the property, buyer is urged to conduct their own investigation with qualified professionals, satisfy themselves with respect to that information, and to rely solely on the results of that investigation.
School data provided by GreatSchools. School service boundaries are intended to be used as reference only. To verify enrollment eligibility for a property, contact the school directly.
