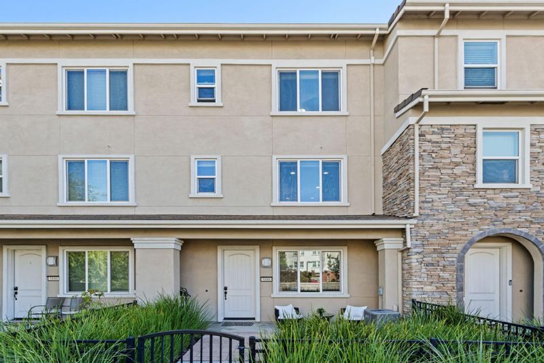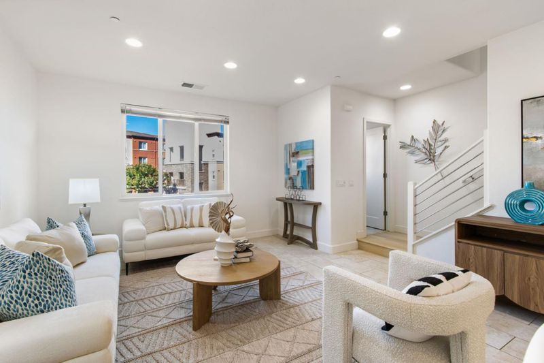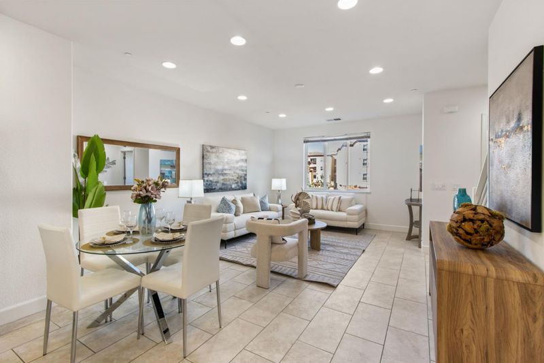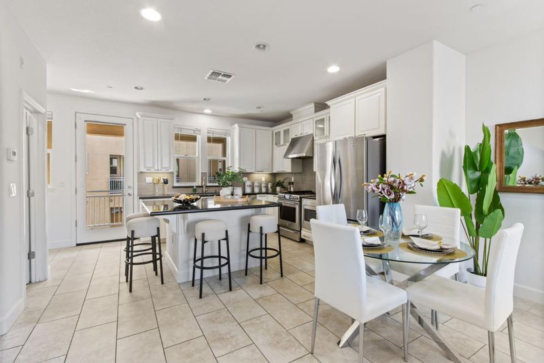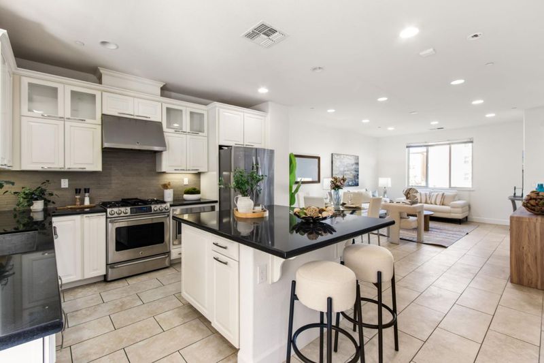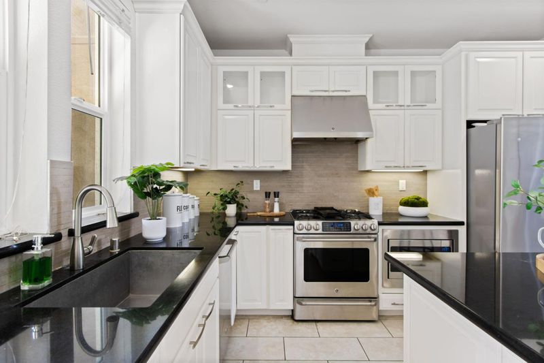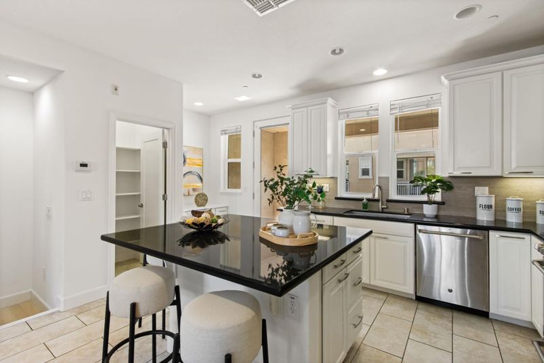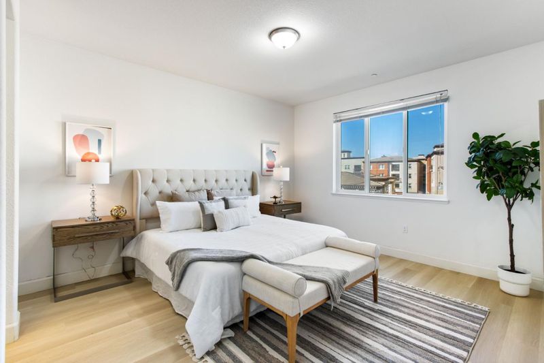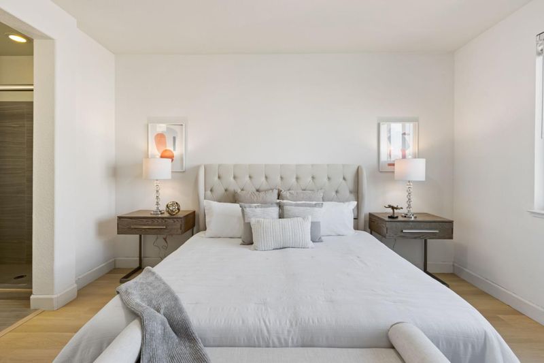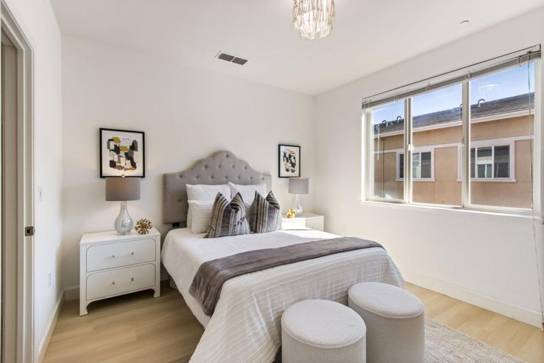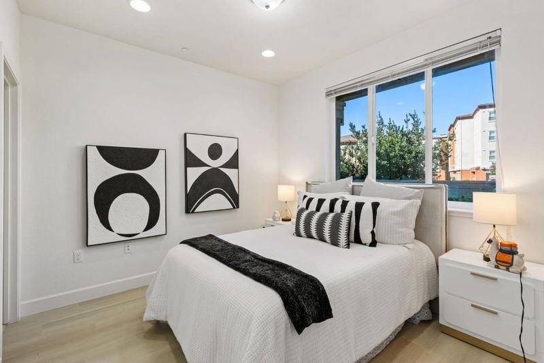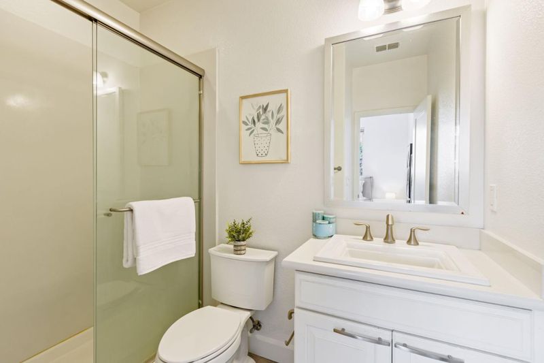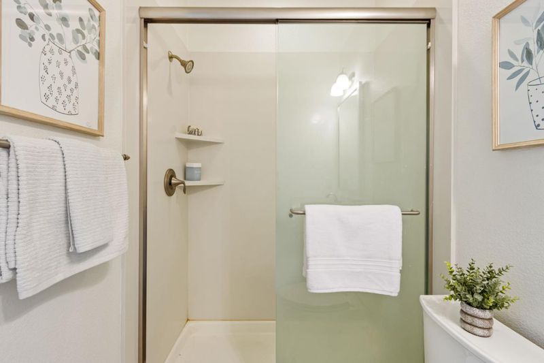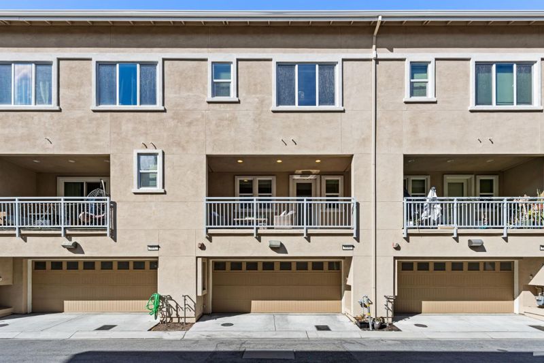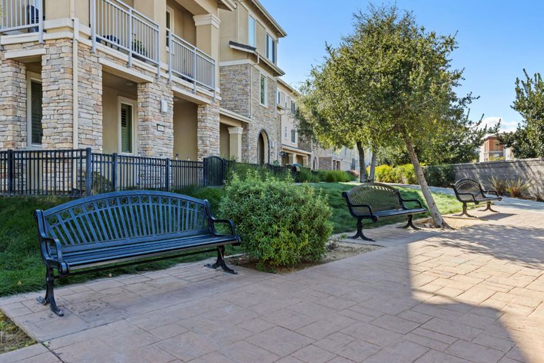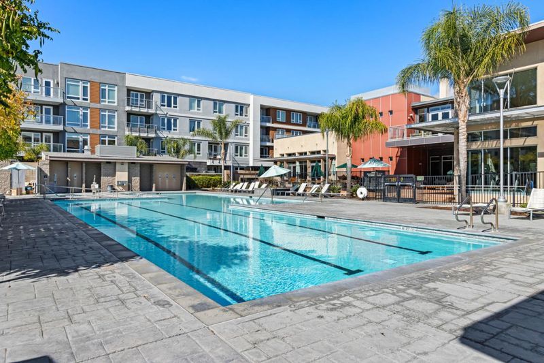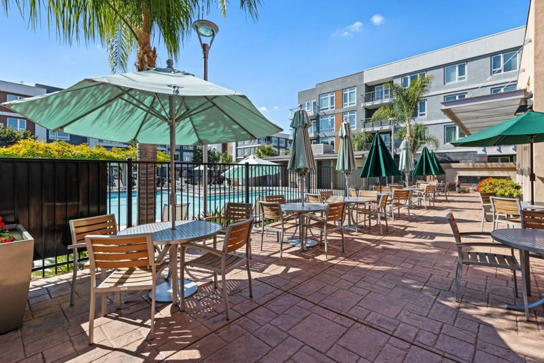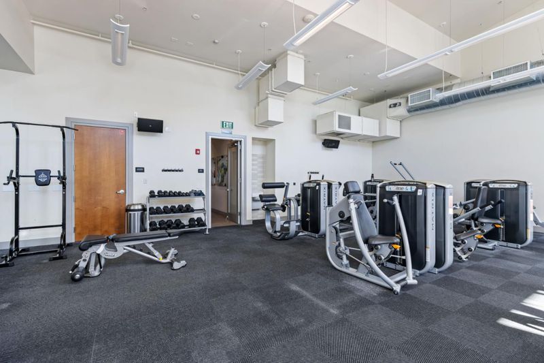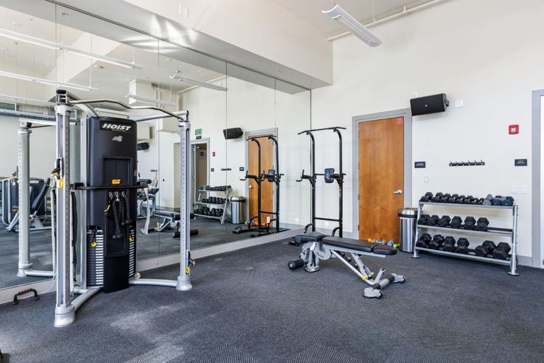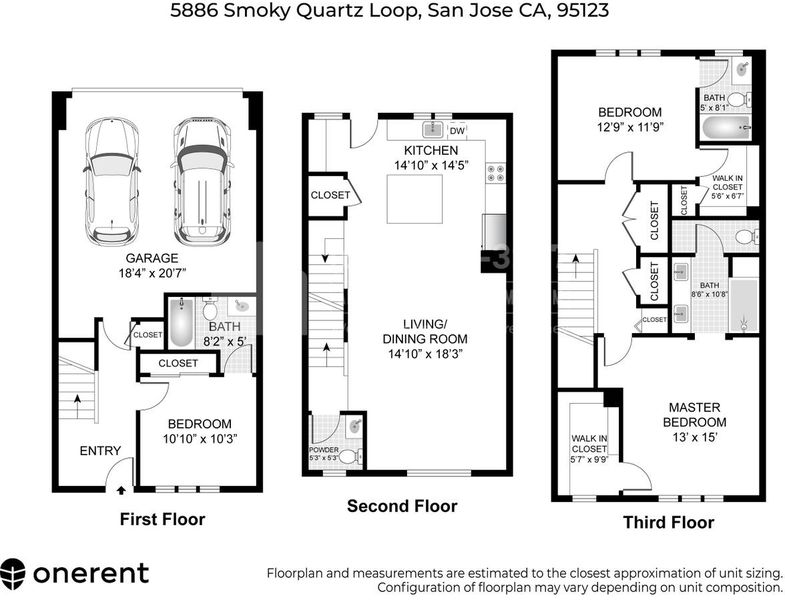
$1,099,800
1,712
SQ FT
$642
SQ/FT
5886 Smoky Quartz Loop
@ Autumn Meadow Dr - 2 - Santa Teresa, San Jose
- 3 Bed
- 4 (3/1) Bath
- 2 Park
- 1,712 sqft
- SAN JOSE
-

-
Sat Nov 1, 2:00 pm - 4:00 pm
Welcome to this stunning tri-level luxury townhome located in the sought-after Avenue One community. Unit features a private front yard. Bright and open layout and new flooring throughout. The ground-level bedroom with an en-suite bath provides flexibility for guests. The chefs kitchen showcases stainless steel appliances, large center island with breakfast bar, and a walk-in pantry. The adjoining dining and living areas flow seamlessly to a spacious private balconyperfect for morning coffee or evening relaxation. Upstairs, retreat to the luxurious primary suite featuring a walk-in closet, dual-sink vanity, and oversized glass shower. Two additional bedrooms, each with their own bathrooms, provide comfort and privacy for family or guests. Enjoy access to the exclusive Avenue One Clubhouse, which includes a resort-style pool and spa, fitness center, spin and yoga rooms, community lounge with fireplace, event kitchen, meeting room, playground, and tennis court. Prime location, walking distance to Costco, Village Oaks Shopping Center, restaurants, and Kaiser Hospital, and just minutes to Cottle Light Rail Station and freeways 85/101, easy access to major employers across Silicon Valley. All in vibrant, connected neighborhood that balances urban convenience with community living.
- Days on Market
- 13 days
- Current Status
- Active
- Original Price
- $1,099,800
- List Price
- $1,099,800
- On Market Date
- Oct 17, 2025
- Property Type
- Townhouse
- Area
- 2 - Santa Teresa
- Zip Code
- 95123
- MLS ID
- ML82022391
- APN
- 706-48-050
- Year Built
- 2014
- Stories in Building
- 3
- Possession
- Unavailable
- Data Source
- MLSL
- Origin MLS System
- MLSListings, Inc.
Santa Teresa Elementary School
Public K-6 Elementary
Students: 623 Distance: 0.7mi
Anderson (Alex) Elementary School
Public K-6 Elementary
Students: 514 Distance: 0.7mi
Taylor (Bertha) Elementary School
Public K-6 Elementary, Coed
Students: 683 Distance: 1.0mi
Miner (George) Elementary School
Public K-6 Elementary
Students: 437 Distance: 1.1mi
Stratford School
Private K-5 Core Knowledge
Students: 301 Distance: 1.1mi
Legacy Christian School
Private PK-8
Students: 230 Distance: 1.2mi
- Bed
- 3
- Bath
- 4 (3/1)
- Parking
- 2
- Attached Garage
- SQ FT
- 1,712
- SQ FT Source
- Unavailable
- Lot SQ FT
- 1,128.0
- Lot Acres
- 0.025895 Acres
- Cooling
- Central AC
- Dining Room
- Breakfast Bar, Dining Area in Family Room
- Disclosures
- Natural Hazard Disclosure
- Family Room
- Kitchen / Family Room Combo
- Foundation
- Concrete Slab
- Heating
- Forced Air
- * Fee
- $410
- Name
- Avenue One
- *Fee includes
- Common Area Electricity, Insurance - Common Area, Maintenance - Common Area, Management Fee, Pool, Spa, or Tennis, Recreation Facility, and Reserves
MLS and other Information regarding properties for sale as shown in Theo have been obtained from various sources such as sellers, public records, agents and other third parties. This information may relate to the condition of the property, permitted or unpermitted uses, zoning, square footage, lot size/acreage or other matters affecting value or desirability. Unless otherwise indicated in writing, neither brokers, agents nor Theo have verified, or will verify, such information. If any such information is important to buyer in determining whether to buy, the price to pay or intended use of the property, buyer is urged to conduct their own investigation with qualified professionals, satisfy themselves with respect to that information, and to rely solely on the results of that investigation.
School data provided by GreatSchools. School service boundaries are intended to be used as reference only. To verify enrollment eligibility for a property, contact the school directly.
