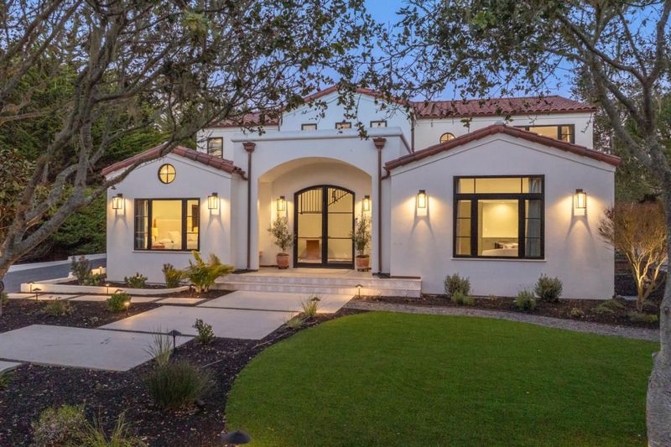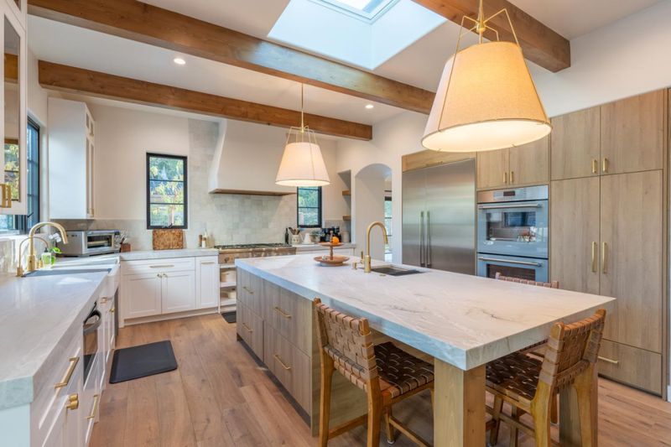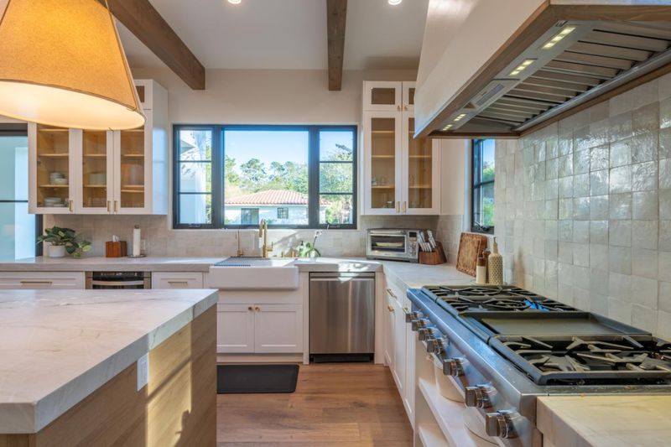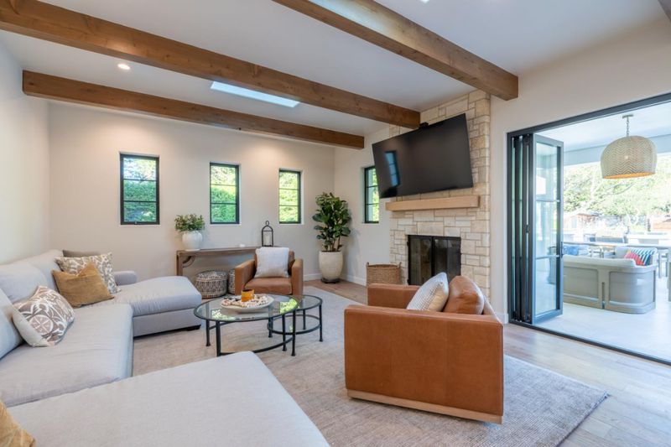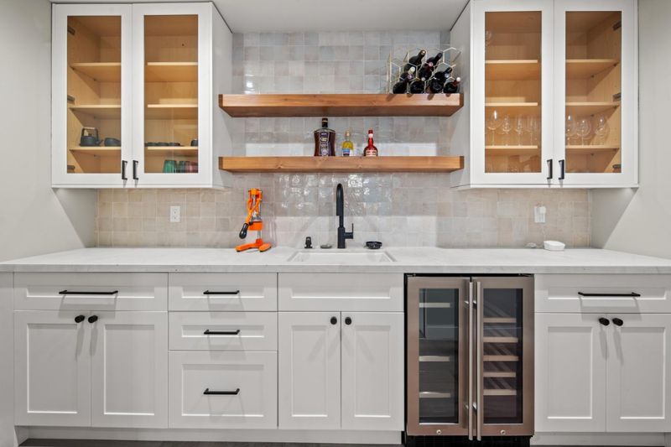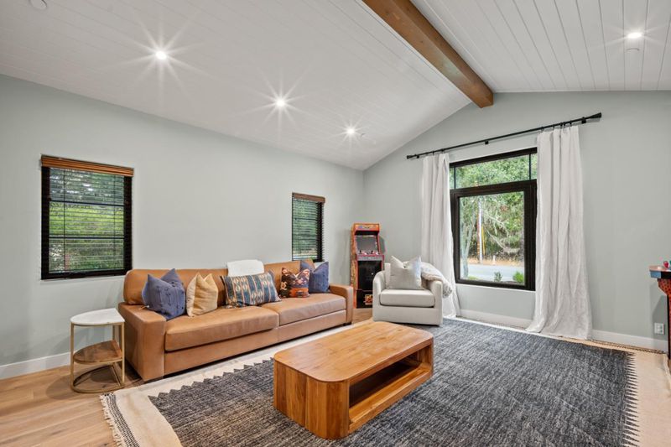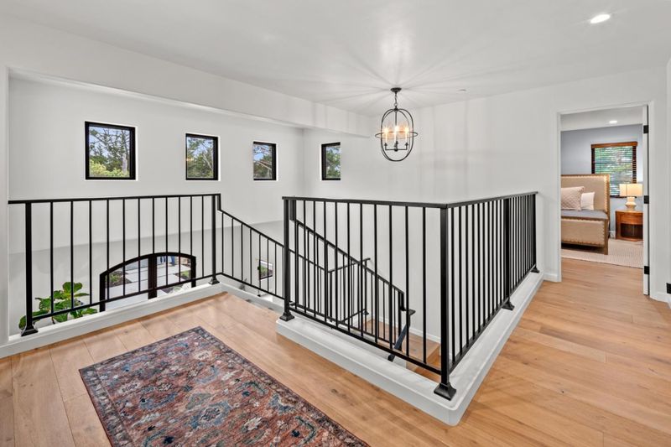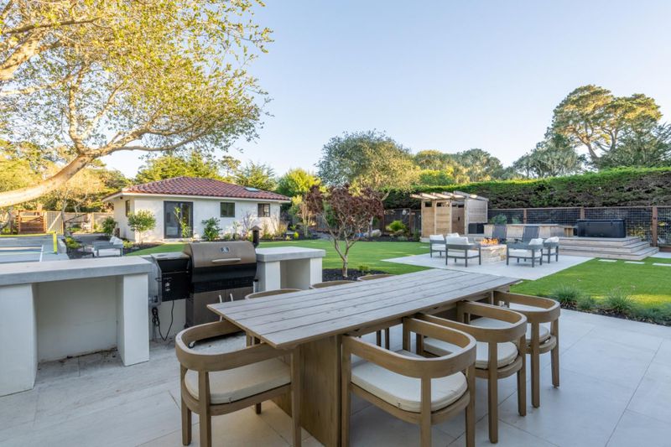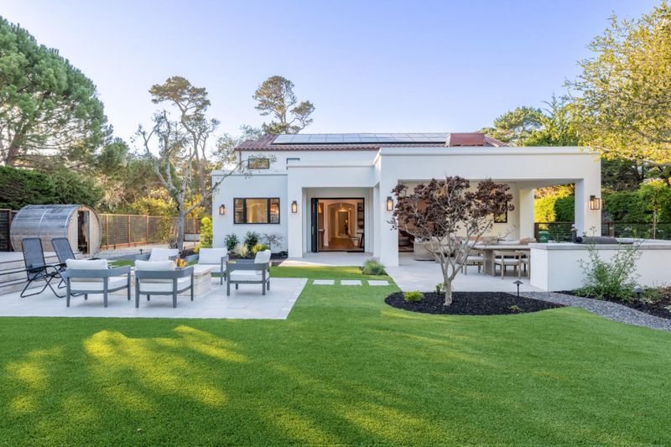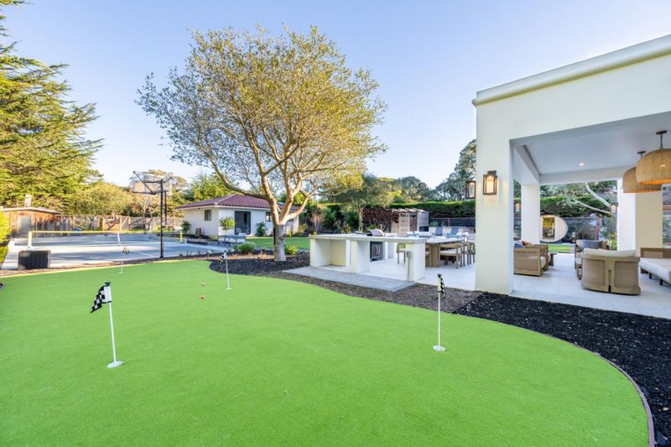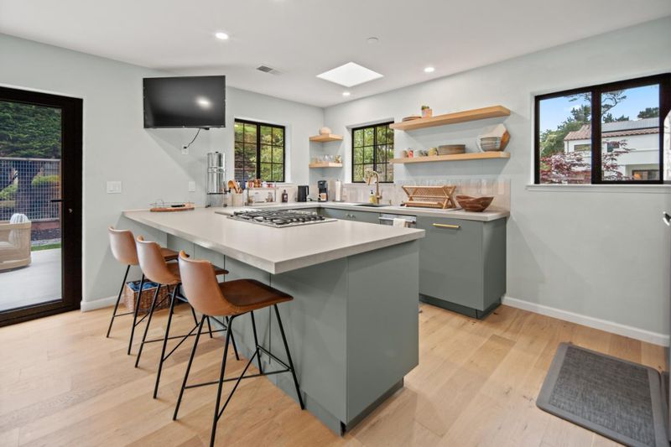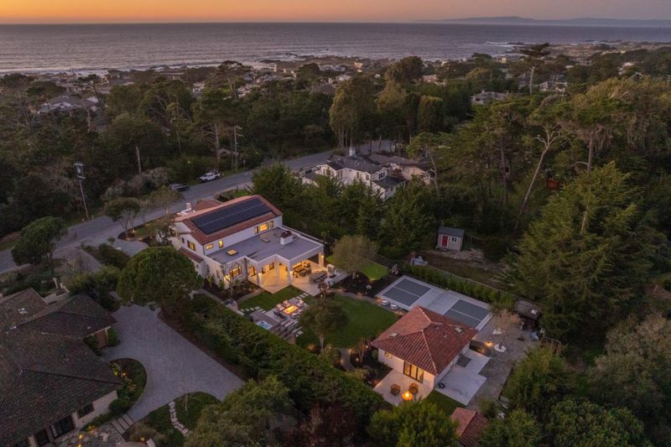
$7,699,000
5,700
SQ FT
$1,351
SQ/FT
543 Asilomar Boulevard
@ Pico Ave - 127 - Asilomar/Grove Acre/Crocker, Pacific Grove
- 5 Bed
- 6 (5/1) Bath
- 2 Park
- 5,700 sqft
- PACIFIC GROVE
-

543 Asilomar is one of only a handful of true estate properties in Pacific Grove. Over the last 3 years, it has gone through a full redevelopment that blends contemporary convenience with the charm and elegance of Spanish architecture. The main home has 4 beds, 4.5 baths, and nearly 5,000 sq. ft. of living space that features a full-size game room, office with a fireplace, formal dining area with a built-in wet bar, and a spacious ground-floor suite. The kitchen boasts natural stone counters, Thermador appliances, and folding La Cantina doors that open to the outdoor entertaining space. Upstairs, the primary suite features a large walk-in closet and a sleek bathroom with a custom shower and standalone tub. Situated on over a half acre of flat land, this estate features a backyard perfect for both unforgettable entertainment and personal wellness. Amenities include three separate seating areas, two fire pits, a built-in BBQ area, custom turf putting green, pickleball court, basketball hoop, sauna, cold plunge, spa, and outdoor shower. A fully autonomous 1 bed, 1 bath ADU features a private entrance, generous kitchen, full bathroom, and in-unit laundry. 543 Asilomar is the perfect fusion of luxury and convenience--all within a block of the Pacific Ocean and Asilomar State Beach.
- Days on Market
- 68 days
- Current Status
- Contingent
- Sold Price
- Original Price
- $7,699,000
- List Price
- $7,699,000
- On Market Date
- Jun 10, 2025
- Contract Date
- Aug 17, 2025
- Close Date
- Oct 16, 2025
- Property Type
- Single Family Home
- Area
- 127 - Asilomar/Grove Acre/Crocker
- Zip Code
- 93950
- MLS ID
- ML82010327
- APN
- 006-412-011-000
- Year Built
- 2024
- Stories in Building
- 2
- Possession
- Unavailable
- COE
- Oct 16, 2025
- Data Source
- MLSL
- Origin MLS System
- MLSListings, Inc.
Pacific Grove Adult
Public n/a Adult Education
Students: NA Distance: 0.5mi
Forest Grove Elementary School
Public K-5 Elementary
Students: 444 Distance: 0.9mi
Pacific Grove Middle School
Public 6-8 Middle
Students: 487 Distance: 1.0mi
Pacific Grove High School
Public 9-12 Secondary
Students: 621 Distance: 1.1mi
Robert Down Elementary School
Public K-5 Elementary
Students: 462 Distance: 1.1mi
Community High (Continuation) School
Public 9-12 Continuation
Students: 21 Distance: 1.2mi
- Bed
- 5
- Bath
- 6 (5/1)
- Double Sinks, Full on Ground Floor, Half on Ground Floor, Sauna, Tub in Primary Bedroom
- Parking
- 2
- Attached Garage, Golf Cart, Parking Area, Room for Oversized Vehicle
- SQ FT
- 5,700
- SQ FT Source
- Unavailable
- Lot SQ FT
- 22,100.0
- Lot Acres
- 0.507346 Acres
- Pool Info
- Spa / Hot Tub
- Kitchen
- Cooktop - Gas, Countertop - Stone, Hood Over Range, Island with Sink, Refrigerator, Skylight, Wine Refrigerator
- Cooling
- None
- Dining Room
- Formal Dining Room
- Disclosures
- NHDS Report
- Family Room
- Kitchen / Family Room Combo
- Foundation
- Concrete Slab
- Fire Place
- Gas Burning, Living Room, Other Location, Other
- Heating
- Central Forced Air
- Laundry
- Inside, Washer / Dryer
- Fee
- Unavailable
MLS and other Information regarding properties for sale as shown in Theo have been obtained from various sources such as sellers, public records, agents and other third parties. This information may relate to the condition of the property, permitted or unpermitted uses, zoning, square footage, lot size/acreage or other matters affecting value or desirability. Unless otherwise indicated in writing, neither brokers, agents nor Theo have verified, or will verify, such information. If any such information is important to buyer in determining whether to buy, the price to pay or intended use of the property, buyer is urged to conduct their own investigation with qualified professionals, satisfy themselves with respect to that information, and to rely solely on the results of that investigation.
School data provided by GreatSchools. School service boundaries are intended to be used as reference only. To verify enrollment eligibility for a property, contact the school directly.
