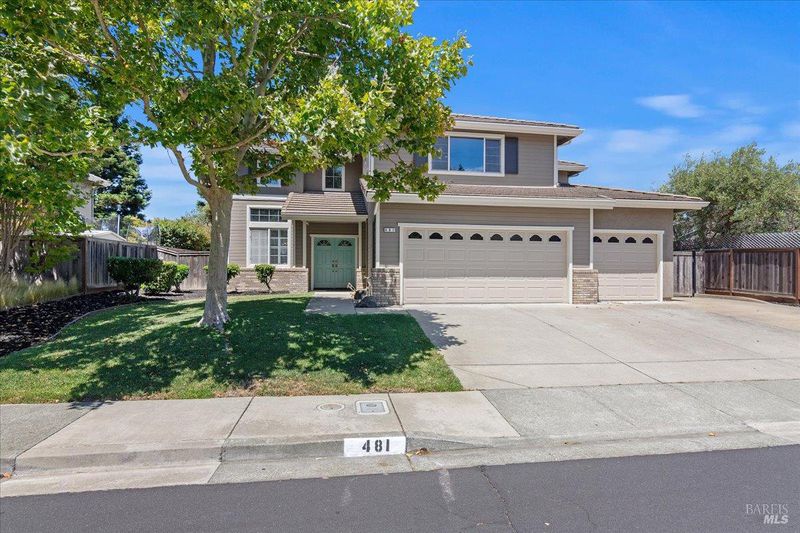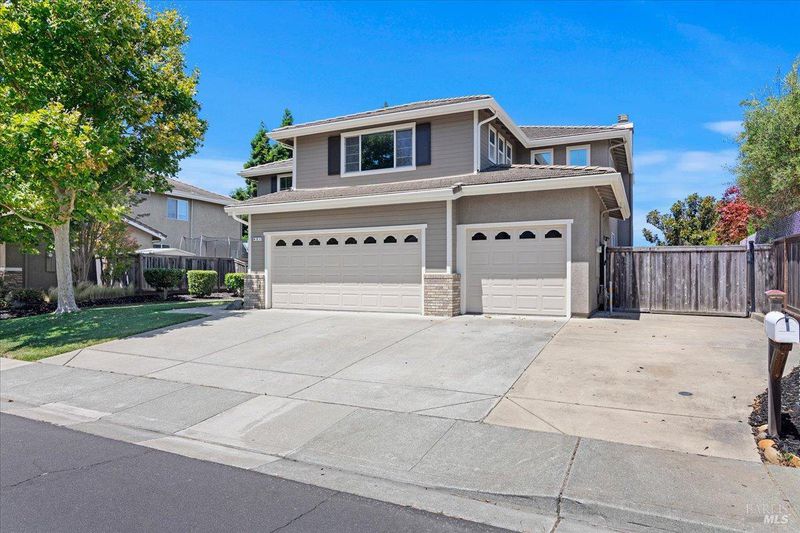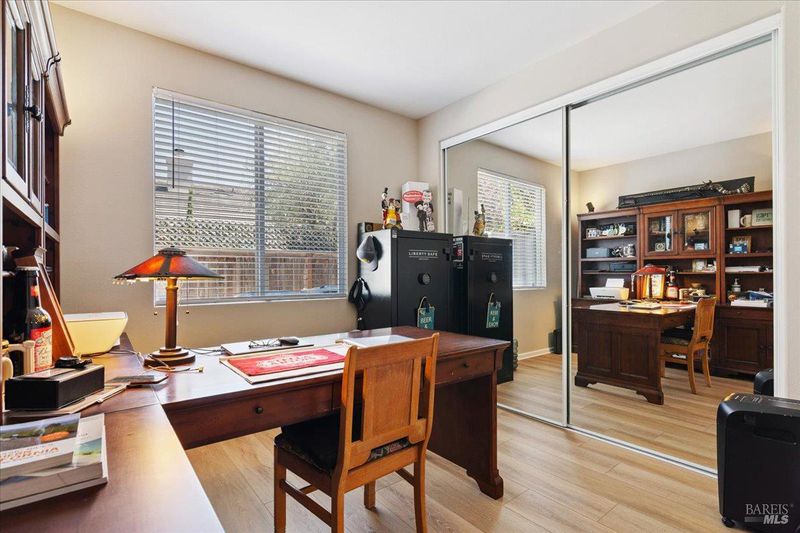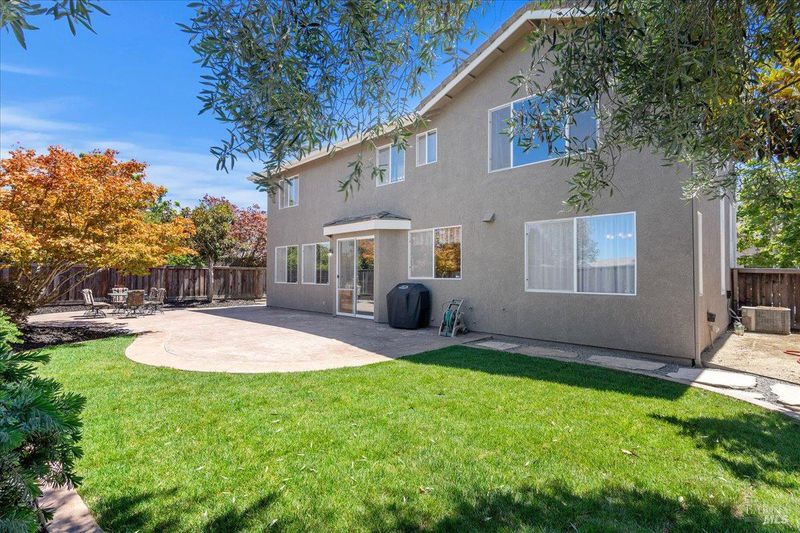
$1,115,000
2,794
SQ FT
$399
SQ/FT
481 Mccall Drive
@ Thomas - Benicia 1, Benicia
- 4 Bed
- 3 Bath
- 3 Park
- 2,794 sqft
- Benicia
-

-
Sun Aug 3, 1:00 pm - 4:00 pm
Come see this beautiful home lovingly maintained-- Great Floorplan!
Come see this beautifully maintained home. Lots of light, new paint and flooring (LVP Core Tech premium)throughout. No neighbor windows to be seen from this back yard and RV, boat, or ? parking. Check out the wood windowseat in the living room- its a orignal St Vincent pew! This Floorplan is a favorite with a large room upstairs, currently being used as a second Primary. There is also a bedroom on the first floor that is currently used as an office. Family Room has built in and beautiful fireplace. Great location- Dont miss this one!
- Days on Market
- 1 day
- Current Status
- Active
- Original Price
- $1,115,000
- List Price
- $1,115,000
- On Market Date
- Aug 1, 2025
- Property Type
- Single Family Residence
- Area
- Benicia 1
- Zip Code
- 94510
- MLS ID
- 325069852
- APN
- 0083-433-020
- Year Built
- 1997
- Stories in Building
- Unavailable
- Possession
- Close Of Escrow
- Data Source
- BAREIS
- Origin MLS System
Matthew Turner Elementary School
Public K-5 Elementary
Students: 498 Distance: 0.4mi
Joe Henderson Elementary School
Public K-5 Elementary
Students: 548 Distance: 0.9mi
Benicia Middle School
Public 6-8 Middle
Students: 1063 Distance: 1.2mi
Robert Semple Elementary School
Public K-5 Elementary
Students: 472 Distance: 1.6mi
Benicia High School
Public 9-12 Secondary
Students: 1565 Distance: 1.6mi
Mary Farmar Elementary School
Public K-5 Elementary
Students: 443 Distance: 1.6mi
- Bed
- 4
- Bath
- 3
- Soaking Tub, Walk-In Closet
- Parking
- 3
- Attached, Garage Facing Front, RV Possible
- SQ FT
- 2,794
- SQ FT Source
- Assessor Auto-Fill
- Lot SQ FT
- 7,179.0
- Lot Acres
- 0.1648 Acres
- Kitchen
- Island, Kitchen/Family Combo, Tile Counter
- Cooling
- Central
- Dining Room
- Dining/Living Combo
- Living Room
- Cathedral/Vaulted
- Flooring
- See Remarks
- Foundation
- Slab
- Fire Place
- Gas Piped, Raised Hearth, Wood Burning
- Heating
- Central
- Laundry
- Cabinets, Gas Hook-Up, Ground Floor
- Upper Level
- Bedroom(s), Full Bath(s), Primary Bedroom
- Main Level
- Bedroom(s), Dining Room, Family Room, Full Bath(s), Garage, Kitchen, Living Room, Street Entrance
- Possession
- Close Of Escrow
- Architectural Style
- Traditional
- Fee
- $0
MLS and other Information regarding properties for sale as shown in Theo have been obtained from various sources such as sellers, public records, agents and other third parties. This information may relate to the condition of the property, permitted or unpermitted uses, zoning, square footage, lot size/acreage or other matters affecting value or desirability. Unless otherwise indicated in writing, neither brokers, agents nor Theo have verified, or will verify, such information. If any such information is important to buyer in determining whether to buy, the price to pay or intended use of the property, buyer is urged to conduct their own investigation with qualified professionals, satisfy themselves with respect to that information, and to rely solely on the results of that investigation.
School data provided by GreatSchools. School service boundaries are intended to be used as reference only. To verify enrollment eligibility for a property, contact the school directly.
































